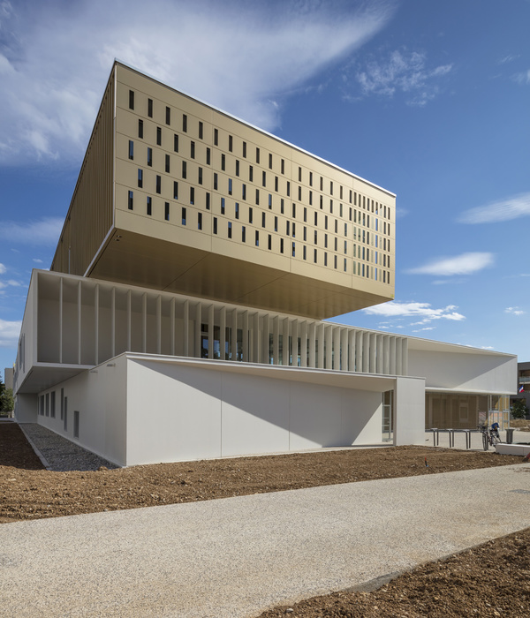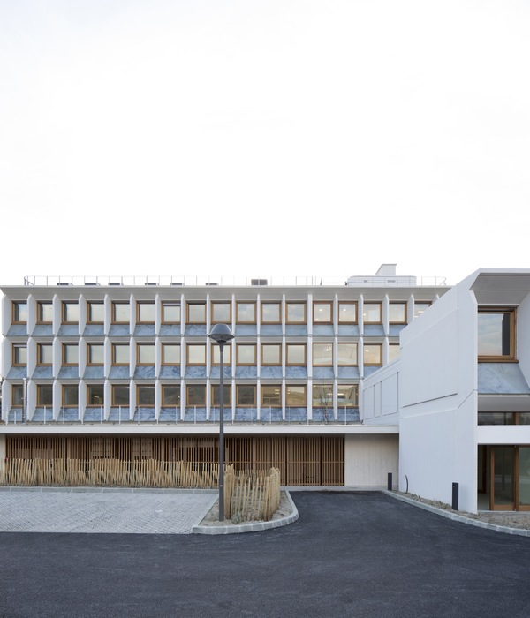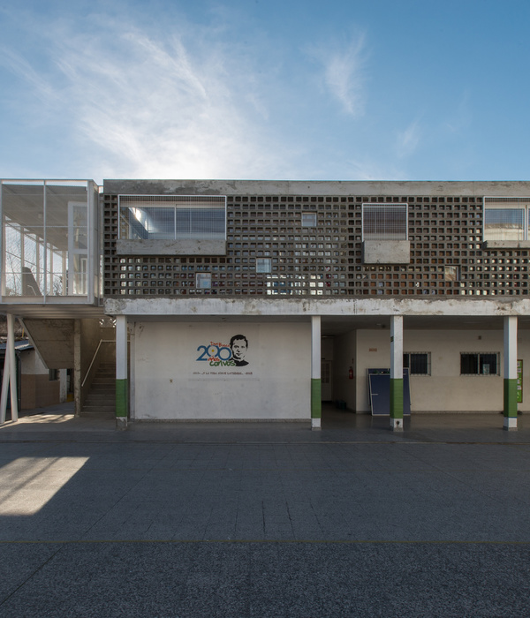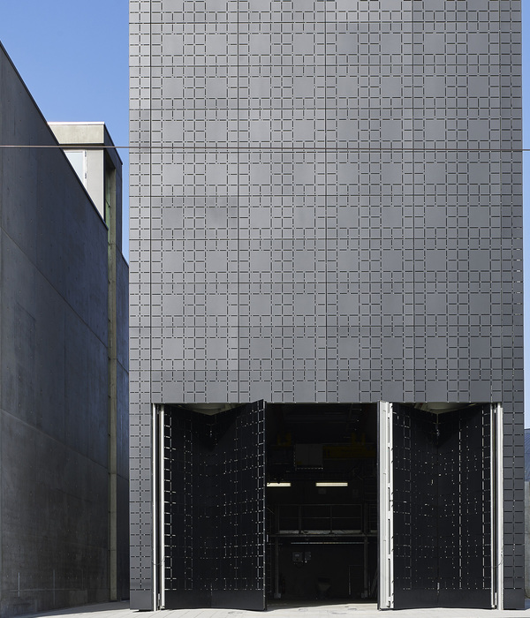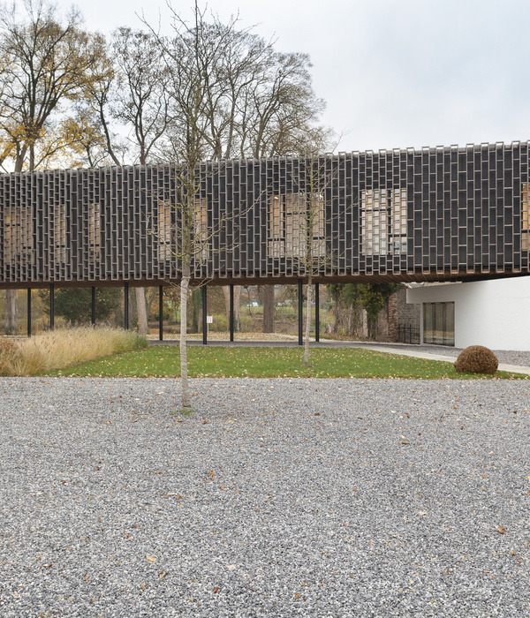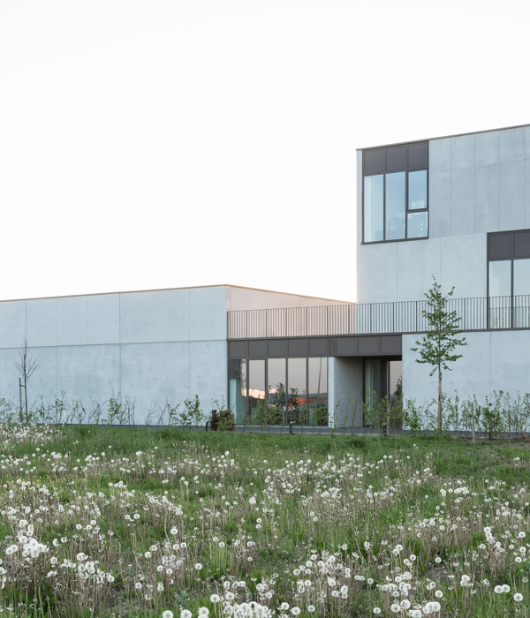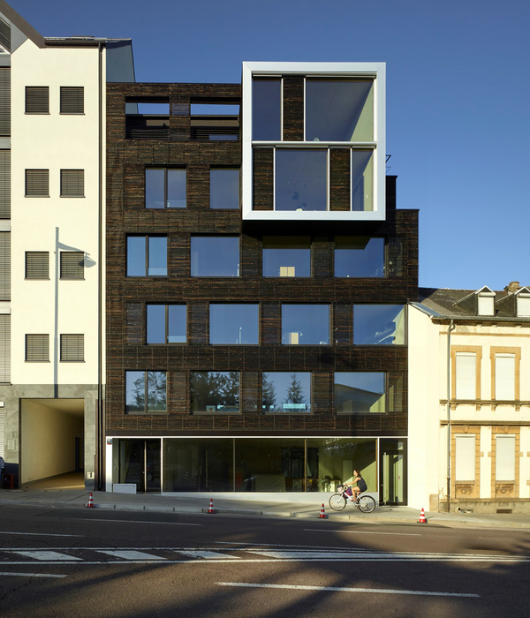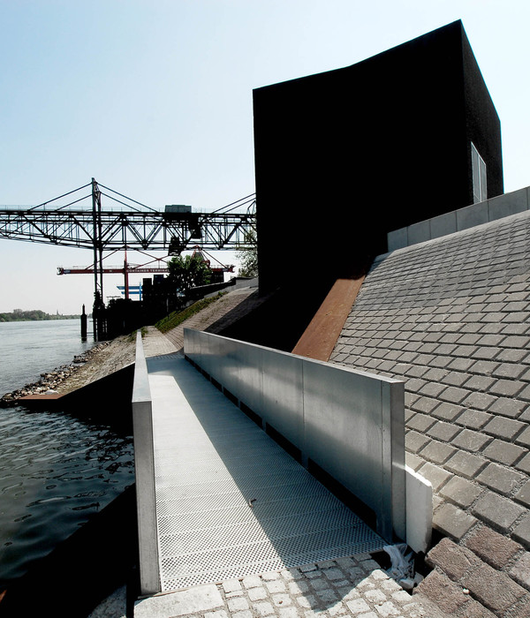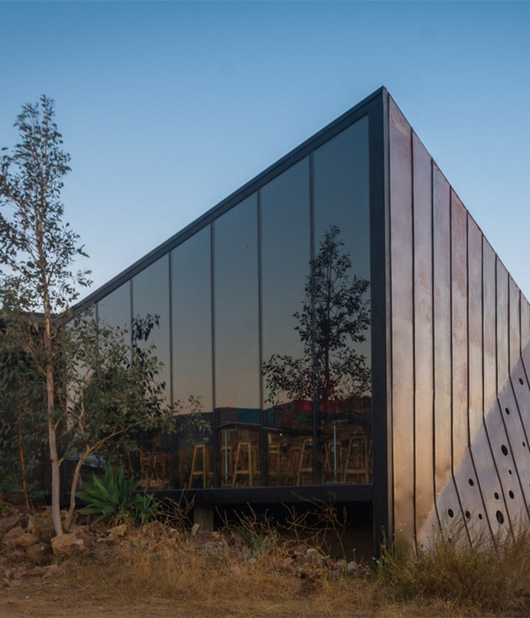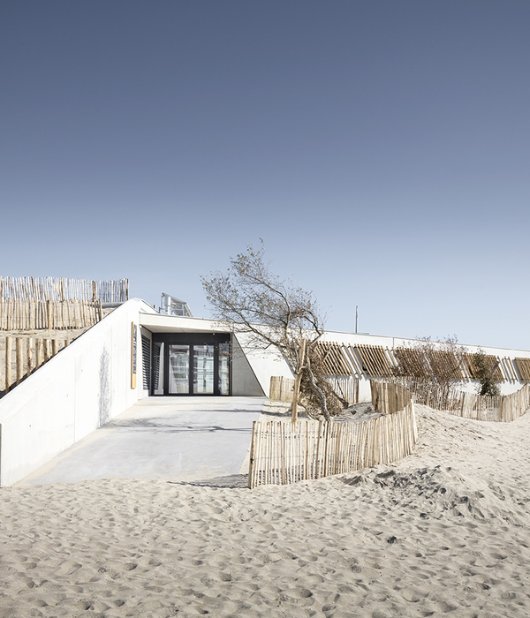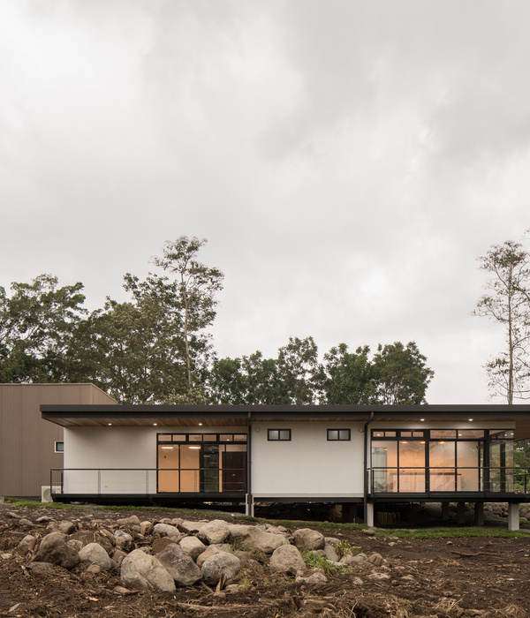简述|Brief Description
酿造葡萄酒是一个生动浪漫又令人印象深刻的过程。在一个规划组织优良的工业区中展现这一过程时,建筑就起到了至关重要的作用:它协调周围环境并呈现整个工序。作为参观学习中心的酿酒厂(于2012年规划)、种有酿酒植物的花园、生产设施空间、管理办公室都是向参观者讲述酿酒故事的一部分。在参观者游览的生产空间中,建筑借助于几何形态与材料将这一区域酿酒工艺的过去与现在展现出来。空间与参观者接触的部分使用木材,椭圆/圆形的几何形态用于建筑中的光线反射空间和转换区域。
The story of making wine is romantic, vivid, and memorable, but when told in an organized industrial zone, architecture takes center stage to orchestrate the immediate environment and inspire the narrative of wine making. On this factory site a visitor’s learning center (planned for 2012), a botanical garden celebrating the flora of wine-making, the production facility, and management offices are all expected to contribute to the narrative. Visitors move through the production facility defined by the geometries and materials of the past and present architecture of regional wine making. Wood is used for all engagements with the visitor, while the pure oval/circle geometries are used for points of reflection and transformation in the narrative.
▼酿酒厂外观,winery exterior
项目介绍|Project Description
酿酒厂位于Çerkezköy郊区的一个工业区中心,与其他工业建筑一样,建筑遵循着工业建筑的尺度,实用性、经济性和流线组织是设计的关键驱动因素。但是,与大部分工厂不同的一点是,“文化意义“的参观者对内部环境打造至关重要,尤其是在收获季节,参观人数增多的情况下。借助于景观、变化的尺度、入口、光线、色调和材料,场地成功体现了原有文脉与酿酒工艺。在工业建筑悠久的历史中,被动式设计对于降低运营成本、减少能耗和简化非本地材料/劳动力的运输流通方面发挥着重要作用。场地内,设计利用燃烧后的土壤打造沉浸式花园,有利于厂房被动式降温;天窗的使用、渗透性的光线深入室内空间、以及优先采购本地材料都是项目绿色设计的重要方面。
The winery is situated in the middle of a planned industrialized zone on the outskirts of Çerkezköy and the scale of the building is an industrialized scale. As with all industrialized architecture utility, economy and logistics where key drivers. Yet unlike most factory settings, the ‘cultured’ visitor is critical to the environment, especially in the harvest season. Employing landscape, altering scales, thresholds, light, color and materials, the site captures both the phenomena of the meta-context and of the craft of wine making. Like the long history of utility buildings, passive is valuable for reducing operation costs, low-energy consumption and minimize logistics of non-localized materials/labor. The burning of earth from foundations to create immersive botanical gardens and contribute to the passive cooling of the barrack room, the use of skylights and penetrating light into deep floor depths and the prioritizing of all locally sourced materials were highlights of green design.
▼建筑遵循着工业建筑的尺度并采用被动式设计,the building follows an industrialized scale and uses passive design
如同其他工厂建筑一样,内部运作管理展现着产业的价值和愿景。借助空间序列和戏剧性设计,建筑师塑造了一系列空间,既能作为参观者的体验空间,又能满足日常运作的通行。从工业区广袤的景观中靠近建筑,人们可以看到充满温暖感的立面在一天不同光线下的变化。随着参观者逐渐靠近建筑,场地地形发生变化并将景观引入建筑内部。穿过精心构筑的场地上方的一座桥,人们会看到酿酒厂发源村庄中传统形态的大门。进入厂房的大门略有内凹,这一设计手法让人们在还未进入建筑前,就激发出对内部的好奇心。
▼随着参观者逐渐靠近建筑,场地地形发生变化,并将景观引入建筑内部,the earth is shaped as the visitor gets closer and is eventually sculpted specifically to welcome the landscape into the building
Like all factory buildings, the organizations that operate in them express their values and aspirations. Using sequence and drama we created a necklace of spaces the visitor experiences as well as is the path for everyday operations. Starting in the vast landscape of the industrial zone, one arrives to the warmth of the facade that changes its character with light through the day. The earth is shaped as the visitor gets closer and is eventually sculpted specifically to welcome the landscape into the building. Crossing a bridge that raises past the subtly sculpted earth, you are presented with morphology of the traditional doors of the village where the winery originated. With a slight recess of the threshold into the barrack room, one’s curiosity is provoked as they are within the barrack room before they enter the building.
▼大门略有内凹,激发参观者的好奇心,with a slight recess of the threshold into the barrack room, one’s curiosity is provoked as they are within the barrack room before they enter the building
一进入建筑内部,尺度就随着室外光线在潮湿平静的空间中形成的反差而变化。参观者处在一个满是木桶的空间中,只能对厂房的宽度略有感知。在圆筒空间中央,人们重新与自然环境和空间序列建立了联系。弧形拱门与进入厂房的大门形态相似,设置在垂直的采光井上,采光井朝向太阳,捕捉着季节和一天中时间的变化,将色彩与环境的美感带入空间之中。带有空隙的圆筒空间是Doluca酿酒厂所有功能组织的核心。沿着体量边缘前行,参观者可以看到厂房、办公室、社交空间、实验室和公共大厅。在游览路线的最后,参观者重新回到工业化的景观之中,远处是山丘以及环绕着Çerkezkoy的自然美景。
▼空间设计分析,space design analysis
Immediately upon entry the scale shifts along with the contrast of washed outdoor lighting into the lush moist quietness of the barrack room. The barrack’s room’s vastness is only slightly perceived as the visitor is now in a landscape of wood barrels. You are though reconnected back to nature and to the whole of Doluca’s wine making organization with the Drum’s central space. The arch, same as the entry into the barrack, is projected onto the vertical volume of light. The light is oriented to the sun to capture the changing seasons and times’ of day; and bring the beauty of color and ambience into the heart of the facility. One enters into the Drum with apertures to all of Doluca’s core organizational functions. Moving along the edge of the volume you view the barrack room, the offices, the social spaces, the laboratory and the corporate lobby. At the end of the journey you are reoriented back into the industrialized landscape, but also the distant hills and natural landscape surrounding Çerkezkoy.
▼弧形门与进入厂房的大门形态相似,设置在垂直的采光井上,the arch, same as the entry into the barrack, is projected onto the vertical volume of light
▼满是木桶的空间,a landscape of wood barrels
▼圆筒核心空间设计分析,analysis of the drum space
▼带有空隙的圆筒空间是内部所有功能组织的核心,one enters into the Drum with apertures to all of Doluca’s core organizational functions
▼采光井朝向太阳,捕捉着季节和一天中时间的变化,将色彩与环境的美感带入空间之中,the light is oriented to the sun to capture the changing seasons and times’ of day; and bring the beauty of color and ambience into the heart of the facility
建筑充满自然美感,设计重点关注在能耗、戏剧性的入场序列,人性化尺度和变化的视角方面。体量和材料饰面符合该尺度的工业建筑特点,而人在空间中的体验则充满亲密性、触感丰富并与自然联系紧密。建筑类型和场地设施满足其所在工业区的要求,设计通过延长的“大厅“,将人们的体验转变为一系列关于农业生产的叙事和体验。
The architecture is natural and focuses on its energy consumption, dramatic entry sequence, human scale and shifting views. The massing and finishes operate at the scale of the industrial settlement while the human experience is intimate, tactile and reflects to nature. The construction type and site services are equivalent to industrial zone it is situated in, but shifts the notion of the human experience into a set of stories and experiences about agricultural production with through an elongated ‘lobby’.
▼戏剧化的空间及光影效果,dramatic space; light and shadow effect
▼设计采用符合工业建筑特征的材料及饰面,materials and finishes are suitable for the industrial building
▼概念草图,sketch
▼手绘平面图,hand-drawn plan
▼手绘立面图,hand-drawn elevation
▼手绘剖面,hand-drawn section
▼手绘构造细节,hand-drawn details
▼场地平面图,site plan
▼平面图,plan
▼立面图,elevations
Project Fact Sheet Project Name: Doluca WineryLocation: Çerkezköy, TurkeyUse: Industrial / Wine making / Agriculture Production Site Area: 52,510 m2Bldg. Area: 16,000 m2Gross Floor Area: ㎡ 20,000 m2Bldg. Coverage Ratio: 30%Gross Floor Ratio: 40%Bldg. Scale: two levels above groundStructure: Precast concrete with reinforced concrete for architectural featuresMax. Height: 17 mLandscape Area: 30,000 m2Parking Lot: 35 cars + 5 trucksExterior Finish: aluminum and wood plank siding Principal Architects: Murat Şanal, Alexis ŞanalProject Architects: Begum Öner, Cibeles Sanchez Llupart, Joseph CeleProject Team: Kaan Sucu, Özlem Özdemir, Nazli Ergani, Tim KovatsComplete year: 2011Client: Doluca
Project Design/Engineering/Construction/Supplier
Project Management: NET Inşaat
Structural Engineer: NET Inşaat
Mechanical Engineer/Contractor: Santes Mühendislik
Electrical Engineer/Contractor: Omega Mühendislik
Landscape Coordinator: Atro Peyzaj
General Contractor: NET Inşaat
Furniture: Nurus, Alparda
Project Material
Photographer: Refik Anadol
VisaulizationCem Kozar: Mimaj
Models: Özlem Özdemir
Sketches: Murat Şanal
{{item.text_origin}}

