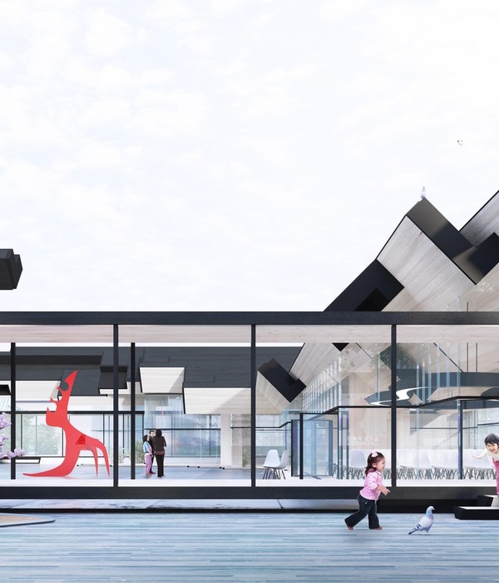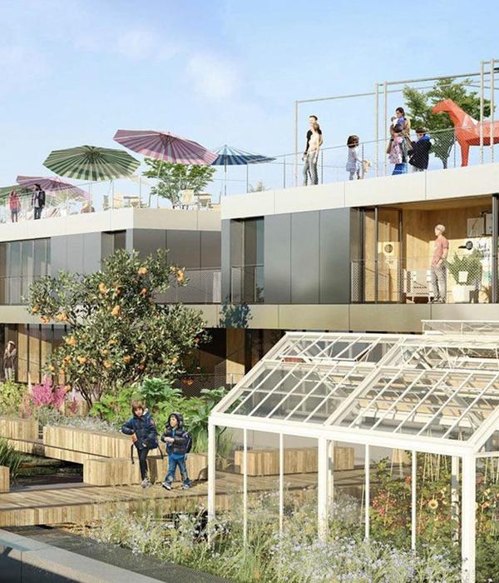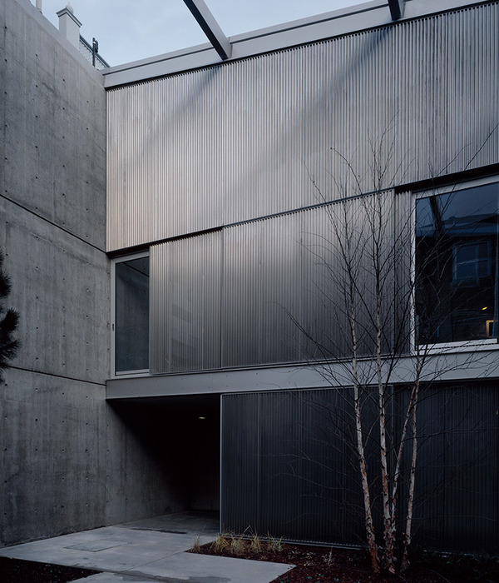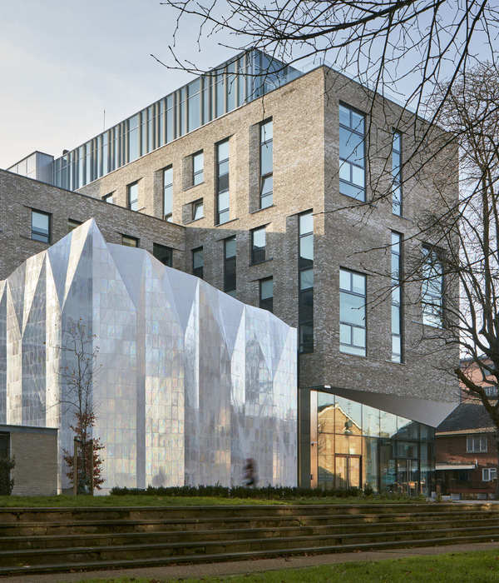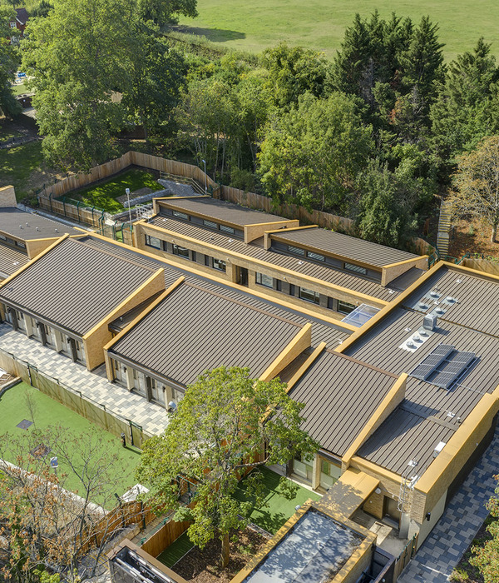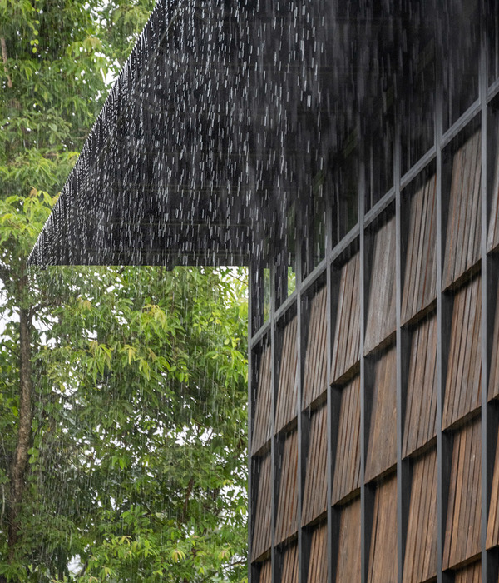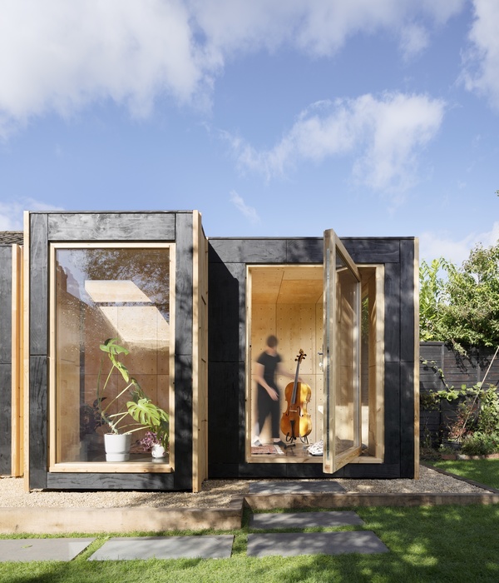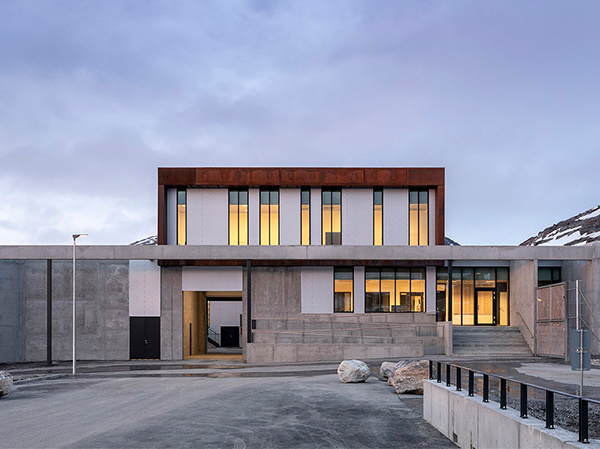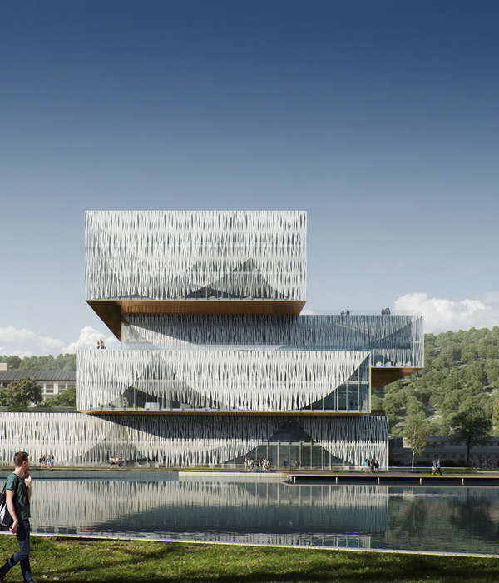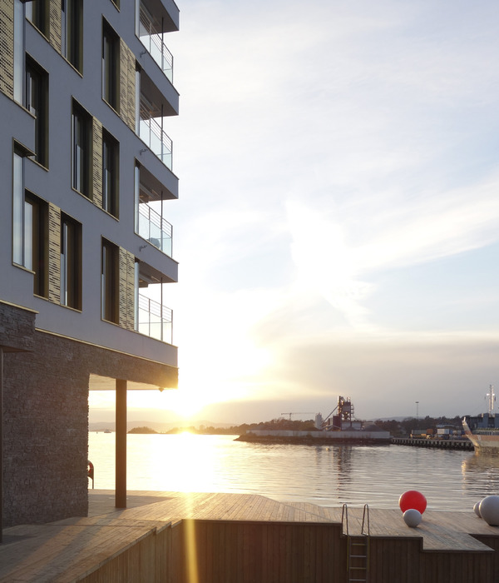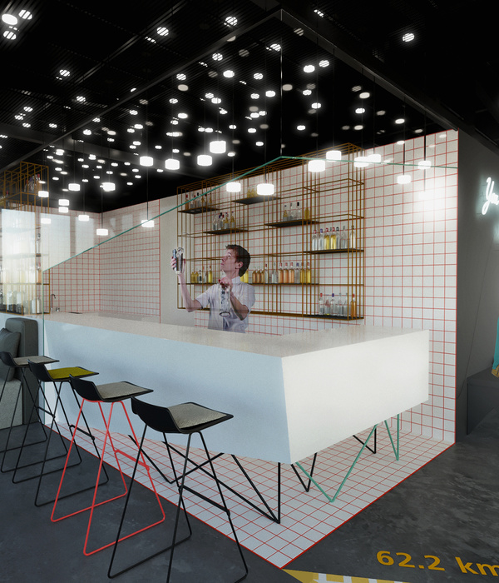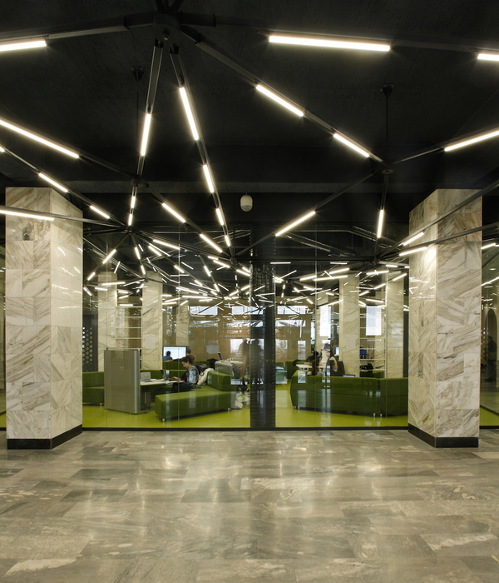Some projects seem badly started from their genesis. This is the case of the new Nautical Base of Carnon City. On one hand, you have a sailing club with a building similar to old dilapidated colanders and on the other, local inhabitants hostile to all construction, and in the middle, as an arbitrator, the town hall torn between the two parties. It must be said that the issue is important. Located on the beach, at the exit of the marina, the sailing school enjoys an exceptional panorama on the Mediterranean Sea. In order not to aggravate things, the project must take into account all the wishes of all parties, in addition to respecting the drastic rules of the program and its budget.
The school is located on the beach, in front of the residents' windows and hides their view towards the maritime skyline. It must, therefore, be as low as possible. But it must also overcome the rising waters and must be raised by 80 cm compared to the existing constructions. As though that weren't enough, the building must present an urban style facade to the East, towards the harbor, and must be invisible to the West from the beach! Here is the paradoxical context of this project. Its concept arose from all these constraints to give it this so particular contextual architecture. First of all, the project is extremely flat, just above the sand, with minimal dimensions, to meet the constraints of height.
Ceiling heights are minimized to graze 2.30 m so as not to push around the neighbors. Views have been made from all their terraces to explain the project. The main architectural act was finally to hide the building by slipping it under the beach. A plant-covered sand dune has been created to hide the sailing school and offer natural scenery. The landscape planning of the site comes from this premise. Typical fences called "ganivelles" and endemic plants strengthen the soil structure while replacing the building's facades. Divided into two entities, the program also adapts to constraints. To the North, the boathouses and the locker rooms are hidden under the sand. A large wooden ventilated facade conceals the alcoves.
The locker rooms are vertically illuminated by skydomes through the sand. To the south, the clubhouse and classrooms lean against the dune. Sheltered in a streamlined volume of concrete, the sailing school sometimes shows stanted edges to take the weight of the sand, sometimes large cantilevers serving as solar protection. The wide openings towards the sea compensate for the low height of the building. To the South, a large opening in exposed concrete protects from the sun without any need to hide behind a filter. This keeps the view wide open in all circumstances. Entirely made out of concrete, the structure is left untouched to withstand the salty spray of the sea and the gales loaded with sand.
Preformed thermal walls have been studied to keep a smooth and uniform appearance. A large crossing fault separates these entities and allows to reach the beach. At the entrance, the forecourt is sheltered under a large oblique pergola that seems to play with the forces of nature as if it had been twisted by the winds. Each element of the project perfectly meets its function, which explains the diversity of the facades. This principle is also preserved inside, where the raw blue painted slabs interact with the reflections of the sea, and the omnipresent concrete offers protection against the invading sand. Each space takes advantage of its exposure. The result is an atypical, hyper-contextual building that has, against all odds, ended up reconciling sailors with local residents.
▼项目更多图片
{{item.text_origin}}

