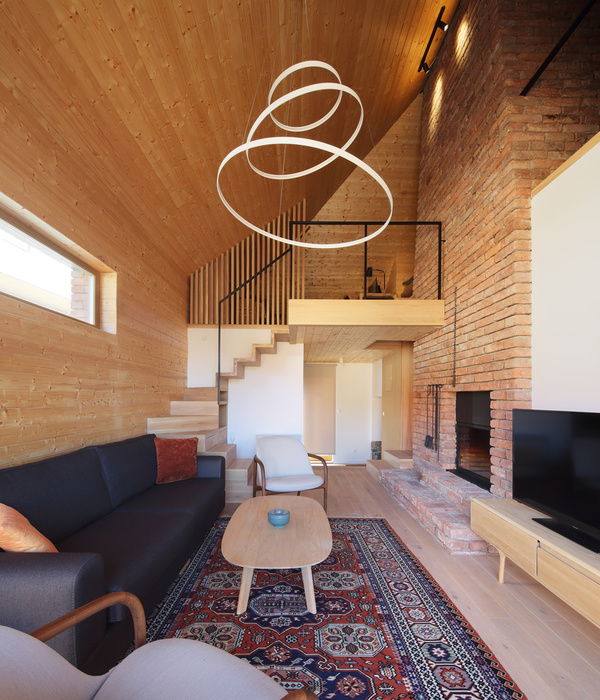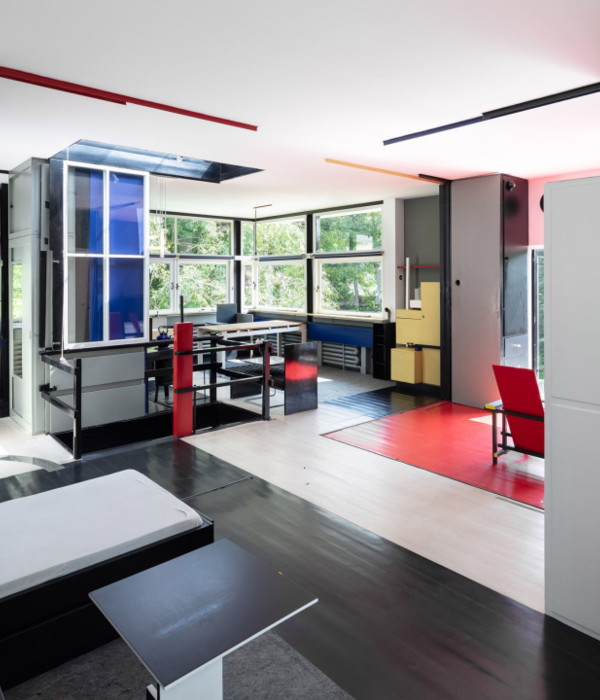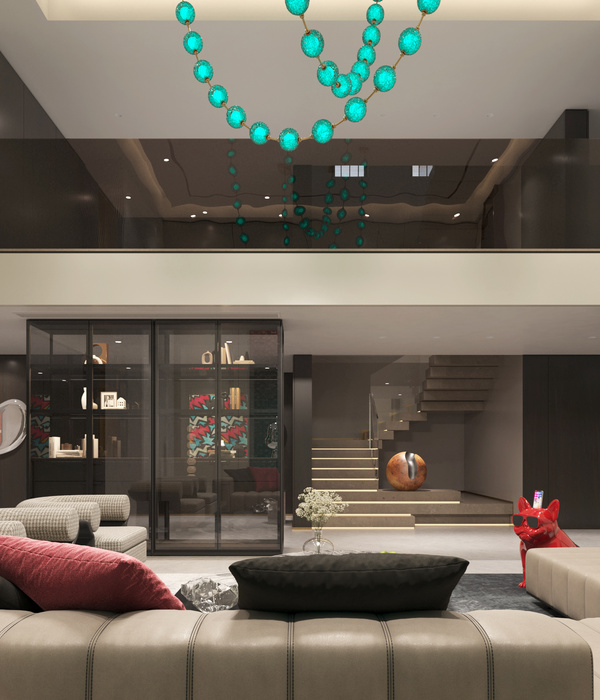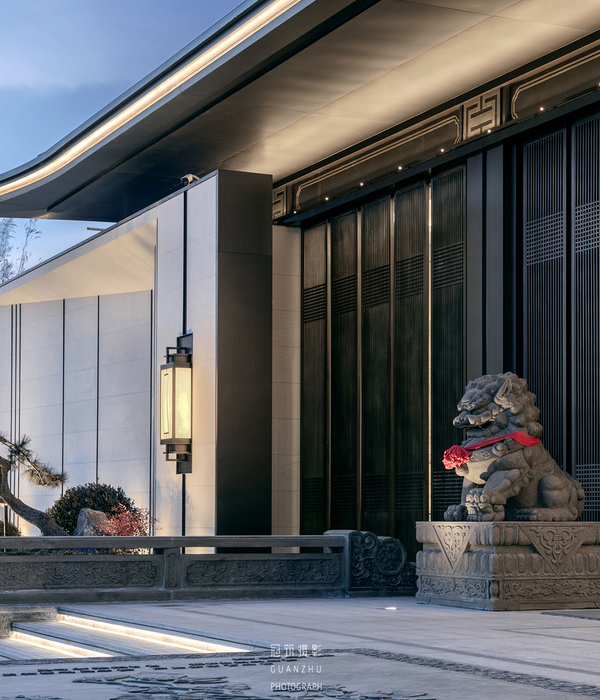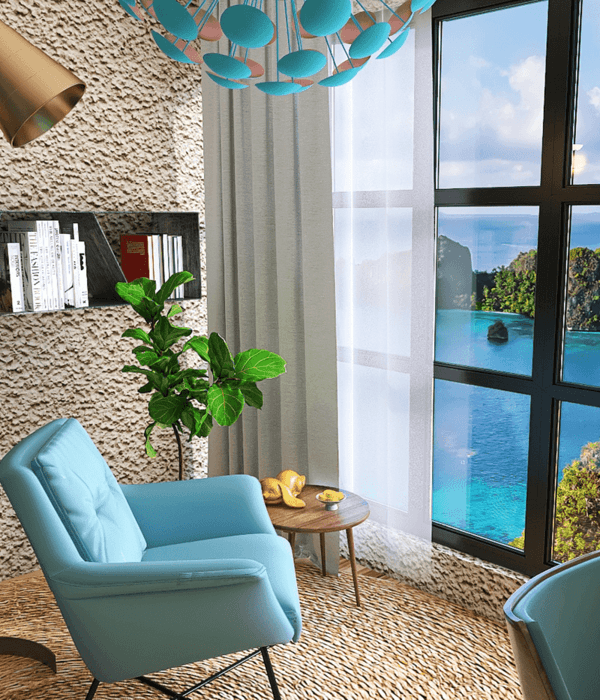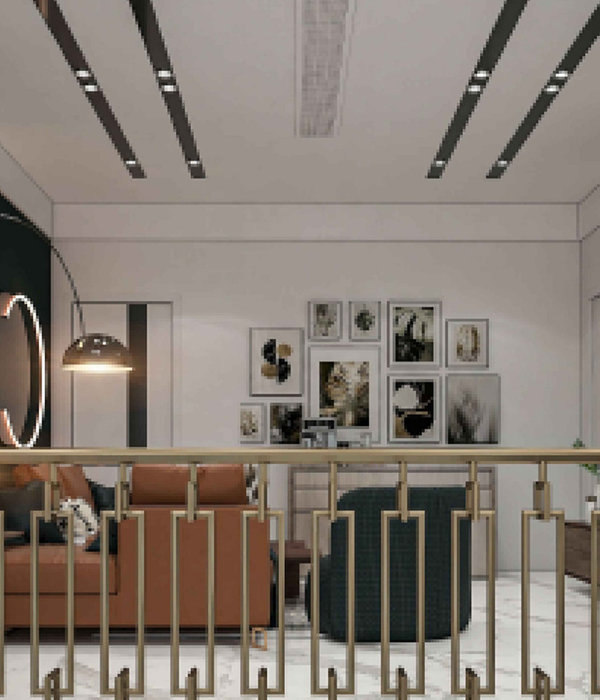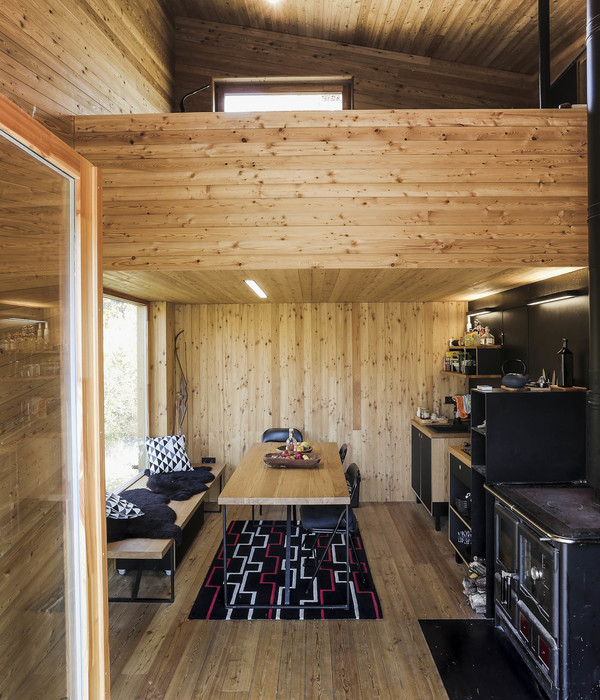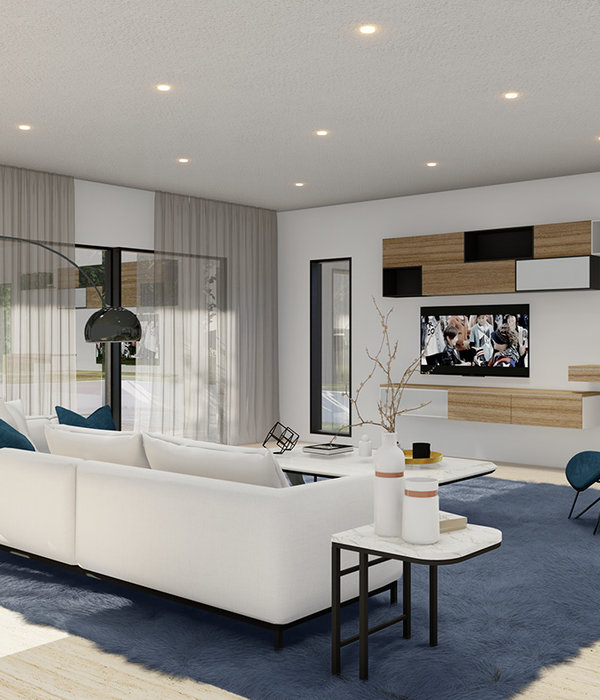项目坐落于清迈以北幽静的湄林地区,是一座隶属于“木与山”与“如果我是木匠”品牌旗下的小木屋。项目旨在为当地吸引游客,为人们提供一个远离市区的僻静幽居。
Small Cabin from “Wood and Mountain” and “If I were a carpenter” brand located in a quiet place in Mae Rim district, Chiang Mai welcomes travelers in to the middle of nowhere atmosphere.
业主与设计团队一致认为木材应该成为项目的主要建筑语言,因为这种材料与业主的职业息息相关。作为清迈的木材供货商与家具制造商,业主为设计团队提供了收购优质二手木材的渠道,这些回收的木材也因此重获新生。
The owner and design team agreed that the language of building supposed to be a wooden building. because this material directly relate with the owner as a furniture maker and materials source in Chiang Mai that allows us to find used wood to design in the project.
建筑主体采用了简单的钢结构形式,设计参考了泰国北部常见的木制房屋外墙系统。受当地建筑语言的影响,除去承重的钢结构外,其余均采用了木材作为主要材料,其中外墙饰面板所采用的回收木材来自清迈各地。最终,建筑以一栋面向周围自然环境开放的小木屋形象呈现在大众眼前。
Form of the building was designed by simply order of steel structure reference to the wooden house wall system commonly seen in the northern in Thailand. Architecture language influence from vernacular architecture, the project takes shape as a simple wooden structure opening up to the surrounding vegetation. Cladding exterior wall panel with used wood from various sources in Chiang Mai.
木屋由客厅、厨房餐厅、浴室、二层卧室以及室外露台组成。为了充分保证居住者的隐私,建筑的三侧外立面均采用了大面积的木材作为墙面,仅面向山景一侧的立面设置了通透的玻璃幕墙。
In the cabin consists of upper bedroom, bathrooms, living room, pantry and terrace. The exterior of the building cladding with 3 sides wooden wall for privacy, leaving opening one side only in the balcony that faces the Mountain View into the land.
经过仔细的分类、打磨、表面炭化处理,回收的二手木材重获了再利用的价值,并组装成了建筑的外立面,这种设置延长了材料的生命周期,同时彰显出材料与特殊处理工艺的人文价值,使本项目从同类型建筑中脱颖而出。这种来自日本的传统烧杉工艺,除了可以保存木材外,还为不同来源的老旧木材赋予了统一的外观,使它们自然地融合在一起。同时这种处理手法的选择也是建筑师充分考虑到泰国本土木材特点的结果,相比于需从国外进口的特定木材来说,本土的木材更能适应当地的气候条件。
Sorting and sanding wooden surface and reusing it again by burning each plank and assembled it to the new wall, the life circle of the material is re-used and is considered to bringing out the specific meaning of materials and processes that make it stand out, In addition that burning wooden surface method to preserving the wood which is the knowledge from techniques shou-sugi-ban of the Japanese, it is also a blend of old wood that comes from a variety of sources to bring it merge together. Is the method to adapt to the physical characteristics of local Thai wood, which is more resistant to weather conditions than wood that must be Specified and imported from abroad.
大面积的玻璃幕墙提供了充足的自然采光与极佳的景观视野,The large glass curtain wall provides ample natural lighting and excellent views of the landscape © Rungkit charoenwat
厨房、餐桌位于楼梯之下,The kitchen and dining table are located under the stairs © Rungkit charoenwat
厨房与餐桌细部,details of the kitchen and the dining table © Rungkit charoenwat
▼浴室入口与家具细部,entrance of the bathroom and detail of furniture © Rungkit charoenwat
Sher Maker事务所规模虽小,但是在对建筑语言与研究方法的追求上却精益求精。设计的核心旨在采用能够由当地施工方完成的标准化建造系统,但是在建筑的表达上却能彰显出手工艺的价值。因此,Sher Maker的建筑师们收集了大量的材料信息与样品,并在工作室中设立了一个模拟烧杉与墙体组装的试验区。对他们来说,烧杉的过程不仅仅是探求材料美学,同时也是理解材料,并亲自动手实现材料的再利用价值的过程。此外,木材表面经过烧杉处理后留下的瑕疵也被保留了下来,以彰显出建筑中人类手工艺的价值,为项目的建筑表达增添了一丝人文主义的色彩。
We are a small studio with strong intentions to work on method of architecture through the building language that we really intended. With the intention of designing the part of the building so that the builder in local area can use the normal construction system but the expression part of the architecture is expressed by human hands. Using the studio’s workshop area as an experimental area for mock-up work and wall mock-up to collect samples and material information. So using wood burners for us is not just about seeking and bringing that kind of aesthetic without context of the material significant but it’s about understanding the material and making it by our self. As we intend to leave the imperfections in each shade of burning wood plank to symbolize this building is the work of architecture by human hands (Human expression).
▼夜景,night view © Rungkit charoenwat
▼露台夜景,night view of the terrace © Rungkit charoenwat
▼入口立面夜景,night view of the entrance facade © Rungkit charoenwat
▼立面图,elevation © Sher Maker
▼剖面图,section © Sher Maker
▼项目更多图片
{{item.text_origin}}


