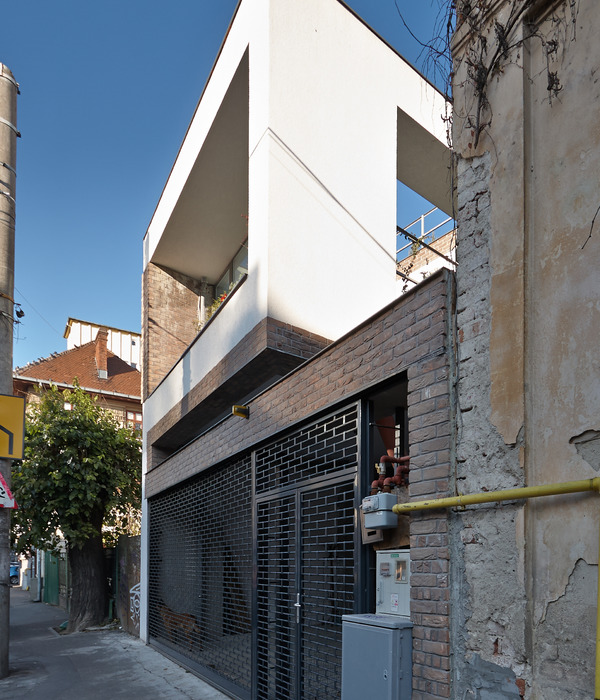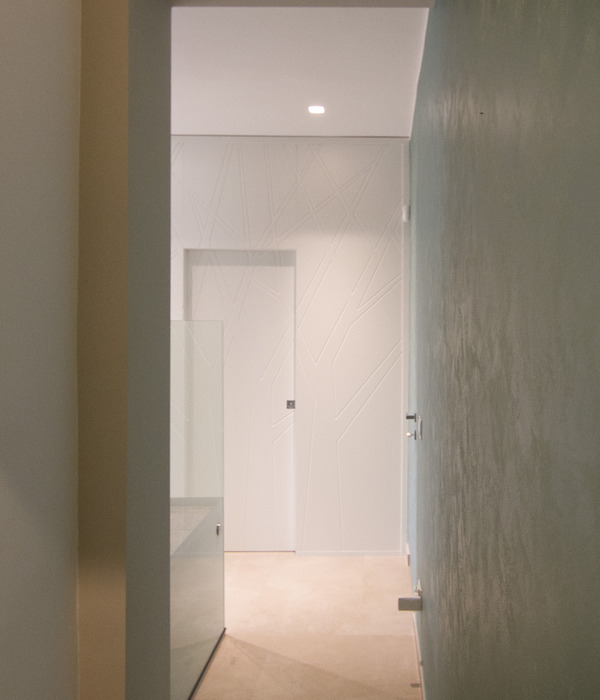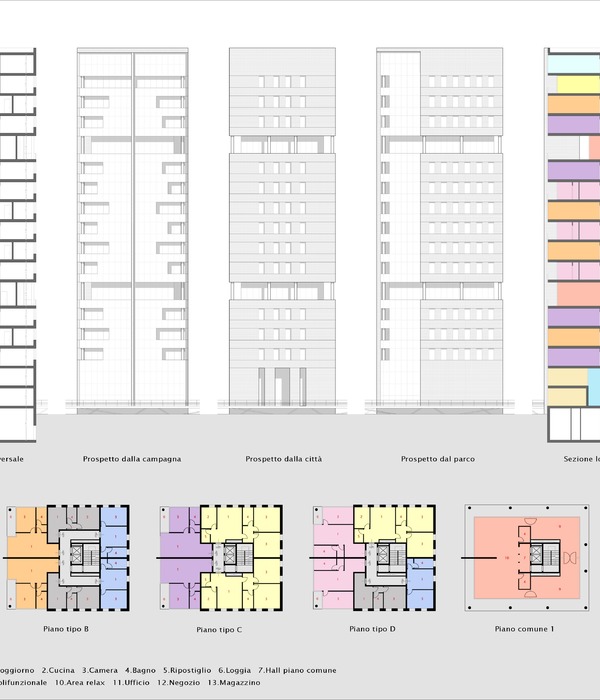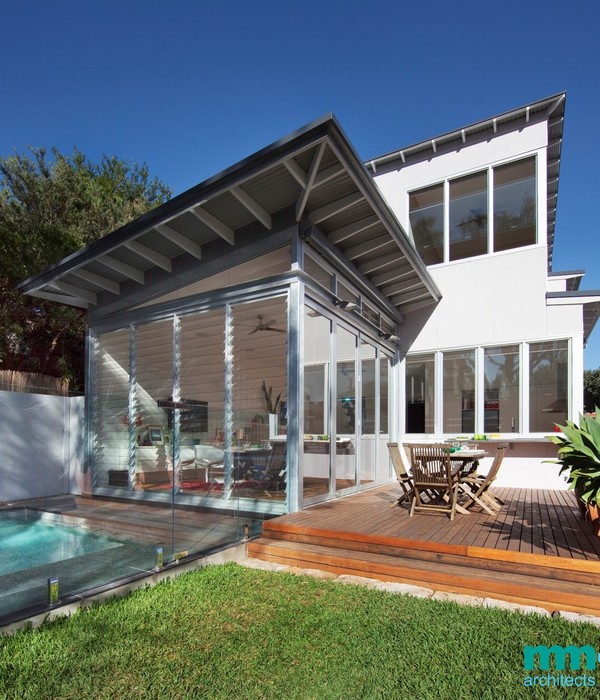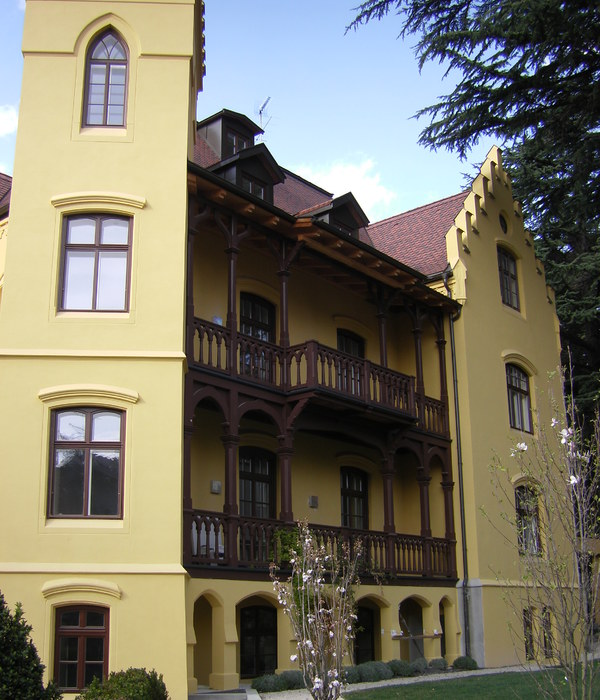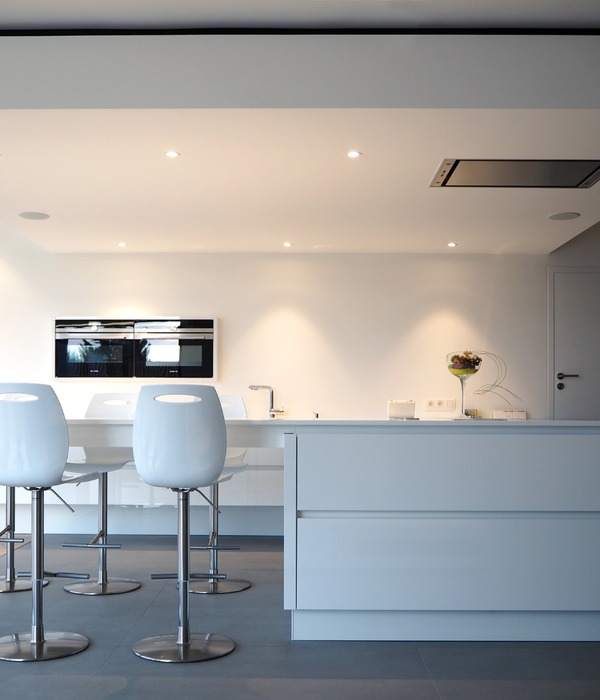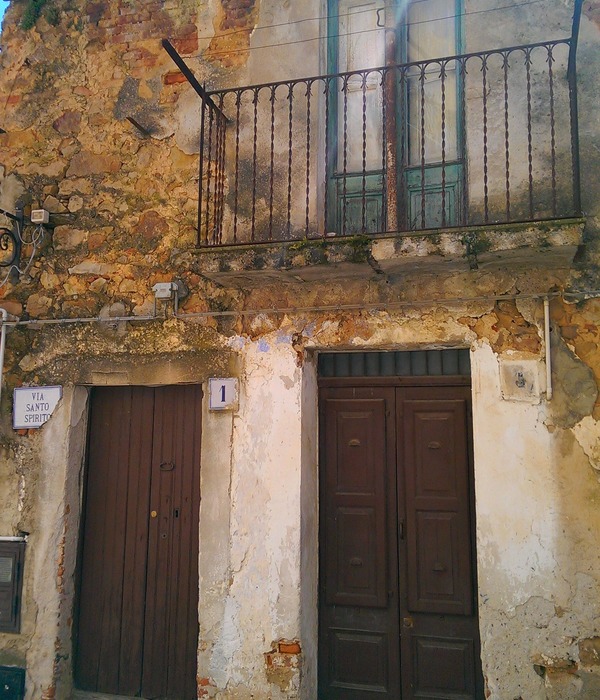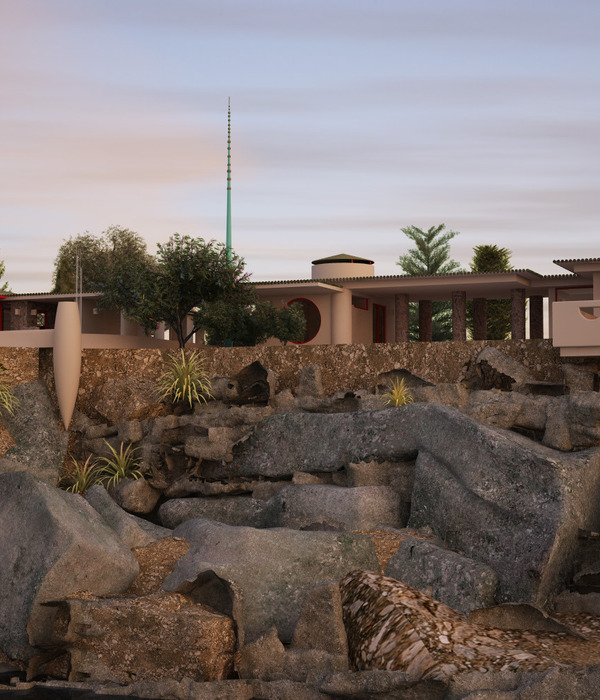The spatial and shape solution of the building is based on the slope of the land and the orientation to the sides of the world. The slope of the roof is to the south for the location and maximum use of photovoltaic panels.
The building is designed as a cottage for a short stay. In shape, it is a simple cube, with a roof - counter descending to one corner - the entrance. Inside, the building is spatially divided - the entrance platform is about 50 cm higher than the living floor, sleeping with sanitary facilities is located in the open mezzanine. By fitting the building to the terrain, a basement is created at the entrance part. The building has a main terrace facing south-west. The output also has the opposite side - service. All openings can be closed with shutters. The material of the building is unified - the interior and exterior are clad with larch wood. The network connection is solved by an island system.
Dispositional division
From the vestibule we follow the leveling staircase to the main living area with access to the outdoor terrace. To the right of the entrance is a toilet and a staircase to the duplex with sleeping and bathroom facilities. The living space is connected by a door with a side entrance to the warehouse. There is a utility room in the basement.
Material solution
The cottage is designed as a wooden building on a concrete floor slab and concrete foundations. The wooden building is designed as a half-timbered structure with mineral wool filling and wall formwork. The roof is a wooden beam with a flap. The roof waterproofing is made of foil, the insulation against ground moisture is made of asphalt strips. The floors are wooden with a tread of planks or sheet steel.
{{item.text_origin}}


