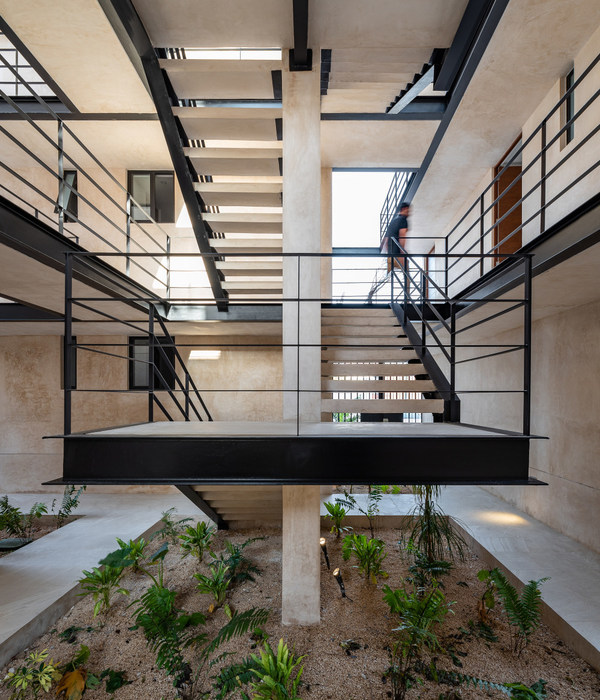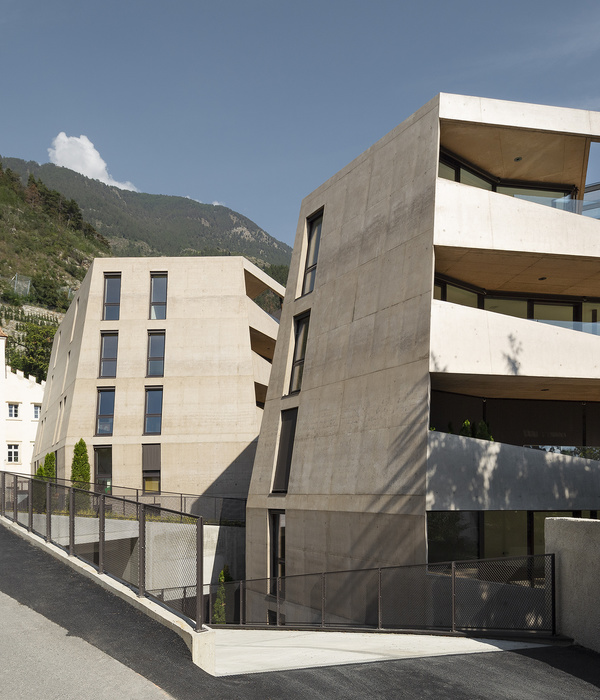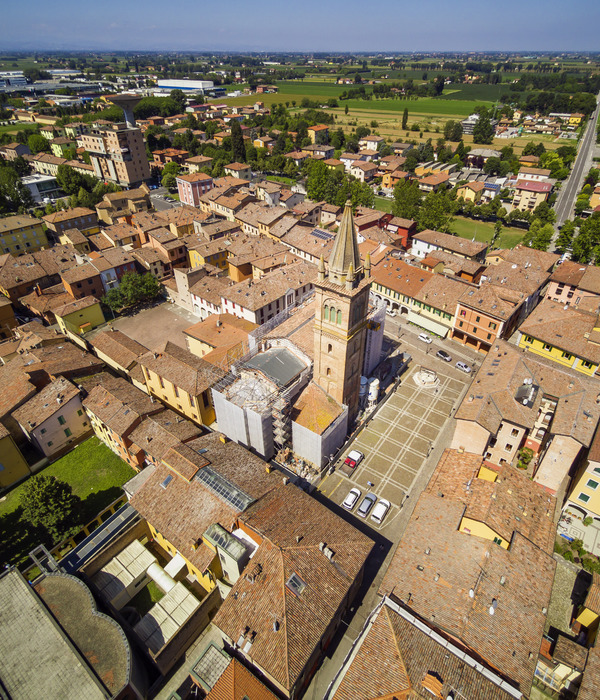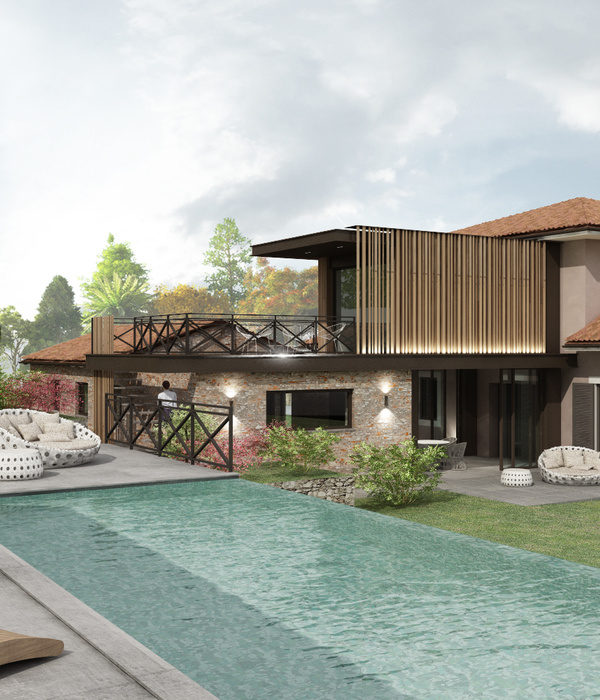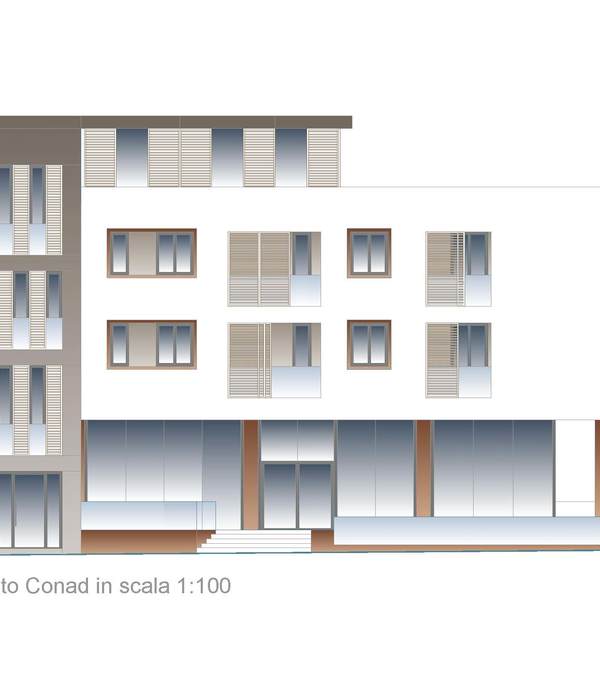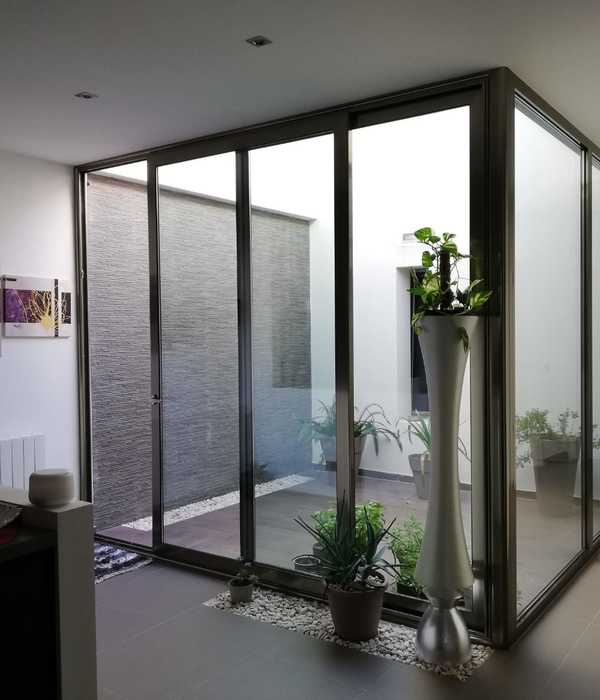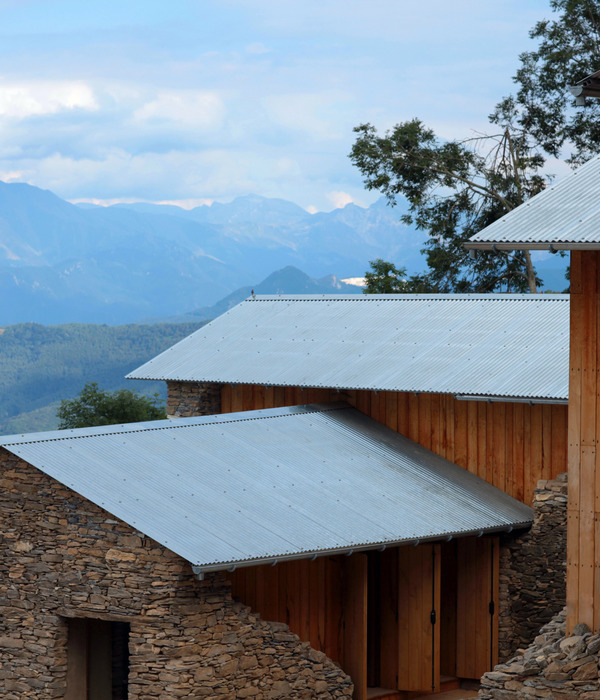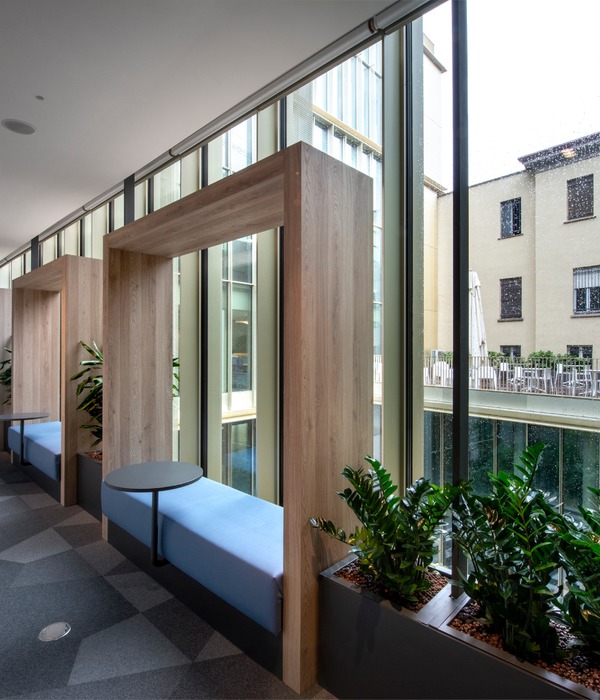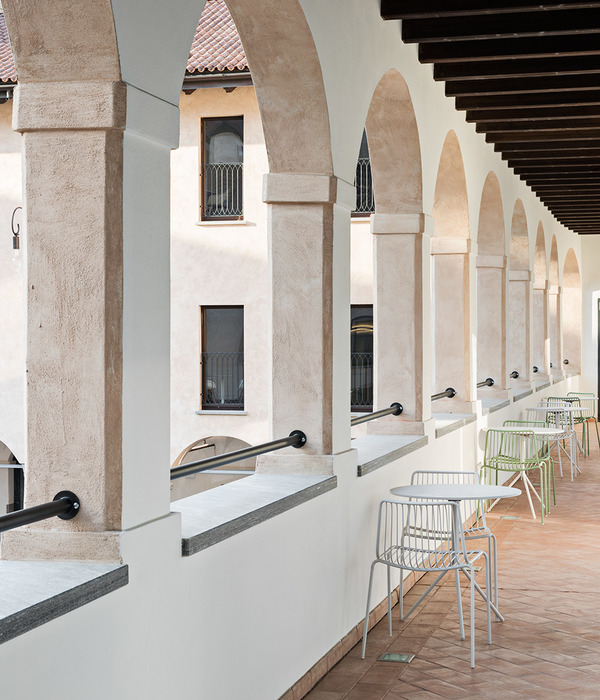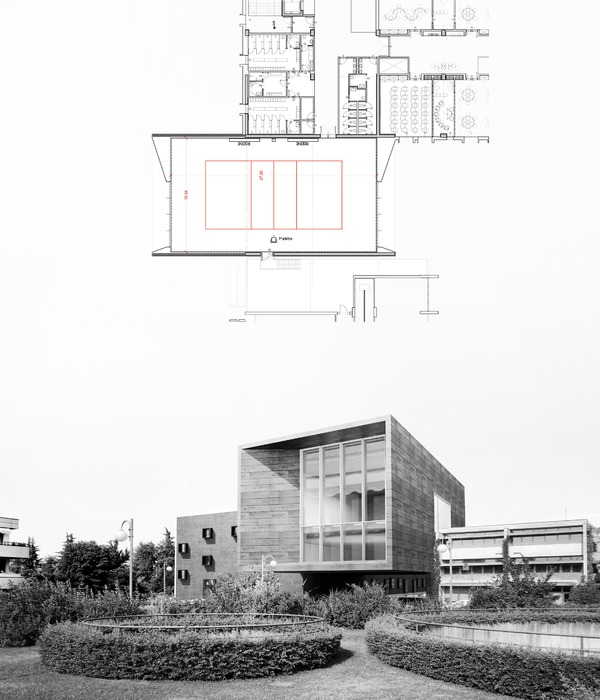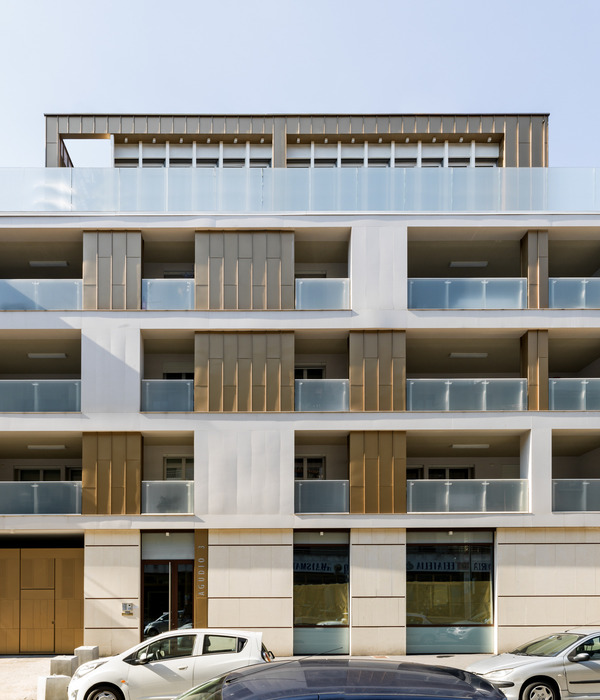The building is located in a central residential neighborhood of Bucharest - which was seriously altered in the last years in the architectural and urban level - by the new buildings with different functions than residential. Designing in a sector without a style identity is a challenge - especially when the urban rule forces to build in a sequence front.
As an answer to this context we decided to split the volume in 2 parts : one with a smaller image scale, towards the street, respecting the scale of the nearest existing buildings, and the other part – which is higher, in the back of the land, almost invisible from the street but with a nice view of the surroundings.
Also, the main bedroom located in the 1st floor next to the street is separated from the noise of the city by a small terrace having a glass wall next to the street.
Another difficult challenge was the land context – having light only from one side of the land and a bad proportion (very long). This is the reason for the very glazed lateral façade, in order to allow the light in the interior space.
Year 2015
Work started in 2013
Work finished in 2015
Status Completed works
Type Single-family residence
{{item.text_origin}}

