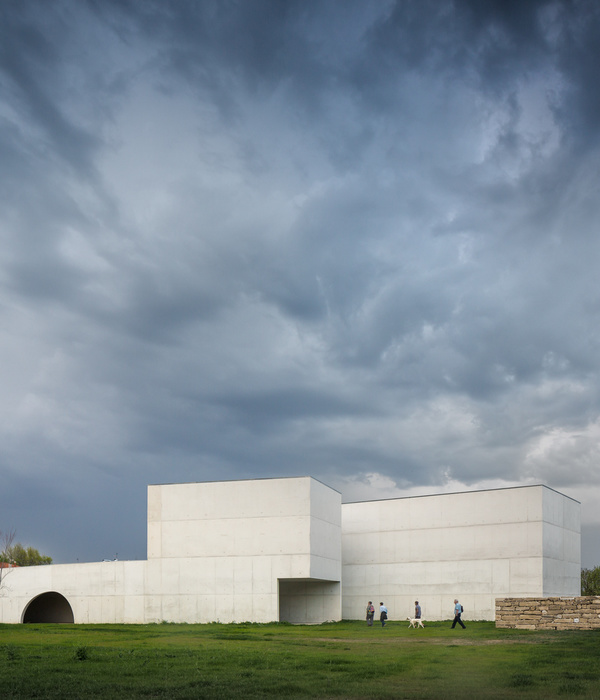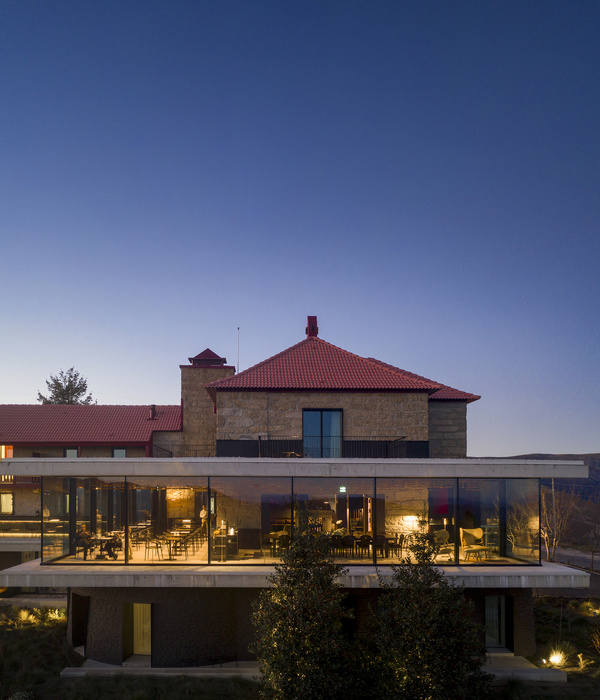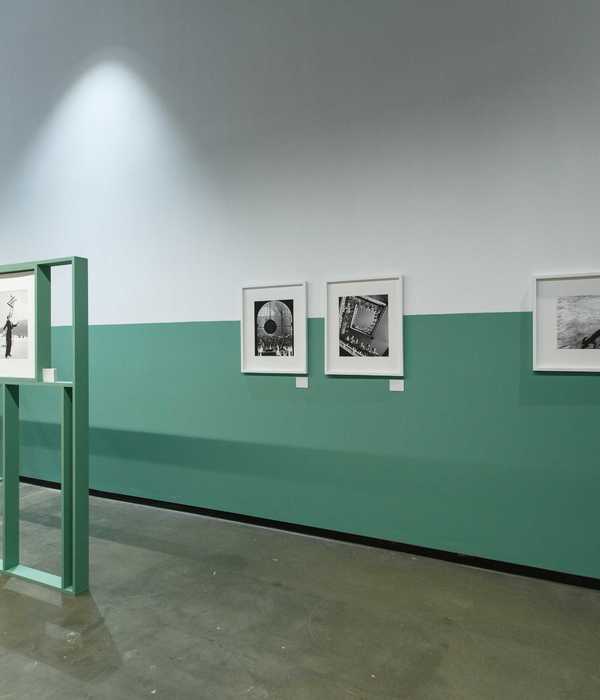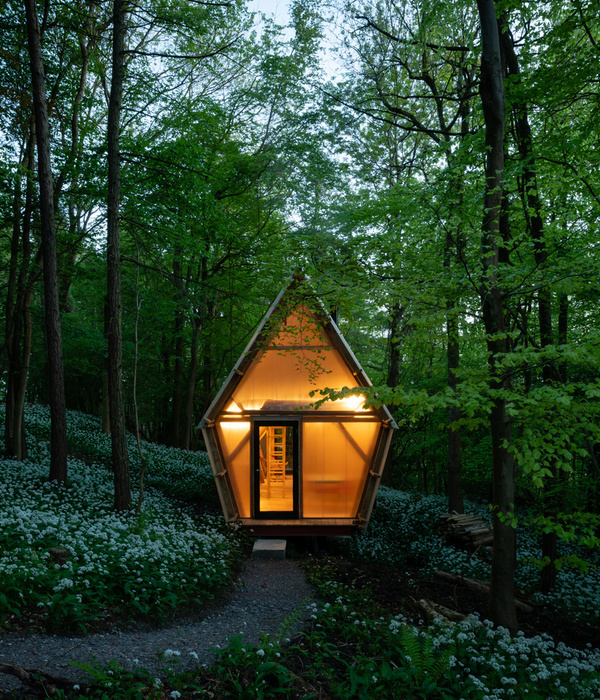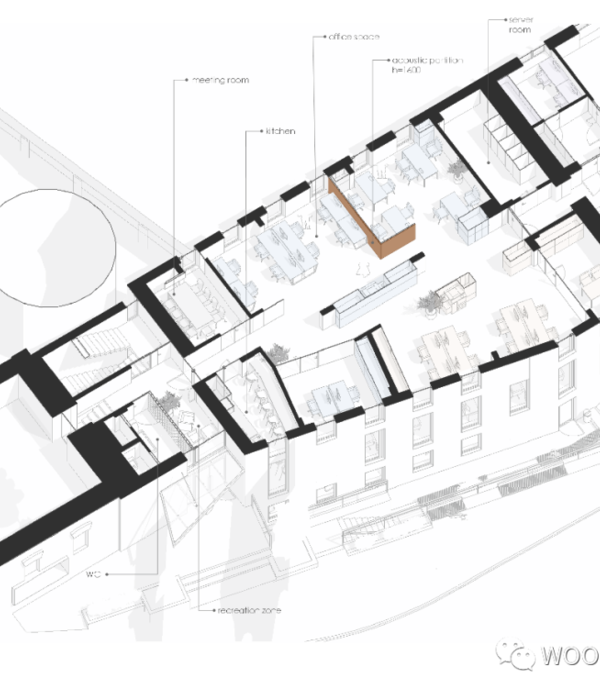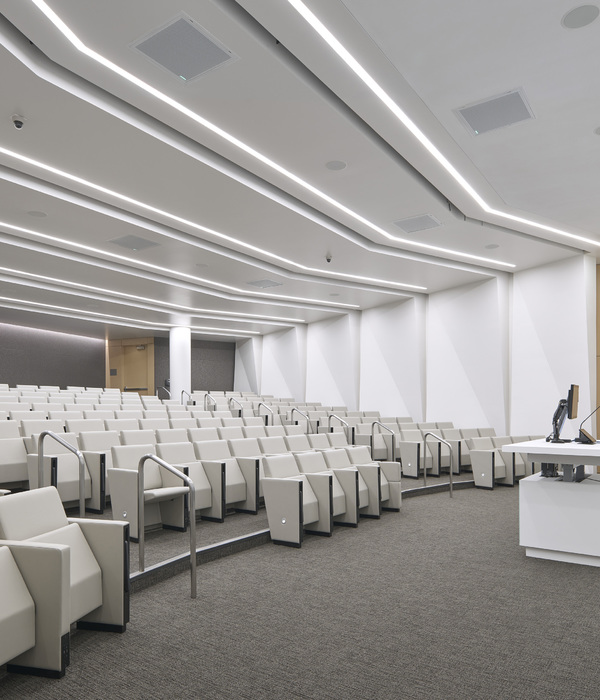米兰 14 世纪修道院里的创新孵化器
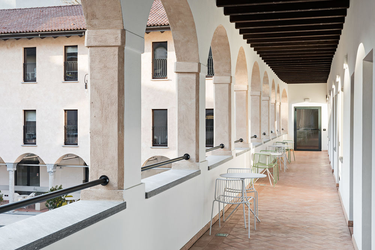
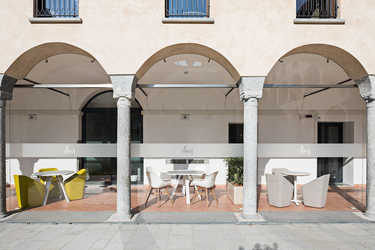
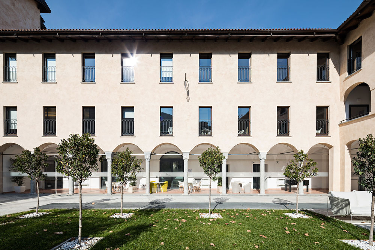
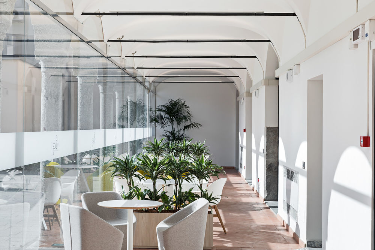
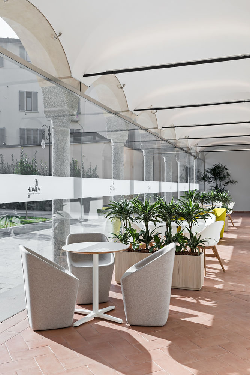
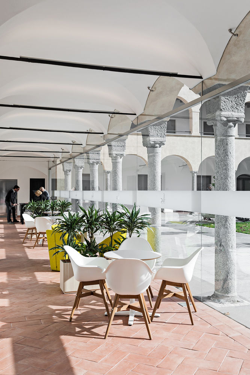
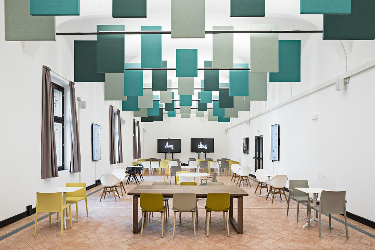

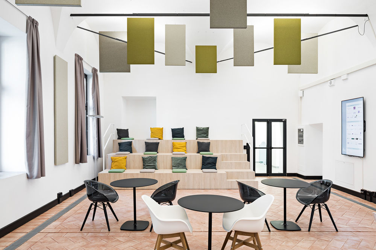
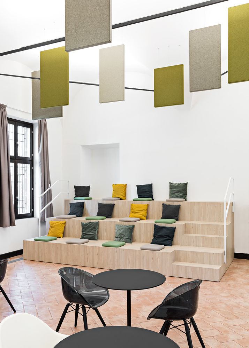
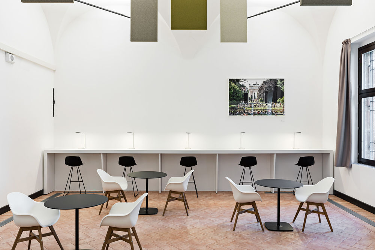

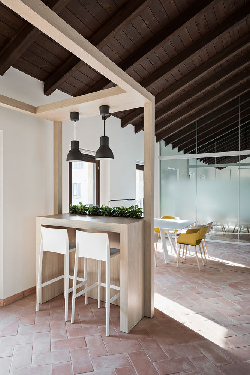
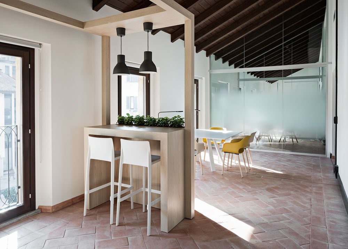
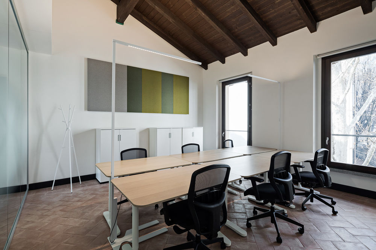
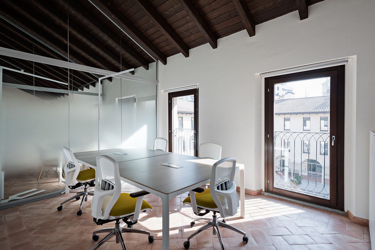
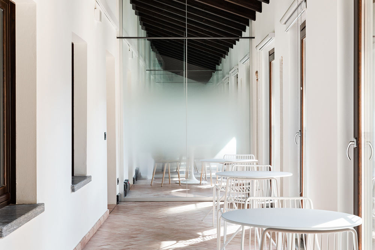
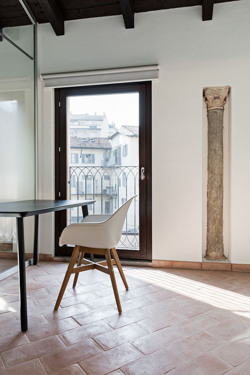
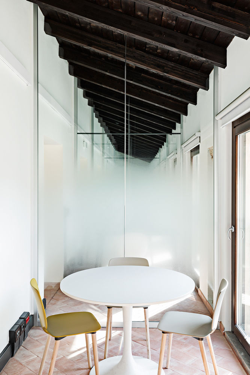
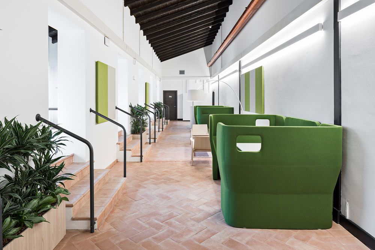
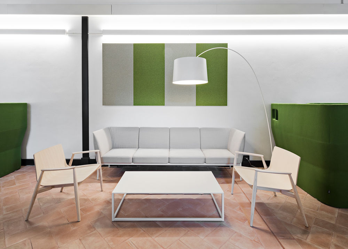
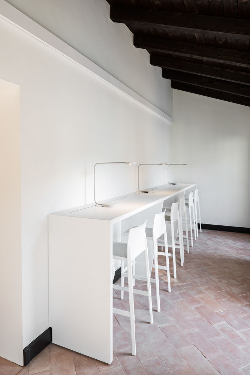
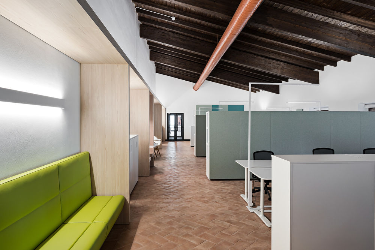
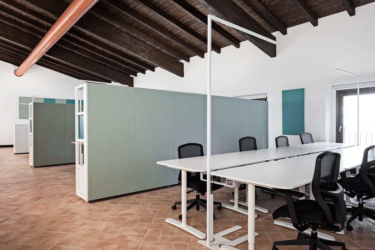
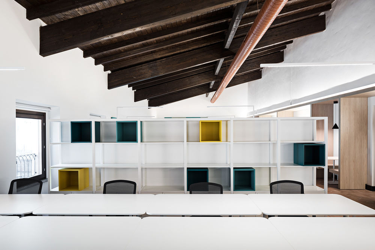

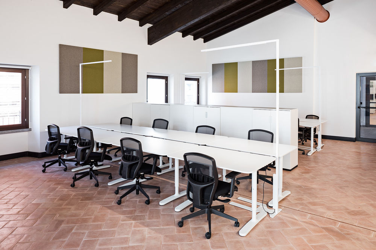
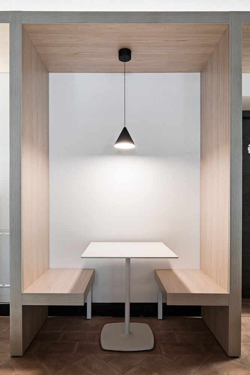

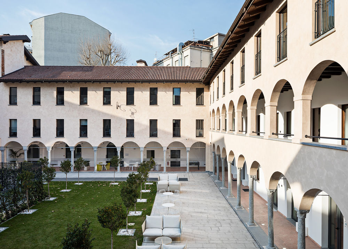
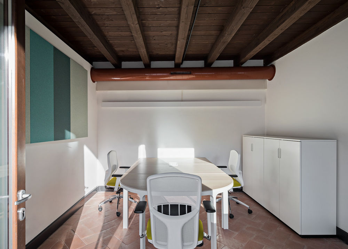
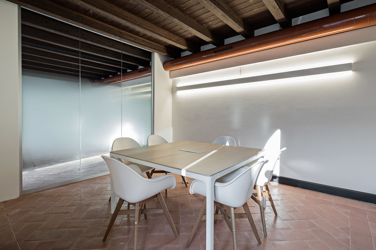
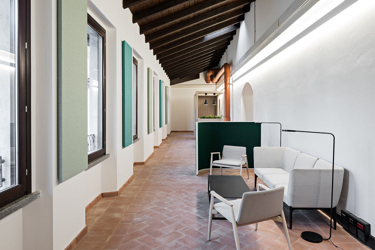
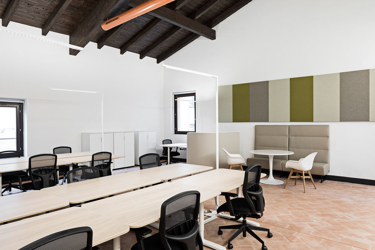
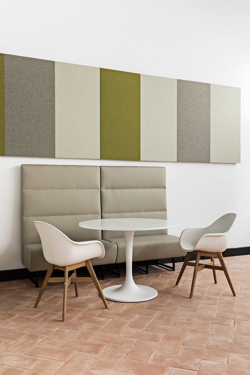
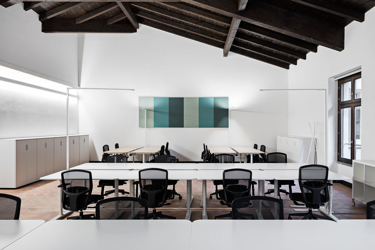

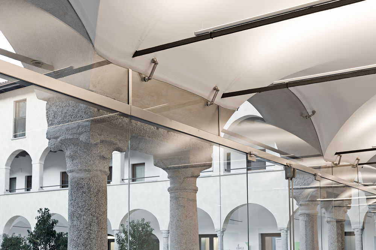
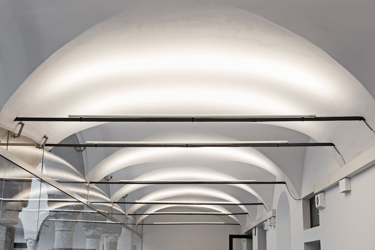


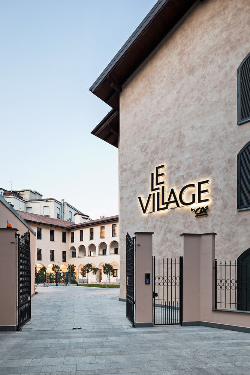



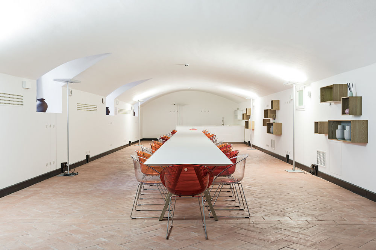
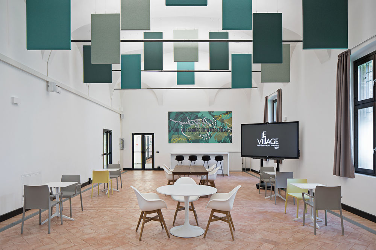
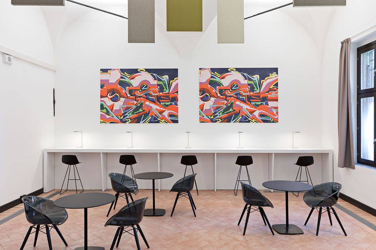
Innovation and history come together in DEGW’s interior design and fitout for the innovation hub created by Crèdit Agricole.
An open and inclusive ecosystem supporting business and innovation for start-ups and other companies. There are 2700 m² of space with 200 workstations for accommodating approximately 50 start-ups in the peace and quiet of the renovated cloister of a 14th century convent, whose entrance gate is in a building along Corso di Porta Romana in Milan.
Devised by Crédit Agricole in Paris in 2014, the Le Village project now operates in 29 different locations in France with others soon to open. The project, set to expand internationally, will be opening its first facility outside of France here in Italy. There are also plans to open similar spaces in other Italian and European cities.
Its aims are to bring together business partners and setups in this and other Village like it, cross-contaminate expertise and business enterprises, provide a customised support service for setting up start-ups and new, highly innovative companies with great potential for growth through a cooperative system involving both public and private partners. So, this is a new kind of location with offices and other facilities for hosting innovative companies and the people who support them, an authentic ecosystem focused around sharing experience and know-how and creating business and innovation to help boost the local economy.
Le Village business incubator in Milan
The basic concept is that of an ecosystem. As well as providing somewhere to work and meet, the “village” provides a range of other services: mentoring, training programs, coaching, matching meetings with investors and corporate companies, and help with fundraising and internationalisation.
The aim of promoting territorial innovation is focused on selecting start-ups - with the help of, Crédit Agricole, partners, cooperation and the expertise of both public and private enablers in the realm of innovation – in 7 theme areas: Food, Fashion, Furniture, Fintech/Insurtech, Future Mobility, France and Pharmaceuticals. Everything is supervised by a mayor, Gabriella Scapicchio, who monitors the layout of spaces and flows through them just as if it were a city.
DEGW’s project
The interior design project by DEGW, the Lombardini22 Group brand focused on the integrated design of workplaces, was set in an old, recently renovated, 15th century convent protected by the Milan Fine Arts and Monuments Office. The project had to create a bright and energetic setting in these historical premises, ready to host young and enterprising businesses. A mix of different periods in time and functions based on a stimulating design focused on both the site’s distinctive features and the client’s specific needs.
Respect for architectural history combined with that touch of freshness required by the new identity being given to these premises. The interior design based around transparency and casual furnishing mirrors the innovation and sleek operations of the start-ups that will be accommodated in the spaces of this old cloister in Milan.
The project is set over three floors: convivial spaces for sharing combined with work areas, such as enclosed rooms and open-space areas, set around the spacious landscaped central cloister furnished with sofas for relaxing and interacting.
The ground floor, covering almost 1000 square metres not counting the glazed partitions designed so that the cloister’s harmonious design can be enjoyed on the inside too, has arcades furnished with tables, chairs, armchairs and patches of greenery for hosting informal meetings.
A range of different meeting rooms and spaces for hosting miscellaneous activities are set around the ground floor (starting from the plaza).
There are three special rooms in particular. La Place is the heart of the village, the most distinctive and largest space, open to all guests and reconfigurable for hosting events and conferences; Living Lab, a space for holding events and communal activities, and the VIP room for specially arranged meetings. The space also incorporates small double-height rooms for businesses and start-ups designed to hold between 6-8 people.
Up on the first floor, which is smaller because of the double-height of the ground-floor rooms, a loggia opening onto the courtyard furnished with coffee tables and informal areas embraces smaller rooms for start-ups (6-8 people), meeting rooms, utilities like lockers and photocopy machines, as well as two break areas – a coffee kiosk and food kiosk with landscaping incorporated.
The interior layout changes on the second and top floor, which is as spacious as the ground floor. This area contains large rooms where workstations can be rented out, small rooms for start-ups, and corridors
Innovazione e storia si incontrano nel progetto di interior design e di fit out di DEGW, per l’hub dell’innovazione creato da Crèdit Agricole
Un ecosistema aperto e inclusivo a sostegno del business e dell’innovazione per startup e aziende. Nella quiete del chiostro restaurato di un convento quattrocentesco, cui si accede dal portone di un palazzo che affaccia su corso di Porta Romana a Milano, trovano spazio 2700 metri quadrati con 200 postazioni di lavoro per ospitare circa 50 startup.
Nato a Parigi nel 2014 per iniziativa di Crédit Agricole, il progetto Le Village è oggi presente in Francia con 29 siti attivi e altri in prossima apertura. Il progetto, destinato a espandersi in ambito internazionale, inaugura in Italia la prima struttura insediata fuori dai confini della Francia. Il programma prevede anche l’apertura di altri spazi in città italiane ed europee.
Gli obiettivi sono quelli di facilitare la possibilità di matching tra partner e startup all’interno di questo e altri Village, la cross contamination di competenze e business, offrire un programma di affiancamento personalizzato per lo sviluppo di startup e di giovani aziende ad alta innovazione e potenziale di crescita attraverso un sistema cooperativo che coinvolge partner pubblici e privati. Un luogo nuovo, quindi, con uffici e strutture per ospitare le aziende innovative e chi le supporta, un vero e proprio ecosistema dedicato alla condivisione di esperienze e competenze e alla creazione di business e innovazione per favorire lo sviluppo economico locale.
Le Village rappresenta per noi un nuovo modello di gestione degli spazi, delle attività lavorative e del business.
Il modello di incubazione di Le Village Milano
Il concetto base è quello di ecosistema. Oltre che uno spazio per lavorare e incontrarsi, il "villaggio" offre una serie di servizi: mentoring, programmi di formazione, coaching, incontri di matching con investitori e aziende corporate, supporto al fundraising e all’internazionalizzazione. L’obiettivo di promuovere l’innovazione territoriale si è focalizza sulla selezione delle startup - affidata a Crédit Agricole ai partner e alla collaborazione e alle competenze di abilitatori del mondo dell’innovazione sia pubblici sia privati - secondo 7 aree tematiche Food, Fashion, Furniture Fintech/Insurtech, Future Mobility, France e Farmaceutica. Il tutto è supervisionato da un Sindaco, Gabriella Scapicchio, che, proprio come in una città, monitora la caratterizzazione degli spazi e i flussi che lo abitano.
Il progetto di DEGW
Il progetto di interior design di DEGW, brand del gruppo Lombardini22 dedicato alla progettazione integrata di ambienti per il lavoro, si è confrontato con il pregio di un ex convento del Quattrocento recentemente ristrutturato vincolato alla Soprintendenza delle Belle Arti di Milano, e con le necessità di creare da queste premesse storiche un ambiente fresco e innovativo, pronto a ospitare realtà giovani e intraprendenti. Un ibrido di tempi e funzioni, quindi, per una progettazione stimolante, votata all’ascolto delle peculiarità del sito e delle necessità del cliente.
L’interior design fatto di trasparenze e arredi informali rispecchia l’innovazione e l’agilità delle startup che abitano gli spazi dell’antico chiostro milanese.


