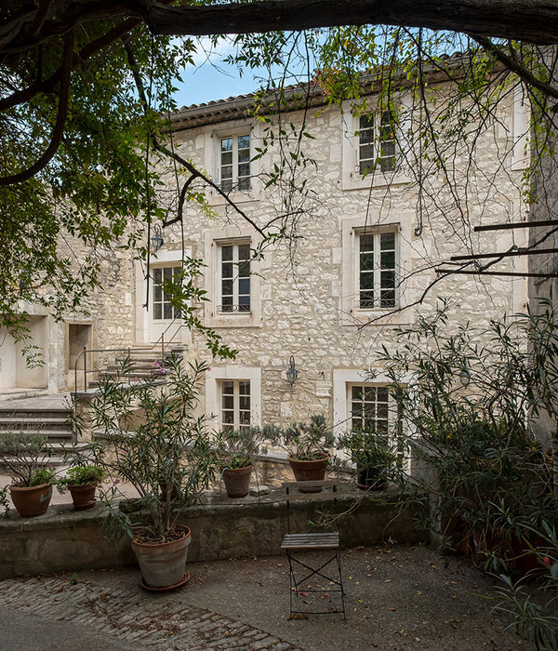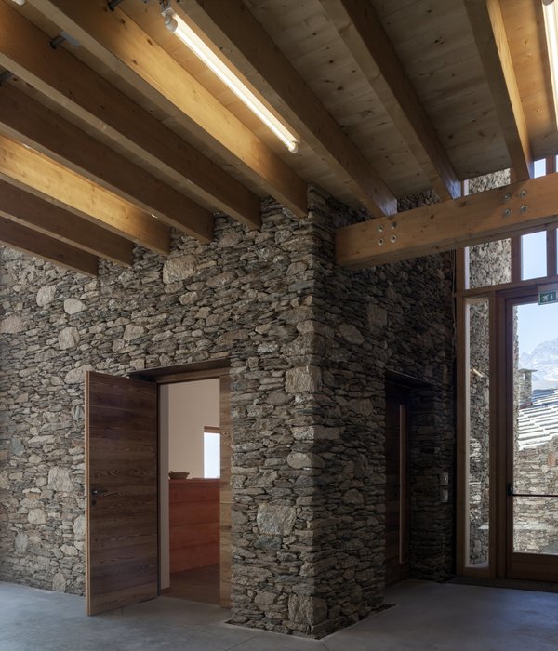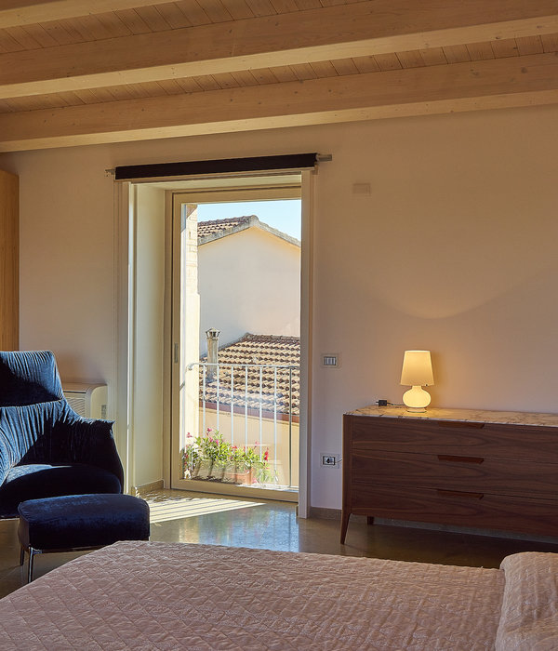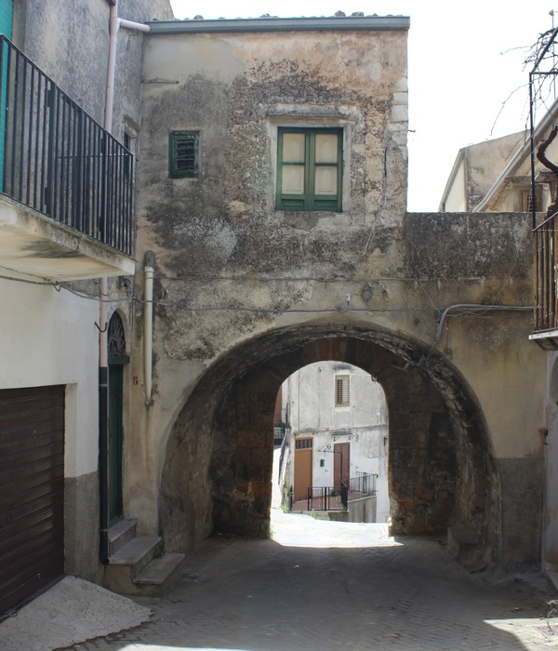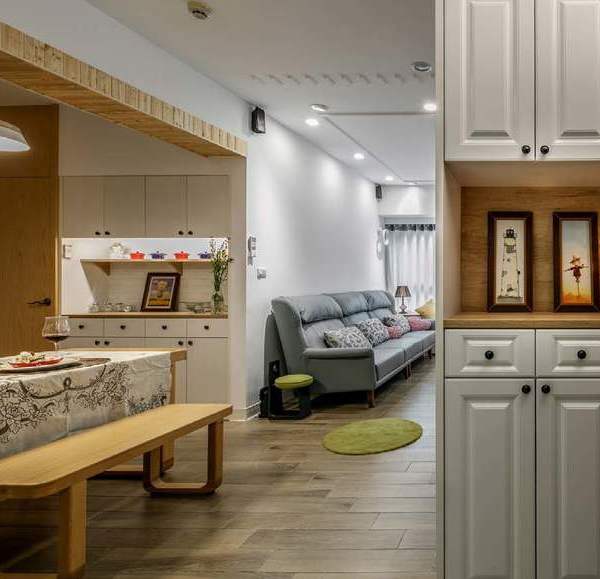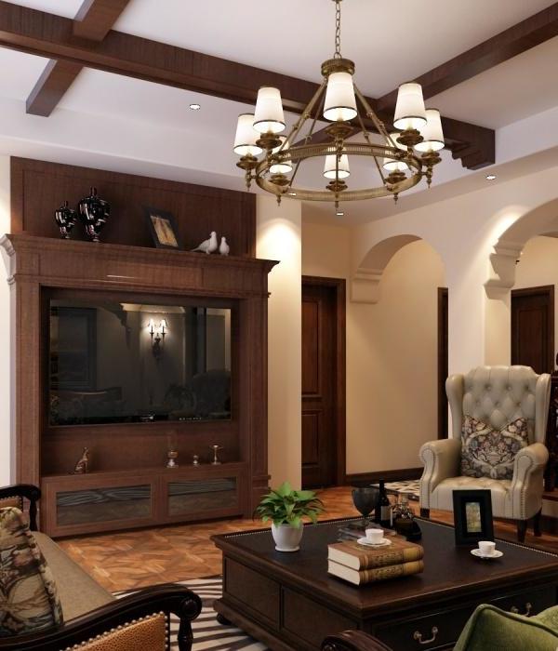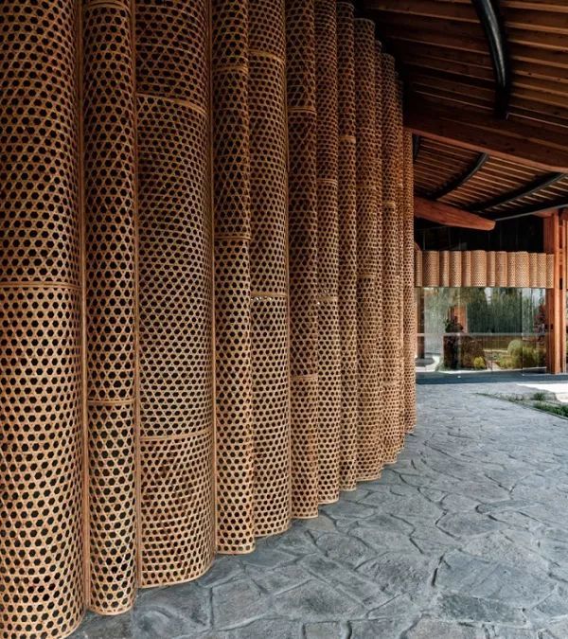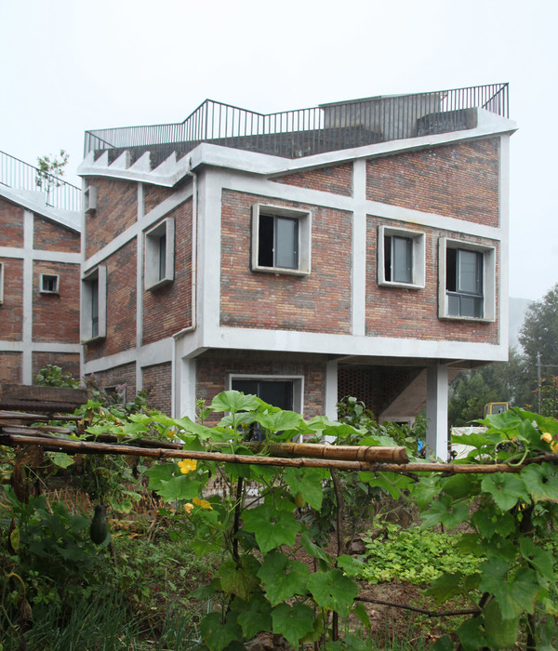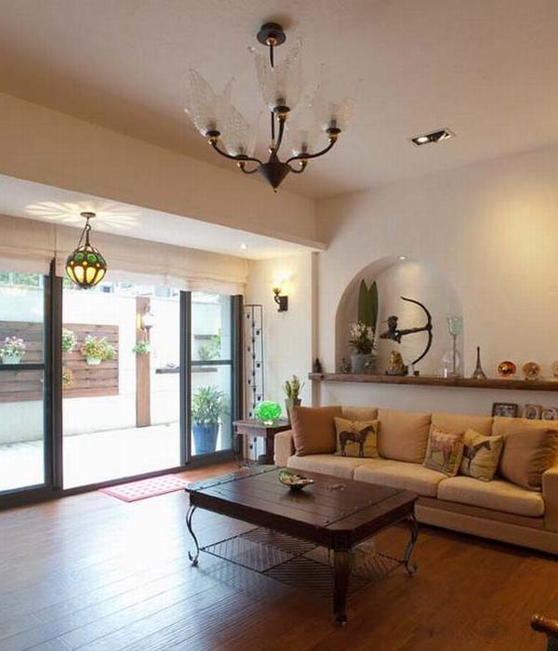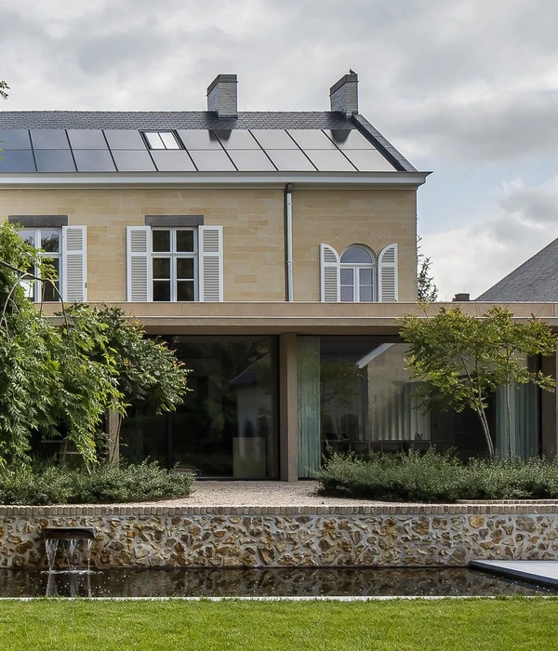架构师提供的文本描述。一座由建筑废料和本地种植的未经验木材制成的、价值2万英镑的自造原型房。这座建筑物的设计是为了能够合法地在公共公路上运输,并用作永久或临时住所。它有一个可移动的轮式“妖怪”,当不被移动时从钢底盘下滑出来。拖车被驱赶到现场,妖怪被移走,然后bogey将所有木架(这些木架是在一个车间里预制的)运到现场。
Text description provided by the architects. A self built prototype relocatable £20K house, constructed from materials sourced from construction waste and locally grown unseasoned timber. This building is designed to be able to be legally transported on a public highway and used as permanent or temporary accommodation. It has a removable wheeled ‘bogey’ that slides out from under the steel chassis when not being moved. The trailer was driven to site, the bogey removed, and then the bogey used to transport all of the timber frames (which were prefabricated in a workshop) to site.
© Jim Stephenson
吉姆·斯蒂芬森
© Jim Stephenson
吉姆·斯蒂芬森
从外部看,拖车覆盖着波纹玻璃纤维和钢质,内部内衬着使用过的,但清洗过的模板层。所有的细木工都是从胶合板剪枝,包括两个楼梯。扶手是由蓝色绳的横切而成,从树林里的工作室遗留下来的。高水平的自然光是由两个山墙两端提供的,这是‘釉’高性能联锁聚碳酸酯。这座建筑是用清除过的绝缘材料隔热的,门是从一个跳台上来的,屋顶的灯被“损坏”了,因此换来了“秒”。
Externally, the trailer is clad in corrugated fibreglass and steel, and internally lined in used but cleaned shuttering ply. All of the joinery is from plywood offcuts, including the 2 staircases. Handrails are made from offcuts of blue rope, left over from Studio in the Woods. High levels of natural light are provided by both gable ends which are ‘glazed’ with high performance interlocking polycarbonate. The building is insulated with scavenged insulation, the doors were sourced from a skip, and the roof lights were ‘damaged’ and thus trade ‘seconds’.
使用的木材都是‘相同的部分’125 x 50毫米,使铣削更经济,并被层叠成结构截面为交叉框架的要求。这是我们完成的第一个“同一部分”建筑(第一个是幽灵谷仓(相当于#1)。这种使用木材的方法还与森林管理计划相联系,以便有效地利用无形工作室管理的林地中的木材,作为其工作室周围的一种资源,我们自己的工作室(有形工作室)也是以此为基础建造的。
The timber used is all ‘same section’ 125 x 50mm that made the milling much more economical, and is laminated up into structural sections for the cross frames as required. It is the first ‘same section’ building we have completed (the first being Ghost Barn (Equivalent #1). This method of using timber also ties in with the forest management plan for the effective use of timber in the woodland that Invisible Studio manage as a resource around their studio, and from which our own Studio (Visible Studio) was also built.
© Jim Stephenson
吉姆·斯蒂芬森
Structural Plan
© Jim Stephenson
吉姆·斯蒂芬森
该项目的目的是提供一个超低成本,多用途,可用的空间,可以作为一个组件,为任何自我建设者即兴或容易适应。虽然它被设想为一个家庭空间,但它可以很容易地充当一个工作区或其他什么东西。
The project aims to provide a super low cost, versatile, useable space that could act as a kit of parts for any self builder to improvise around or easily adapt. While conceived as a domestic space, it could easily function as a workspace or something else.
© Jim Stephenson
吉姆·斯蒂芬森
Architects Invisible Studio
Location Bath, United Kingdom
Project Team Piers Taylor, Alan Matthews, Bernard Twist, Simon Schofield, Julian Taylor, Jimmy Symon
Photographs Jim Stephenson
Category Houses
Manufacturers Loading...
{{item.text_origin}}

