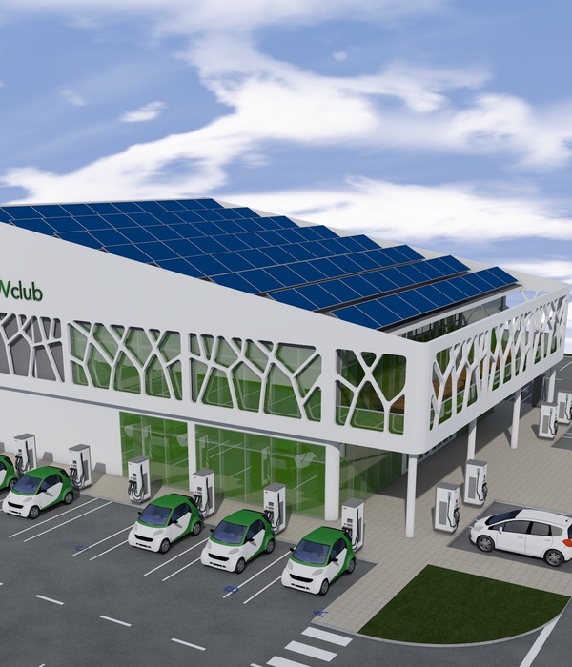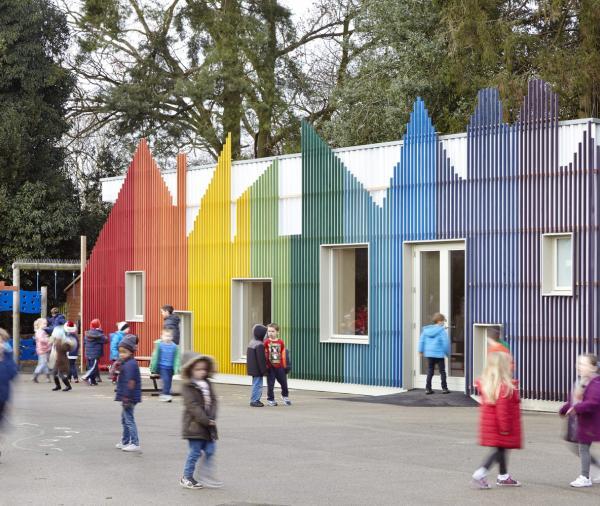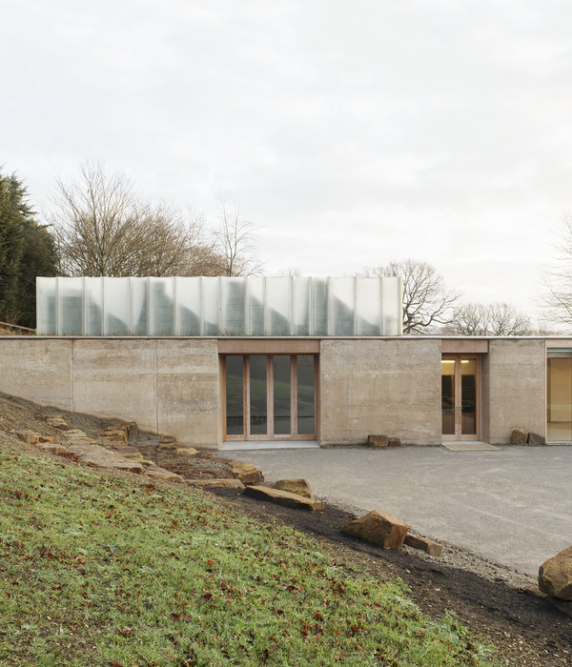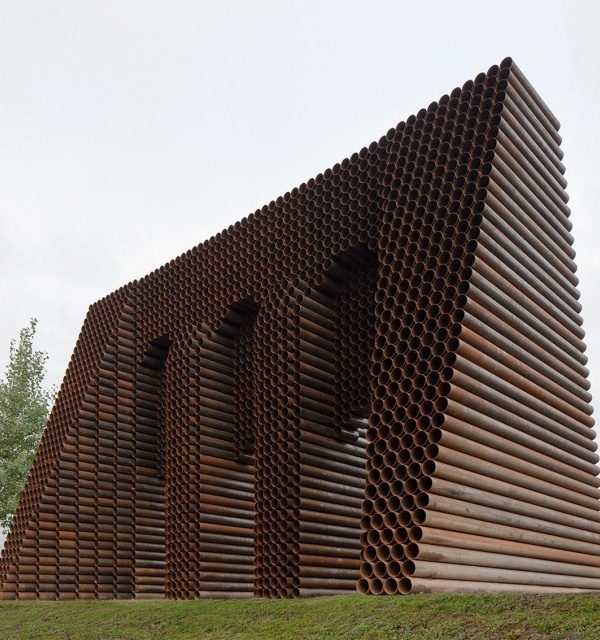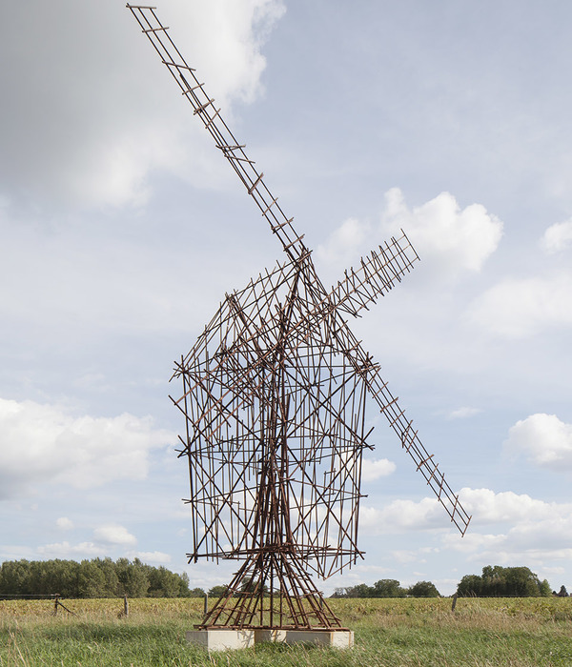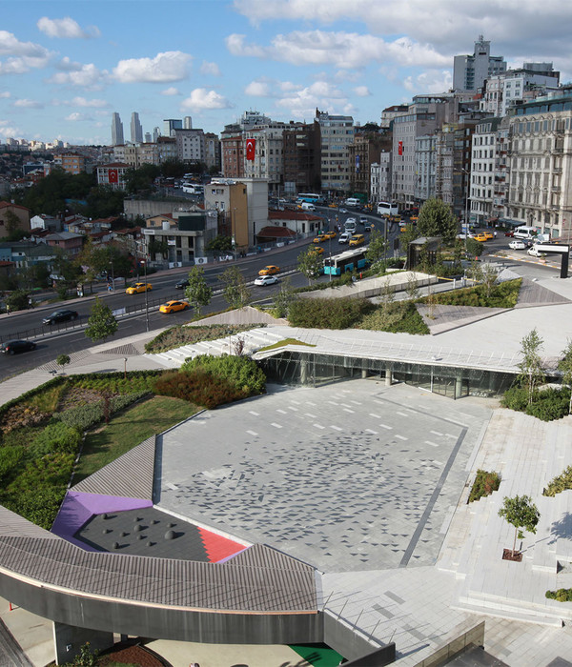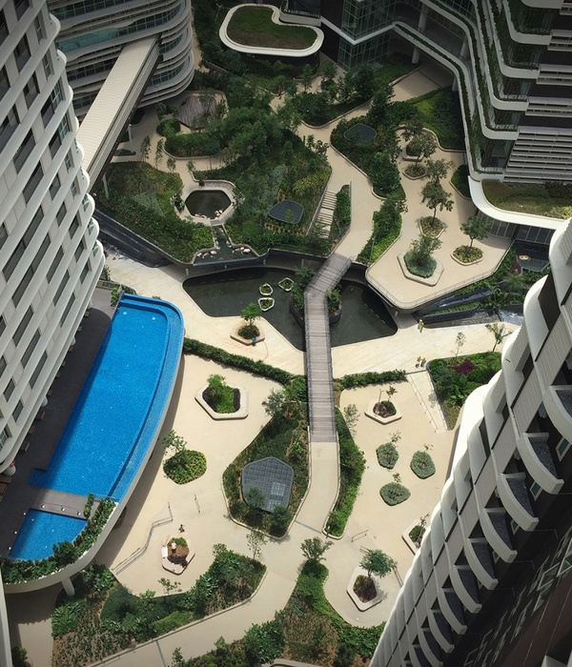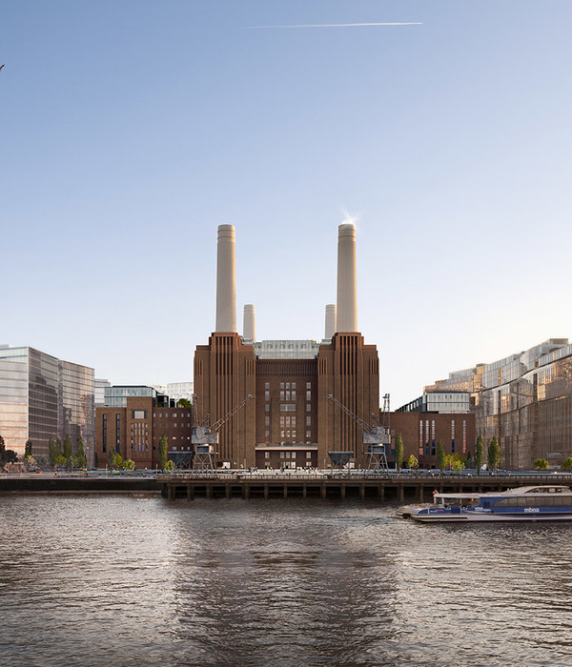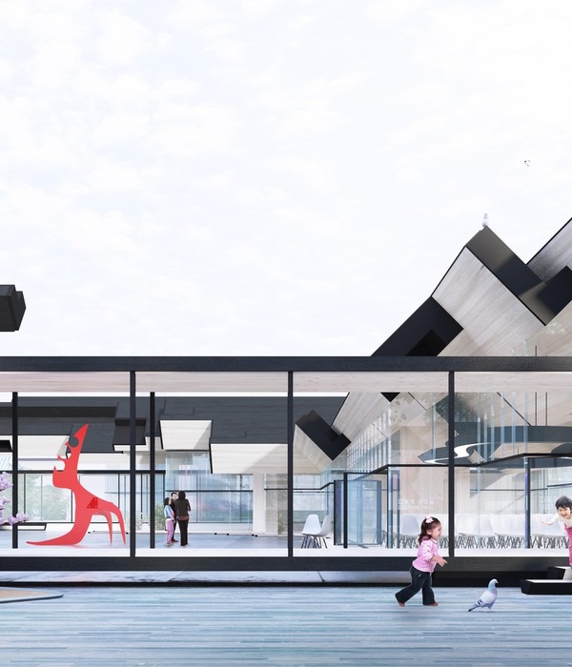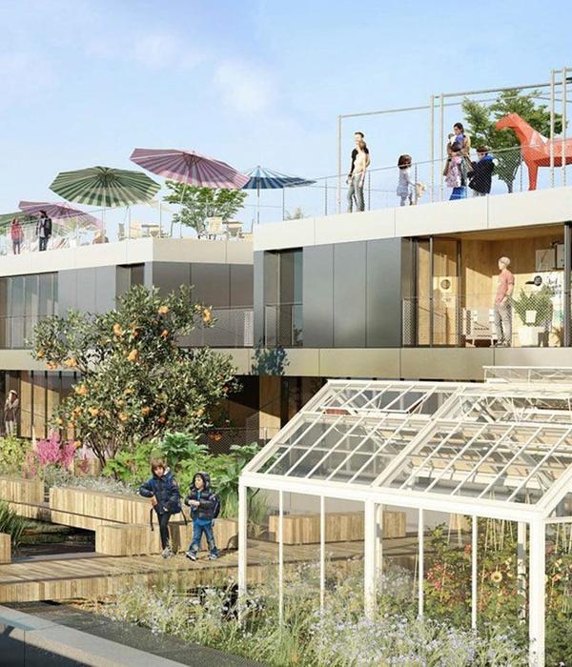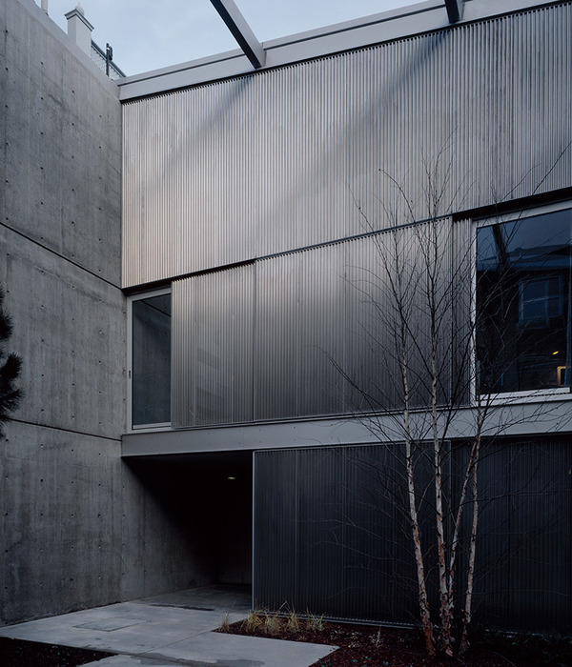This addition to the original Anderson School complex creates a bold campus presence that reimagines UCLA’s traditional four-color blended brick and buff-colored cast-stone masonry banding. Transforming a condition long considered an unsightly barrier between the school and the core campus, the design sites the building atop an existing parking structure east of the original complex, framing a new pedestrian plaza and cascading grand stair to the south. The result is a new primary entrance to the school that also serves as a dramatic gateway to UCLA’s North Campus.
Inside the building, state-of-the-art, acoustically optimized spaces are designed to support evolving models of business education. In addition to administrative offices, the dean’s suite, and case-study and lecture classrooms, the facility includes a double-height event space and shaded terrace overlooking the plaza and a dynamic indoor-outdoor environment at the lowest public level.
Constructed atop a parking structure edged by sloping Royce Drive, the building includes a second entry and landscaped vehicular arrival plaza on the north side, accessible from the top deck of the garage. At the lowest level, an east-facing passage provides access from the garage to the south plaza and the campus beyond.
High-performance low-E glazing, operable windows in private offices, and green roofs that mediate between the new and existing structures are just a few of the building’s many sustainable features. An array of shading devices animate the glazed facade, both veiling and framing the generous terrace and event space within while emphasizing the building’s civic presence and welcoming demeanor.
Brick and buff masonry combine with painted aluminum and glass in a lively composition that connects fluidly with the existing Anderson School complex.
At the heart of the building, a five-story stepped atrium houses a rich array of interactive social and learning spaces. Bringing natural light to the interior while providing access to the event space and terrace overlooking the south plaza, the atrium’s engaging stepped profile reflects the energy and forward-thinking spirit of the community the building serves.
PROJECT CREDITS Associate Architect, Interiors Architect: Gensler; Structural: Nabih Youssef & Associates, Los Angeles; Mechanical / Electrical / Plumbing: Syska Hennessy Group, New York; Landscape: The Office of James Burnett; Images: Pei Cobb Freed & Partners, Paul Turang, Ferrari Images via Giroux Glass
{{item.text_origin}}

