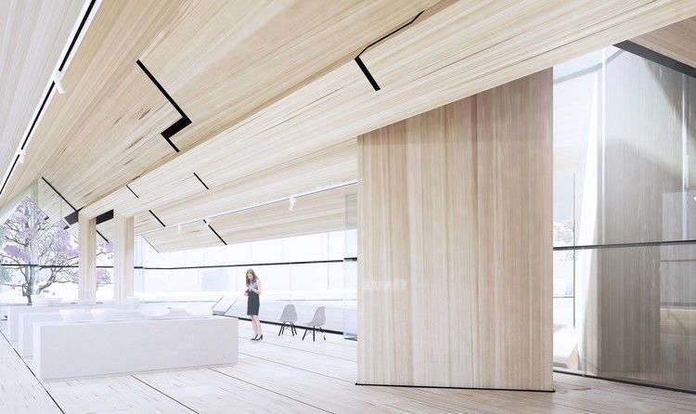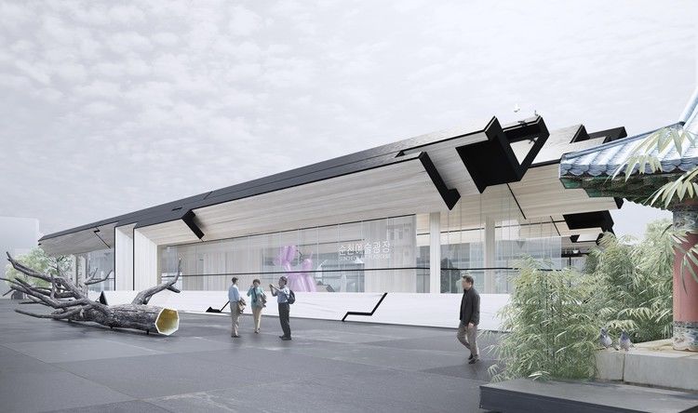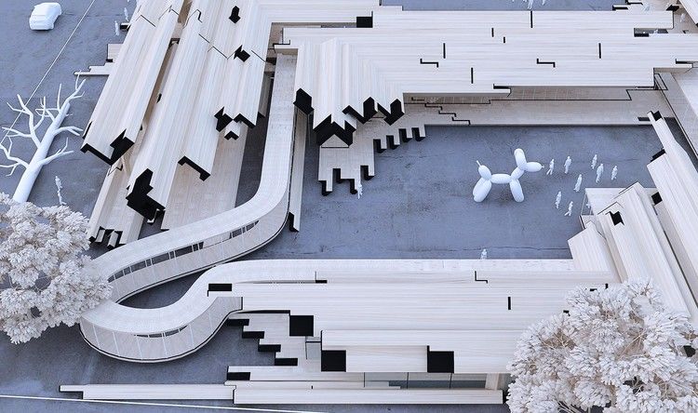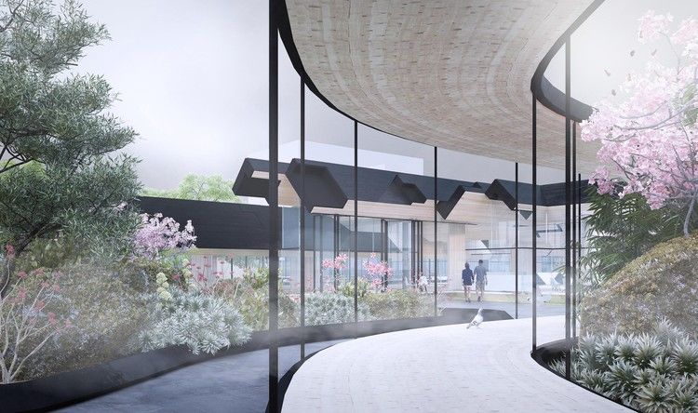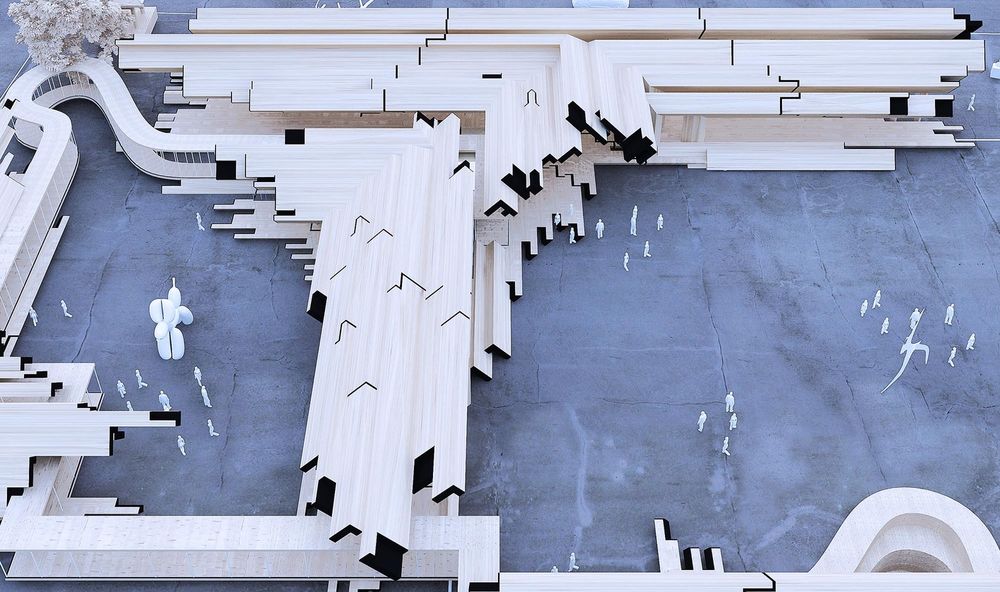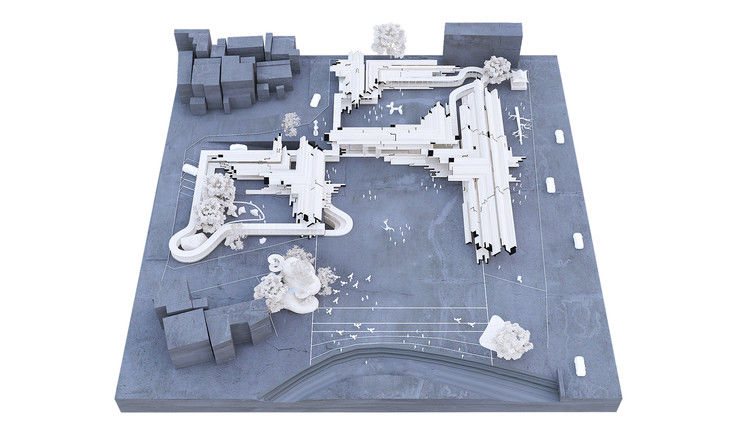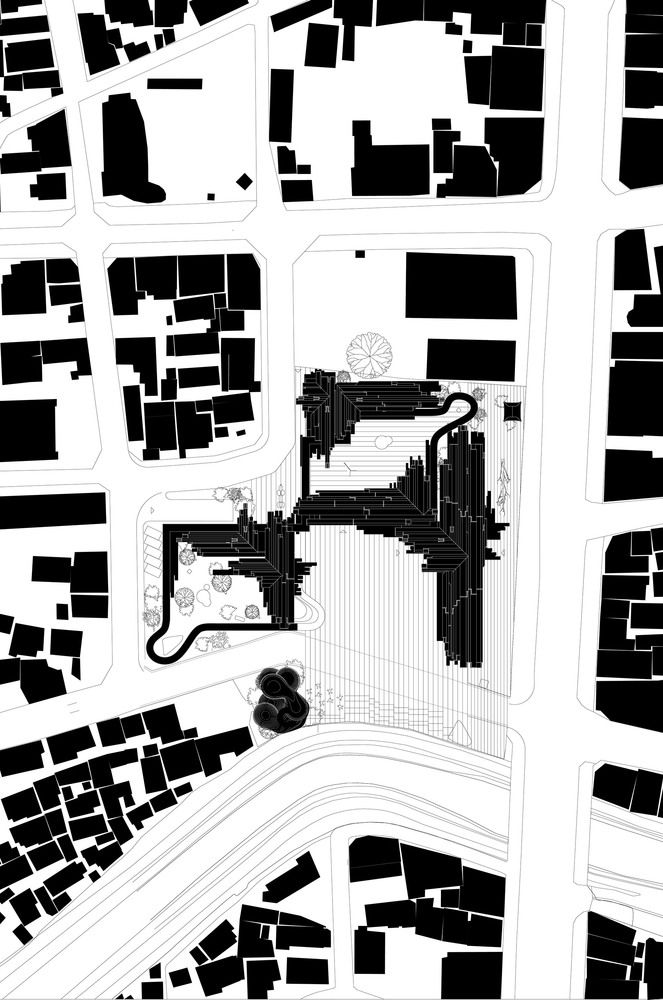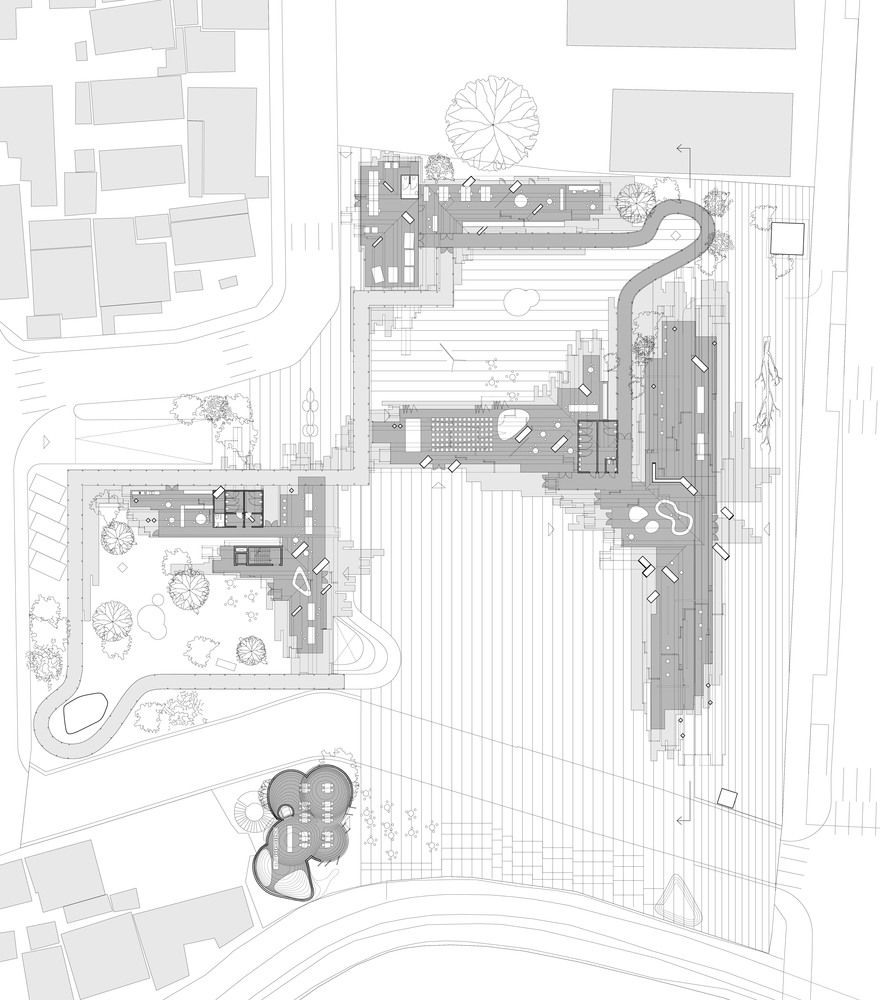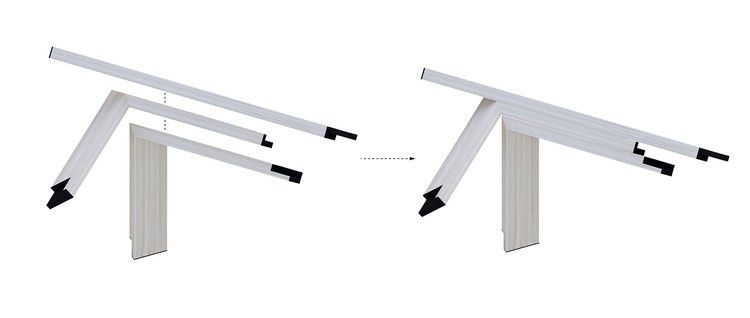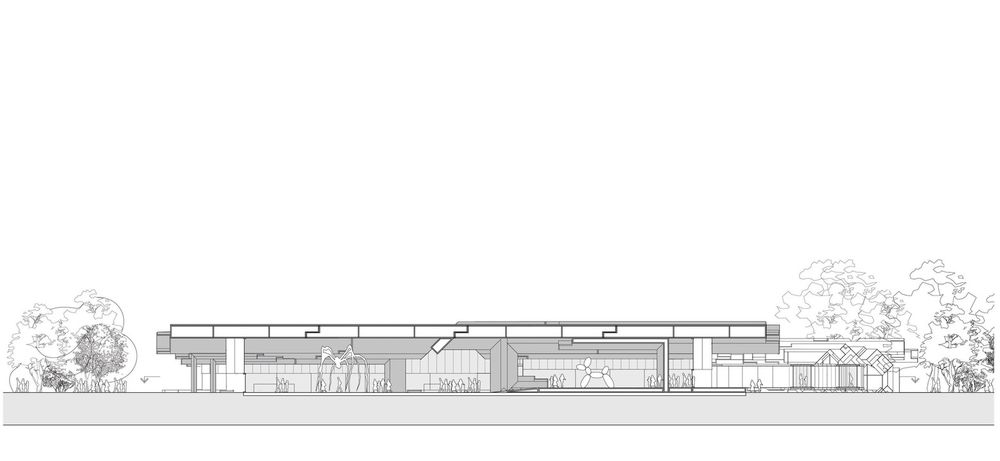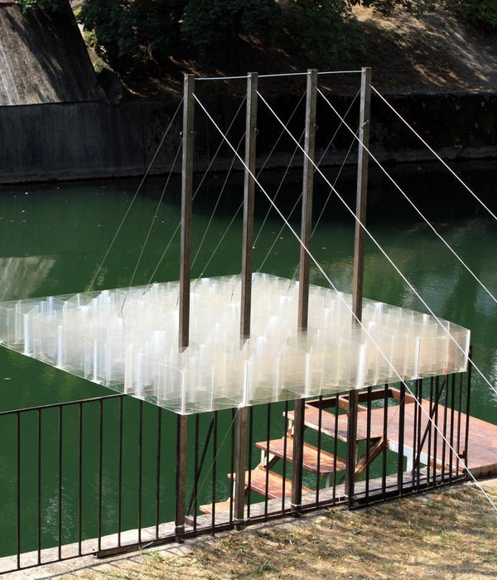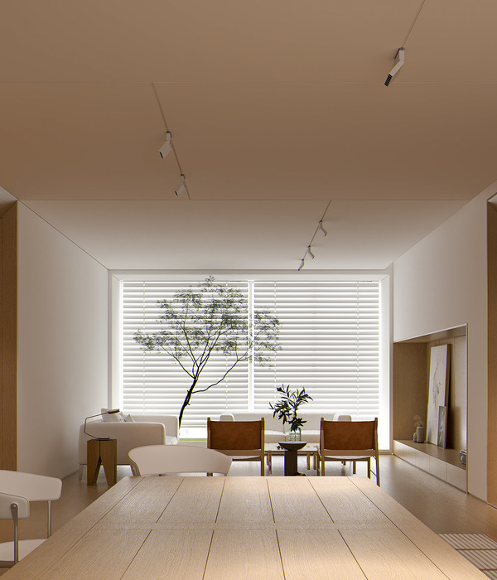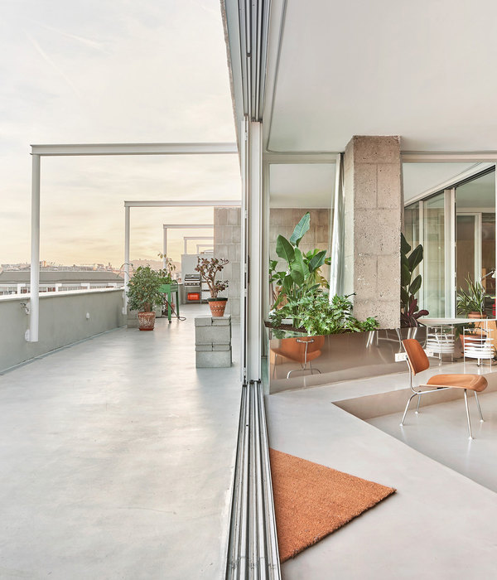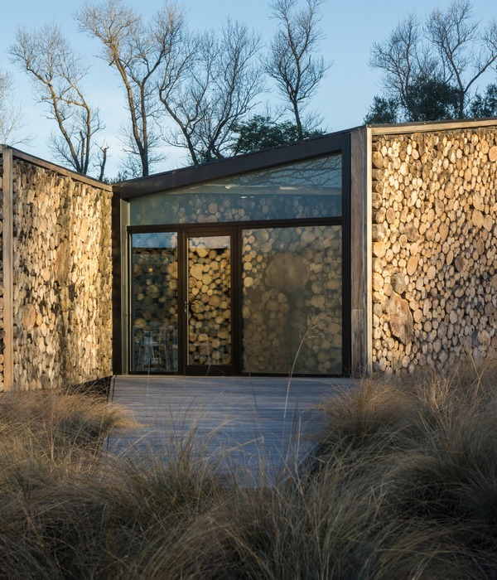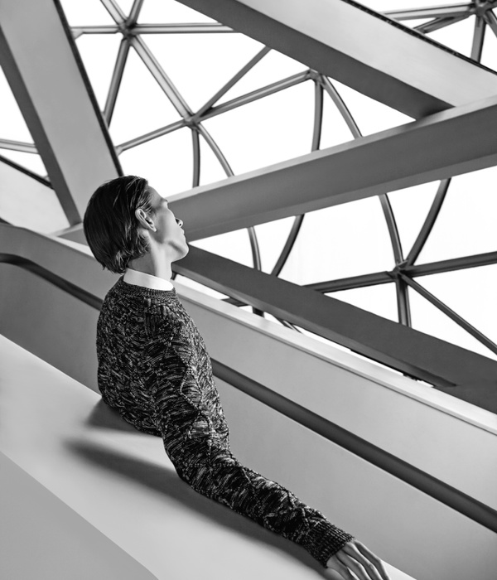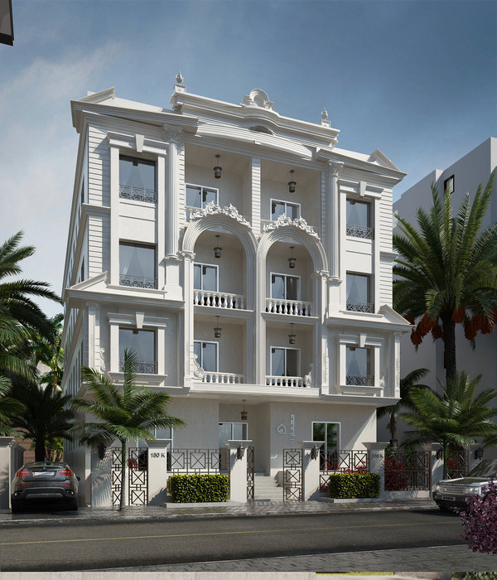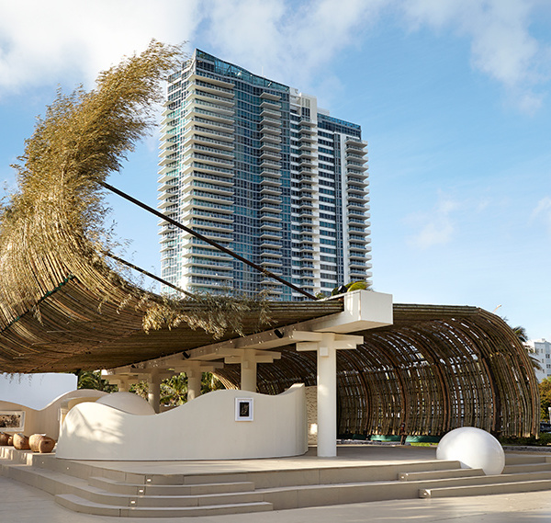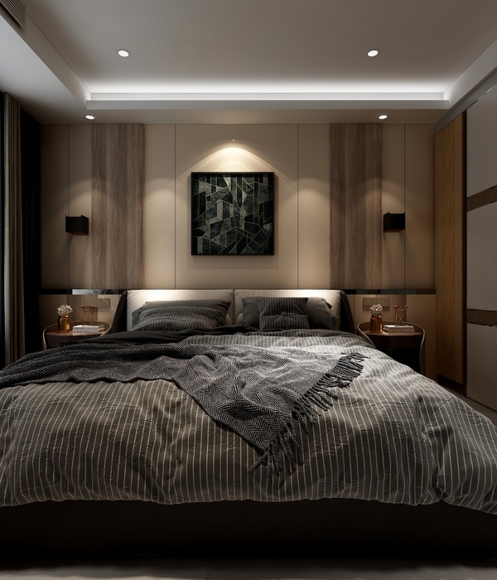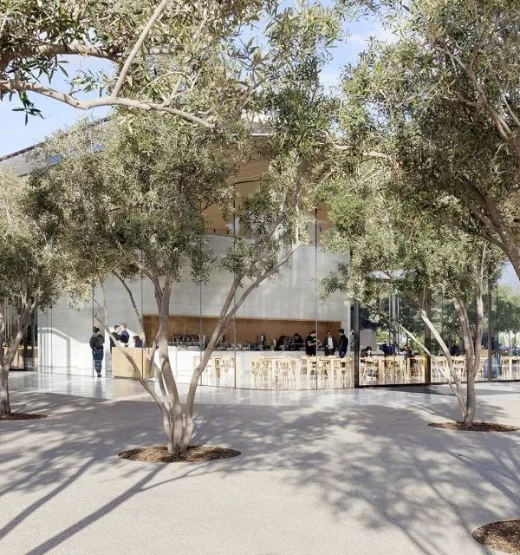韩国孙川艺术平台 | 吉勒·雷辛建筑的木材创新应用
Courtesy of Gilles Retsin Architecture
吉勒·雷辛建筑
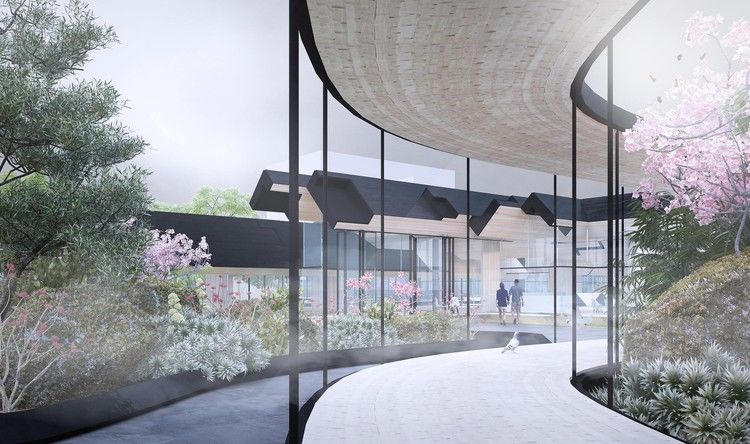
Courtesy of Gilles Retsin Architecture
吉勒·雷辛建筑
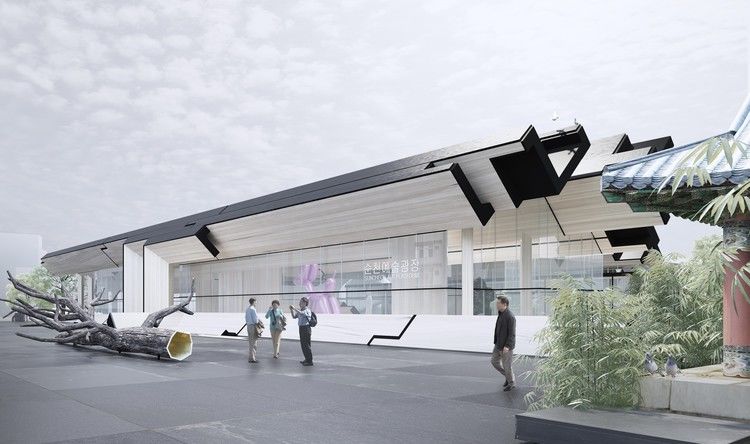
这些庭院将由四个主要公共空间组成-一个中心活动庭院、一个雕塑庭院、一个花园庭院和一个入口广场-每个庭院都旨在连接和培育围绕它的各种项目。
These courtyards will be composed of four main public spaces —a central events courtyard, a sculpture courtyard, a garden courtyard, and an entrance square—each of which is intended to connect and nurture the various programs surrounding it.
Courtesy of Gilles Retsin Architecture
吉勒·雷辛建筑
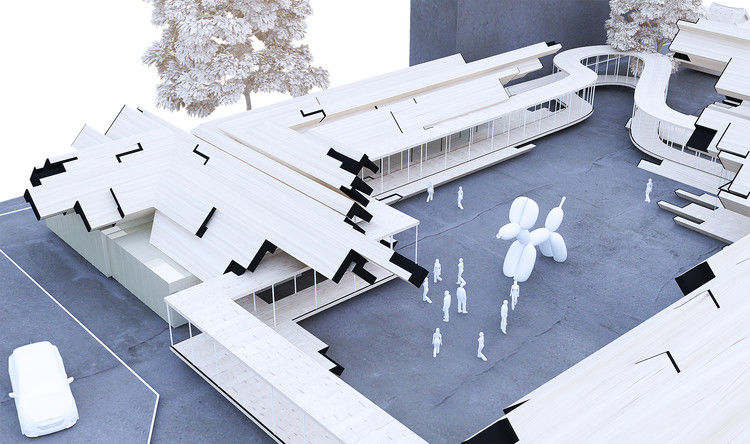
Courtesy of Gilles Retsin Architecture
吉勒·雷辛建筑
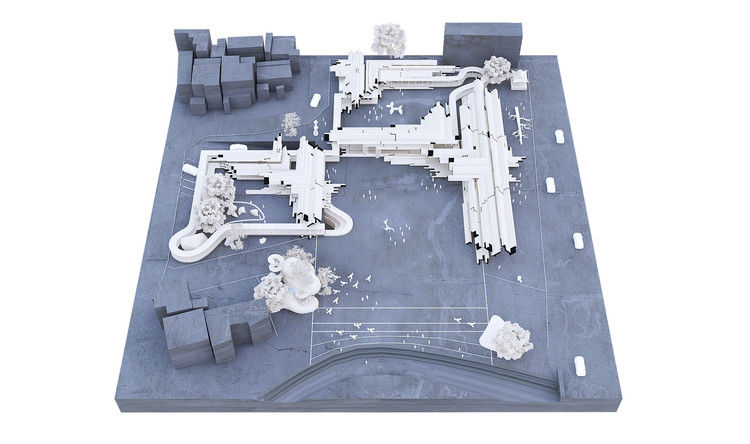
建筑师解释说:“总体来说,设计将由278个标准化的、大规模的、工程化的木材元件组成,它们结合在一起形成一个高度分化的空间组合。这些块最初在结构上很薄弱,但通过冗余组合增强了强度。”
The architects explained that "overall, the design will consist of 278 standardized, large-scale, engineered timber elements, which combine together into a highly differentiated spatial assembly. These blocks are initially structurally weak but gain strength through redundant combination."
Courtesy of Gilles Retsin Architecture
吉勒·雷辛建筑
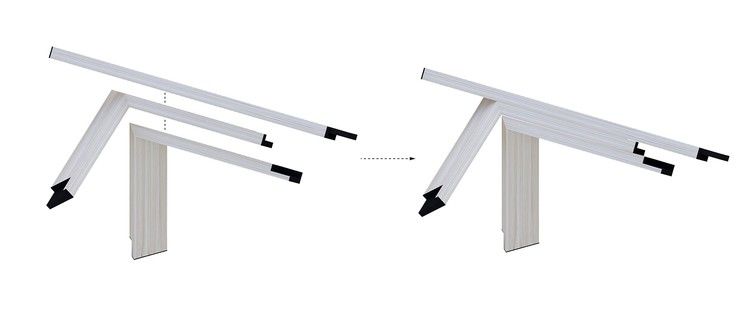
Courtesy of Gilles Retsin Architecture
吉勒·雷辛建筑
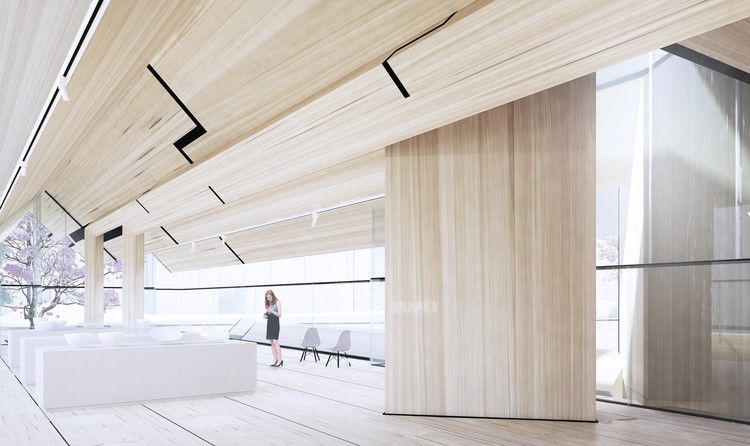
Courtesy of Gilles Retsin Architecture
吉勒·雷辛建筑
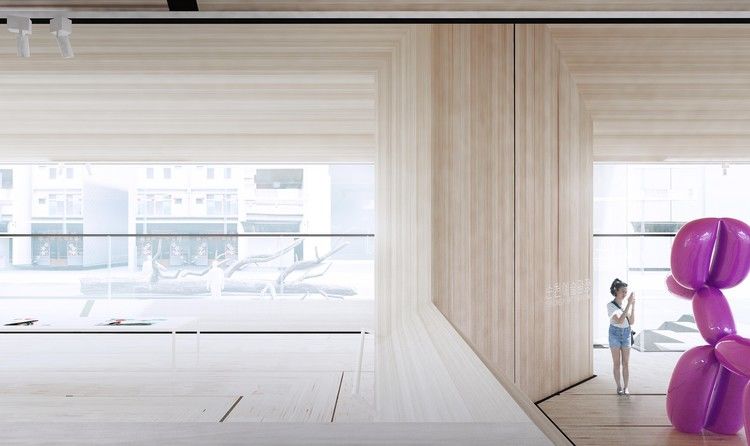
该系统是一种基于层合单板材(LVL)的技术先进的施工方法,是一种直接或L形预制刚性空心管的方法。这些管子的空心内部可以用于暖通空调装置、服务和博物馆照明。
This system is a technologically advanced construction method based on Laminated Veneer Lumber (LVL), a method of prefabricating stiff hollow tubes in straight or L-shaped pieces. The hollow insides of these tubes can then be utilized for HVAC installations, services, and museum lighting.
Courtesy of Gilles Retsin Architecture
吉勒·雷辛建筑
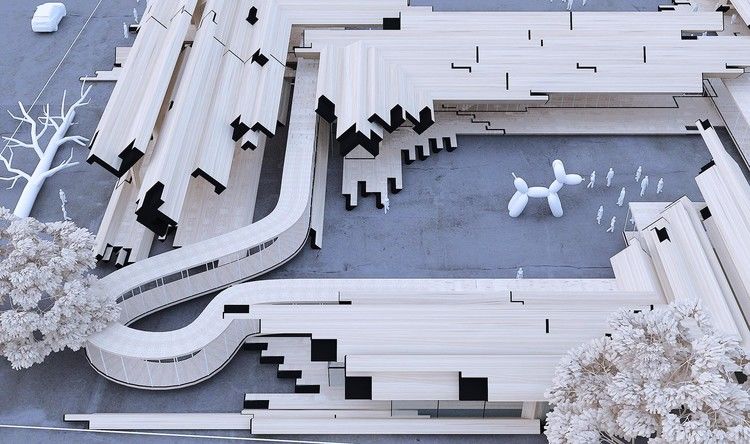
此外,该方法还体现了传统的韩国建筑和木材建筑,具有相似的空间组织和木材连接。
Furthermore, this construction method reflects traditional Korean architecture and timber construction, which features similar spatial organization and timber jointing.
建筑师吉尔斯·雷辛建筑位置孙川-西,乔兰姆-多,韩国团队吉尔斯·雷辛建筑:吉尔斯·雷辛,雷政,金东慧工程蒂姆·卢卡斯,普莱斯
Architects Gilles Retsin Architecture Location Suncheon-si, Jeollanam-do, South Korea Team Gilles Retsin Architecture: Gilles Retsin, Lei Zheng, Dongwhi Kim Engineering Tim Lucas, Price & Myers Consulting Engineers
在这里了解更多关于这个项目的信息,并在这里看到获奖的设计。
Learn more about the project here, and see the winning design here.
吉勒·雷辛建筑新闻。
News via Gilles Retsin Architecture.

