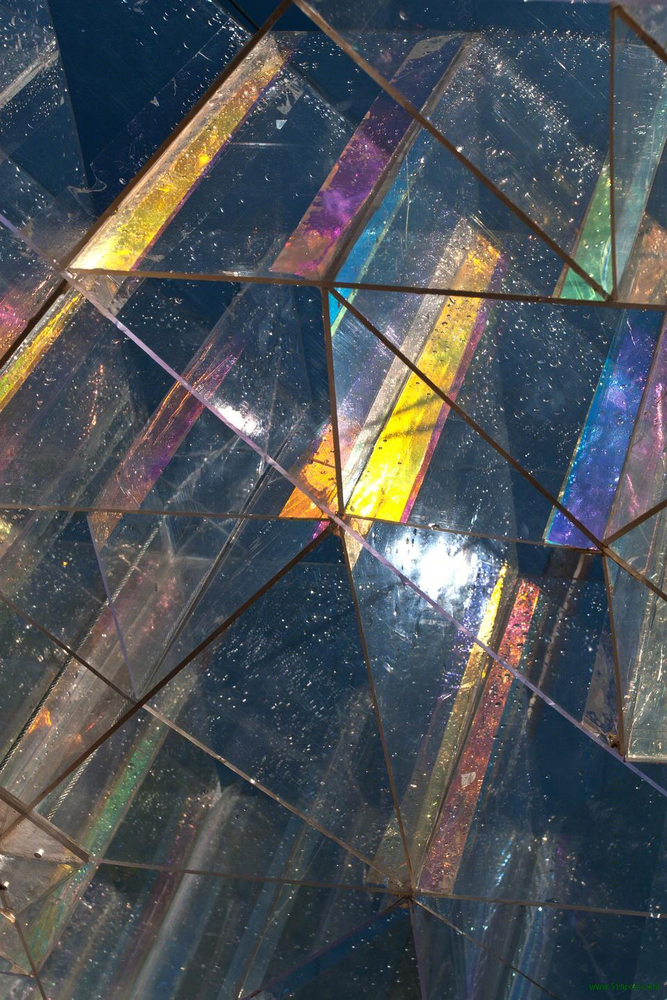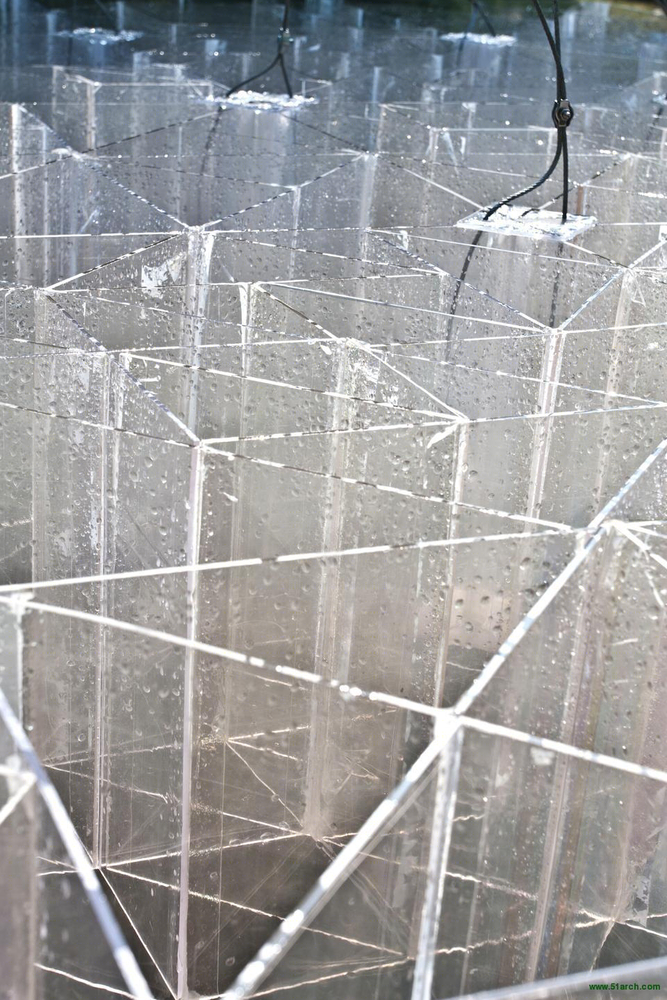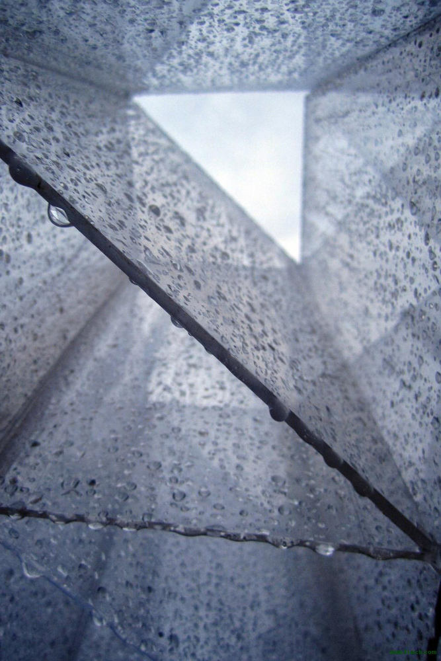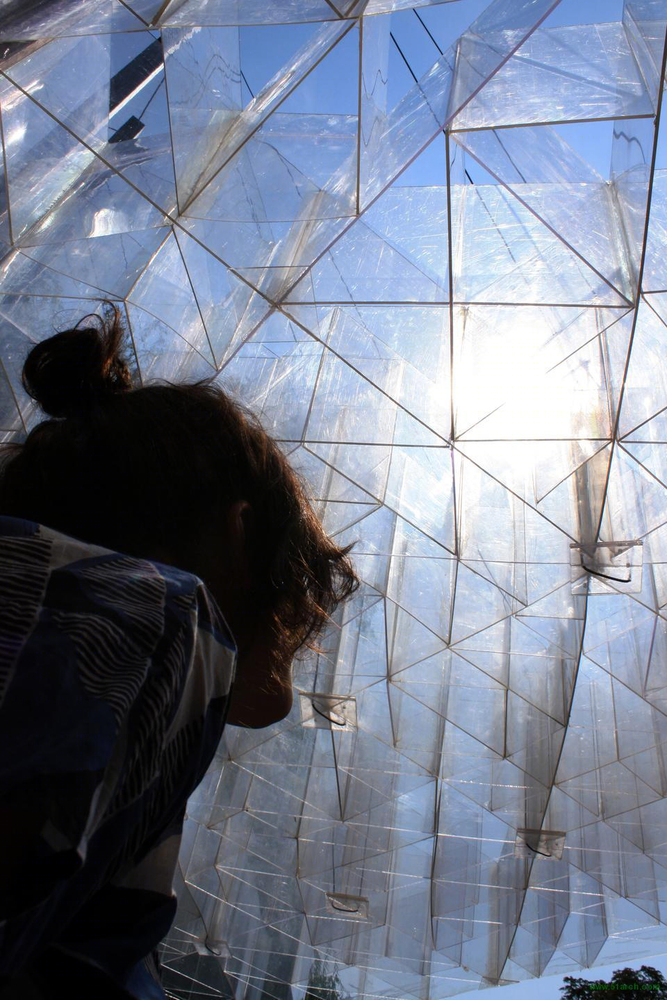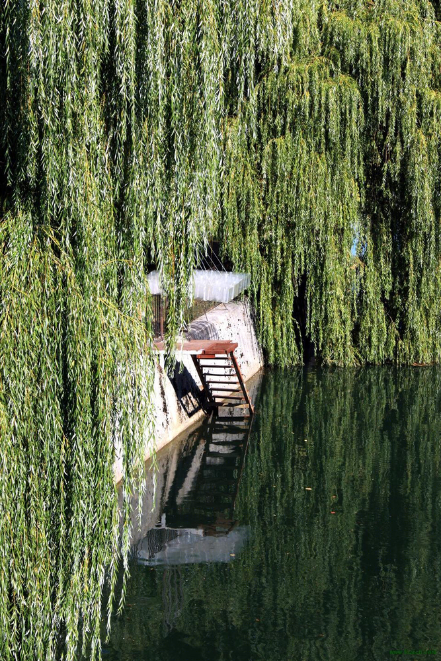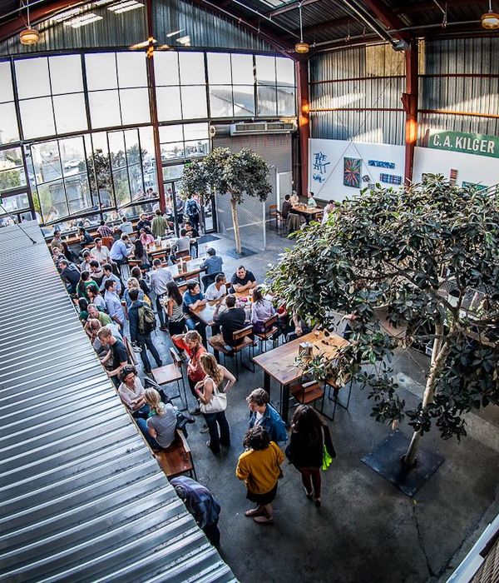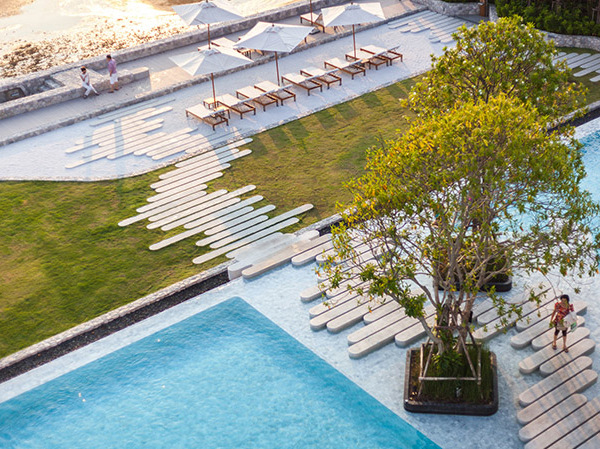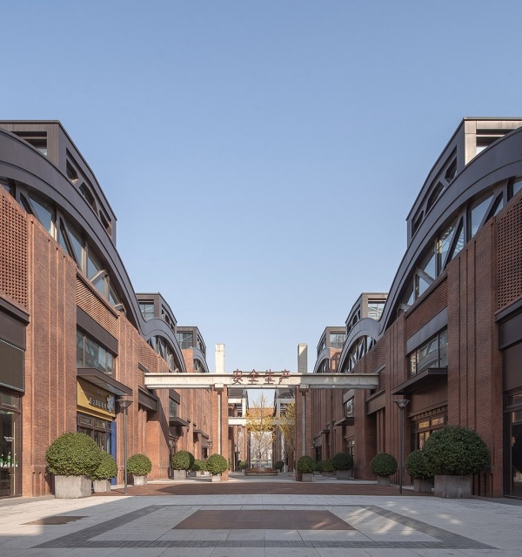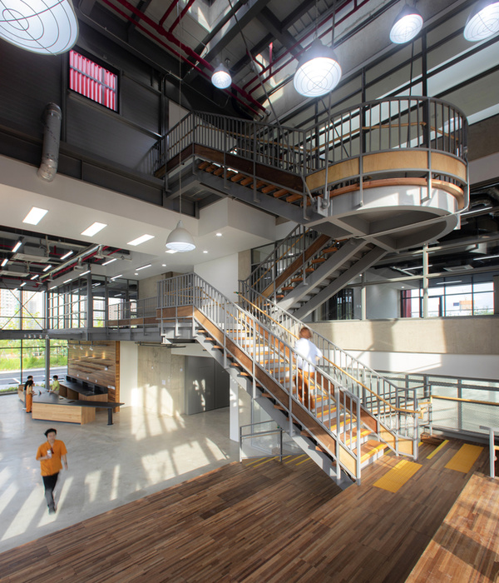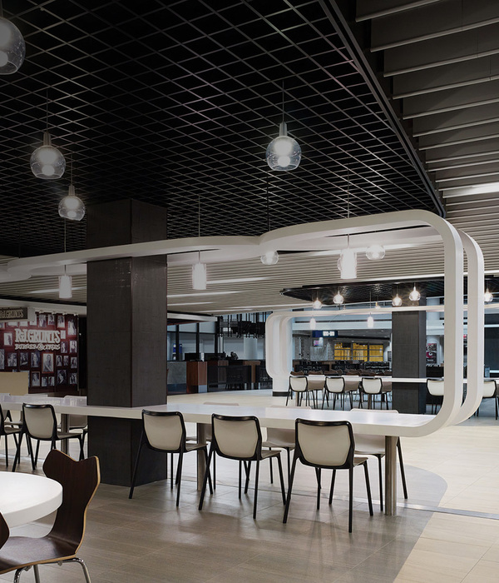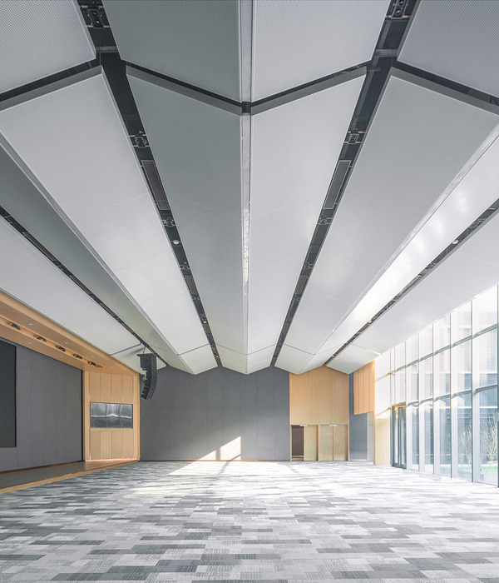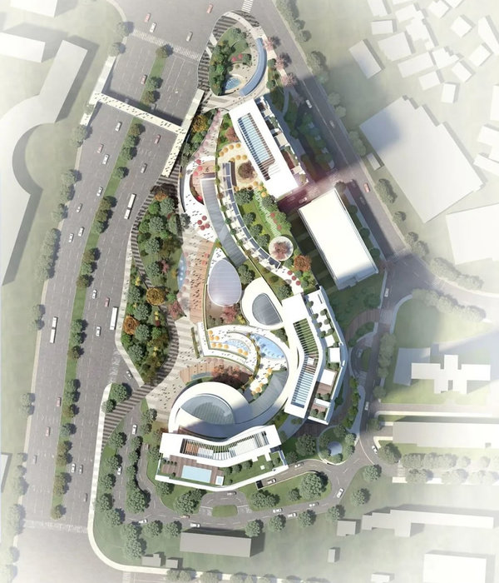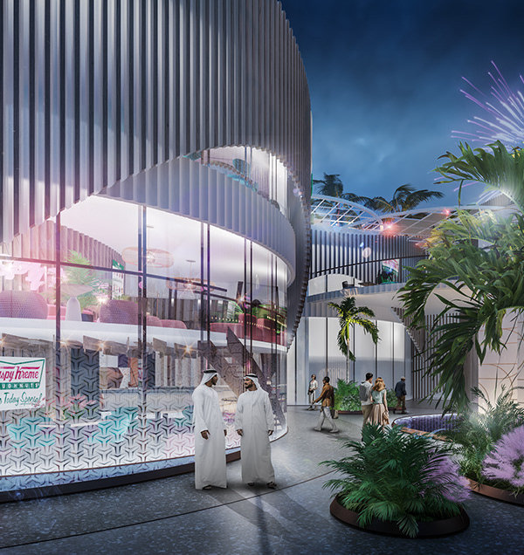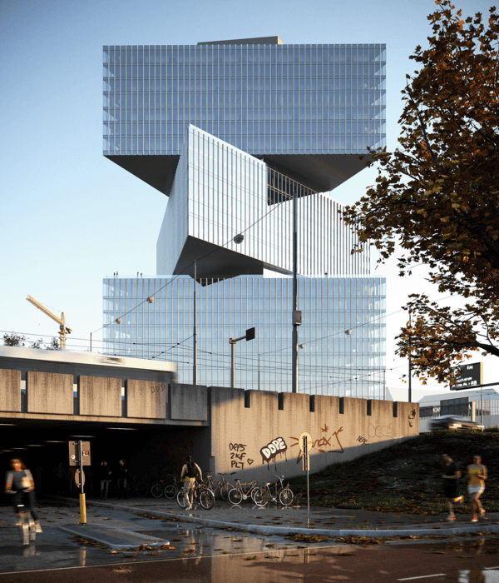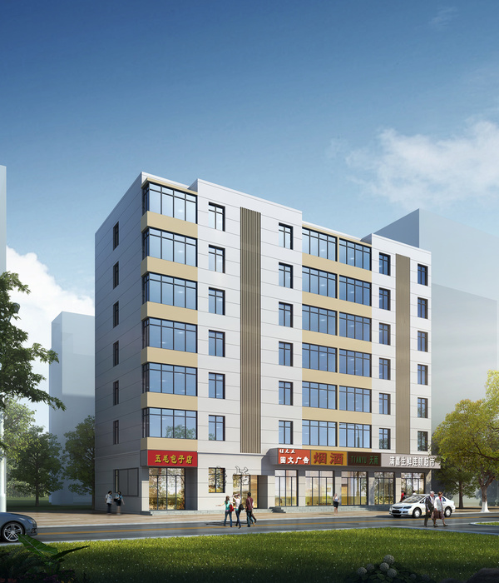斯洛文尼亚塑料实验室 | 融入自然的透明奇迹
- 项目名称:斯洛文尼亚塑料实验室
- 设计方:VAV建筑所
- 位置:斯洛文尼亚
- 分类:公共环境
Slovenia plastic lab
设计方:VAV建筑所
位置:斯洛文尼亚
分类:公共环境
内容:实景照片
图片来源:VAV & Piotr Klubinski, Karola Przybyla, Stephanie Misseri
图片:12张
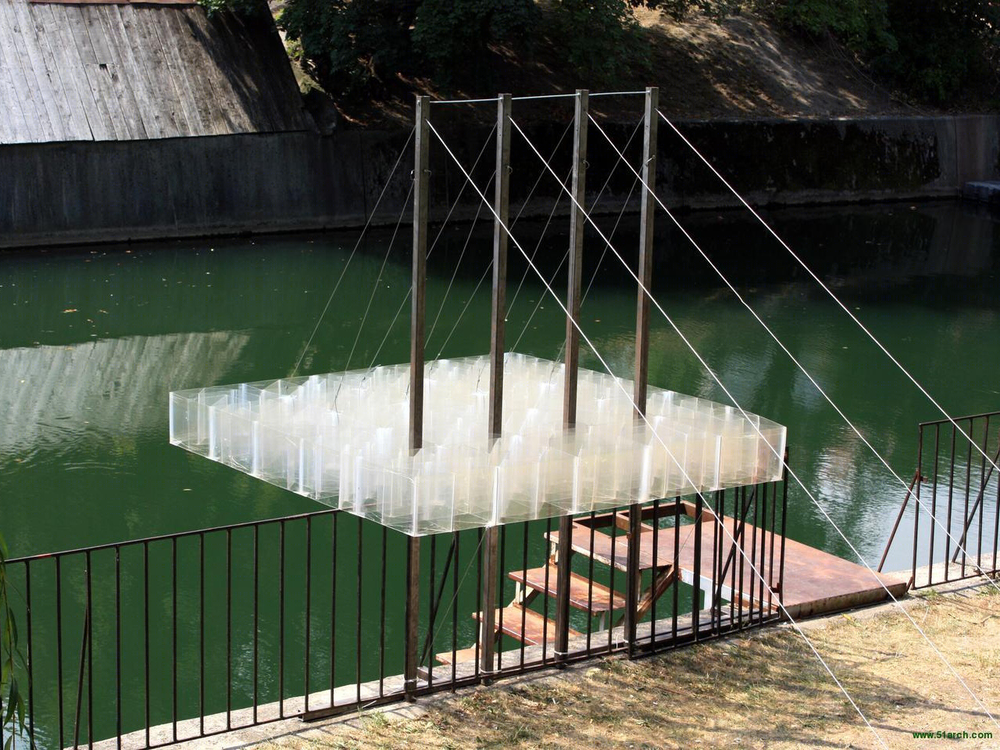
该实验室由VAV建筑所负责设计,位于斯洛文尼亚。设计师根据河边的位置,选择使用塑料作为材料,借助其反射和透明性,与水面倒影相映成辉。通过各种手段和细微的改进达到与自然环境的协调与融合。
设计者重塑了该区域的功能定位和服务功能。树木之前只是河岸的装点,现在设计为上下两层的万花筒的树冠结构却成为了功能分层的座位区,人们在这里不仅可以休息放松还能可以一览周围的美景。此外,树冠还成为一天中不同的时间,季节性和天气的一个重要变量性指向标志。到了晚上路灯投射在它的表面,各种图像媒体共同创建了一个超现实的未来布景。
设计者采用的结构体系对周围环境的影响是最小的。一旦项目使用期限结束,其所使用的材料可以完全移除,且不会留下任何痕迹。四个矩形钢柱部分独立确保了对使用现有的钢结构的栅栏和万花筒树冠的副作用降到最低,这些柱子钢弦类似于斜拉桥梁中所使用的相关原则和技术。
译者:柒柒
We selected a site, of tranquil serenity and calmness, where the fusion of a river scene encompassing the idealistic setting of ancient willow trees at river’s edge and a gentle flowing river proved interestingly challenging.
The challenge arose insofar as we sought to add to the perfection of the almost perfect. Our aim was through minimum juxtaposition, to enhance the scene by adding to and possibly improving on, through non obtrusive or intrusive interaction with which already existed.
For this reason our material selection needed be such that it would permit a gentle insertion with and into the surrounding environment. We therefore selected to use plastic. This transparent material, which it’s almost invisible characteristics permitted the fusion envisaged whilst at the same time permitted reflective and refractive traits. This essentially became the aim of the project. By using the reflective and transparent properties of the plastic we created huge kaleidoscope which acted as a tool to explore and capture the views above, below and indeed all around the site.
Furthermore, the installation is in a constant flux of change. The time of day, seasonality and weather all become instruments of importance to and for the canopy. The transparency of the material ensures the canopy becomes nearly invisible on dull days and then glows and radiates when lit up by direct sunlight on bright days. At night the passing by traffic and surrounding street lights are projected across its surface and it was also intended that images and other media could be projected onto the canopy at night to create a surreal futuristic setting.
The canopys’ composition itself is composed solely from triangles, like the kaleidoscope. The pattern density and rhythm was composed to achieve two primary objectives. Firstly, as the canopy cantilevers out over the river the density decreases in relation to the distance from the structural supports. Secondly the methodology in which the observer forms his interaction with the kaleidoscope impacts on the pattern density.
As you draw close to the canopy and journey down to the seated area below the pattern becomes denser and you experience the effects of the kaleidoscope on amore micro level. But once passing beneath and taking ones seat under the canopy ,the pattern opens up and the play of views is experienced on a grander scale against the surrounding context.
The structural system implemented was chosen for its minimal impact on the surrounding environment. Once the project’s lifespan is deemed over, the project can be removed leaving no traces whatsoever behind. Four rectangular steel column sections were erected and secured using the existing steel structure of the fence and the Kaleidoscope canopy is hung off these pillars on steel chord similar to the principles used in cable stayed bridges.
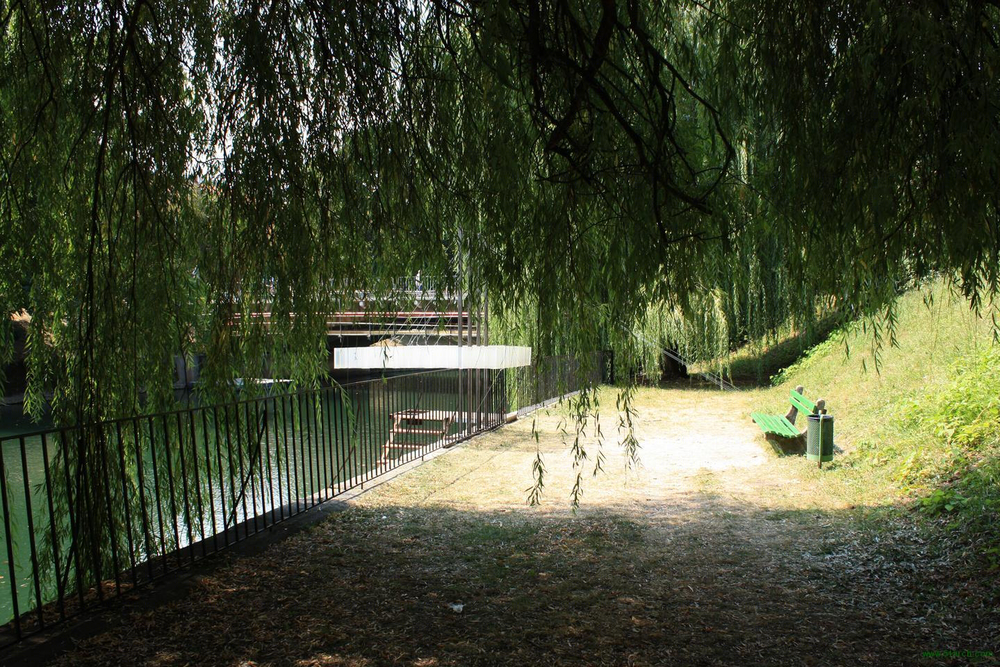
斯洛文尼亚塑料实验室外部实景图
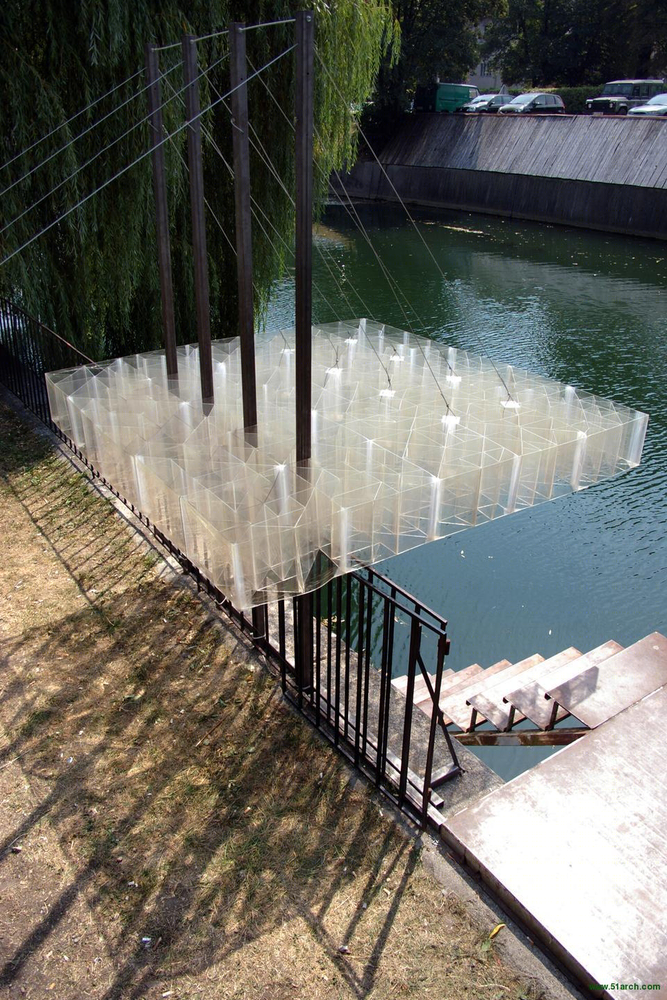
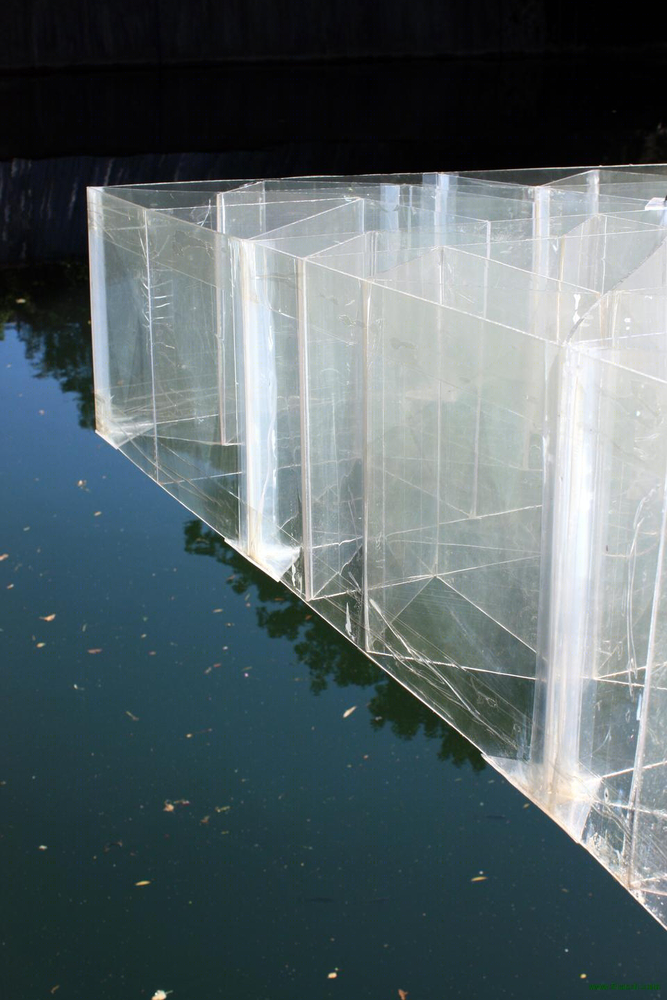
斯洛文尼亚塑料实验室外部局部实景图
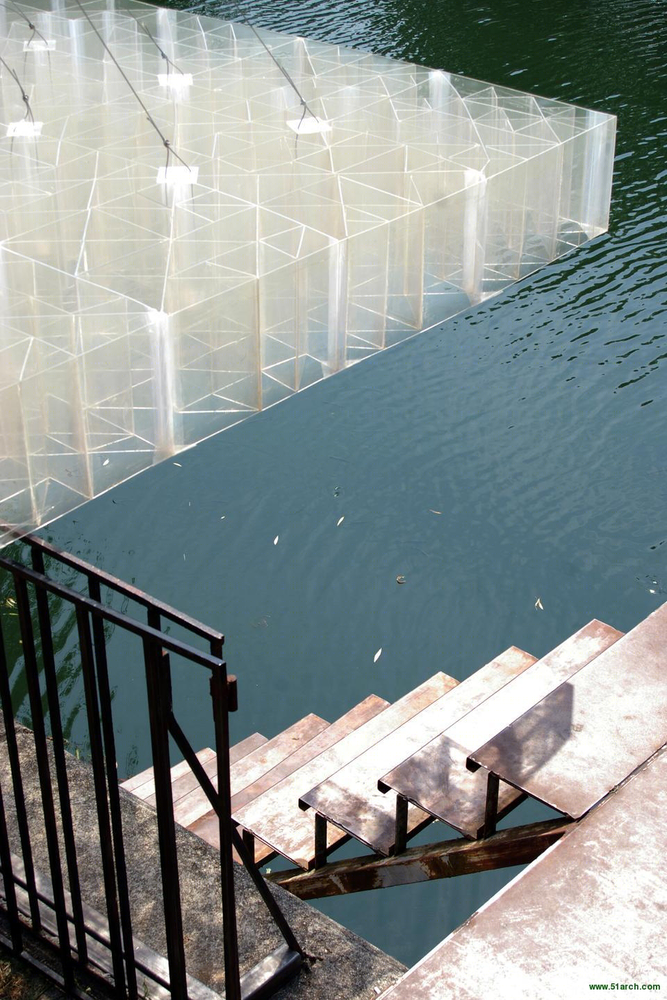
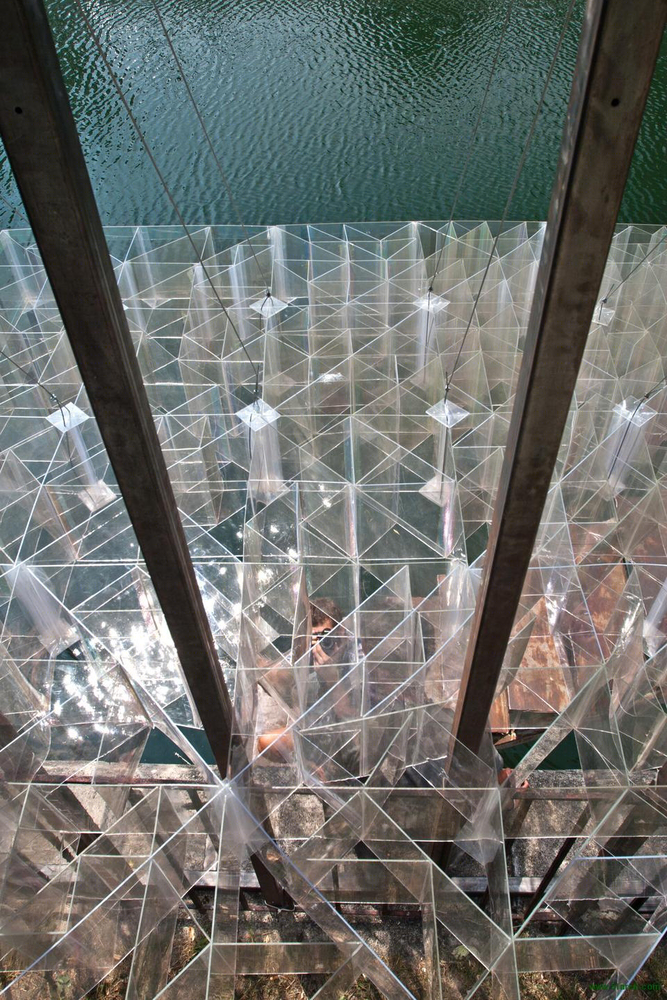
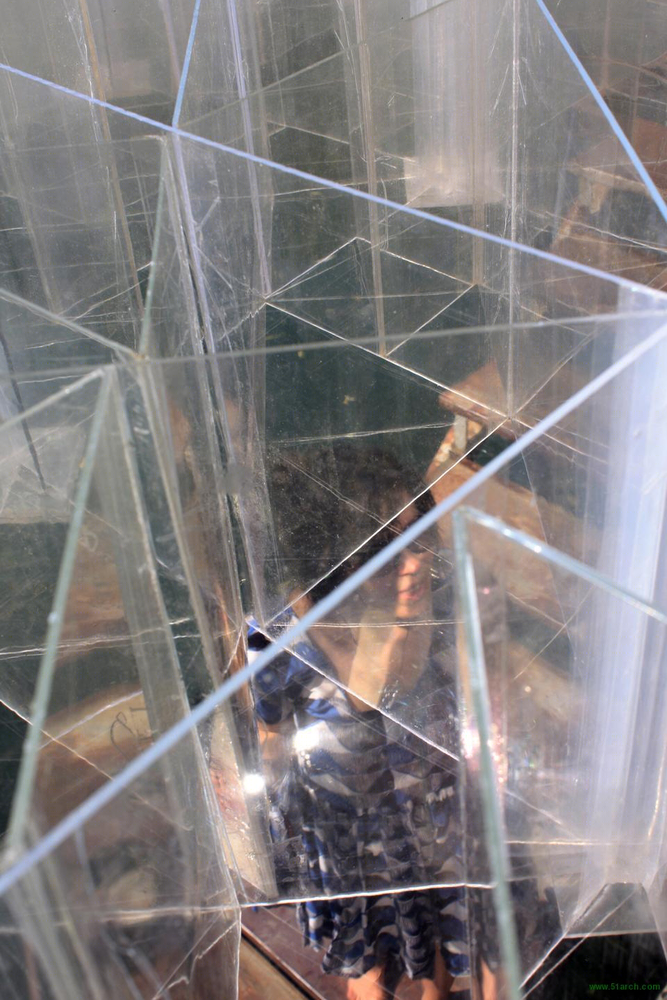
斯洛文尼亚塑料实验室外部细节实景图
