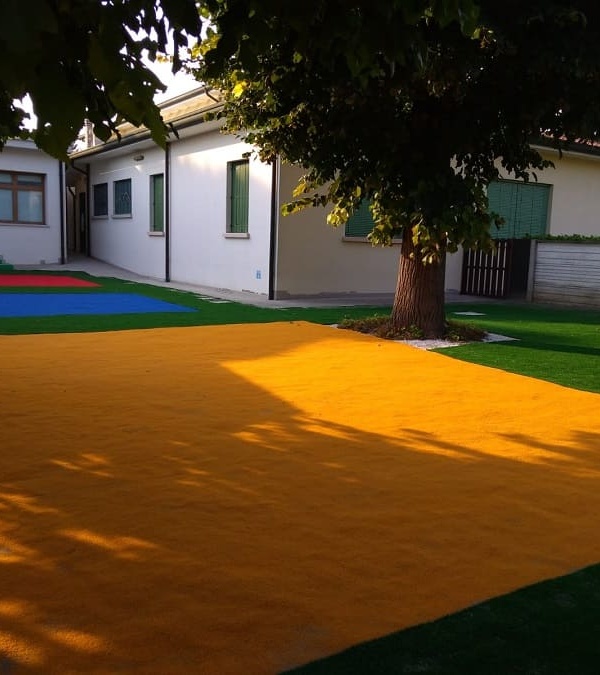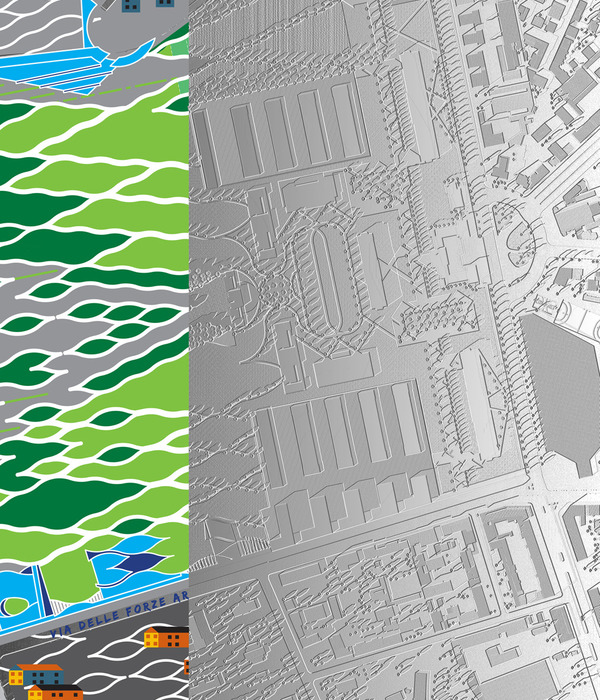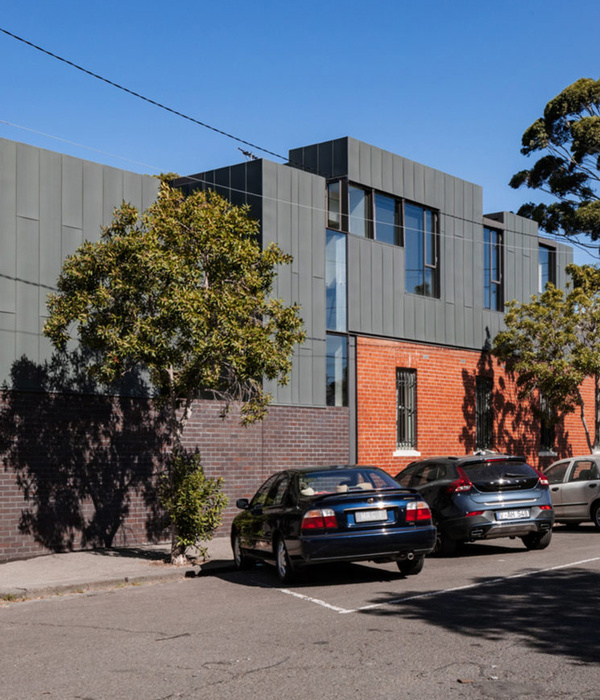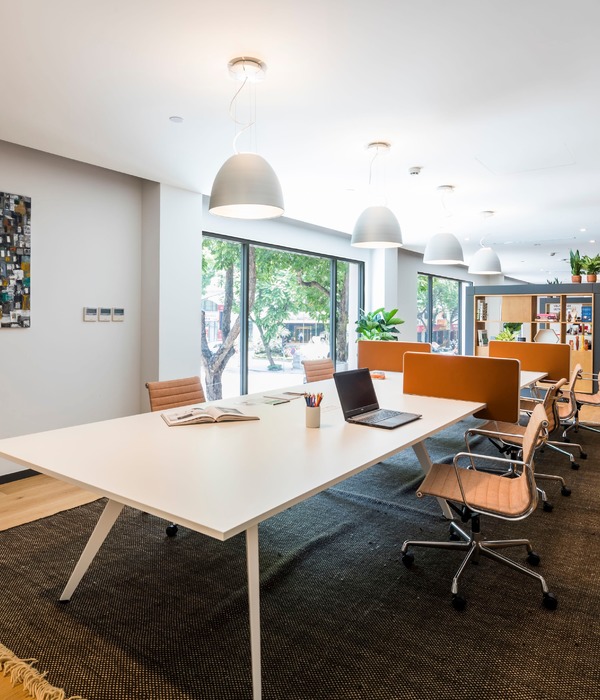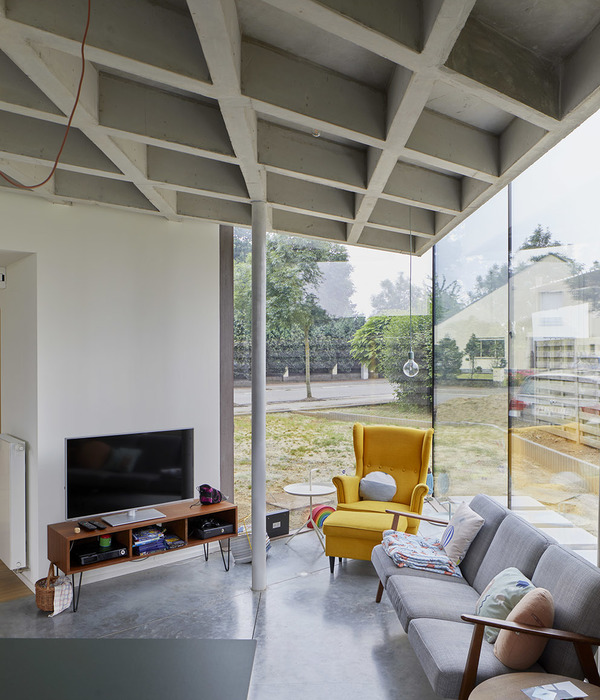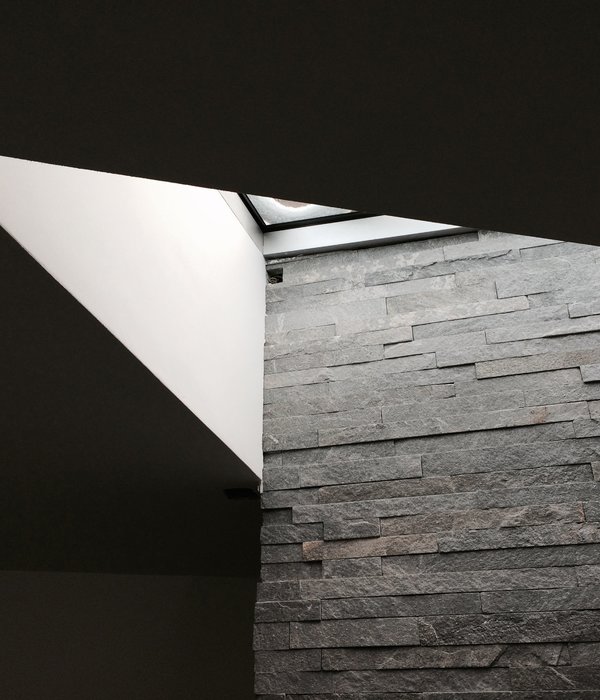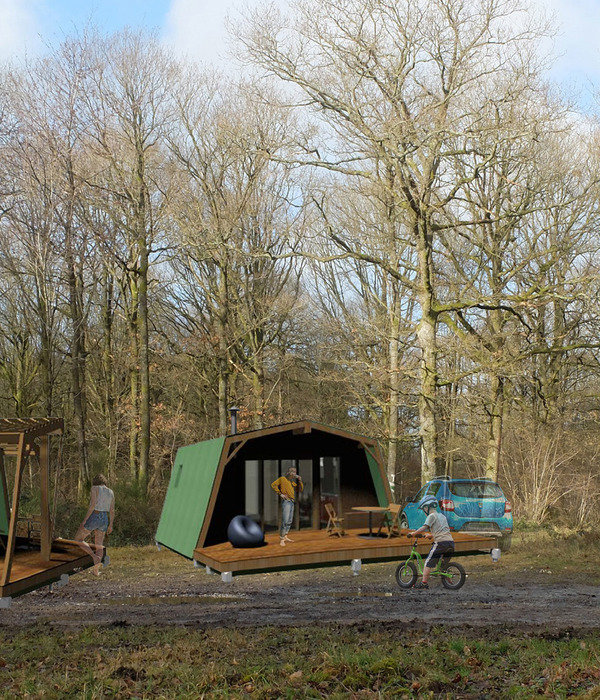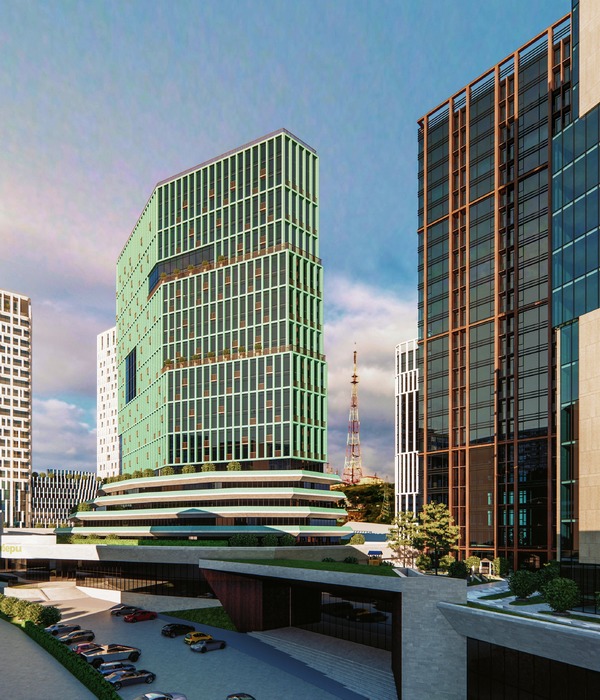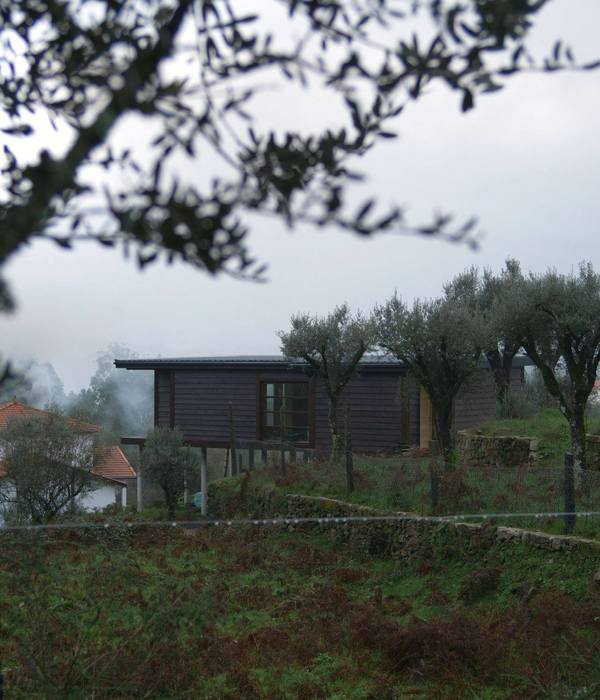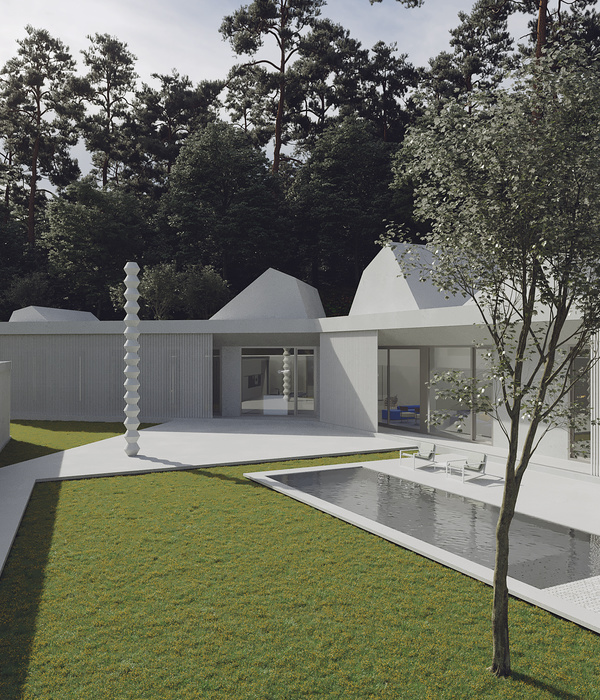The construction site is located in the core area of Schlanders, where stately homes and farmhouses stay side by side, while modern buildings have filled up the open spaces in between. The architectural duo Stephan Marx and Elke Ladurner were commissioned with the planning of a residential complex of the same name in the old castle garden. This extended from the castle Schlandersburg to the residence Stainer. Already in 1977 here was built a pension. The castle garden is surrounded by a wall, which is subject to the ensemble protection, as well as the building belt around the plot to be built.
The historic buildings are arranged along the road and create a narrow alleyway. In order to give the building mass a corresponding scale, it was divided into two buildings, which are based on a basement floor. The new structures are deliberately positioned in such a way that they do not result in competition on the one hand with the roadside building mass of the surrounding area, and on the other with the enclosure.
The proximity of the two new buildings creates a similar tension to the surrounding streets. The polygonal ground plan shape is also transferred to the facade and rejuvenates the building mass to the top. This reduces the massiveness. The lowering of the main building units to the north is based on the inventory quota and the building to the south is lowered to the original level of the castle garden.
To preserve the cubic effect of the volume, the patio areas were cut out of the volume. The different rotation of the building reinforced by the polygonal floor plan suggests a playful arrangement on the open space of the old castle garden. This results in interesting intermediate and outdoor spaces. To underline the homogeneity of the building, the architects Marx / Ladurner decided on a uniform façade material. The choice fell on a slightly colored concrete, which communicates with the glass elements of the parapets and the dark window profiles. This should take back the new structure. The sloping parapets in concrete provide sheltered outdoor areas for each apartment.
{{item.text_origin}}

