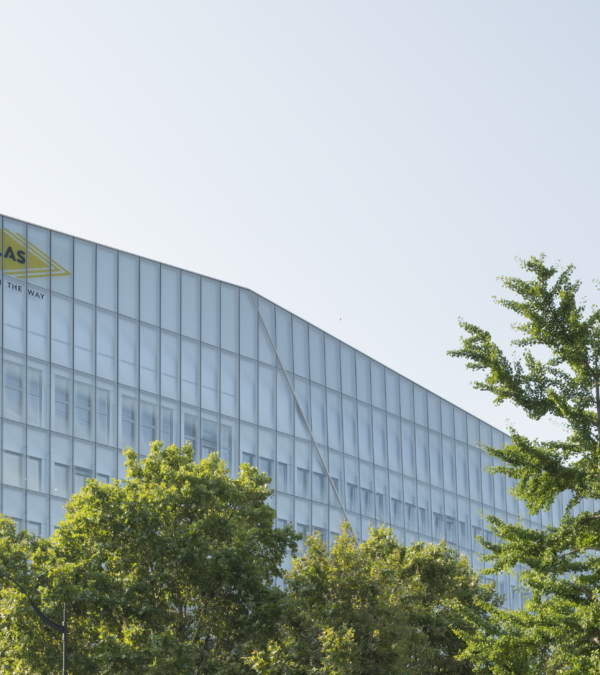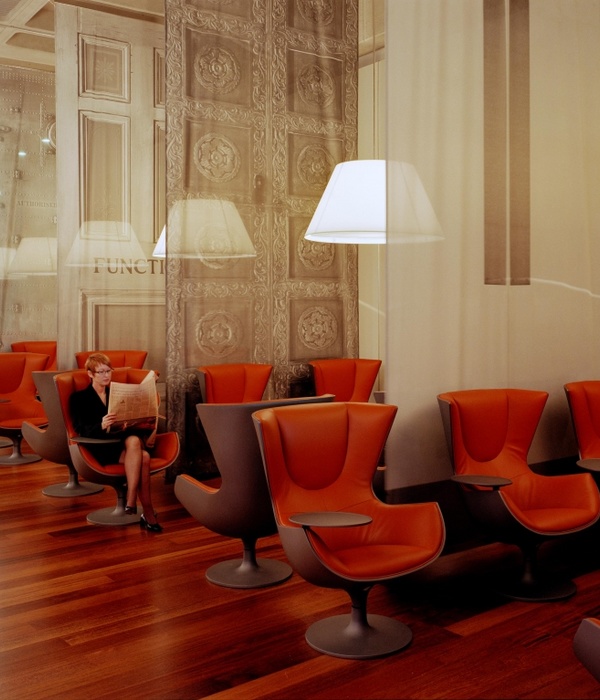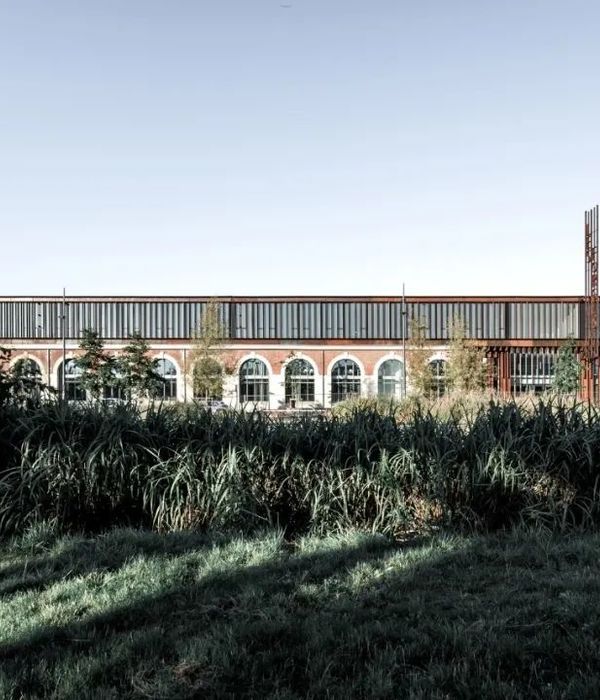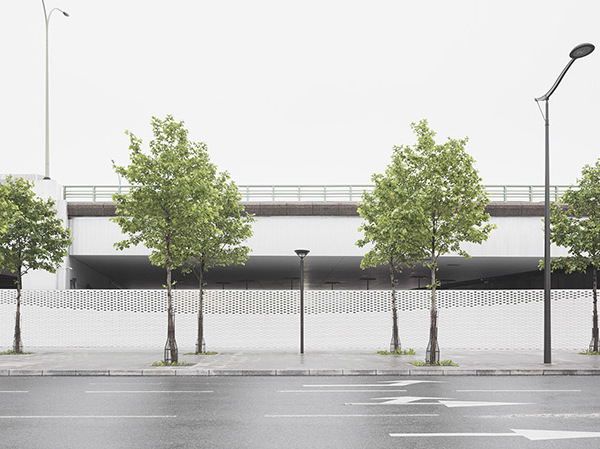© Sona Manukyan & Ani Avagyan
c.Sona Manukyan
架构师提供的文本描述。位于埃里温的亚美尼亚美国大学(AUA)的老建筑建于1979年,由当时最著名的两位亚美尼亚建筑师马克·格里戈里扬和亨里克·阿拉克良建造。该建筑呈对称三角形,由玄武岩基长石凝灰岩构成。狭窄的长方形壁龛定期安排在三个表面上的全部高度的建筑物。这种方法,结合浅色的正面,减轻了建筑物的特点,它的庞大。
Text description provided by the architects. The old building of the American University of Armenia (AUA) in Yerevan was built in 1979, by two of the most prominent Armenian architects of the time, Mark Grigoryan and Henrik Arakelyan. The building, that has a symmetric triangular shape, is made of felsic tuff on basalt basis. Narrow rectangular niches are regularly arranged on three surfaces at the full height of the building. This approach, in combination with light colored facade, alleviates the building's character despites its massiveness.
美国亚美尼亚大学的教育标准和理念使它成为亚美尼亚最优秀的大学之一,这一革新项目证明了该大学的透明度、创新和学术承诺文化。开放的校园结构让学生交流能量,促进校园文化的发展。通过改造工程,创造了一个内部,旧的(苏联时代的建筑)和现代的相遇,创造了相互的和谐。
The American University of Armenia’s educational standards and philosophy have distinguished it as one of the top universities in Armenia, and this renovation project serves as a testimony of the university’s culture of transparency, innovation, and academic commitment. The open structure allows students to exchange energy and encourages development of campus culture. Through the renovation project, an interior was created, where the old (Soviet era architecture) and the modern meet each other and create a reciprocal harmony.
© Sona Manukyan & Ani Avagyan
c.Sona Manukyan
改造包括:帕帕齐安图书馆、合作学习空间、测试中心、创新实验室、礼堂和工作区。
Renovation includes the following areas: Papazian Library, Collaborative Study Space, Test Center, Innovation Lab, Auditorium and the Working Area.
图书馆扩大了,牺牲了以前用作厨房的地方,现在有了额外的阅读和学习空间。这也为计算机提供了更多的插座和表面。
The library was expanded at the expense of the area formerly used as a kitchen, now fitting extra reading and study spaces. This has also provided increased number of outlets and surfaces for computers.
Grid Diagram
栅格图
© Sona Manukyan & Ani Avagyan
c.Sona Manukyan
协作学生中心位于大厅中心。通过使用玻璃和照明装置,增加了室内的透明度和光线。一个新的照明方案从建筑物的正面开始,并继续在入口和大厅区域内,创造一个欢迎的动作。原有的石膏天花板和地板装饰被保留,以强调丰富的历史建筑。
The Collaborative Student Center is located in the center of the lobby. Transparency and light was added to the interiors by using glass and lighting fixtures. A new lighting scheme begins from the facade of the building and continues inside of the entrance and lobby area, creating a welcoming motion. The original gypsum ceilings and floor finishing was preserved to emphasize the rich history of the building.
更新测试空间的目的是创建一个可转换的区域,其中折叠分区为根据需要创建越来越大的空间提供了各种可能性。
The aim of renovating the testing space was to create a transformable area, where folding partitions provide varied possibilities to create larger and smaller spaces according to need.
© Sona Manukyan & Ani Avagyan
c.Sona Manukyan
创新实验室由两个房间组成,一个专门用于技术测试,另一个用于创新、科学会议和讨论。
The Innovation Lab is a combination of two rooms, one dedicated to technical tests and the other for innovation, scientific meetings and discussions.
礼堂现在作为演讲厅,有一个半透明的后台办公室和工作区.根据这些要求,增加了第二级,以创造更多的空间。
The Auditorium now serves as lecture hall with a semi-transparent back office and working area. Based on the requirements, a second level was added to create additional space.
© Sona Manukyan & Ani Avagyan
c.Sona Manukyan
产品描述。钢结构,媒体景观家具。有效的协作-信息、评估、生成-取决于对模拟和数字信息的平等访问、每个参与者在桌子上的座位和屏幕视图,以及每个用户参与协作过程的能力,无论他们位于何处。
Product Description. Steelcase, media scape Furniture. Effective collaboration — informational, evaluative, generative — depends on equal access to both analog and digital information, a seat at the table and a view of the screen for each participant, and the ability for every user, no matter where they’re located, to join in the collaborative process.
媒体景观深思熟虑地将技术、家具和空间与组织现有的基础设施结合起来,以促进比以往任何时候更大的协作和工作场所联系。
Media scape thoughtfully integrates technology, furniture and space with the organization’s existing infrastructure, to foster greater collaboration and workplace connection than ever before.
© Artashes Martirosyan
(ArtashesMartirosyan)
Architects Storaket Architectural Studio
Location Yerevan, Armenia
Category Renovation
Design Team Meroujan Minassian, Narbeh Bedrossian, Sona Manukyan, Ani Sahakyan, Anoush Karapetyan, Talin Gabounian
Area 1730.0 m2
Project Year 2016
Photographs Sona Manukyan & Ani Avagyan , Artashes Martirosyan
Manufacturers Loading...
{{item.text_origin}}












