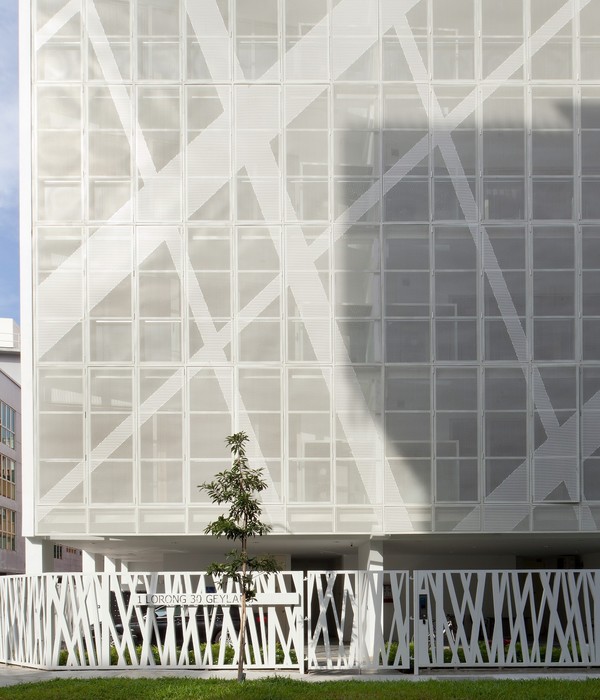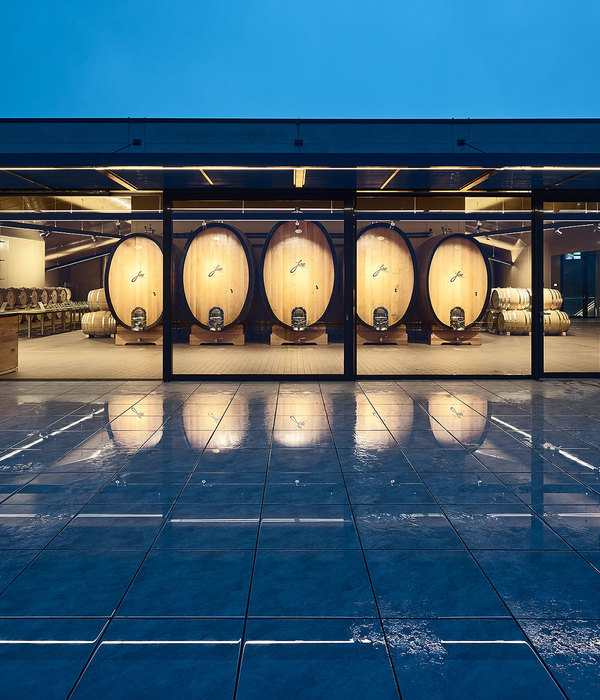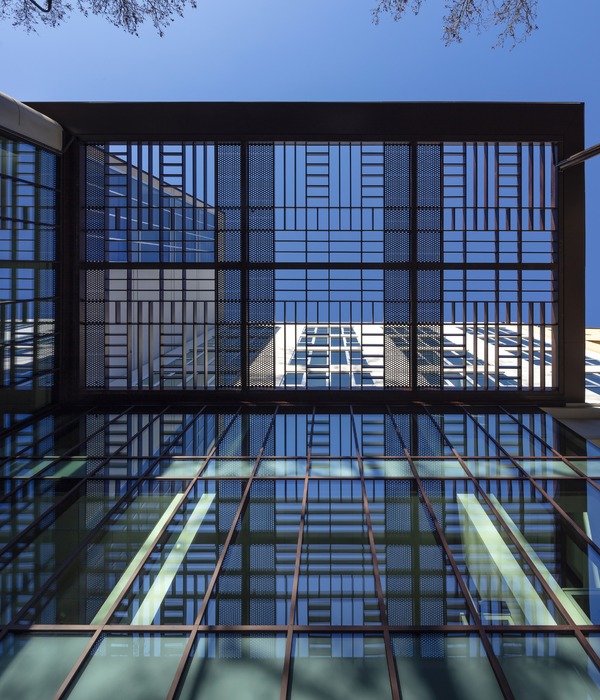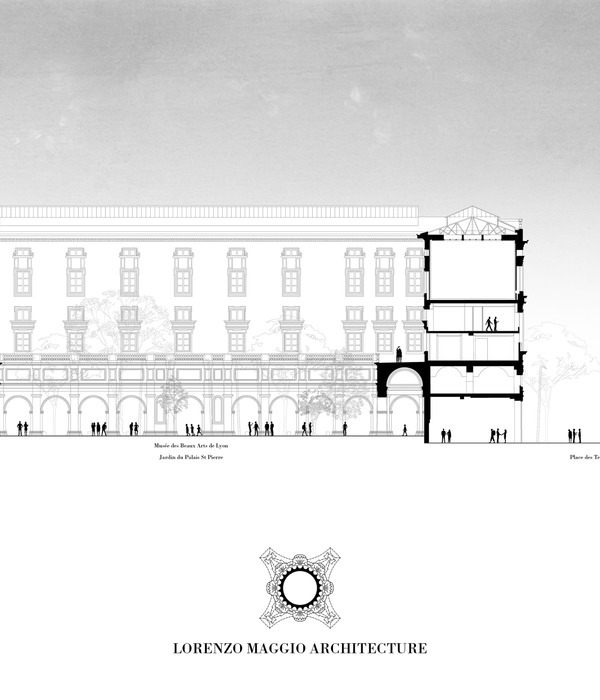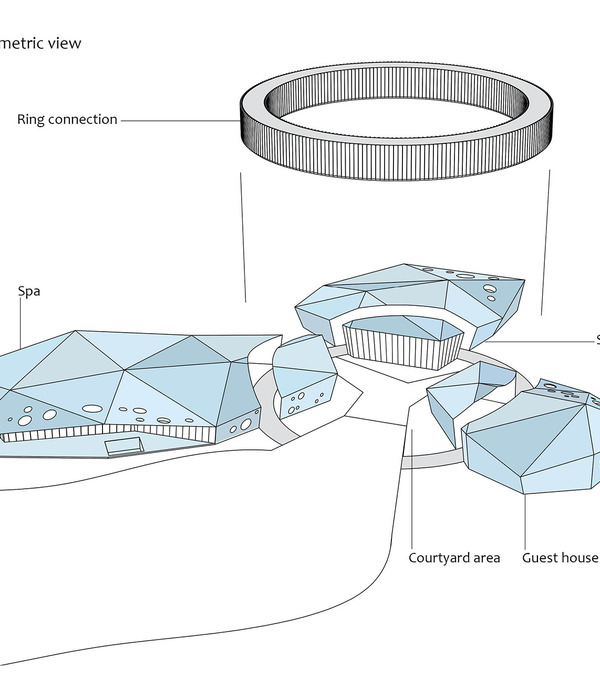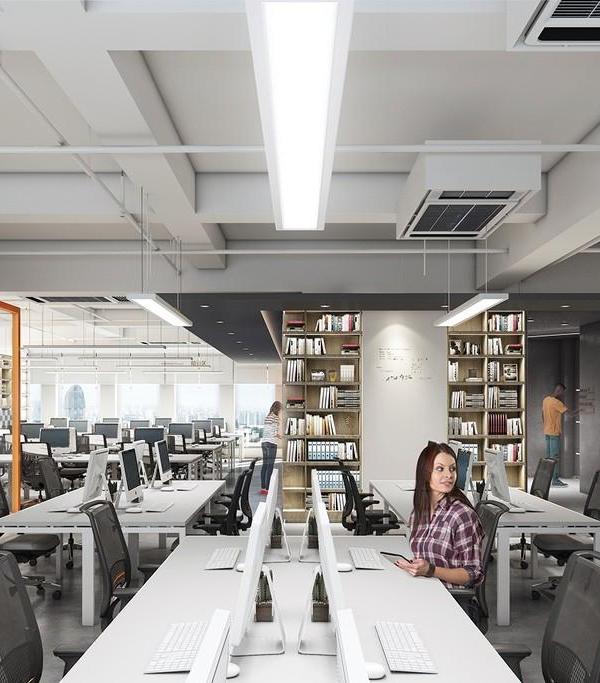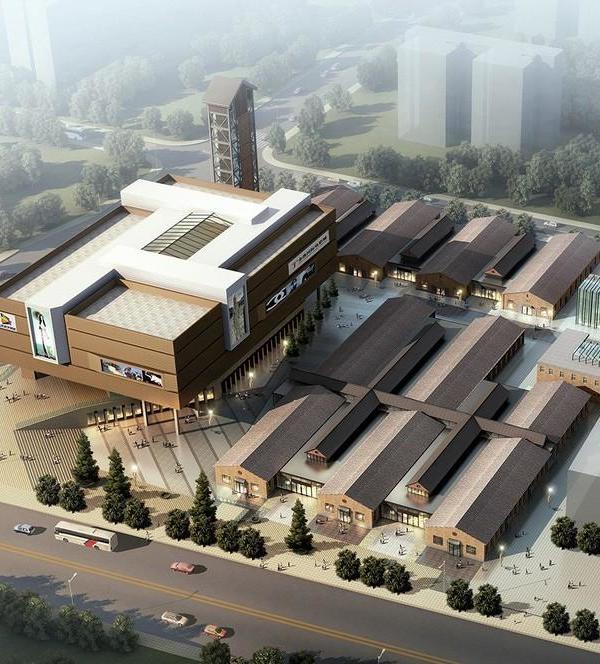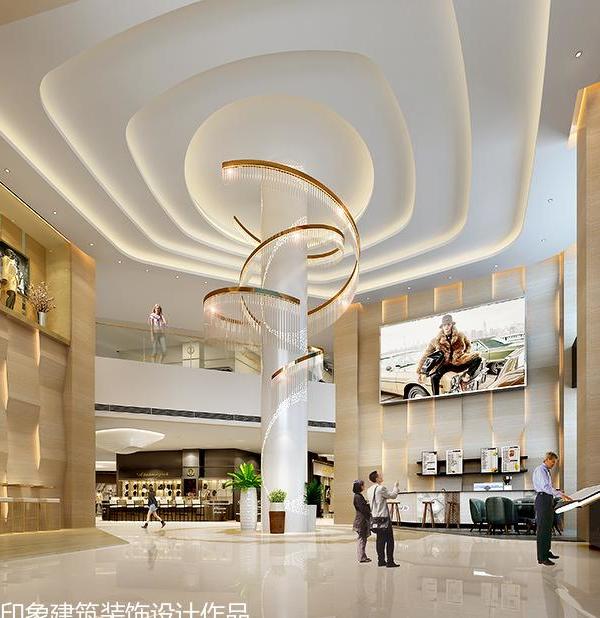It was necessary to provide Château les Carmes Haut-Brion with new equipment to receive and shape the future vintages in the best conditions, and therefore live up to the qualitative goals of this prestigious vineyard of Pessac Léognan. Patrick Pichet, who has headed up the first single-family real estate group in France (since its creation), is a great lover of wine as well as design and architecture. That’s why he naturally called on two outstanding names: the famous creator Philippe Starck and the architect Luc Arsène-Henry. They have been entrusted with the design and implementation of an architectural building which include a new vat house, a barrel cellar and reception rooms. The works, which started in January 2014, were completed for the 2015 harvest, so that this vintage can fully benefit from the new facilities. The main entrance of Château les Carmes Haut-Brion has then been redesigned in order to open the propriety on the city.
This urban location is important because it provides a mild microclimate, less susceptible to frost and more conducive to ripening. Moreover, the landscaped grounds create an ecosystem that attracts natural predators of grape vine pests. The atypical blend of grape varieties (40% of Cabernet Franc and 18% of Cabernet Sauvignon, completed with Merlot) is yet another factor in what makes the estate so special.
Separated by a stream bed, Le Peugue, the terroir consists of two slopes with soil made up of gravel, clay and sand in variable proportions. This unique combination of soil and microclimate clearly contributes to Château les Carmes Haut-Brion’s finesse and elegance. Vines average about 41 years of age with a density of 10,000 vines per hectare.
Only a high-technology construction can support the cellar master’s talent and make the mystery of the wine spring out. This mystery, colour of blood and passion, so deeply rooted in human being and so close to the flesh.
The cellar of Château les Carmes Haut-Brion is a raw metal blade plunged in the terroir. With no reference of scale, time or culture, this construction pushed to the minimum is the opposite of a constraining and ostentatious human architecture. Here, the contribution of Nature overcomes the input of Man, and anchors the cellar in its vineyard. Sanctuarized by the use of a natural and vital element, the building is surrounded by water as a thermic flywheel, which allows the wine to tolerate any temperature or season without being affected. The preferred raw and technical materials – matrix concrete, glass and metal – are arranged with a theatrical aesthetic, through lighting effects and a structure without a single loadbearing point.
“Was this raw metal blade pushed towards the ethers by telluric forces or did it fall here from elsewhere? It’s a magic encapsulated in a miracle from which will come the extraordinary. This blade isn’t frontal, but slightly inclined on which the gaze wanders. As a harmonic confrontation between Nature and human genius, it melts and blends in with the water, the soil and the tree bark around. It is the product of Nature improvement by Human intelligence; it is the expression of Nature’s pure intelligence. ” Ph.S
Major restoration work has also been carried out in the authentic and prestigious grounds of Château les Carmes Haut-Brion: the whole estate has been unveiled through a new entrance; the hydraulic systems and fountain from the 15th century has also been rehabilitated. Beyond the aesthetic aspect, the wetland restoration of the Château helps regulate runoff and protect the biodiversity specific to the site.
{{item.text_origin}}

