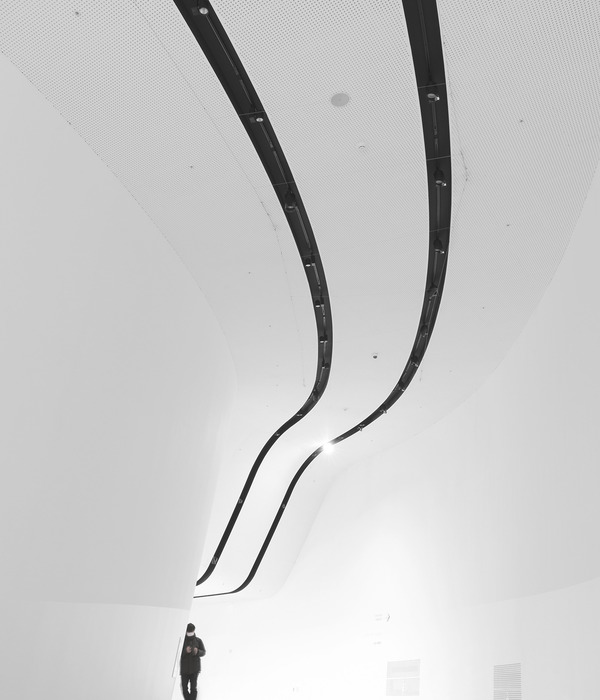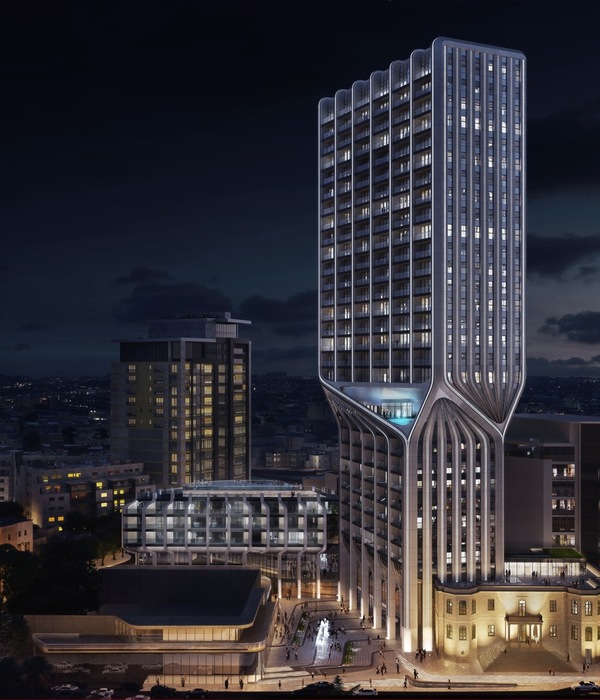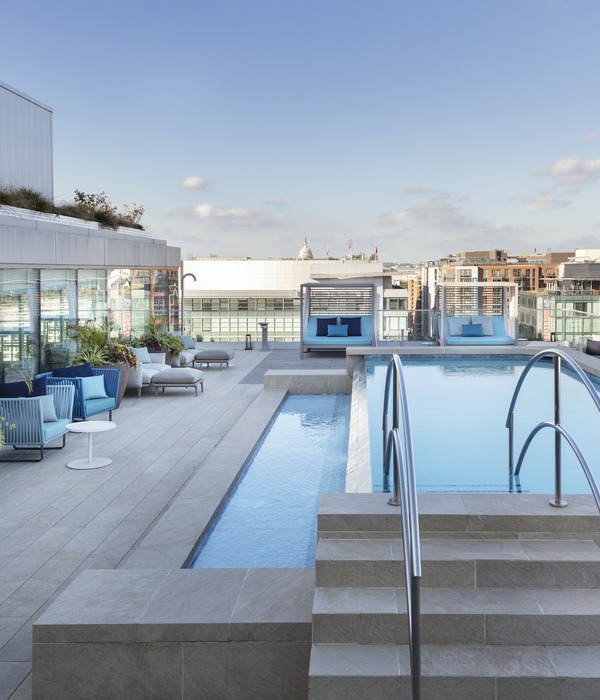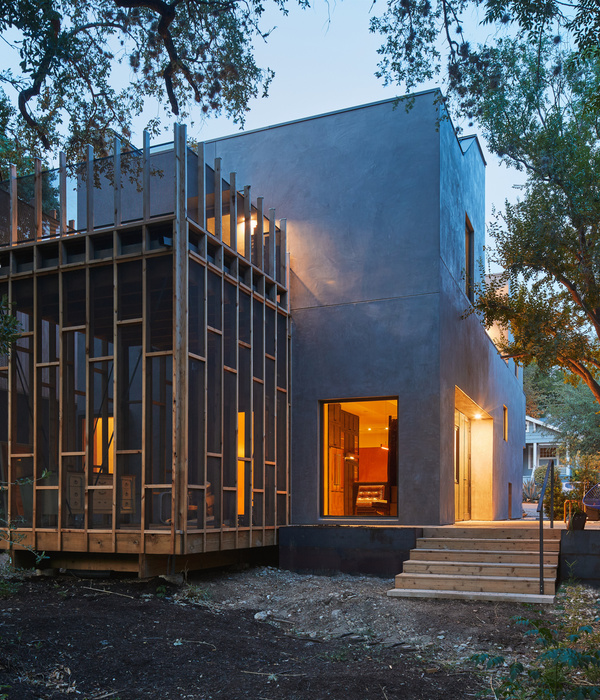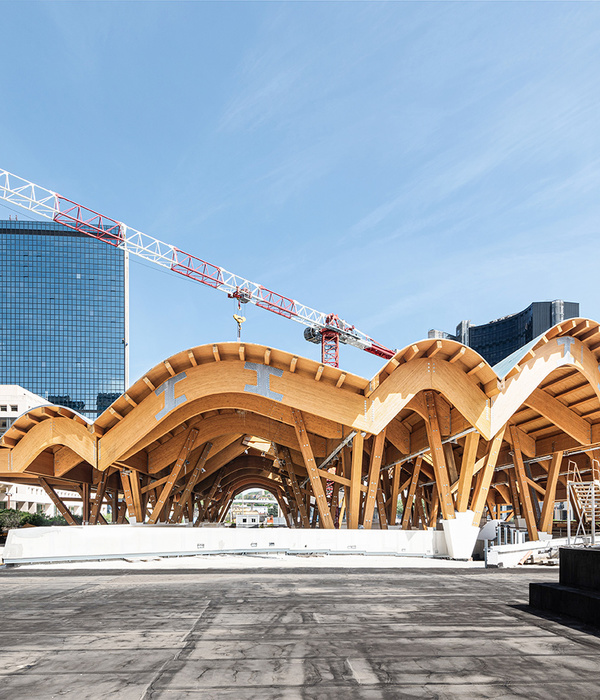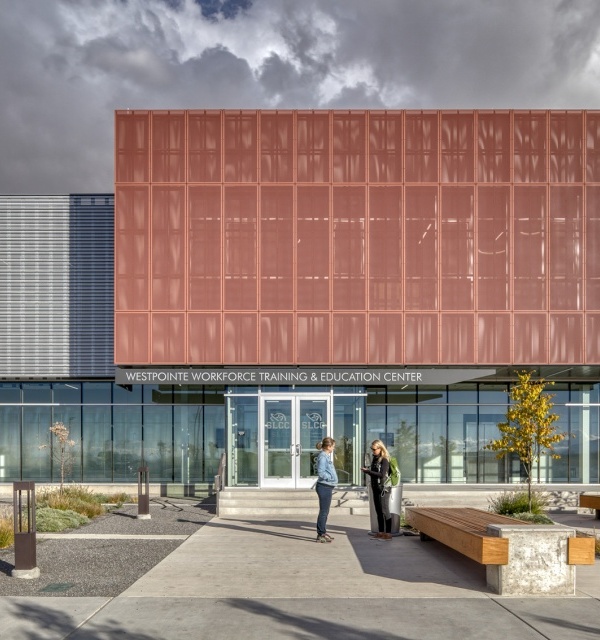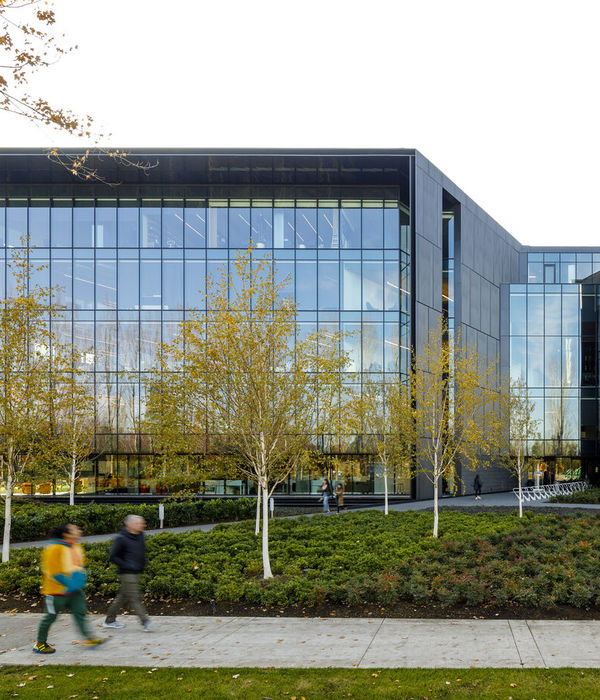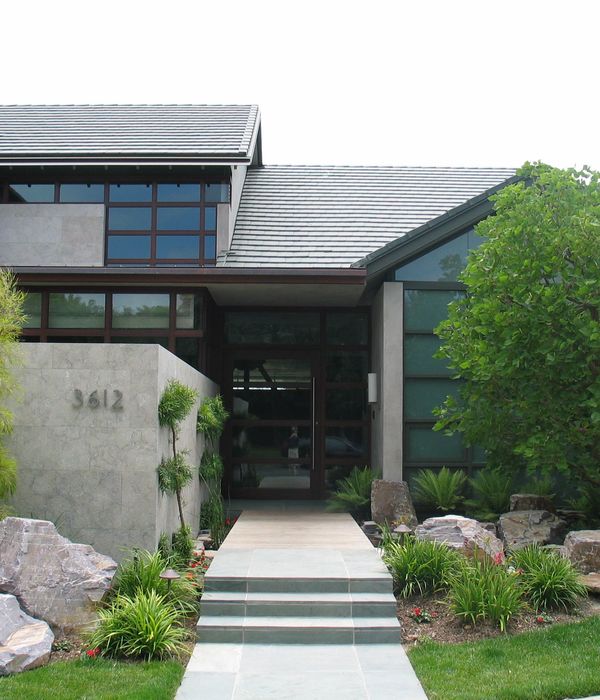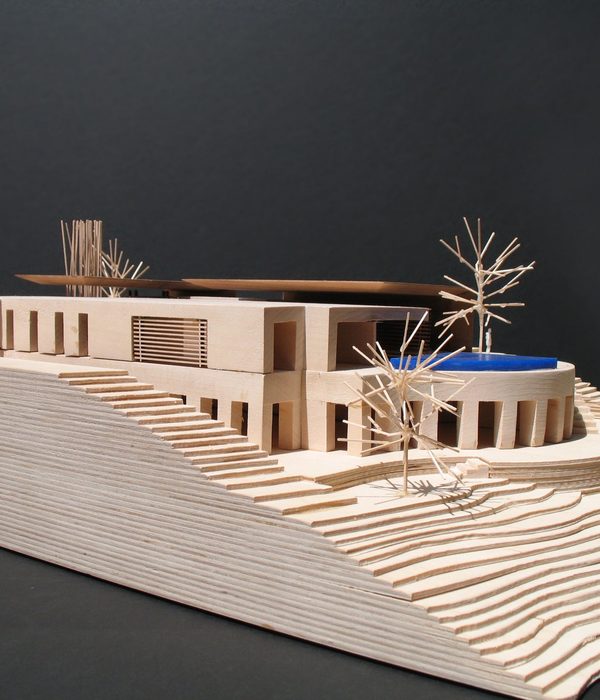Il progetto prevede l’estensione del Museo di Belle Arti di Lione, un nuovo utilizzo per il giardino del Palais Saint Pierre, e di valorizzare gli ambienti situati al piano terra dell’edificio storico.
Occasione per salvaguardare ed integrare l’intero contesto storico-artistico-architettonico dell’isola, delimitata da Place des Terreaux, rue du Platre, rue Paul Chenavard e rue du President Edouard Herriot.
Urbanisticamente l’intervento si inserisce nel cuore storico di Lione, tra i due fiumi che dominano la città: il fiume Rodano e il fiume Saona. Ed è proprio da questi due fiumi che prende ispirazione il progetto, e dalle caratteristiche culturali del paese, cercando di creare una continuità di lettura tra le epoche, e nello stesso tempo generare un nuovo simbolo architettonico per la città di Lione.
Una attenta riflessione sugli spazi al piano terra del museo, un rafforzamento dei collegamenti pedonali e ciclabili, creando una rete di connessioni con il contesto, amplificando il rapporto tra architettura e città.
L’innesto contemporaneo è situato in rue Paul Chenavard. Esso è composto da una facciata dinamica e leggera, che segue un andamento curvo, imitando lo scorrere del fiume. Questa è composta da una struttura interna che forma il telaio strutturale portante della facciata, in acciaio, in cui è presente la superficie vetrata isolante. Nei lati interni ed esterni invece è costituita da pannelli leggeri e traslucenti, che permettono il passaggio della luce dall’interno e dall’esterno, creando un effetto di apertura sulla città.
Il nuovo edificio è composto da 5 livelli, dal level 0 al level 4. Il tetto è posto ad un’altezza pari a quella del precedente edificio, 24,50 m. All’interno è collegato con il museo. La superficie totale aggiuntiva di tutti i livelli del nuovo edificio è di 1500 m2.
Al level 0 è situato l’ingresso principale, indipendente dal museo, in modo da poter avere orari di apertura differenziati. Qui si trova la hall di ingresso principale e la zona per l’accoglienza gruppi, la reception con il banco per le informazioni, la biglietteria e la zona dei guardaroba con armadietti per il deposito di bagagli e borse ingombranti. Dalla porta si accede alla parte retrostante del museo, il progetto prevede un’area interamente verde, con alberi e panchine, creando così un giardino pubblico fruibile per tutti, anche senza accedere al museo.
Al level 1 è progettato il ristorante, esso prevede la disposizione di 11 tavoli grandi per il pranzo o cena, per un totale di 44 posti a sedere, ed è presente una cucina di 46 m2 per soddisfare il fabbisogno del ristorante.
Al level 2 è progettata la library and lecture room, con una superficie totale di 260 m2, un luogo in cui le persone possono immergersi nel mondo della lettura e della storia dell’arte, disponendo della consultazione di libri d’arte, storia e filosofia, in un ambiente favorevole allo studio e all’apprendimento, oltre che all’approfondimento dell’arte, grazie a posti per sedersi e passare il tempo in questo ambiente, per leggere, scoprire e confrontarsi.
Al level 3 è situata un’area workshop, in cui è possibile mettersi in gioco e fare delle esercitazioni artistiche, sperimentare le tecniche e i colori dell’arte, un posto in cui si può assistere e partecipare a corsi o lezioni di arte, grazie ad un’area attrezzata appositamente con cavalletti e sgabelli, tele e colori. Ciò è possibile grazie alla partecipazione di professori o esperti che tengono lezioni in giorni della settimana, e il pubblico che ha intenzione di partecipare, di conoscere e scoprire la pittura e la scultura, il disegno a mano libera. Inoltre è anche progettato un atelier di esposizione, in modo da poter far conoscere al pubblico le attività svolte durante i workshop, rendendo il tutto accessibile al pubblico interessato.
Al level 4 è progettata una nuova area per esposizione, collegata al museo, di arte contemporanea, moderna o classica, adattabile e modificabile in base alle esigenze espositive del museo. Con una superficie di 264 m2 e un’altezza di quasi 6 m, questa nuova area può ospitare una gran quantità di nuove opere d’arte. Il progetto prevede una struttura ad archi, leggera e sostituibile, modificabile, riconfigurabile, in base ai periodi espositivi, a questa struttura possono essere sospese nuove opere, all’interno degli archi, creando un nuovo percorso espositivo.
Il tetto è formato da un’apertura centrale, ispirata alle sale del museo, costituita da struttura in acciaio e una superficie vetrata, così da poter garantire un’illuminazione diffusa e naturale. Nel perimetro invece è composto da controsoffitta in legno, geometricamente quadrata, per dare ordine e controllo visivo all’ambiente.
La struttura portante dell’edificio è composta da pilastri e travi in acciaio, questi elementi creano un telaio strutturale in modo da fondersi con le linee architettoniche. I pilastri sono situati nel perimetro delle murature, così da lasciare libero l’interno degli ambienti dell’edificio. In questo modo l’intervento non risulta invasivo, garantendo la tutela degli edifici limitrofi.
The project includes the extension of the Museum of Fine Arts in Lyon, a new use for the garden of the Palais Saint Pierre, and to enhance the rooms located on the ground floor of the historic building.
Opportunity to safeguard and integrate the entire historical-artistic-architectural context of the Terreaux island, bounded by Place des Terreaux, rue du Platre, rue Paul Chenavard and rue du President Edouard Herriot.
Urbanistically, the intervention is part of the historic heart of Lyon, between the two rivers that dominate the city: the Rhone river and the Saone river. And it is from these two rivers that the project takes its inspiration, and from the cultural characteristics of the country, trying to create a continuity of reading between the ages, and at the same time generate a new architectural symbol for the city of Lyon.
A careful reflection on the spaces on the ground floor of the museum, a strengthening of pedestrian and cycle connections, creating a network of connections with the context, amplifying the relationship between the architecture and the city.
The contemporary graft is located on rue Paul Chenavard. It is composed of a dynamic and light façade, which follows a curved course, imitating the flow of the river. This is composed of an internal structure that forms the supporting structural frame of the facade, in steel, in which the insulating glass surface is present. On the internal and external sides instead, it is made up of light and translucent panels, which allow the passage of light from inside and outside, creating an opening effect on the city.
The new building consists of 5 levels, from level 0 to level 4. The roof is placed at a height equal to that of the previous building, 24.50 m. Inside it is connected to the museum. The total additional area of all levels of the new building is 1500 m2.
At level 0 there is the main entrance, independent of the museum, so as to have different opening hours. Here you will find the main entrance hall and the group area, the reception desk with information area, the ticket office and the cloakroom area with lockers for storing luggage and bulky bags. The door leads to the rear of the museum, the project includes an entirely green area, with trees and benches, thus creating a public garden accessible to all, even without access to the museum.
At level 1 the restaurant is designed, it provides for the provision of 11 large tables for lunch or dinner, for a total of 44 seats, and there is a 46 m2 kitchen to satisfy the restaurant's needs.
At level 2 is designed the library and lecture room, with a total area of 260 m2, a place where people can immerse themselves in the world of reading and art history, having access to books on art, history and philosophy , in an environment conducive to study and learning, as well as to the deepening of art, thanks to places to sit and spend time in this environment, to read, discover and confront.
At level 3 there is a workshop area, where you can get involved and do artistic exercises, experiment with the techniques and colours of art, a place where you can attend and participate in art courses or lessons, thanks to a specially equipped area with easels and stools, canvases and colours. This is possible thanks to the participation of professors or experts who hold lectures on weekdays, and the public that intends to participate, to know and discover painting and sculpture, freehand drawing. In addition, an exhibition workshop is planned, so that the activities carried out during the workshops can be made known to the public, making it accessible to the interested public.
At level 4 a new exhibition area is planned, connected to the museum, of contemporary art, modern or classic, adaptable and modifiable according to the museum's display needs. With a surface area of 264 m2 and a height of almost 6 m, this new area can accommodate a large number of new works of art. The project envisages an arched structure, light and replaceable, modifiable, reconfigurable, based on the exhibition periods, new artworks can be suspended in this structure inside the arches, creating a new exhibition itinerary.
The roof is formed by a central opening, inspired by the rooms of the museum, consisting of a steel structure and a glazed surface, to guarantee diffused and natural lighting. In the perimeter, on the other hand, it is composed of a geometrically square wooden false ceiling to give order and visual control to the environment.
The supporting structure of the building is composed of steel columns and beams, these elements create a structural frame to blend with the architectural lines. The pillars are located in the perimeter of the walls, so as to leave the interior of the building free. In this way the intervention is not invasive, guaranteeing the protection of neighbouring buildings.
{{item.text_origin}}

