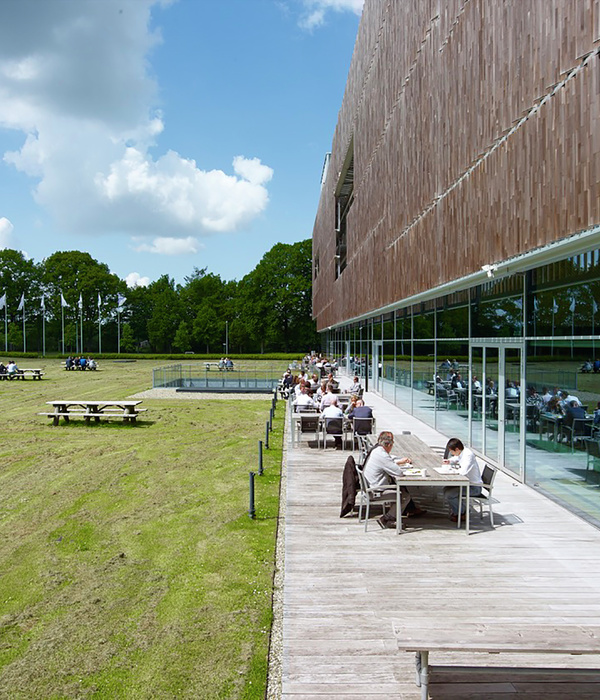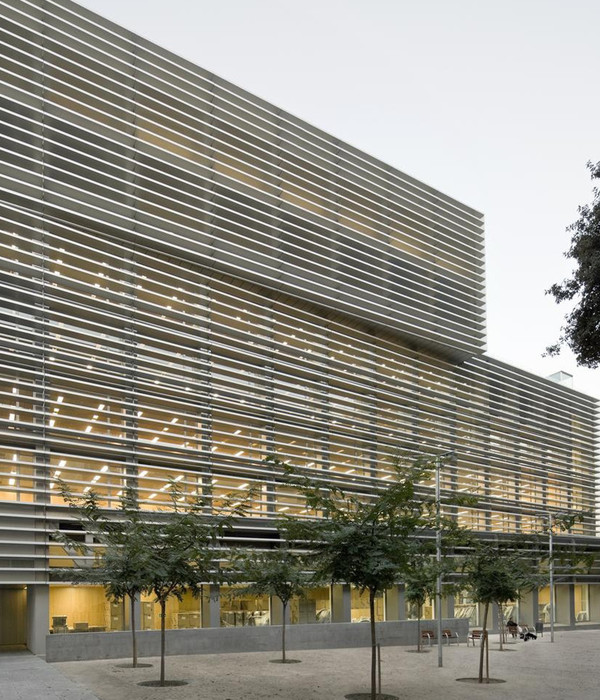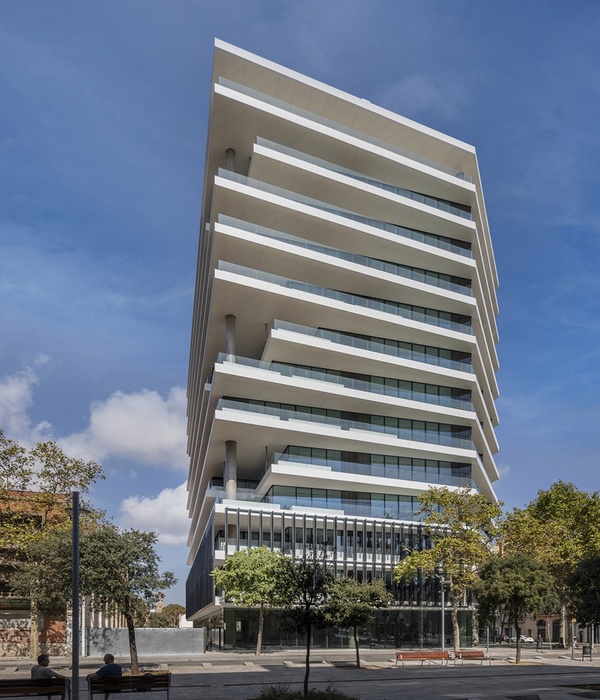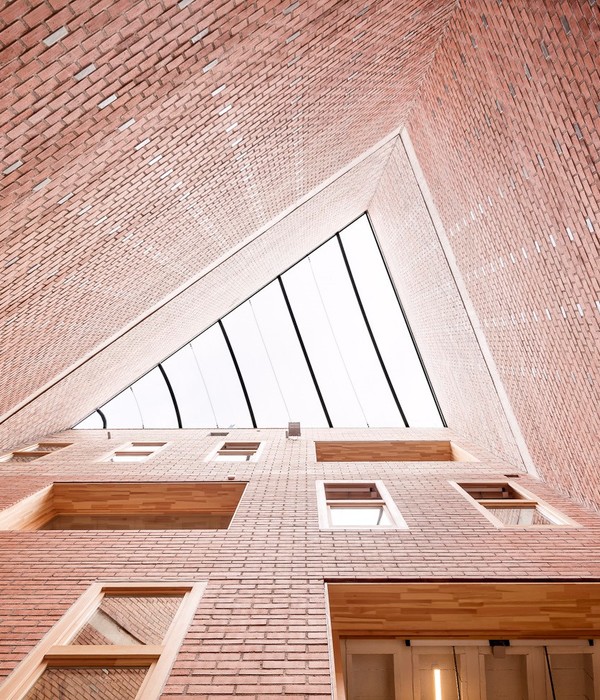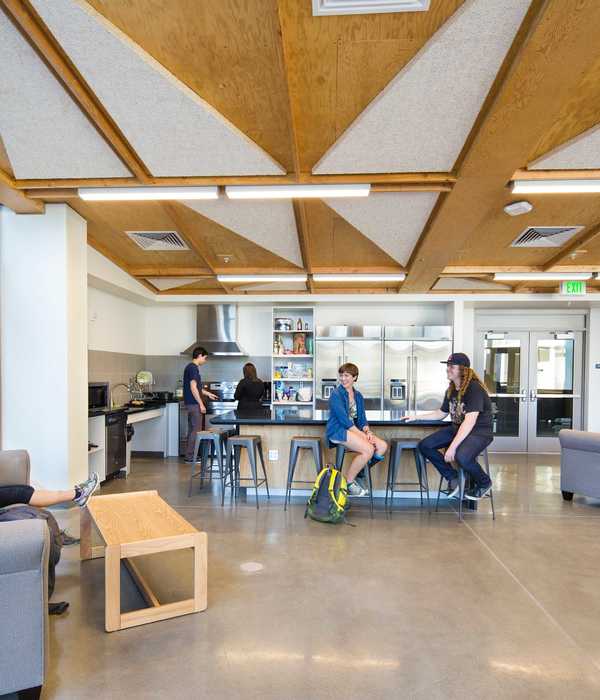盐湖社区学院(SLCC)的西点职业培训教育中心(WWTEC)是基于实践学习的先进设施,它以灵活的高品质空间为学院的教学需求提供支持。WWTEC位于盐湖谷的偏远地区,与SLCC作为该区域提供技术教育的主要学院的任务一致,解决了技能型人员日益短缺的问题。该设施汇集了盐湖谷先进制造业的技术教育,包括复合材料、塑料、机械加工、焊接、电子、柴油技术和CDL卡车驾驶。基于实际操作环境的协作实验室、教室和车间有助于确保学生具备充分的技能进入犹他州不断壮大的理工行业。
The Westpointe Workforce Training & Education Center (WWTEC) at Salt Lake Community College (SLCC) is a technically sophisticated facility for hands-on learning that supports the community’s training needs in a flexible, high-quality space. Located in an underserved area of Salt Lake Valley, the adaptable WWTEC aligns with SLCC’s mission as the area’s primary post-secondary provider of technical workforce education, addressing a growing shortage in skills-based workforce. The facility brings together technical education in advanced manufacturing trades active in the Salt Lake Valley, including Composites, Plastics, Machining, Welding, Electronics, Diesel Technology and CDL Truck Driving. Collaborative lab, classroom and shop spaces based on real-world working environments help ensure students are well-equipped to enter Utah’s growing STEM-based industries.
▼项目外观,external view
WWTEC坐落在I-215道路西侧的显著位置,使建筑可以展示内部的丰富活动以及学院的价值。建筑东立面成为塑造SLCC品牌的机会,该设施的外形最终达到121000平方英尺(约11241平方米),长600多英尺(约183米)。设计团队通过形式和材料设计打破了WWTEC巨大的体量,为师生提供更加宜人的尺度和适合步行的环境。设计团队还应用变化的虚实关系来打破体量,在公共空间室内外建立起紧密的联系。
The WWTEC sits on a highly visible site immediately west of I-215, creating an opportunity for the building to express the dynamic activities held within, as well as the values of the College. The building’s east façade became an opportunity for SLCC branding, while the facility’s form ended up being 121,000-square-feet and more than 600 feet long. The magnitude of the WWTEC was addressed in design by breaking up the mass through form and materials, accommodating the human scale with a more approachable, pedestrian-friendly environment for students and faculty. Varied solid/void relationships were also employed to break up the mass, with a strong inside/outside connection between public spaces.
▼入口立面,entrance facade
▼尺度宜人的广场,square with pleasant scale
建筑外部展示了WWTEC的功能和内部活动,展示培训的视觉透明主题激励并启发学生。高架实验空间沿走廊一侧布置,另一侧设有两层教室和辅助空间。室内具有高天花、与室外丰富的联系、自然光以及使用者可以互动和社交的被动学习空间,为师生提供健康、充满活力的学习环境,促进他们的学习与教学。该项目的室内设计将实操车间的工业尺度同普通教室和开放学习区的人体尺度区分开来。
The exterior massing demonstrates the WWTEC’s function and interior program, while themes of visual transparency within put training on display to motivate and inspire students. High-bay lab spaces are organized along one side of a linear spine, with two levels of classrooms and support spaces on the spine’s street side. Envisioned as a healthy, vibrant learning environment for students and faculty to encourage learning, the interiors feature higher ceilings, abundant indoor-outdoor connections, natural daylight, and passive learning spaces in which users can interact and socialize. The interior program separates the industrial scale of hands-on shop space from the human scale of general academic classrooms and open study areas.
▼入口大厅,lobby
▼实验空间位于走廊一侧,the lab spaces are located on the side of corridor
▼实验空间内部,inside view
▼高架空间,high-bay space
▼学生实际操作场景,scenarios of students’ operation
▼楼梯,staircase
▼二层走廊,corridor on 2F
▼由走廊看车间,view to shop from corridor
▼控制室,control room
▼明亮的教室,bright classroom
该设施具有极致的安全性、采光效果和洁净空气,并且有效地利用能源和水,以支持内部活动。为了实现零用电量,屋顶设置了3520块太阳能电池板,满足该中心的大部分电力需求。此外,28个天窗和连续的高侧窗带来了充足的阳光,以提高学生的学习和生产效果。
The facility offers the highest possible levels of life safety, security, daylighting, clean air, and the efficient use of energy and water in support of all activities held within. In pursuit of net-zero electricity usage, a 3,520-panel, roof-mounted solar array provides much of the Center’s electrical needs. Furthermore, 28 skylights and continuous clerestories bring in ample natural light to boost cognition and productivity.
▼屋顶的太阳能电池板,roof-mounted solar array
WWTEC为技术专业的学生提供了独特的一站式教育中心,培养技术劳动者,使他们在未来几年为学院和社区服务。
The WWTEC gives students pursuing technical careers a unique one-stop education center in preparation for the workforce, serving the College and its community for years to come.
▼夜景,night view
Design Architect: SRG Partnership
Interior Design: SRG Partnership
Architect of Record: ajc architects
Contractor: Big-D Construction
Civil Engineer: Meridian Engineering, Inc.
Structural Engineer: Reaveley Engineers & Associates
Mechanical & Plumbing Engineer and Energy Modelling: Colvin Engineering Associates
Electrical Engineer & AV: Spectrum Engineers, Inc.
Landscape: Landmark Design
Envelope Consultant: Intertek – Architectural Testing Inc.
Photographer: Alan Blakely
{{item.text_origin}}





