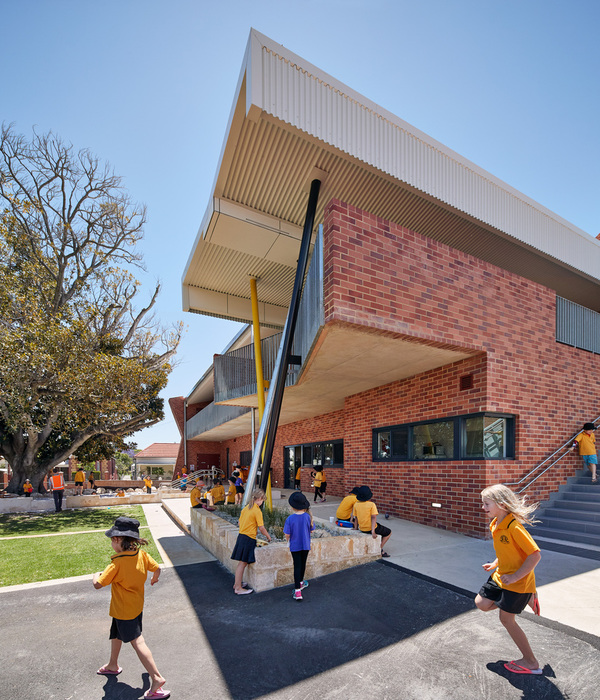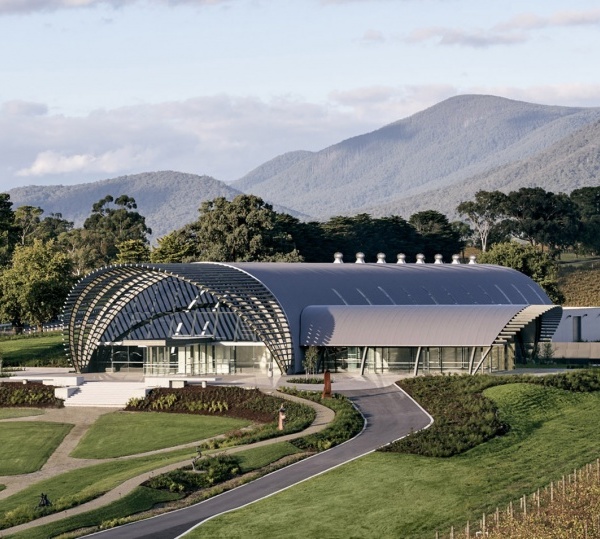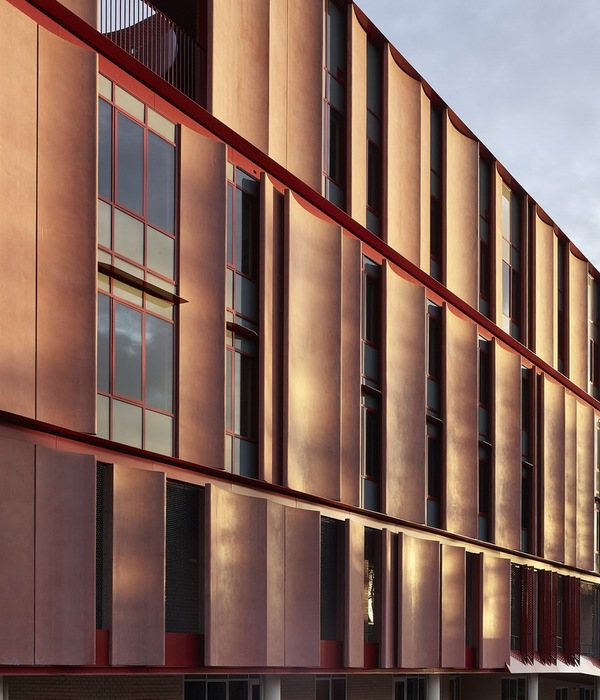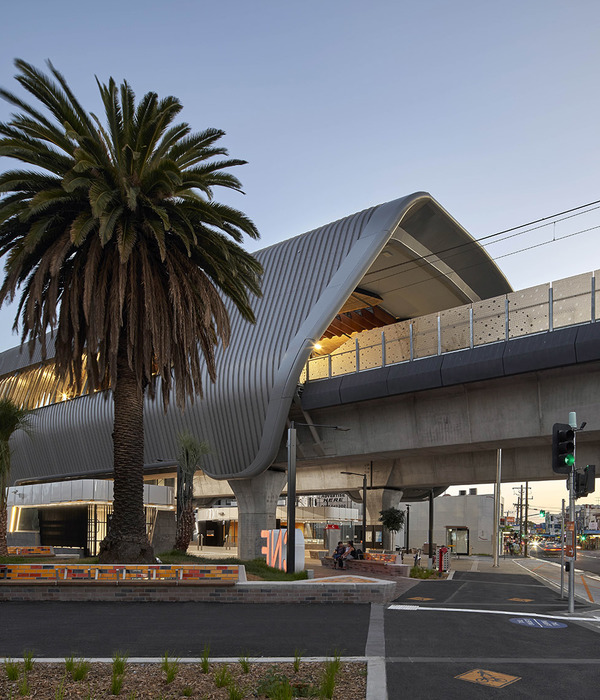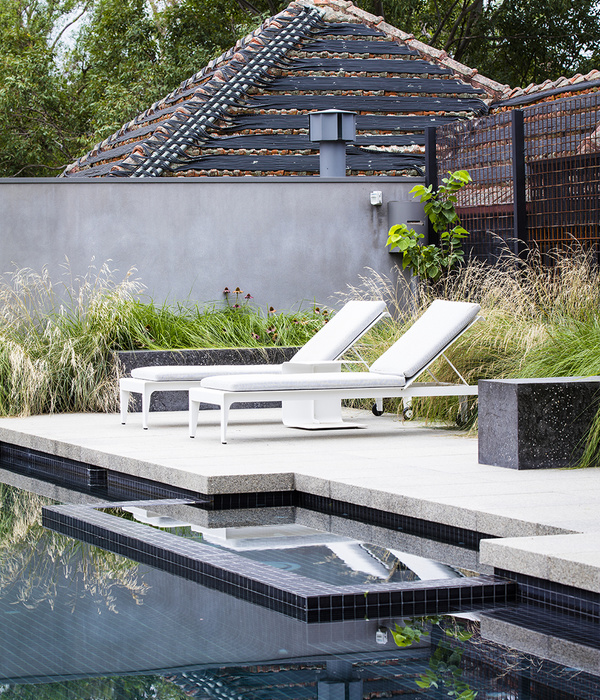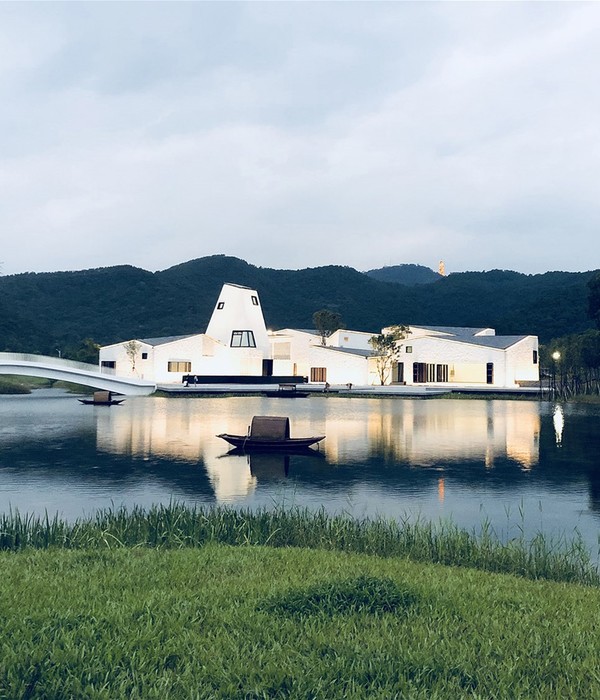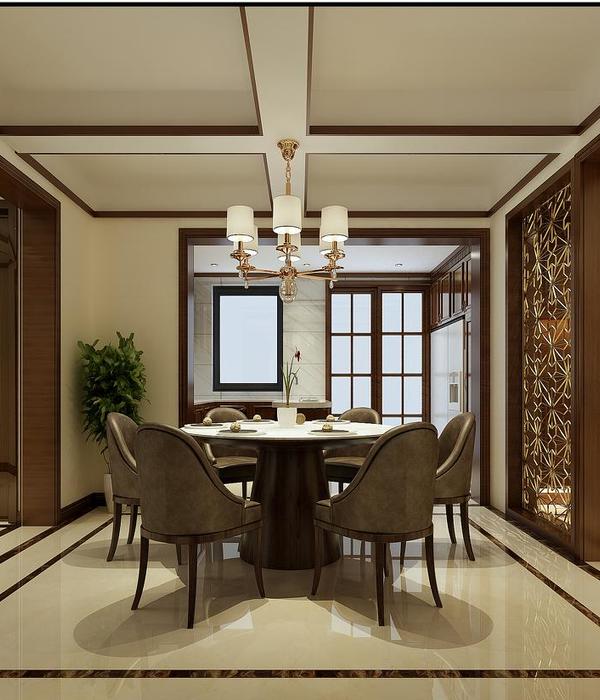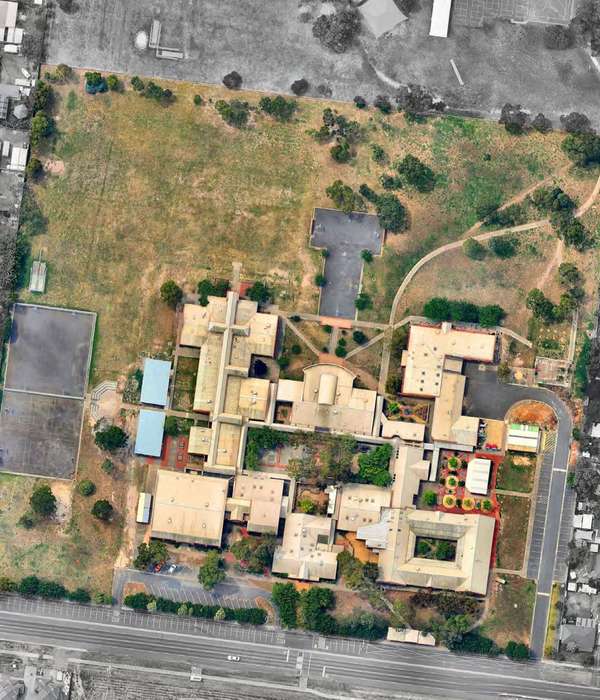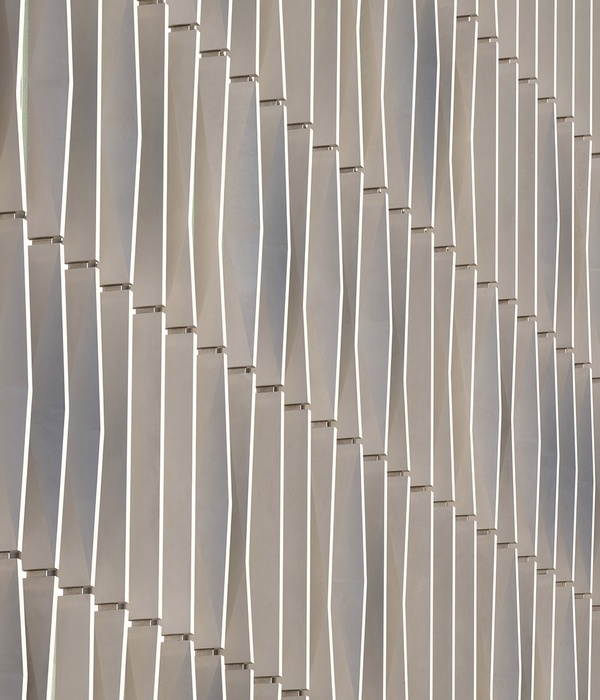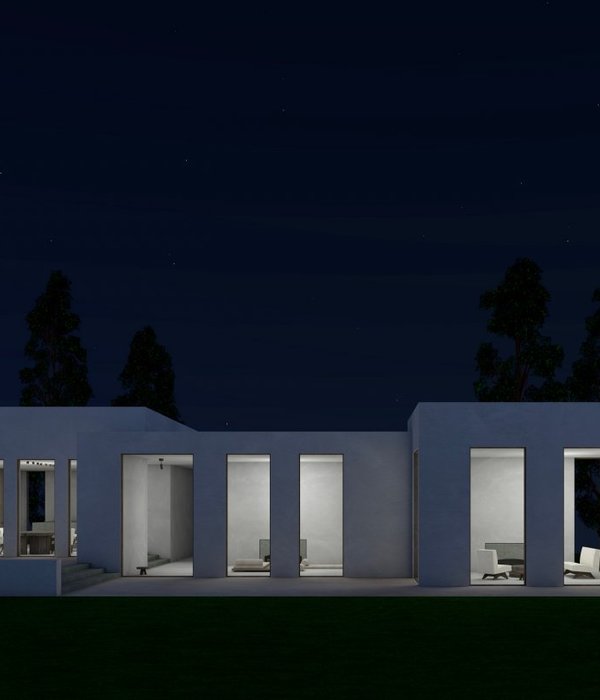Spain Barcelona city office building
设计方:BCQ arquitectura barcelona
位置:西班牙 巴塞罗那
分类:办公建筑
内容:实景照片
图片来源:Pegenaute
图片:11张
BCQ arquitectura barcelona设计,位于西班牙巴塞罗那苏塔特威拉地区。建筑整体外观是由半透明的金属瓣组成,独特几何形状成为老城区的新亮点。建筑被设计成三个重叠的体量,一层的建设方案符合场址内的几何特点,这一层创建了公共空间之间的连续性,使整体建筑更加紧凑和谐。一层到四层的体量与街道方向轴线对齐,这种轻微的旋转,创建出了大型的玄关和比较隐蔽的建筑入口。同时这一旋转也使办公室拥有一个矩形的平面,这样的场地更便于功能分区和最大化利用其灵活性,并在广场上收获更多的空间。第三层体量,是由第五层和第六层构成的,两层之间有一个过度旋转梯。事实上,第三层体量和地面处的第一层体量的设计较为类似,这里有一处平台,方便五楼的人们访问六层。
译者: 蝈蝈
The building is situated in Ciutat Vella district. Its overall appearance is that of a glass box protected by a translucent metallic filter, which screens the light and the views.The building is organized in three overlapping volumes whose rotation among them has been suggested by the geometry of the buildable lot: the transparent volume of the ground floor adopts the geometry of the site. This floor establishes a continuing relationship with the public space in which it is situated.The volume of first to fourth floors regains the alignment of the street l’Om, and creates, with the projection originated by this shift, a large porch that frames and protects the building entrance.
This shift enables the offices to have a rectangular floor plan absolutely regular, which facilitates distribution and allows maximum flexibility of use. At the same time it creates more space on the side square.The third volume of the fifth and sixth floors is guided by a turn in between the two previous volumes. The fact that this third volume is smaller than the lower one, generates a terrace accessible to the users of the building from the fifth floor.
西班牙巴塞罗那老城办公楼外部实景图
西班牙巴塞罗那老城办公楼外部过道实景图
西班牙巴塞罗那老城办公楼外部细节实景图
西班牙巴塞罗那老城办公楼内部局部实景图
西班牙巴塞罗那老城办公楼内部实景图
{{item.text_origin}}

