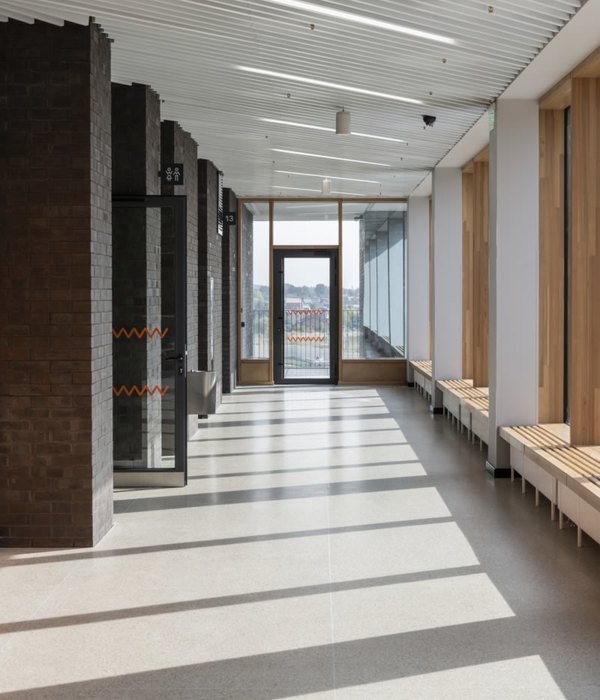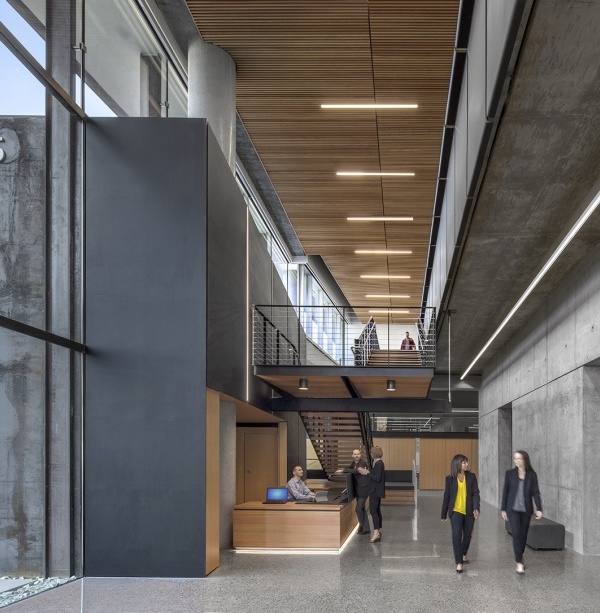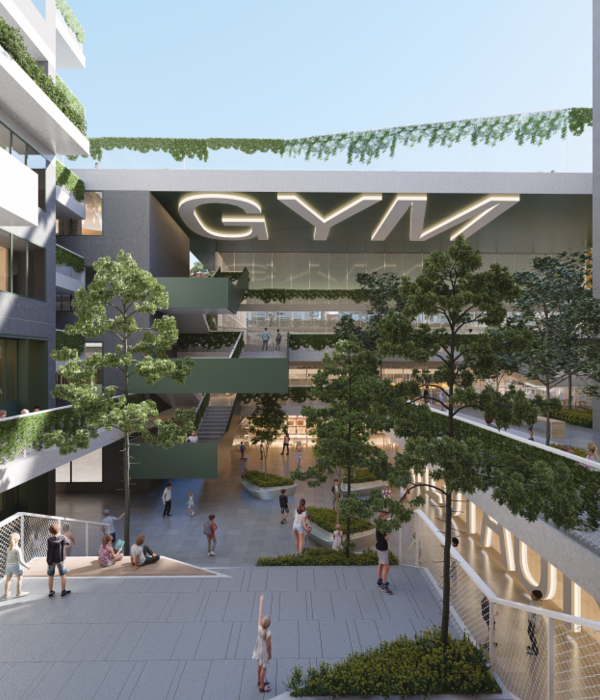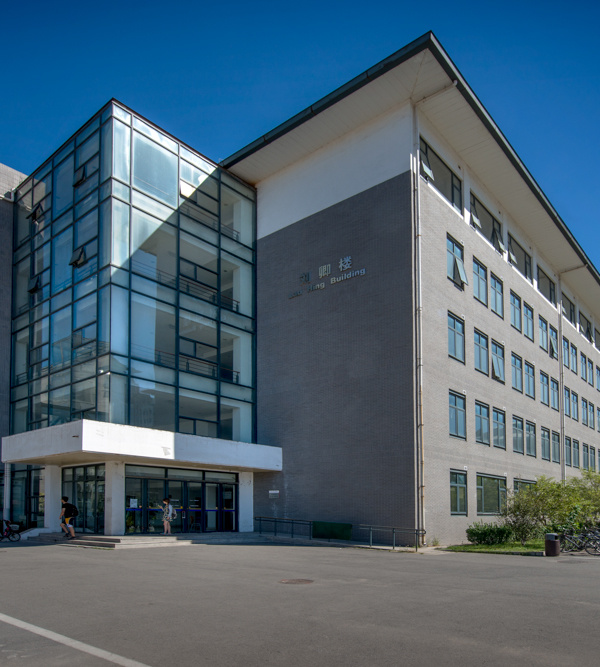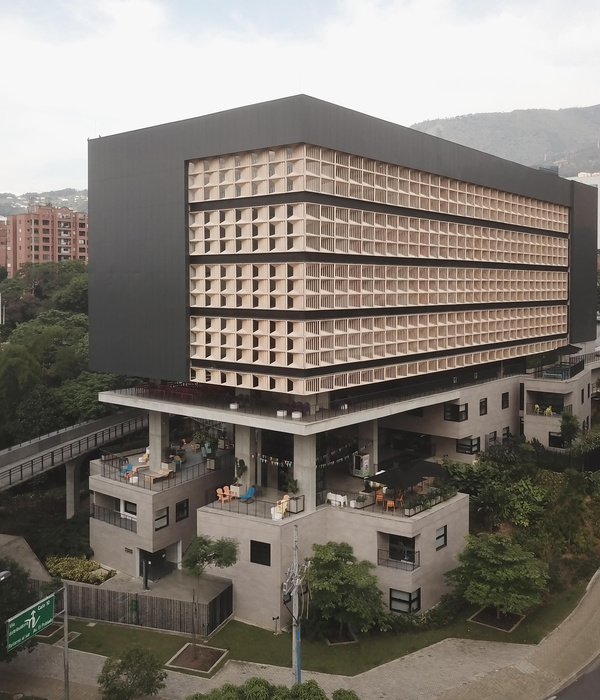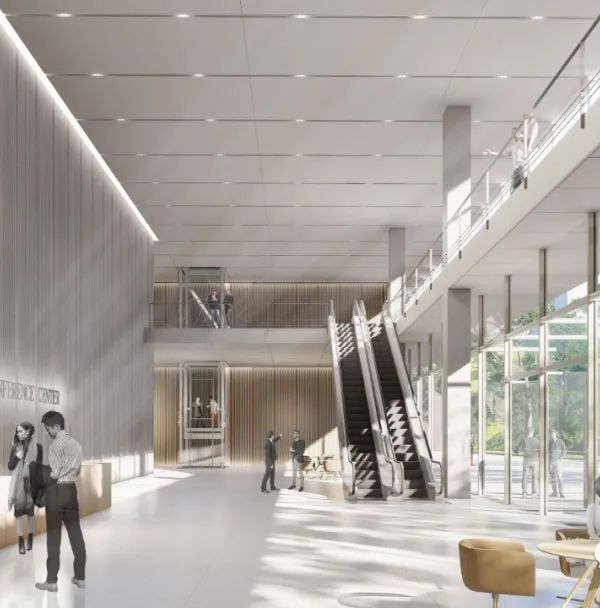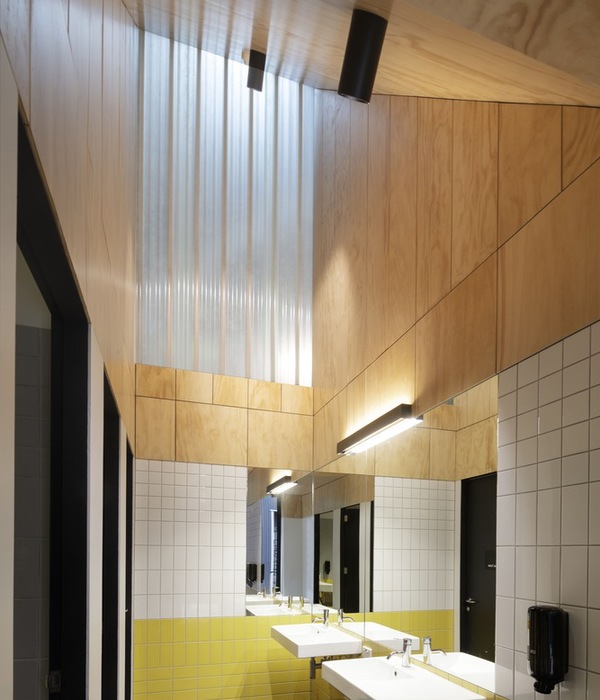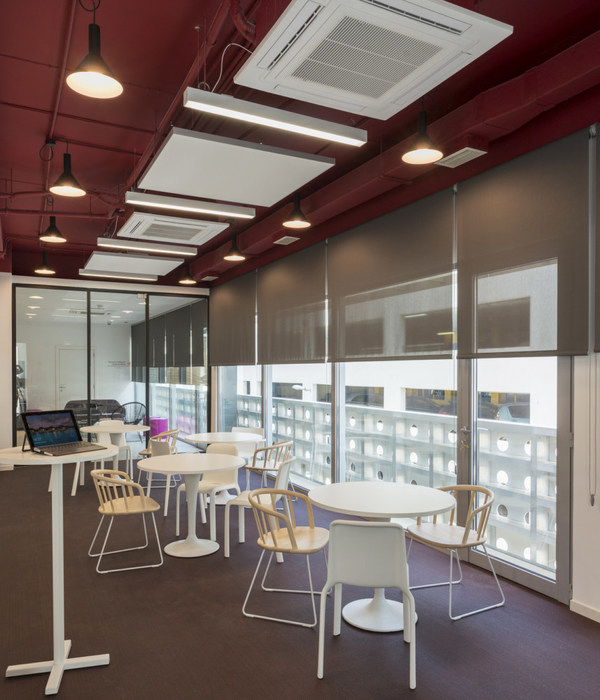伦敦帝国理工学院的迈克尔·尤伦爵士中心于去年底正式开放。该中心由Allies and Morrison设计,汇集了研究实验室、办公室和社交空间,可供500多名参与医疗技术发展的工程师、临床医生和科学家使用,以提升对各种疾病的诊断与治疗,包括寻找治疗痴呆症的方法和创造仿生肢体等。
The Sir Michael Uren Hub at Imperial College London opens its doors officially this week. Designed by Allies and Morrison, it brings together research labs, offices and social spaces for over 500 engineers, clinicians and scientists involved in the development of medical technologies to improve the treatment and diagnosis of diverse medical conditions, from finding ways to cure dementia to creating bionic limbs.
▼项目概览,Overview of the project
作为英国水泥制造领域最重要的创新者之一,迈克尔爵士的成就也应用在这座建筑结构上。他开发的高炉矿渣微粉,是一种炼钢的副产物,可作为混凝土生产中碳密集型水泥的替代品。项目南北立面的设计率先在建筑混凝土中使用高炉矿渣微粉,这一应用取代了50%的水泥用量,并减少了立面的碳排放量,同时也将捐助人的成就、减少排放的愿望以及对白色建筑外观的渴望联系起来。由1300个4米高的独特鳍片组成的立面,以7种不同的排列方式铸造与安装,这些看似随机的有序排列,为建筑提供了良好的遮阳及隐私保护,同时激发了对于人工与有机、工程与医学结合的生物医学研究。
As one of the UK’s foremost innovators in cement manufacturing, Sir Michael’s legacy can be seen in the very fabric of the building. He developed ground granulated blast-furnace slag (GGBS), a by-product from making steel, as a replacement of carbon-intensive cement in concrete production. Our design for the north and south facades connects the work of the benefactor, the aspiration to reduce emission and our desire for a white appearance by pioneering the use of GGBS in architectural concrete. It replaced 50% of cement and reduced the carbon footprint of the facade. These facades are animated by distinctive fields of 1,300 fins, each four metres tall, cast and installed in seven different permutations. Their seemingly randomised arrangement provides shading and privacy and yields a rhythmic pattern that evokes the biomedical research in the building: the coming together of the artificial and the organic, of engineering and medicine.
▼项目外观,Exterior of the project
▼项目外观使用的特殊鳍片,The fins
使用者涉及肌肉骨骼医学工程、关节置换、心血管科学、痴呆症研究、空气质量和公共卫生等多种学科,每个学科对于环境都有其特殊的需求。为适应这种多样性,以及对于高效且高度灵活性的建筑及基础设施的需求,设计团队在11个不同的空间布局中设立了9个研究小组。同时,在减少色彩运用的情况下,使用实用且美观的材料,为科学研究提供了适宜的环境,此外,挑高的天花板和窗户也为工作交流营造了愉快的氛围。
Occupiers come from this breadth of disciplines to co-locate, each with very specific needs: musculoskeletal medical engineering, joint replacement, cardiovascular science, dementia, air quality and public health. To accommodate such diversity required highly flexible and efficient architecture and infrastructure, which houses nine research groups in eleven different fit out layouts. Materials are functional yet beautiful, their palette carefully restrained to provide a backdrop to the science. Tall ceilings and windows create pleasant environments in which to work and exchange ideas.
▼会议空间,Seminar rooms
尤伦大楼是一种新型的混合型城市科学建筑,位于帝国理工学院的新白城校区,建筑的西北边是Allies and Morrison团队为公共卫生学院专门建造的教学楼。建筑内部囊括了诊所、实验室、教室以及办公室,可实现在同一屋檐下进行多种科学研究,造福社会。
The building is set within the rapidly changing environment of Imperial’s new White City campus. Its future neighbour to the northwest will be a purpose-built home for the School of Public Health, also designed by Allies and Morrison.Part clinic, part lab, part classroom, part office, the Uren Building is a new typology of urban scientific building – a hybrid one, able to nurture multiple strands of scientific discovery all under one roof for societal benefit.
▼开放实验室,Open lab
▼步态分析实验室,Gait analysis lab
▼沉降室,Deposition room
▼阳台,Balcony
▼项目区位图,Site plan of the project
City: London W12
Uses: Education, Health
Client: Imperial College London
Status: Completed
Size:18,150 sqm
Structure: Curtins
Services: Buro Happold
Cost: Faithful + Gould
Laboratory Planning: Abell Nepp
Photography: James Newton, Rory Gardiner
{{item.text_origin}}

