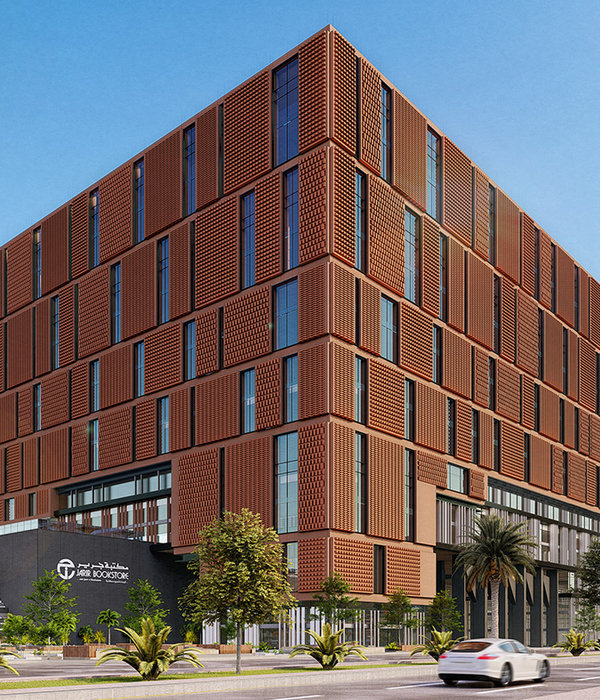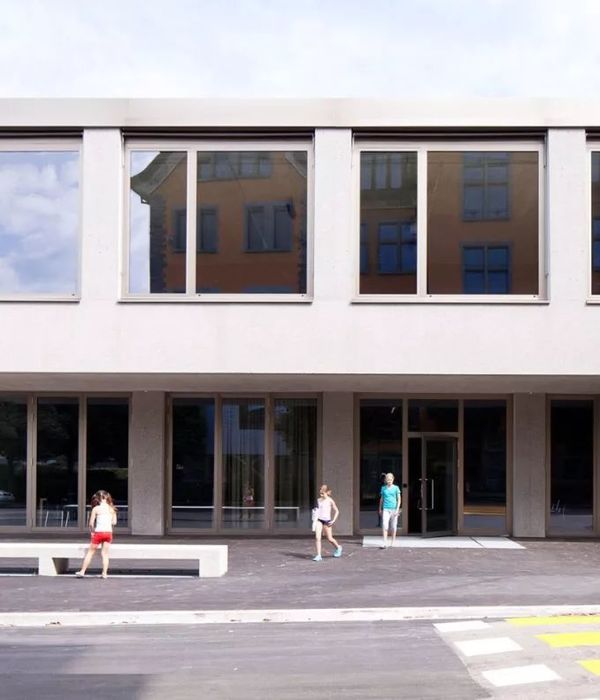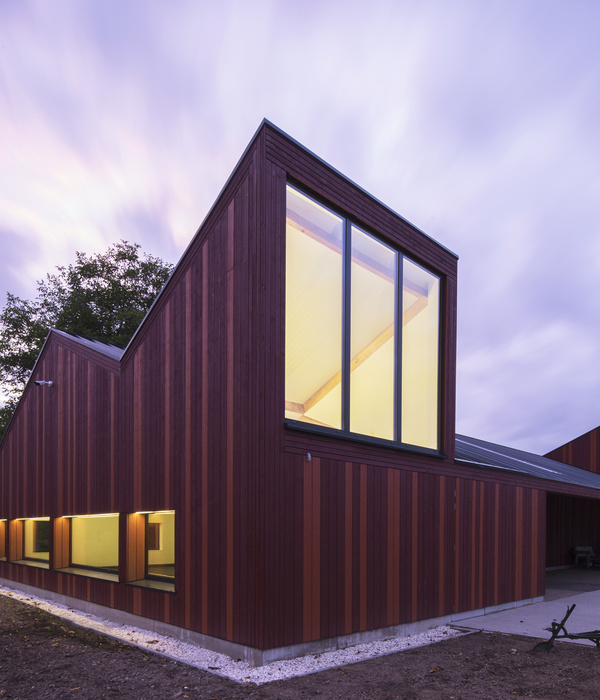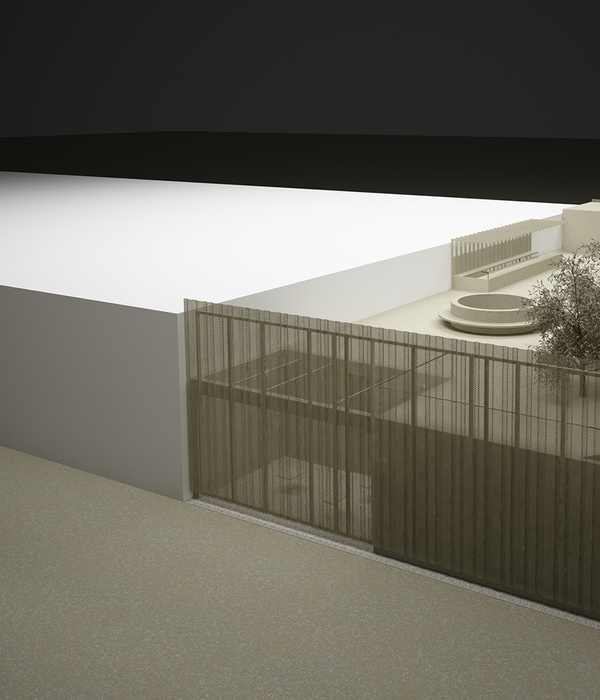Architects:Schuster Pechtold Schmidt Architekten
Area :9500 m²
Year :2021
Photographs :Felix Meyer
Manufacturers : Fural, Nora, Pollmeier, RAICO, Schrghuber, Schco, Heidelberger Beton (Heidelberg Cement), Steico, Topakustik Acoustic Wall Panel, WaremaFural
Landscape Architects :Hinnenthal Schaar
Electrical Consultants :Rücker + Schindele
HVAC consultants :Climaplan
Structural Engineering Company :ISP Scholz
Civil Engineering :MKS Architekten - Ingenieure
Acoustics Consultants :Hook Farny Ingenieure
Thermal Engineering :IFB Ingenieure
Design Team Leader : Christian Volles
Project Architects : Robert Bogner, Matthias Schmidt, Adriana Lopez Perez
Laboratory Consultant : Dr Heinekamp
City : Straubing
Country : Germany
Nachhaltige Chemie, the new building for research and education in sustainable chemistry expands the Technische Universität Münchens Campus Straubing science center, forming the northern entrance to the campus. The elongated three-story building lies parallel to the quayside, behind the flood wall and within the flooding zone of the river Donau, thus elevated on stilts to 3 meters above the ground.
The entrance is reached via an elevated deck at the first level that spans around most of the building at the height of the flood wall. From here, the building is entered through the central hall, a three-story composition of galleries and open stairs. This communicative nexus organizes the building into a western and an eastern wing. An auditorium that protrudes from the main structure towards the riverbanks further accentuates the building.
While the elevated first floor mainly contains educational functions, the upper floors contain offices, research laboratories, and technical engineering spaces. On the first floor, the large, divisible auditorium is positioned towards the river Donau in the north. The southwestern part of the first floor is occupied by a cafeteria for students and lecturers with an outdoor seating area near the main entrance. Lecture- and seminar spaces of different sizes are organized within the western part of the building, educational laboratories, a second, smaller auditorium as well as administrative offices are found in the eastern part.
The eastern part of the second floor contains research laboratories that are planned as flexible units. The southern laboratory tract has a raised ceiling. All laboratories face outwards, the inner zone is occupied by staircases, and technical and auxiliary spaces, just like on the first floor. The western part of the second floor on the other hand contains the upper entrances to the large, divisible auditorium. Offices, lounges, conference rooms, and other staff spaces are situated on the second and third floors and are grouped around a courtyard in the western wing. The eastern part of the third floor contains the main rooms for electrical, HVAC, and other central technical units. Below the building's first level and deck, there is a parking area that has to be cleared during possible flooding events.
Wood, glass, and concrete give distinction to the facades of the buildings. Most of the building materials were sourced sustainably. The longitudinal outer walls were constructed in timber frames, the eastern and western walls are made of monolithic insulating concrete. The partially vegetated roof contains south-facing photovoltaic elements.
▼项目更多图片
{{item.text_origin}}












