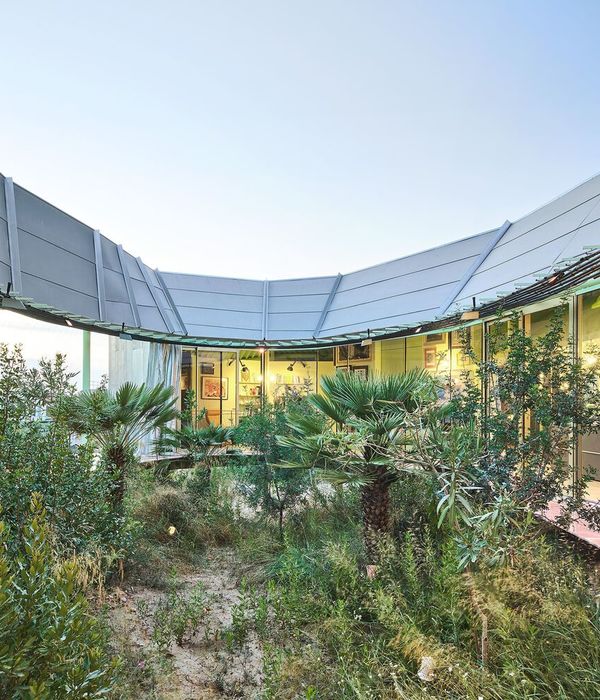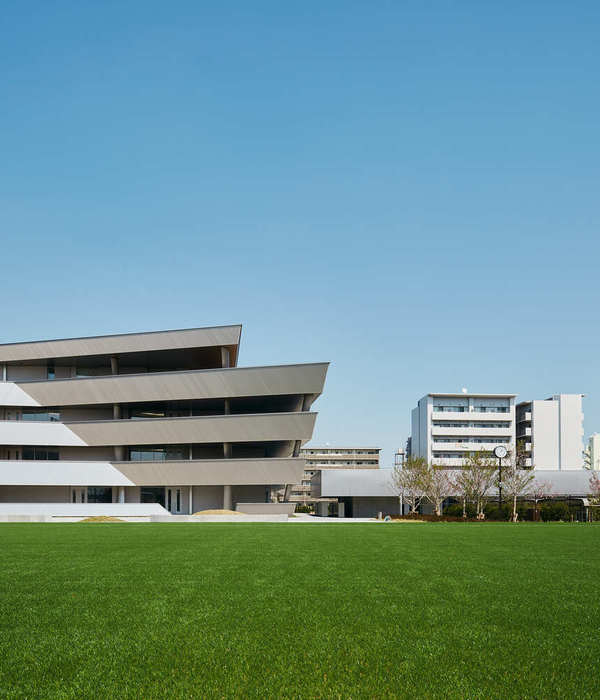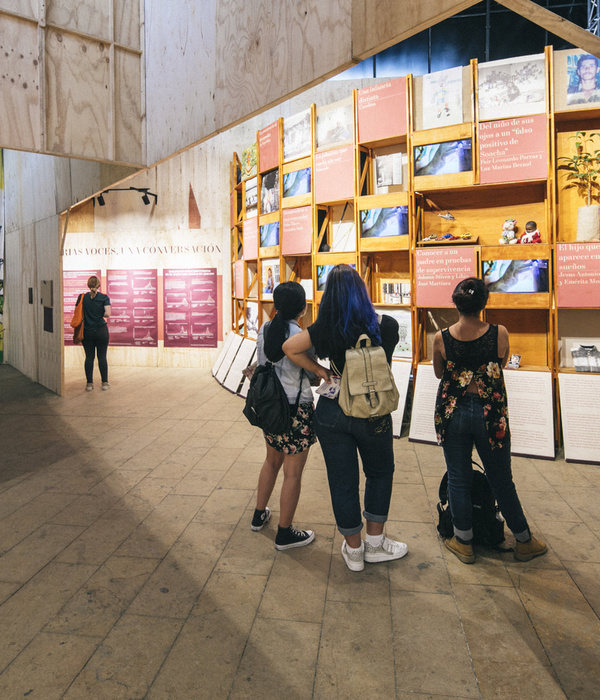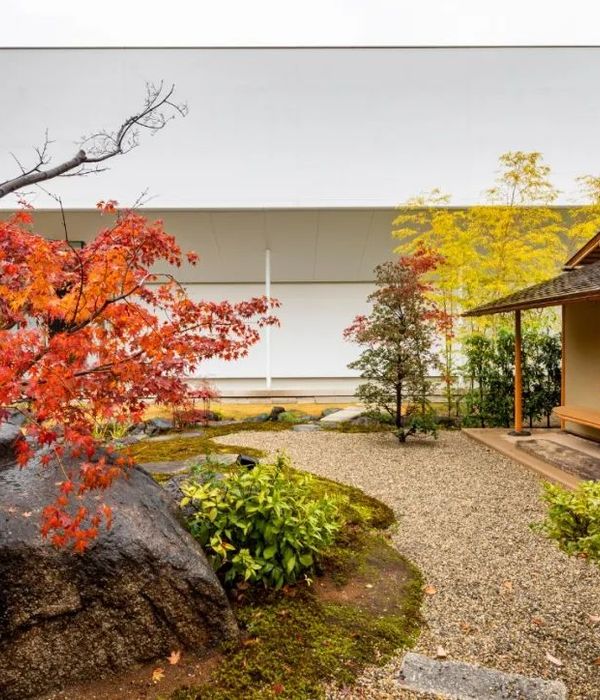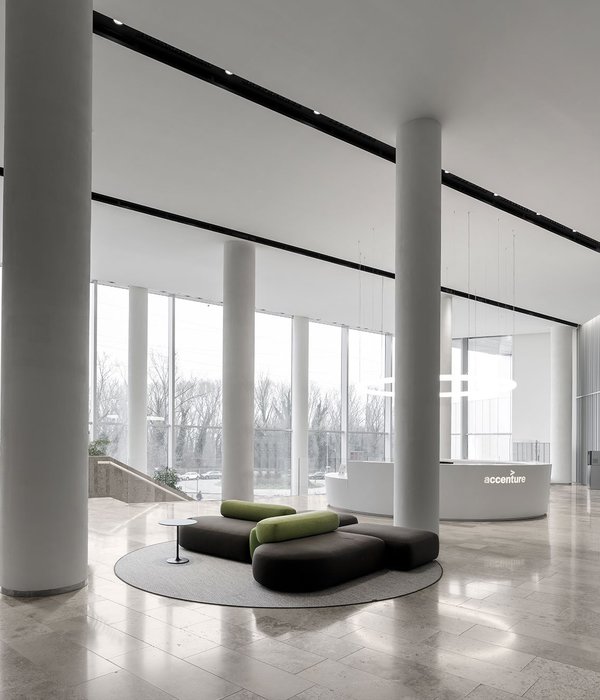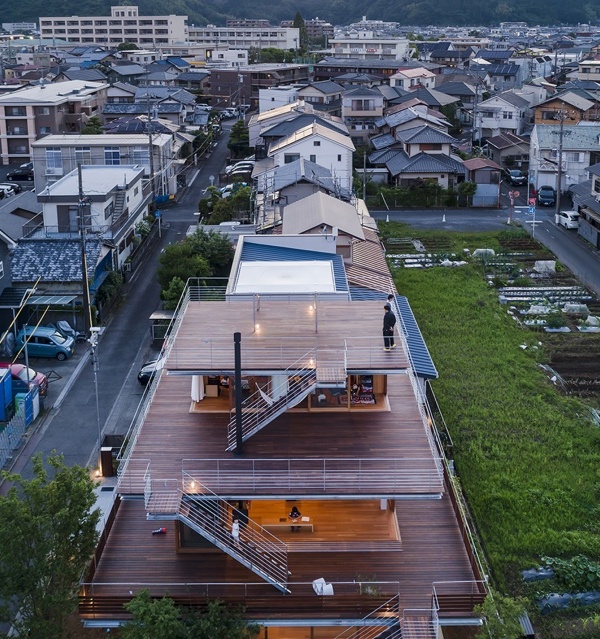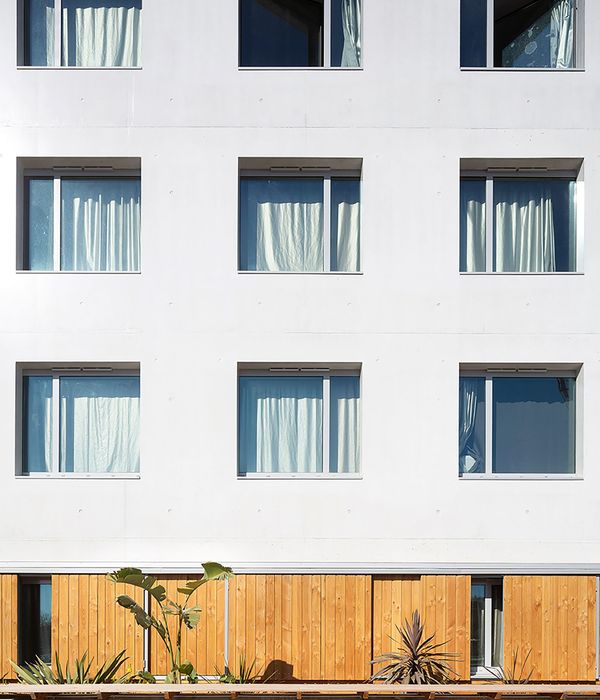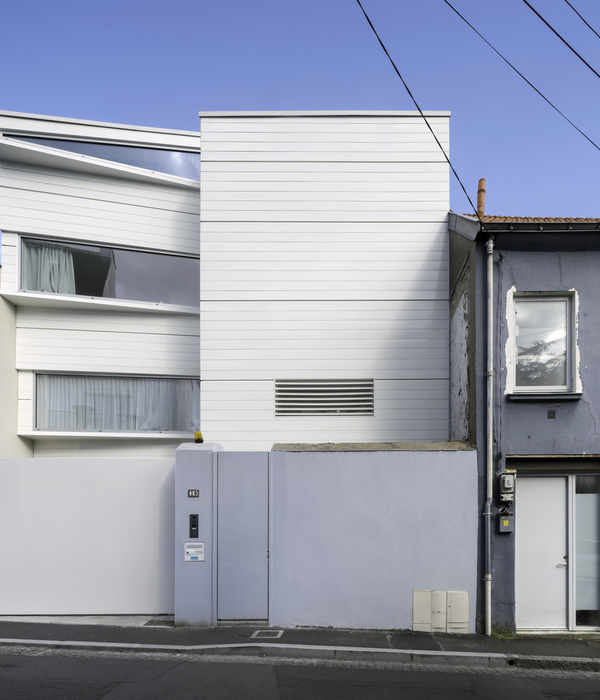On the countryside of the small village of Biezenmortel, on the edge of a national natural reserve, lies an old farm. Trough several generations the farm has slowly been transforming to a biological farm, giving place for rare cows, donkeys and shelter for the herd of sheep from the adjacent natural reserve. Beside this, the farm is host for dement elderly, who come as day guests and experiencing the wellbeing at the farm. The new building is a transition between the existing farm house, the farming and the elderly care.
The farmyard is divided between the farmers house, the stables and the building for daycare; right in the middle stand a majestic nut tree. These placements became the starting point for the design of this building. The building is cut in two, exactly in line with the center of the tree and the entrance of the day care. The new building should be a buffer, but also a link between the farmers and the day care territory. Therefore it is open between the two parts of the building, but also placed under one roof.
One part of the building serves as an indoor swimming pool, looking out over the meadows. It can be entered from both the private and daycare part. The other part is designed as a storage shed for agricultural use. Some parts of the building are kept open, where antique agricultural gear are being exposed and guests can linger.
The main shape of the building is derived from the basic form of a local stable; a rectangular plot with a low gutter height and faint roof slope. From this mass pieces were deducted, dividing the swimming pool from the shed and creating an overhang. For creating more light in both the shed and the simmingpool, big volumes with glass were added on the archytipical stable. By doing this, the stable remains relatively closed with outspoken elements to give it more expression. Another volume was added, giving room for technics, dressing room and showers tot the swimming pool. This volume is completely in brick, where the rest of the building is fully clad with red timber.
Year 2016
Work started in 2015
Client private
Status Completed works
Type Wellness Facilities/Spas
{{item.text_origin}}

