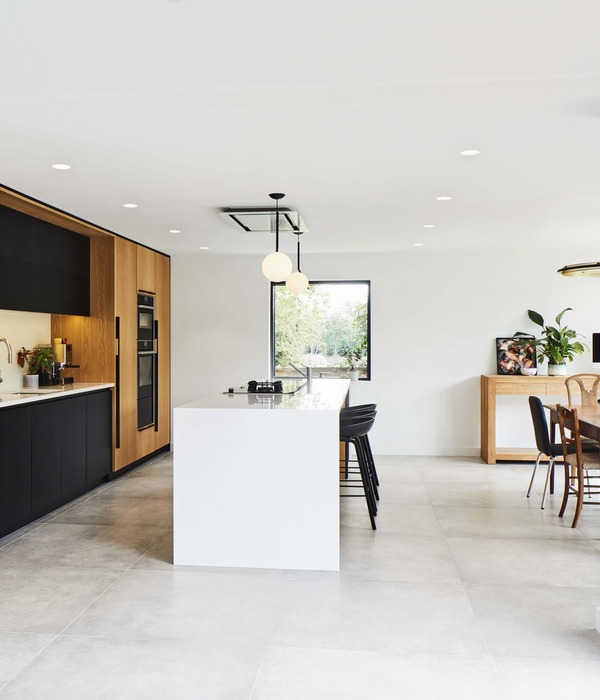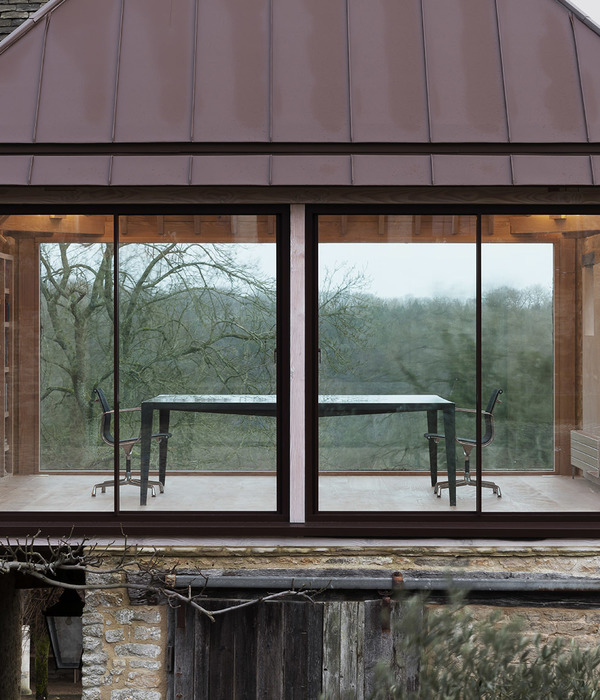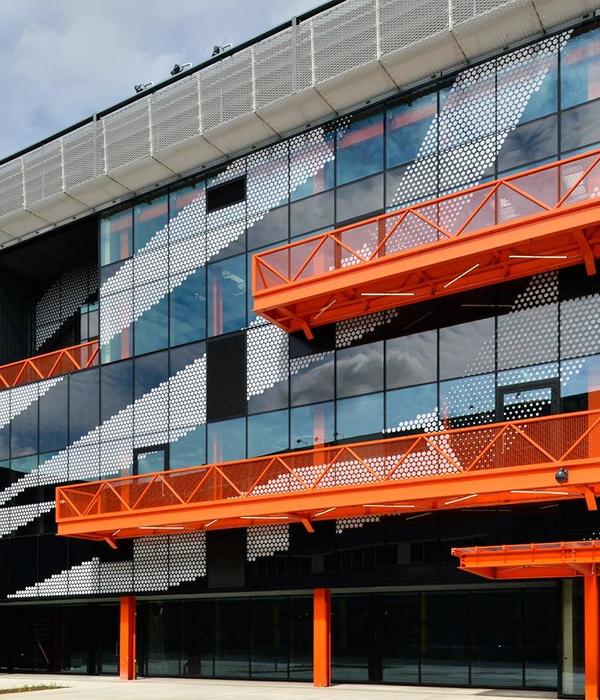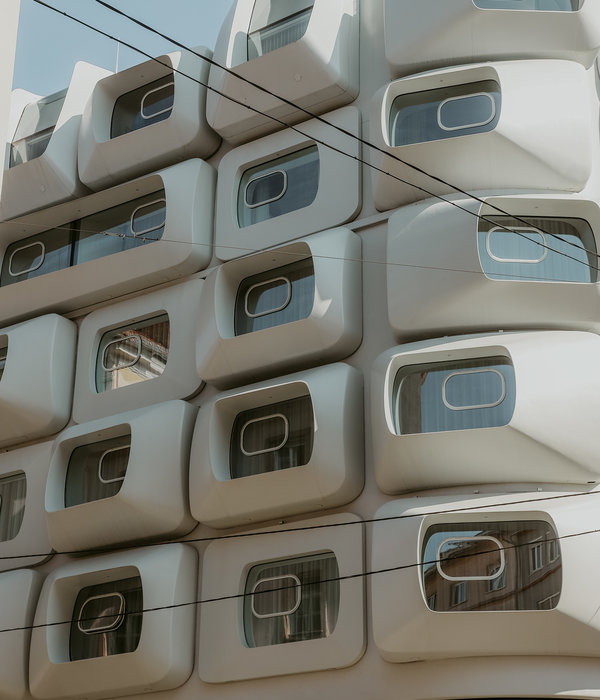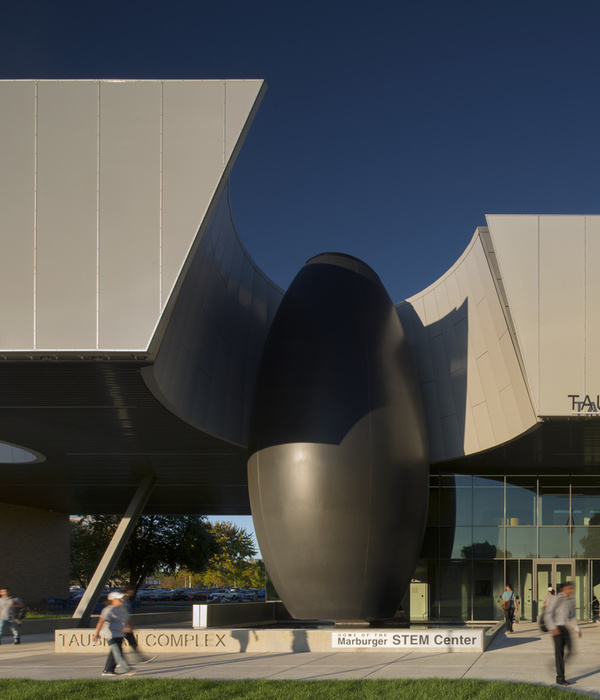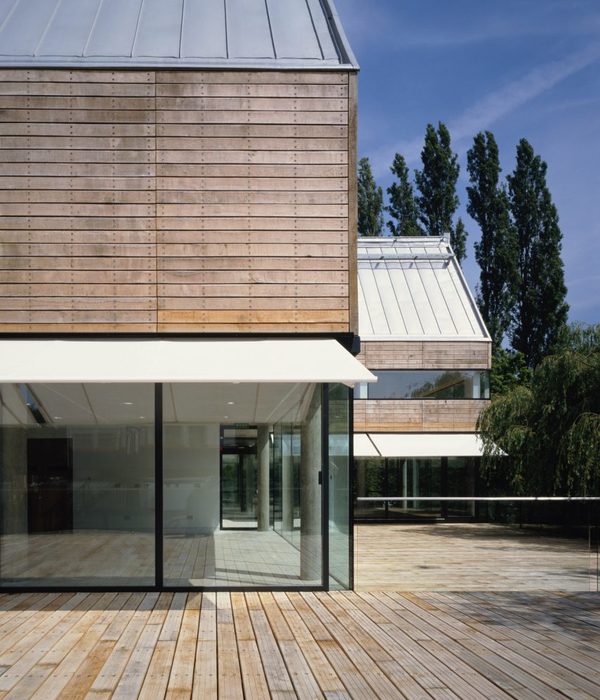Architects:MSSM Associates
Area :1100 m²
Year :2018
Photographs :Fernando Gomulya
Manufacturers : Daikin, GroheDaikin
Lead Architects :Revano Satria
Contractor :Johnny Hendrawan GGD
Principal Design : Pavlos Schizas, Mohammed Makki, Michel Moukarzel
City : Semarang
Country : Indonesia
The architects at MSSM Associates have always been fascinated with the idea of combining the purest and most elementary architectural knowledge with a parametric approach to design. The Z-line house was designed with this particular mindset; A single and specific design approach that unites various geometrical elements into one working geometry solution.
The geometric exploration of the home’s morphology aimed to maximize the existing site’s potential, a series of calculated geometric and sculptural interventions on the facade exploits the tension between conflicting elements. On the other hand, the internal areas are designed to have a fluid transition between the spaces in both the horizontal as well as vertical dimensions.
One significant feature that defines the design of the project is the application of a parametric-based system for geometry and structure. The geometry is optimized to control the water flow from the heavy rainfall in a tropical climate. The approach was driven through a detailed solar analysis on the structure, with great attentiveness given to the eastern and western facades. The distribution of the facades’ openings was heavily contingent on view axes, occupant height, and the uniform distribution of natural light.
The main feature of the house is the 7 meters long cantilevered swimming pool. The pool area is placed in the front area of the house. This decision was made due to the extravagant view located in front of the house. The 7 meters cantilevered structure was built with a careful structure calculation due to the extraordinary load upon it.
The interplay between function, form, light, environmental performance, social response, and local assimilation has transformed what is usually considered to be a mundane residential dwelling, into one that has pushed the boundaries of construction and design evolving into an architectural landmark that has become unique to the fabric of the city.
▼项目更多图片
{{item.text_origin}}


