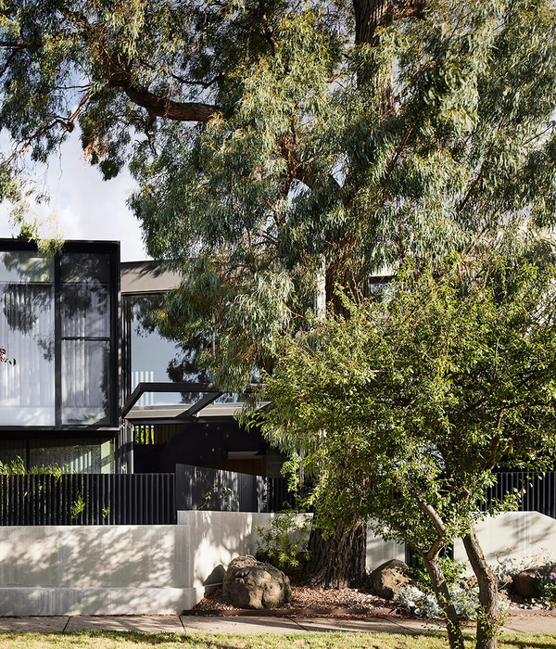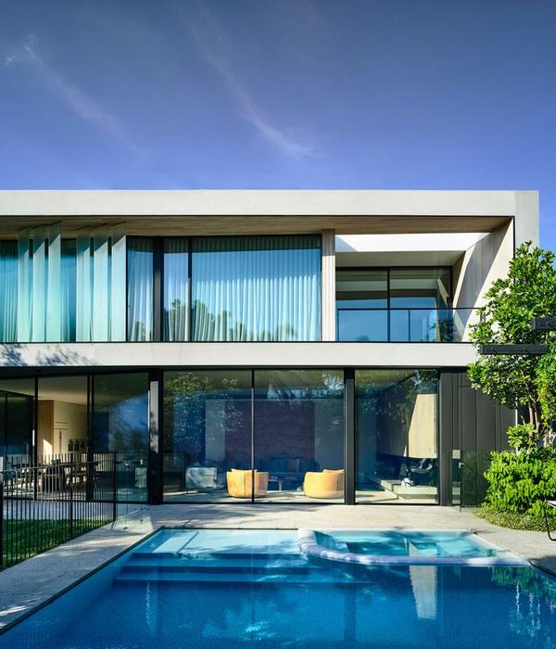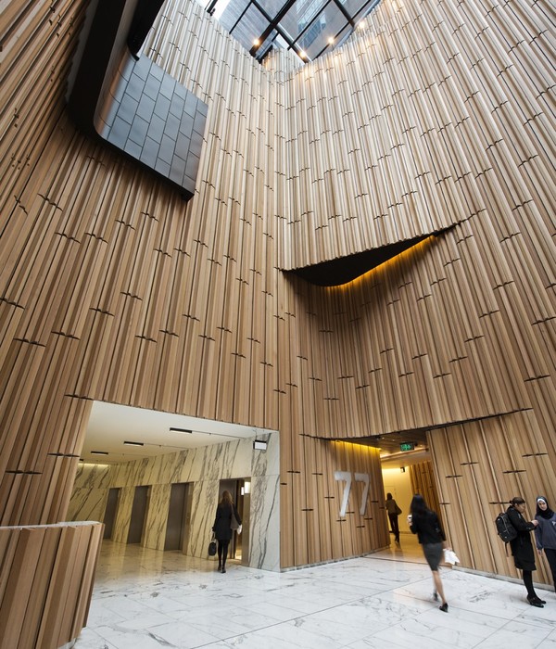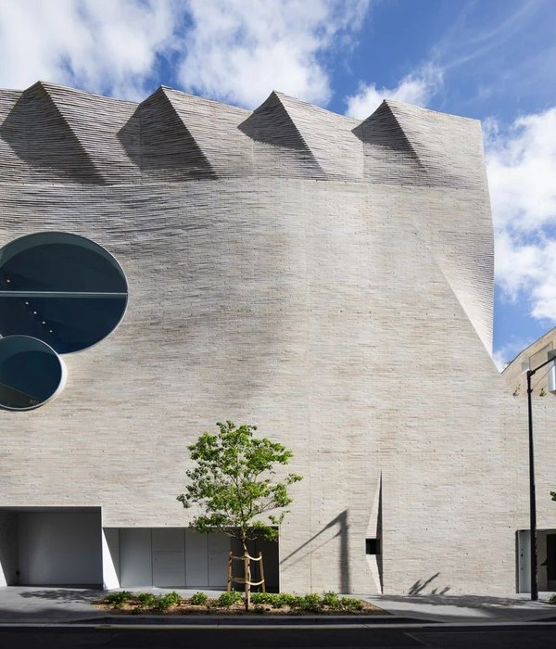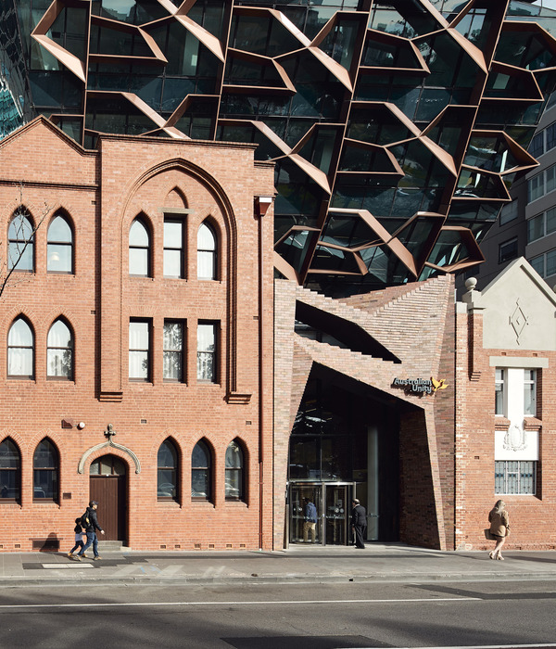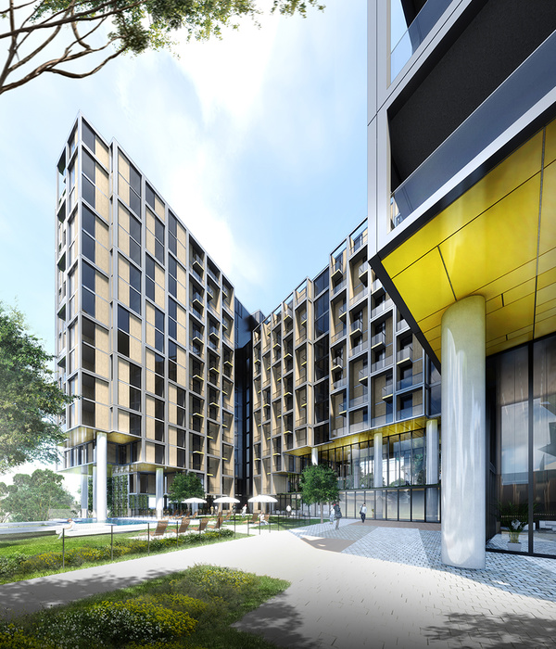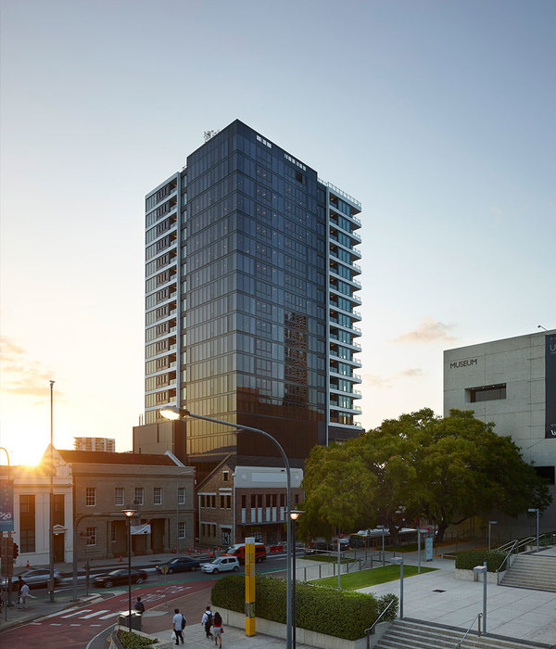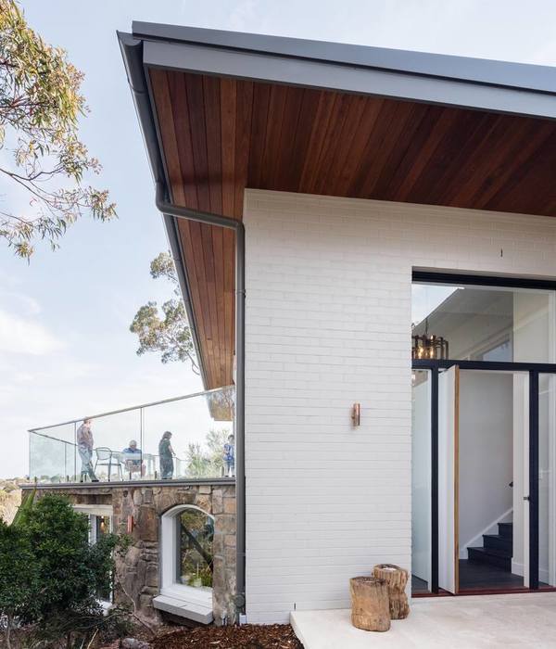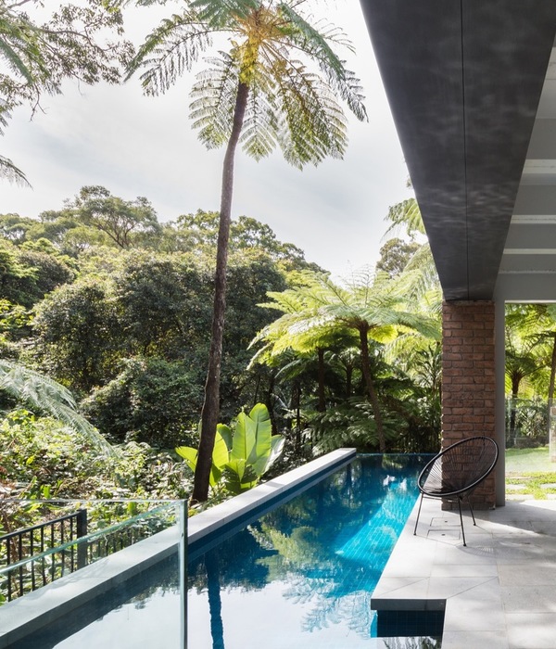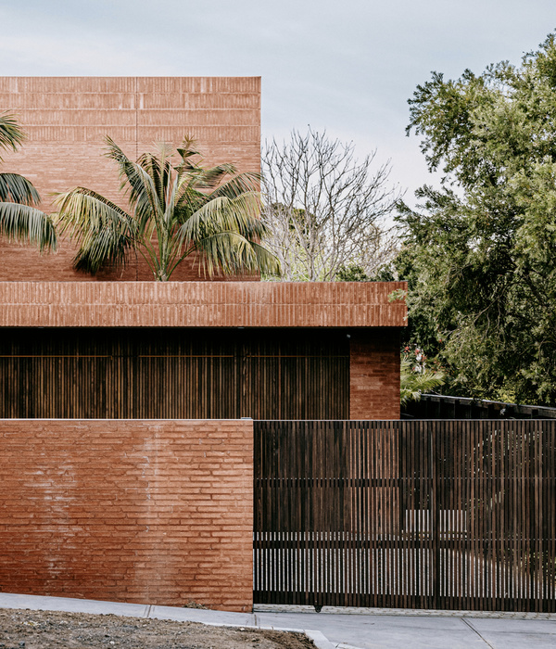Roseland University Prep是一所小型且独具特色的大学预科特许高中,位于加州Santa Rosa中心地带的一个面临困难的社区。对于在这里就读的学生以及他们的家长来说,学校对他们的生活产生了重要的影响:超过95%的学生在毕业后进入大学,这一比例比加州和全国的平均水平高出近30%。
Roseland University Prep is a small, unique college preparatory charter high school in the heart of Roseland, a community of extreme adversity and need within Santa Rosa. The school is making a large impact on students’ lives as well as those of their families; more than 95% of the students who attend Roseland University Prep graduate and attend college, a rate nearly 30% higher than California and national averages.
▼学校建筑外观,school building exterior view appearance © Matthew Millman
学校的形式源于乡村地区简朴的谷仓建筑,正如围绕在场地周围的那些农舍一样。单坡屋顶和波纹金属板外墙在迎合乡村环境的同时也体现出项目在缩减预算上的所做的努力。通过一些策略性的举措,简洁的结构得以在外观和体验上充分打开。体量在西侧被“拉开”成两半并引入景观,使学生们可以随时享受阳光与大自然。
The form of the school is derived from the simple agrarian barn of rural areas like those surrounding the Roseland site. The single gabled roof and corrugated metal cladding speak to both the rural setting and the cost effectiveness needed to meet the tight budget provided by the state. Through a few strategic moves, the simple barn structure is opened up both figuratively and experientially. By pulling the western side of the form apart and allowing the natural landscape in, light and nature are immediately accessible to the students, visible within a classroom’s distance throughout the school.
▼体量在西侧被“拉开”成两半并引入景观 © Matthew Millman By pulling the western side of the form apart and allowing the natural landscape in
▼波纹金属板外墙,the corrugated metal cladding © Matthew Millman
庭院的正对面是一个双层高的集会空间,这里设有向走廊敞开的阶梯座位,并将庭院与另一侧的运动场直接联系起来。该空间与庭院共同构成了贯穿建筑中心的轴线,同时也为横向延伸的交通走廊提供了一个回旋的地带,既可以供学生们在课间休息和聚会,也可以准备用作正式的教学或社区活动。多样的功能与中心的地位进一步强化了Roseland学生社区的家一般的氛围。
Directly across from this courtyard, a double height gathering space with bleacher seating opens to the corridor and creates a direct connection between the courtyard and the adjacent playing fields. This space, coupled with the courtyard, forms both a central cross axis to the building and an eddy within the circulation corridor along the building’s length, a space for students to meet casually during breaks from class as well as for formal teaching or community gatherings. The multifunction and centrality of this gathering space reinforces the family-like nature of the Roseland student community.
▼从户外望向中庭,view to the atrium from the outside © Matthew Millman
▼双层高空间设有阶梯座位,double height gathering space with bleacher seating © Matthew Millman
作为交通脊柱的走廊主要由玻璃包覆,贯穿了整个建筑的长度,并在二层的两端分别延伸至建筑结构之外,同时在西面形成一个与教室相邻的休息空间。玻璃立面将光线引入走廊和教室,同时让师生们可以在全天欣赏到自然景观和远处Santa Rosa山的美景,从而提高他们的整体幸福感。
▼走廊尽端,the ends of the corridors © Matthew Millman
Skewering the barn structure is the circulation spine, clad primarily in glass and running the length of the building. At each end, the second-floor circulation spine extends beyond the building structure and cants to the west to form breakout spaces for the adjacent classrooms. The glazing of this spine allows light to spill into the corridor and the classrooms while providing the students and teachers with access to views of the natural environment and distant mountain ridges of Santa Rosa throughout their day to increase their overall wellbeing.
▼玻璃立面带来望向自然景观和远处山脉的视野,the glazing provides views of the natural environment and distant mountain ridges of Santa Rosa © Matthew Millman
从交通空间和集会空间的交汇,再到有意为空间引入的光线,整个学校的设计都是以改善学生的体验为目标。建筑所使用的材料进一步强调了学校对经验和育人的重视,所有的走廊和教室墙面均以天然胶合板及纤维板包覆,给人以温暖的感觉,同时结合了在学习环境中不可或缺的信息展示墙的功能。
Throughout the school, the focus is on the experience of the students, from the flow and eddies of circulation and gathering to the deliberate exposure to light and nature. The materials of the school further augment the school’s experiential and nurturing qualities. All corridor and classroom walls are clad in natural plywood and homosote panels, providing warmth and texture while integrating a pin-up surface for the secondary information crucial to the learning environment.
▼开放而温馨的交流和学习环境,an open and warm space for students to meet and study © Matthew Millman
最终的设计在为学校赋予强大身份特征的同时也营造出温馨的学习环境,促进了学生之间的交流与协作。当附近的小学生和中学生望向这所学校时,展现在他们眼前的将是一个开放、充满魅力、亲切温暖又能够教人育人的场所。
The resulting design creates a strong identity for the school while providing intimate learning environments that foster collaboration and empower the student body. As younger students at the neighboring elementary and secondary schools look west towards the high school, they see a place that is open and inviting, warm and nurturing.
▼从操场望向建筑,view from the play field © Matthew Millman
除了为学生们提供充满启发性的学术环境外,该建筑还会在非教学时间兼顾社区中心的功能。以拉丁裔为主的社区居民可以在全年参与各类节庆活动,欣赏传统舞蹈,从而进一步丰富社区的历史和文化。
学校自开放以来便一直被Santa Rosa社区誉为教育的灯塔,为本校、全学区乃至更大范围社区的学生们指明了未来的道路。正如当地报纸The Press Democrat的CEO及出版商所言:“如果说有哪所学校的建筑能够为其学生的文化与成就带来积极的影响,Roseland Prep就是最好的案例之一。”
In addition to providing an inspired academic environment for the students, the building doubles as a community center outside of school hours. For the primarily Latino population, numerous traditional dance festivals are performed throughout the year, reinforcing the rich history and culture of the local community. The building provides an armature for teaching about and celebrating the community’s diverse ancestry.
Since its opening, the school has been lauded by the Santa Rosa community as a beacon of education and promise for the Roseland University Prep students, the school district, and the larger community. As noted by the CEO and publisher of the local paper, The Press Democrat, “If ever there was an example of a school building that could positively impact the culture and achievements of its student, it is found at Roseland Prep.”
▼立面夜景,facade night view © Matthew Millman
▼场地平面图,site plan © Aidlin Darling Design
▼一层和二层平面图,first and second floor plans © Aidlin Darling Design
Project location: Santa Rosa, CA Architect: Aidlin Darling Design Client: Roseland School District Prize: Honorable Mention in Architectural Design / Educational Buildings
{{item.text_origin}}

