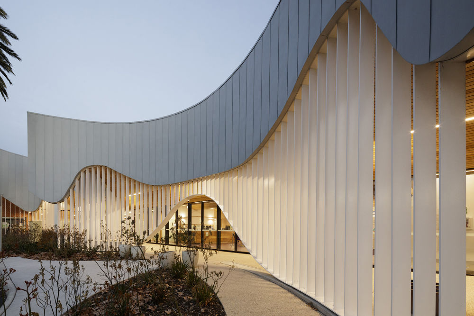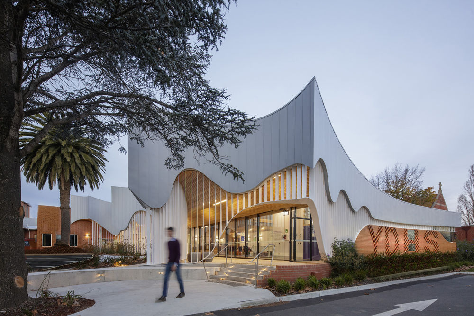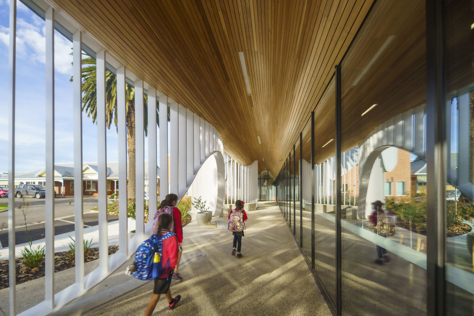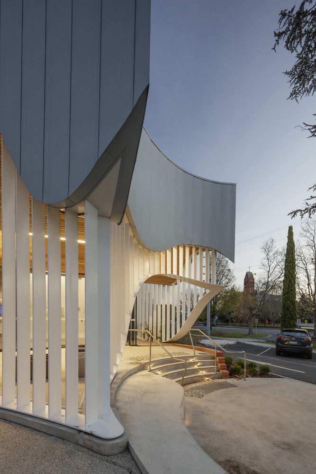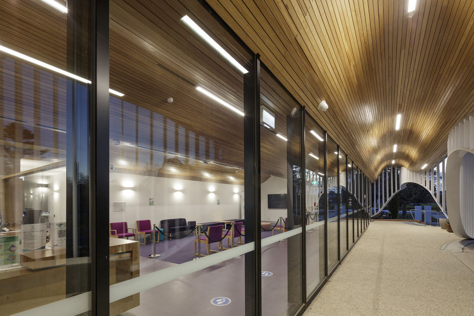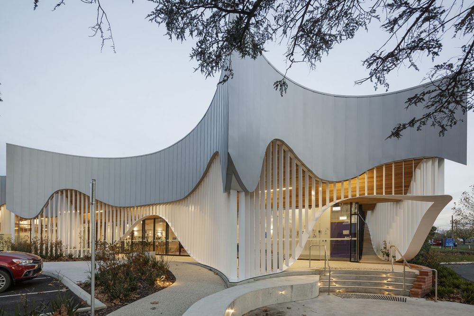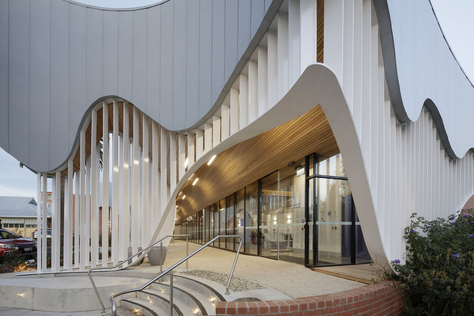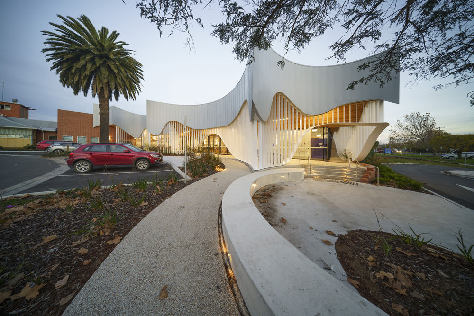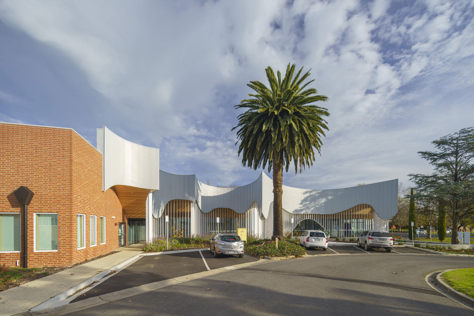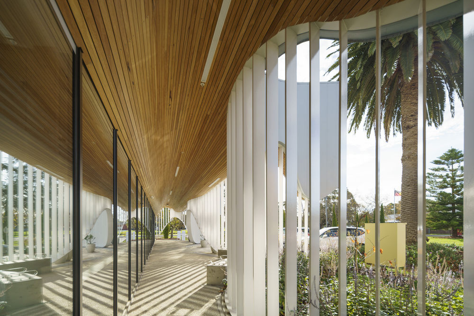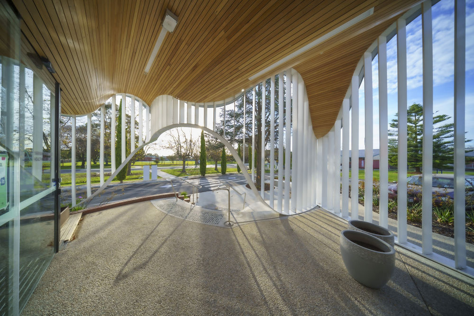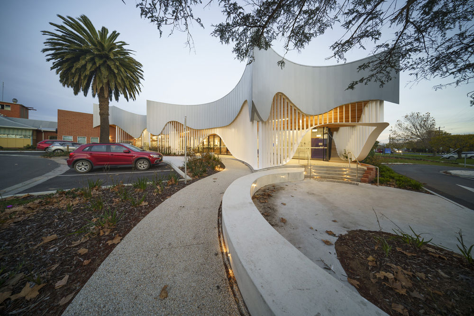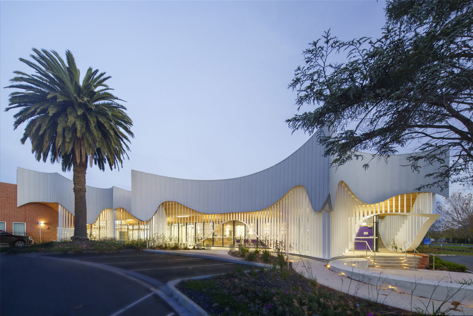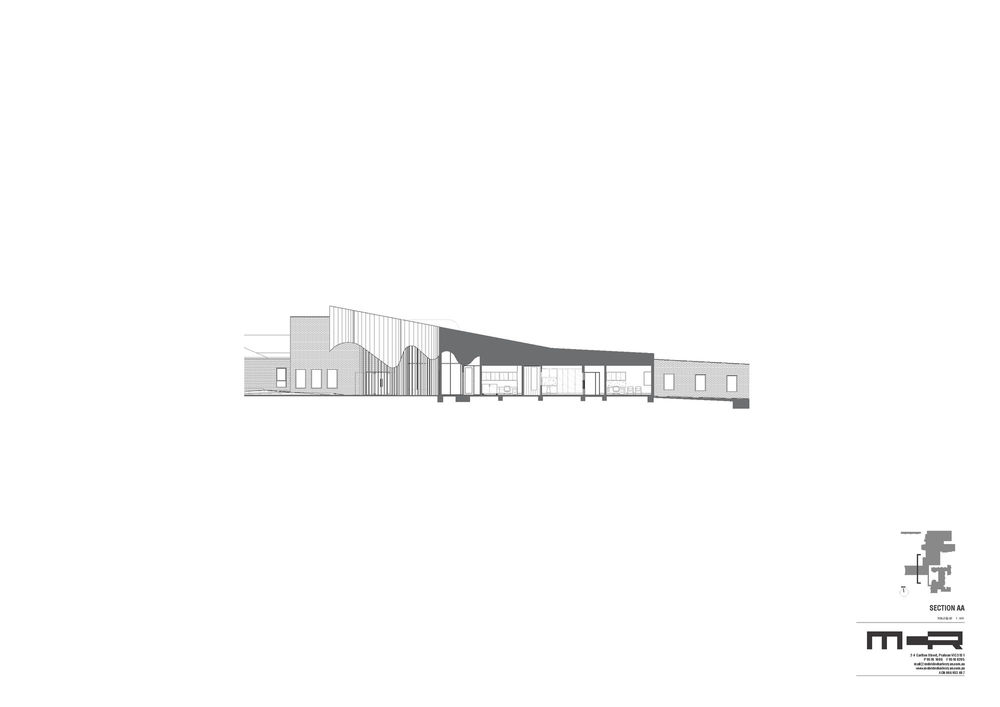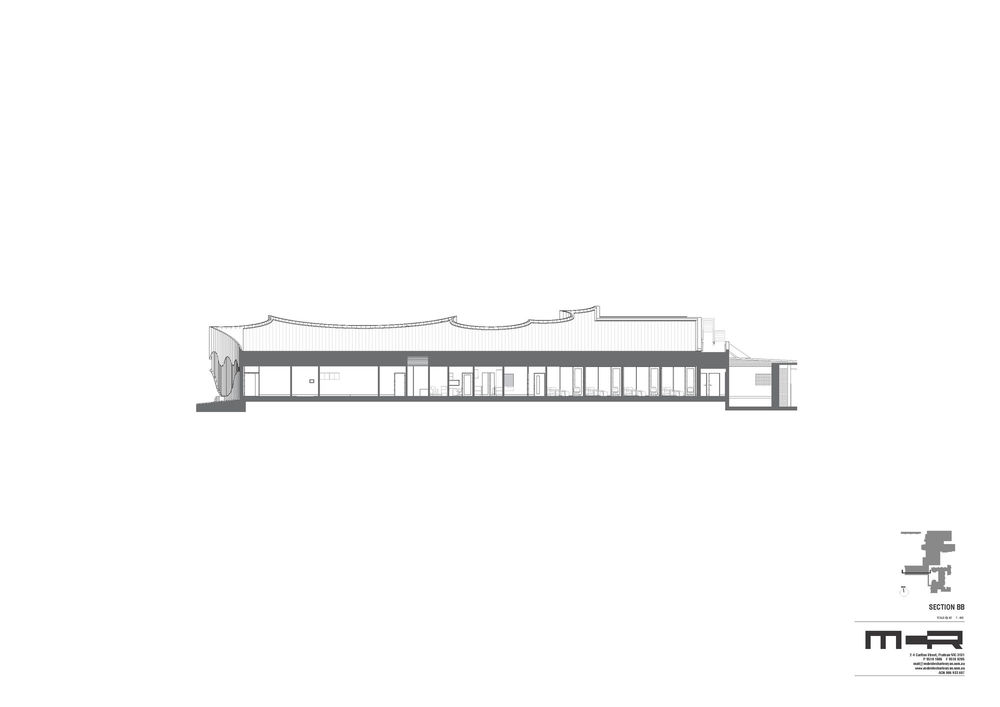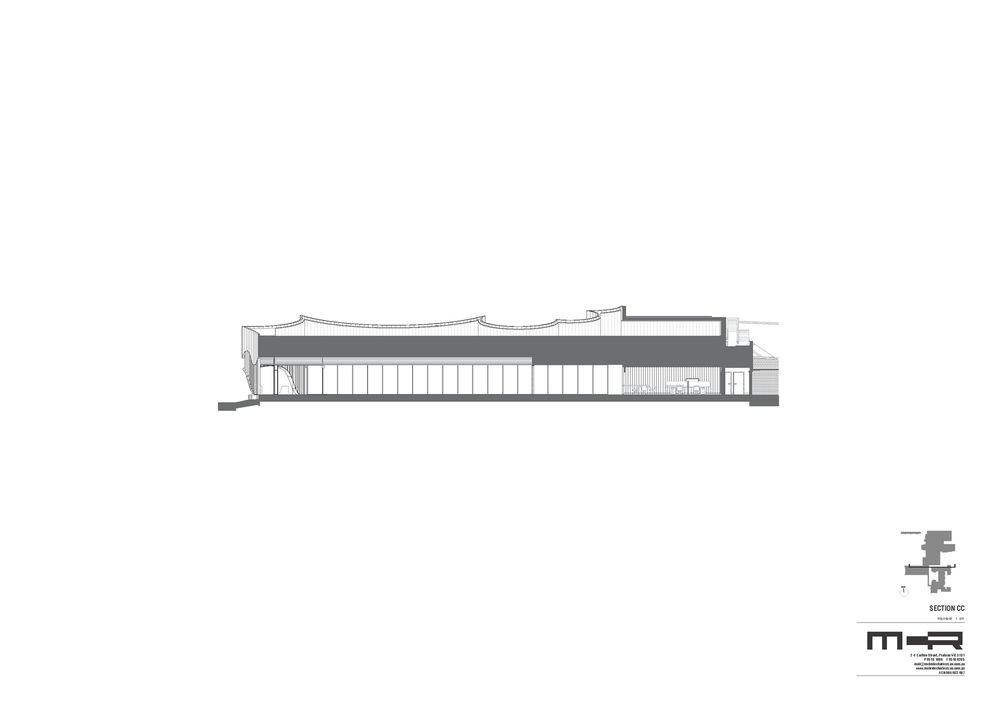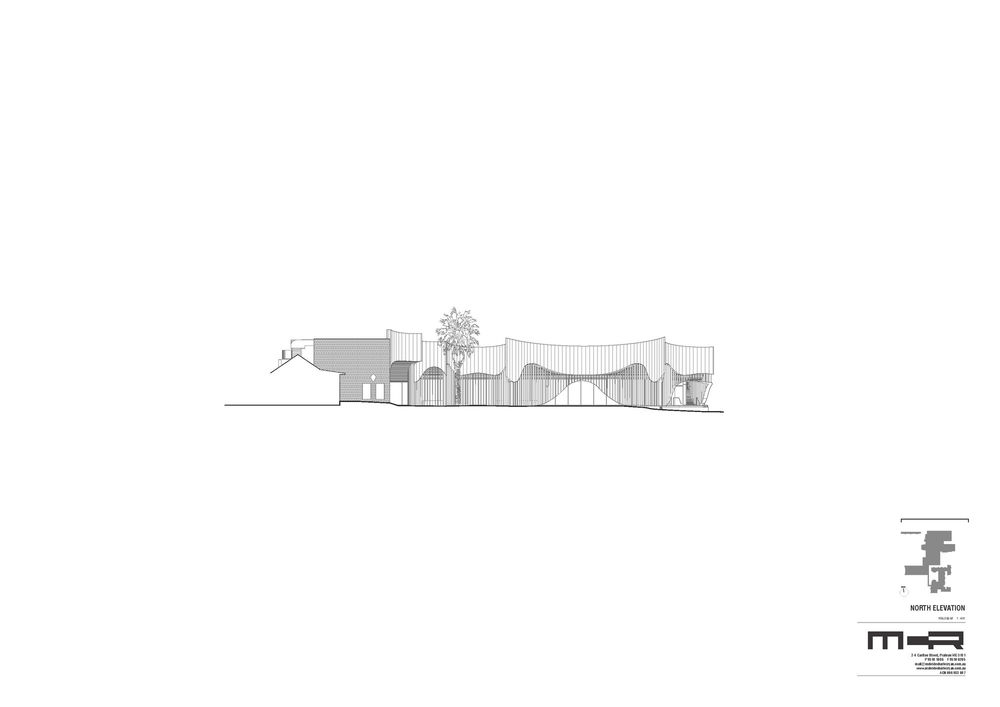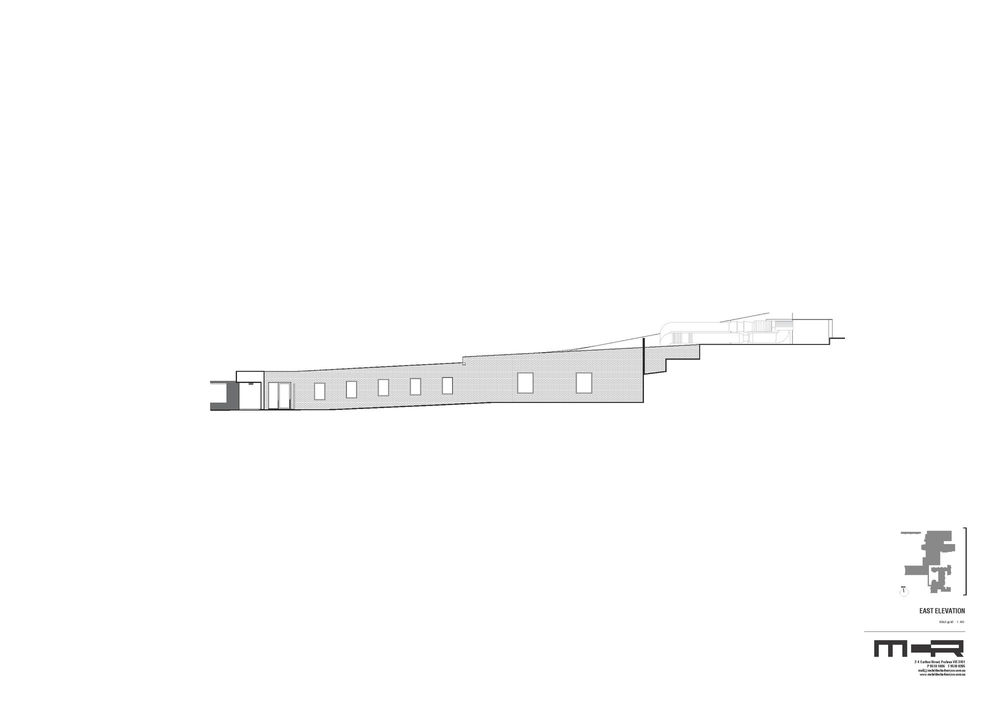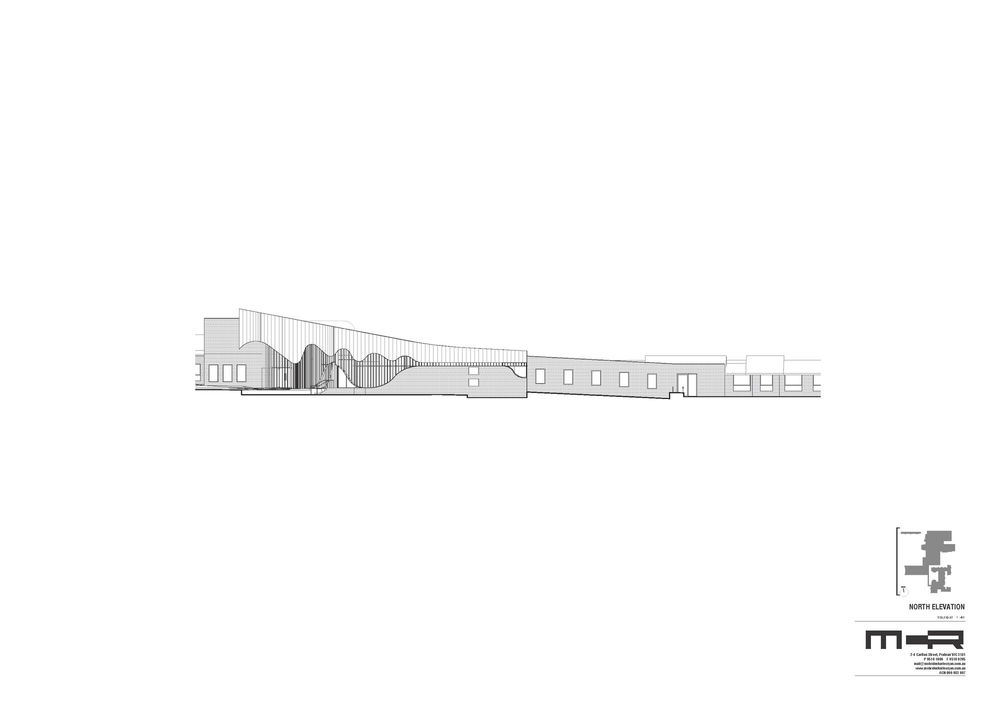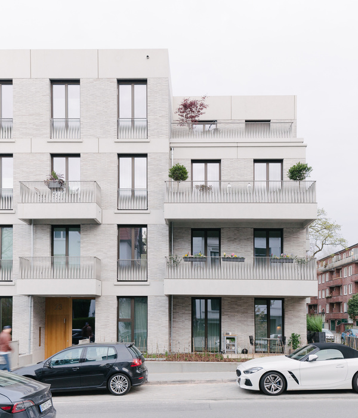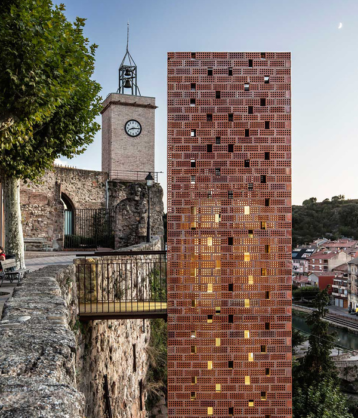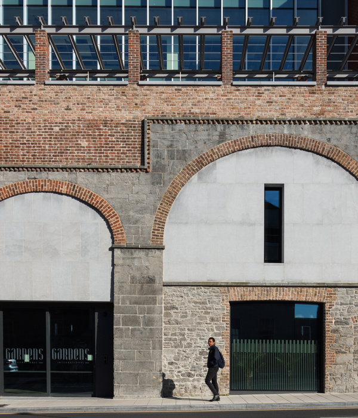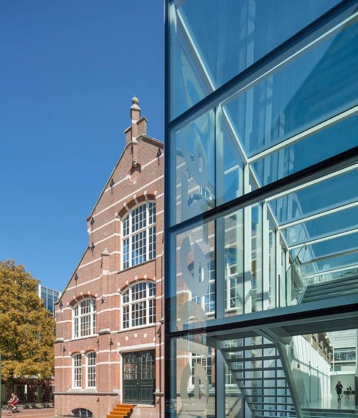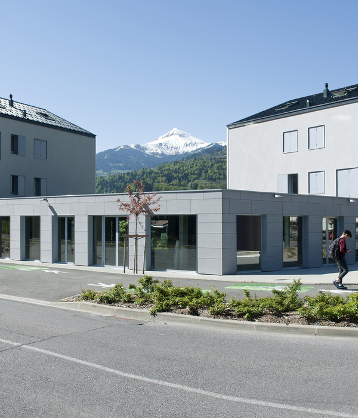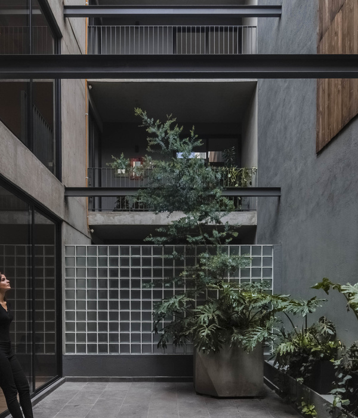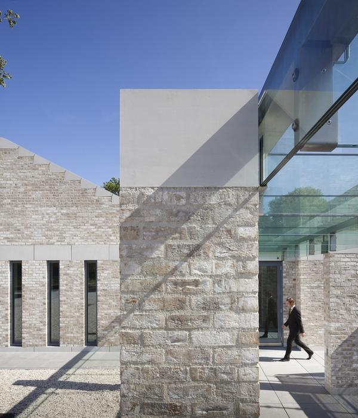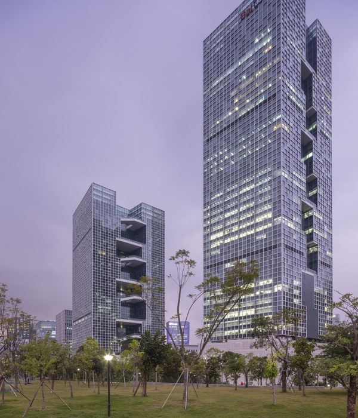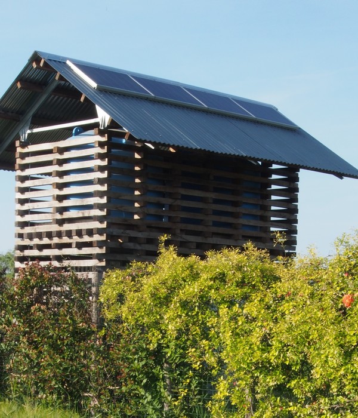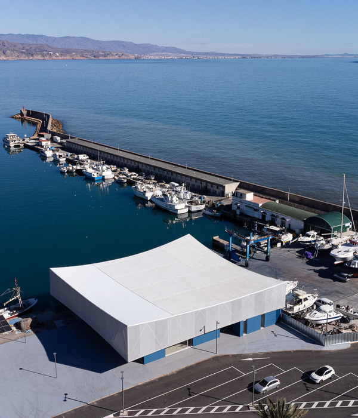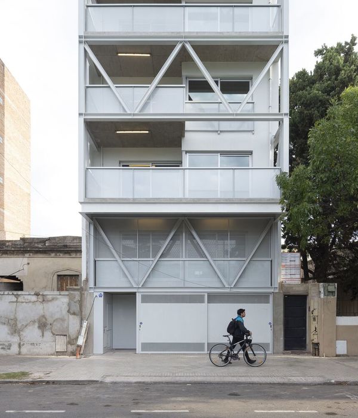Yarram 综合医疗中心 | 区域医疗新篇章
Located in the heart of Yarram, South Gippsland, the Yarram and District Health Service (YDHS) Integrated Healthcare Centre is a small-scale healthcare project that forms part of a greater medical precinct. The new building responded to a need for the consolidation of allied health functions for the small town of 2000. It was hoped that the new centre would provide an environment that the public can attend as they would a public gallery, encouraging residents to enjoy a healthy lifestyle and get on top of issues before they develop into chronic health problems – including a range of health services such as mental health, counselling, and proactive well-being.
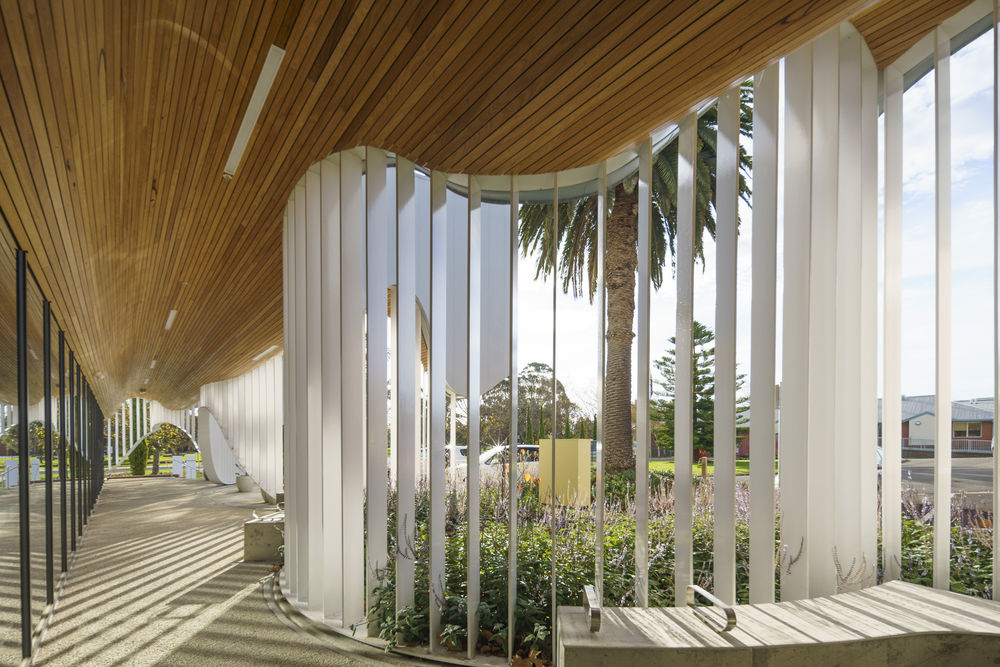
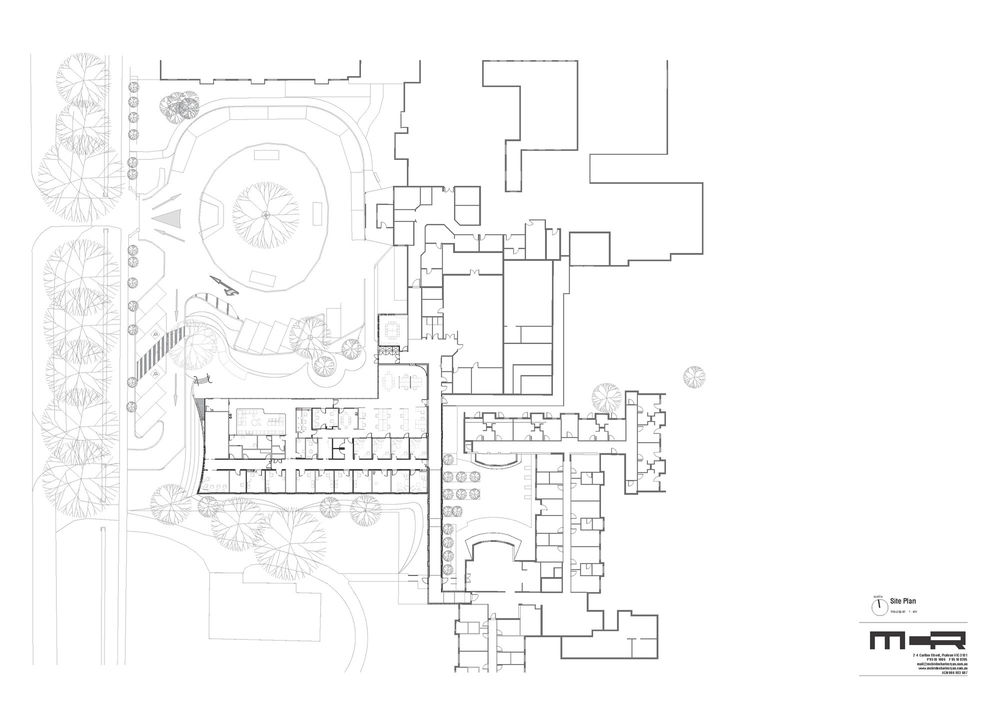
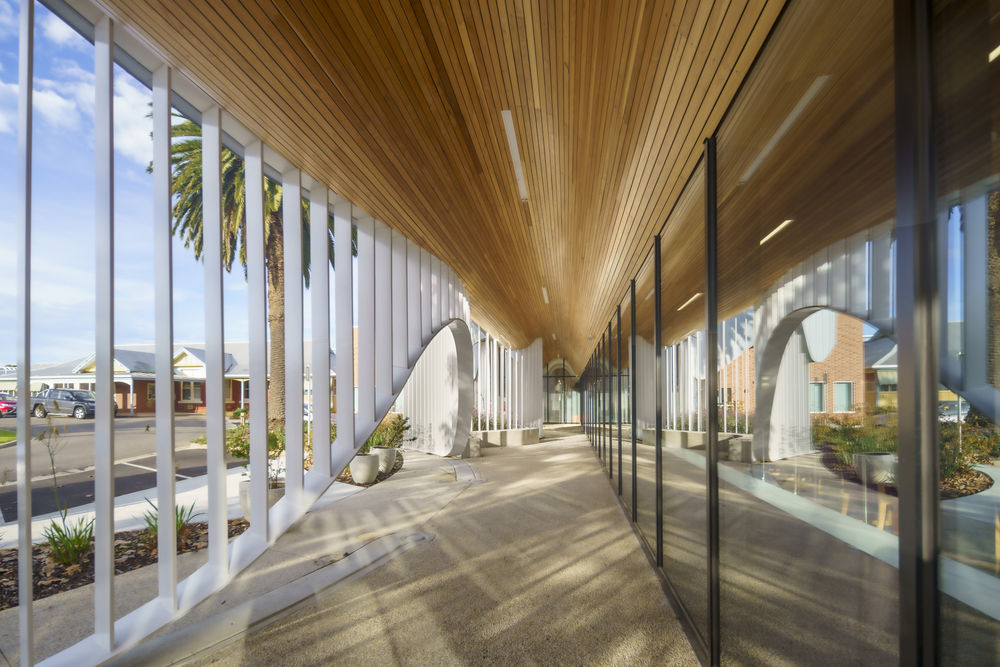
The YDHS Integrated Healthcare Centre is a symbol for the advancement of healthcare across regional Victoria, demonstrating a new approach to public healthcare with a meaningful civic purpose. Formally, the objective of the new purpose-built facility was to house a wide range of improved health services for the community of Yarram, under one roof. These facilities cross over allied and acute sectors of healthcare including patient arrival areas, treatment bays, pathology rooms, consult rooms, interview rooms, utility rooms, nurse, and office spaces with shared networks to the existing local hospital. Programmatically, this ensures that the design has consistency with the previously existing building. Consequently, in doing so, the project aspires to improve collaboration, staff satisfaction and aims to attract good quality staff and specialists to drive better community health outcomes.
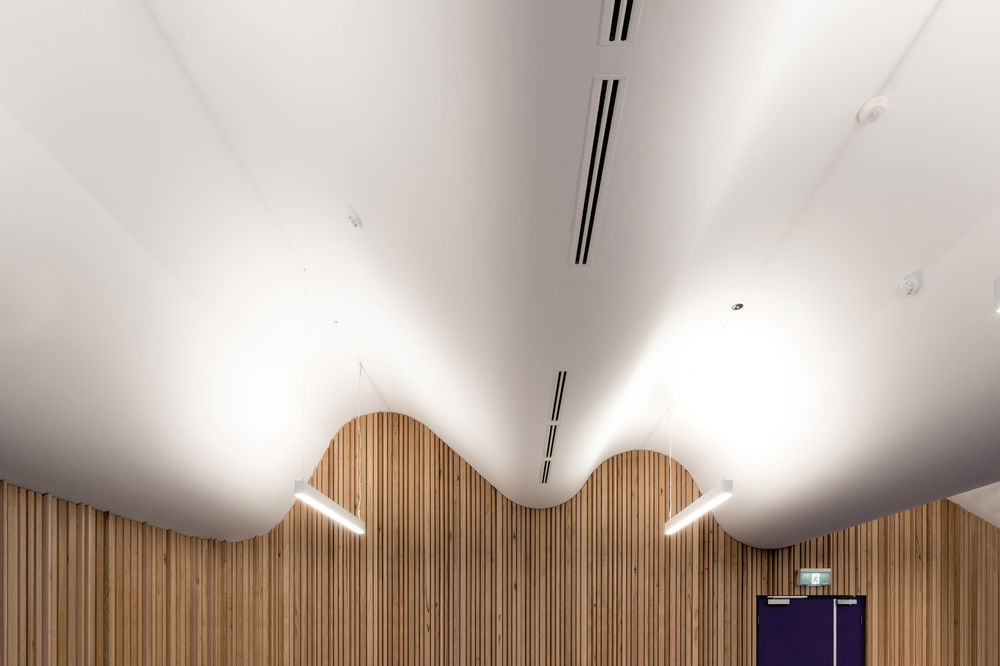
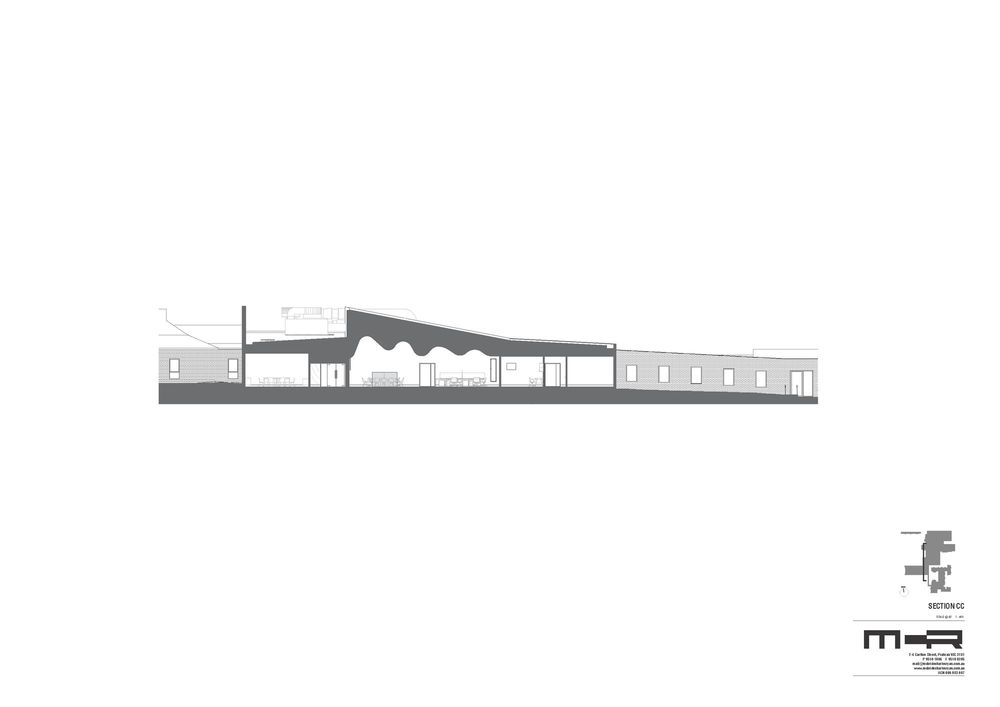
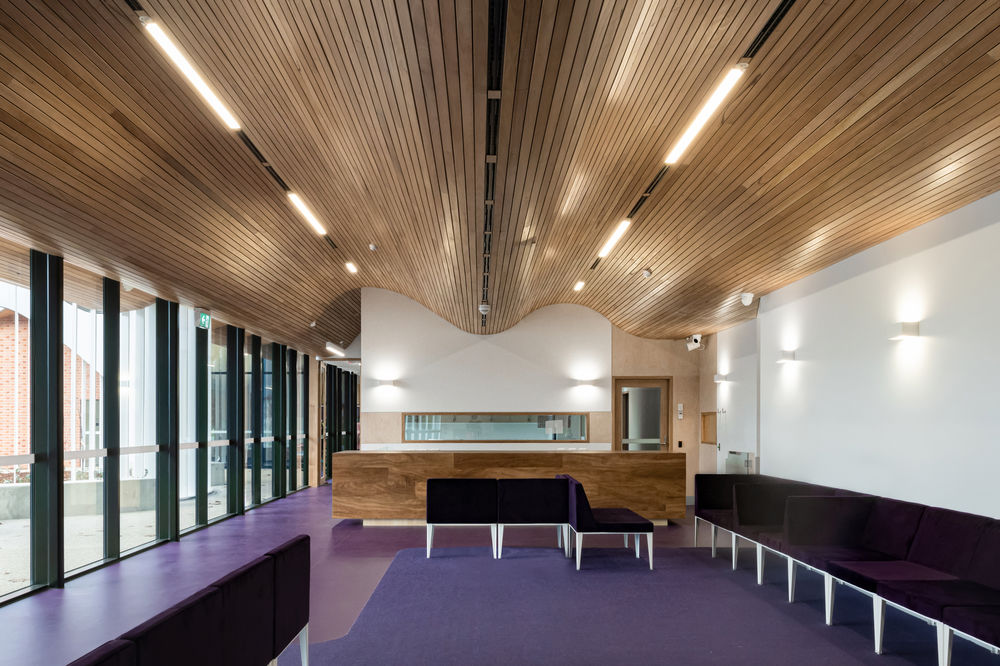
McBride Charles Ryan (MCR) strived to employ as many locally sourced materials as possible, particularly Silvertop Ash Timber. Innovative, regional-specific materials such as this, assisted in local employment and the upskilling of the local workforce, as well as promoting the radial timber industry to a broader demographic of visitors. Consequently, the Centre acts as a billboard for showcasing local skills, expertise, and materials.
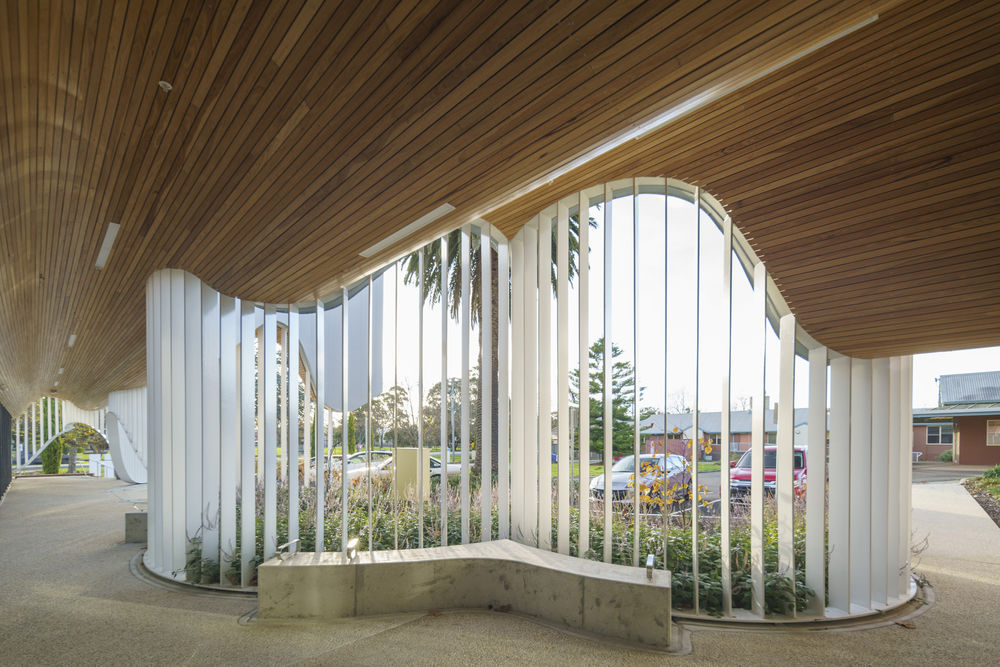
Programmatically, designing a space that can facilitate the co-location of specialist services leads to many benefits for both the community and working health professionals. The Veranda is a key interstitial space that gestures to the federation architecture of the existing hospital, whilst increasing site legibility by creating new entrances to both existing hospital services and the new Centre. The function of the Veranda has also become increasingly important during COVID-19, providing both open-air waiting areas to facilitate social distancing and providing a connection to nature, contributing to a sense of healing, and speaking to the project’s adaptability.
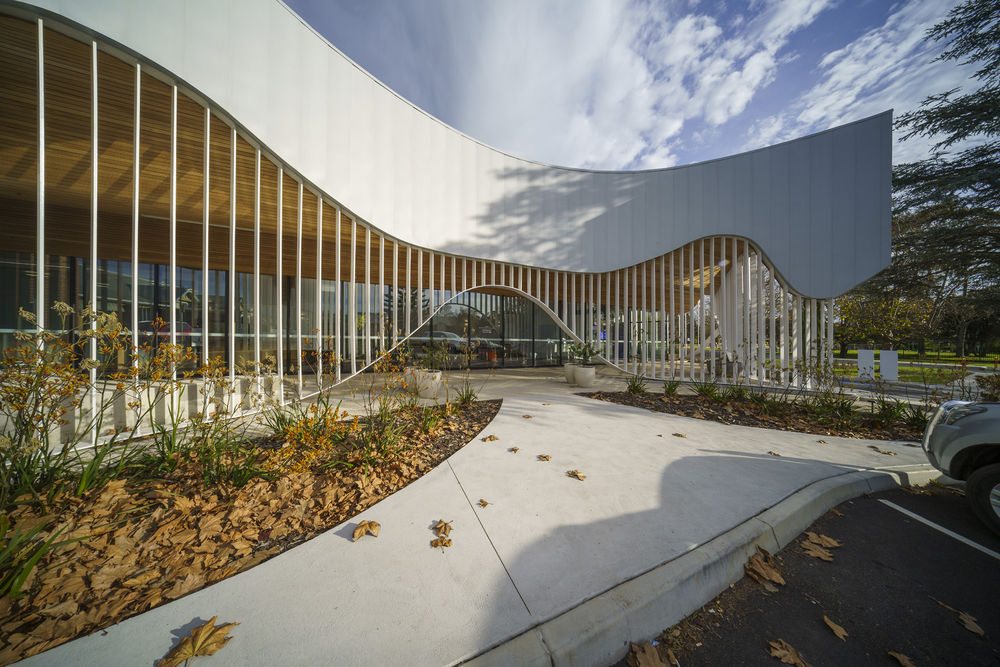
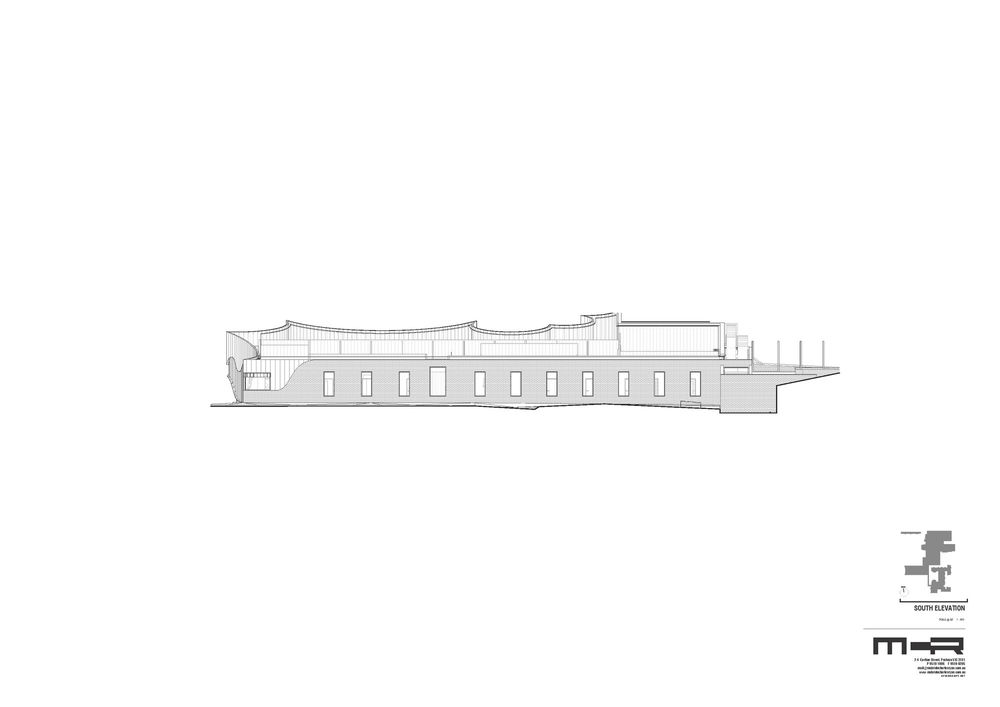
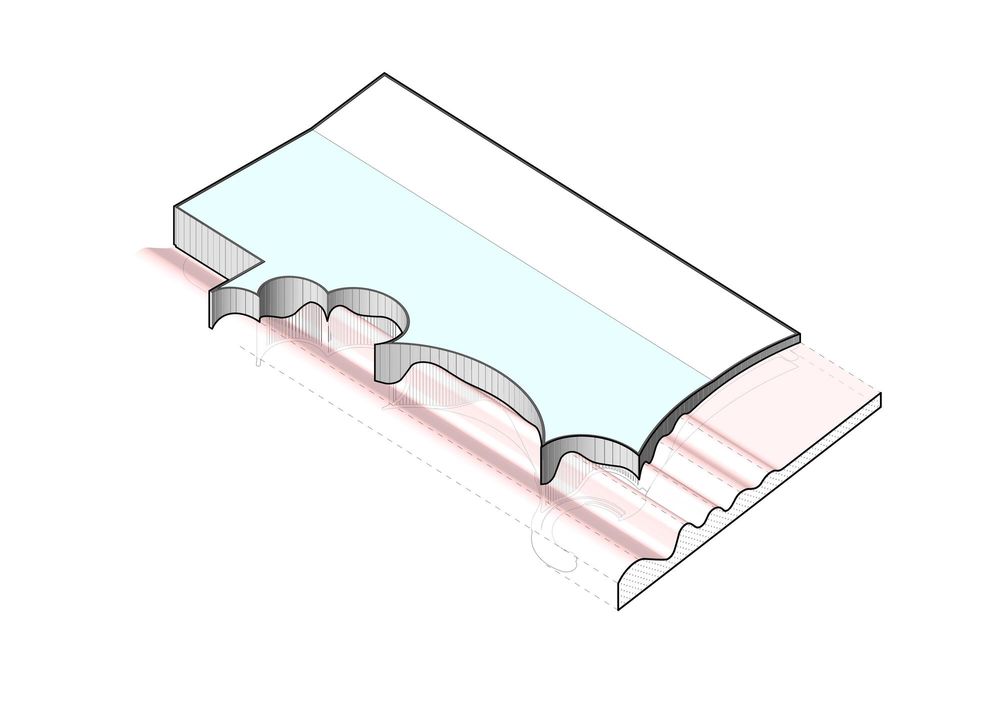
This project is a community resource that consolidates facilities relating to health needs and speaking to the breadth of scope that a contemporary regional medical centre can entail. Increasing awareness of mental health, wellness, as well as integrating early preventative medicines, with room for growth in the new facility. MCR intended to design a project that emphasised and empathised with the surrounding natural context, connecting the building through access to light, natural materials, and open spaces. This lends itself well to supporting YDHS in providing cross-discipline collaboration, problem-solving and the ability to provide care for patients across a range of services.
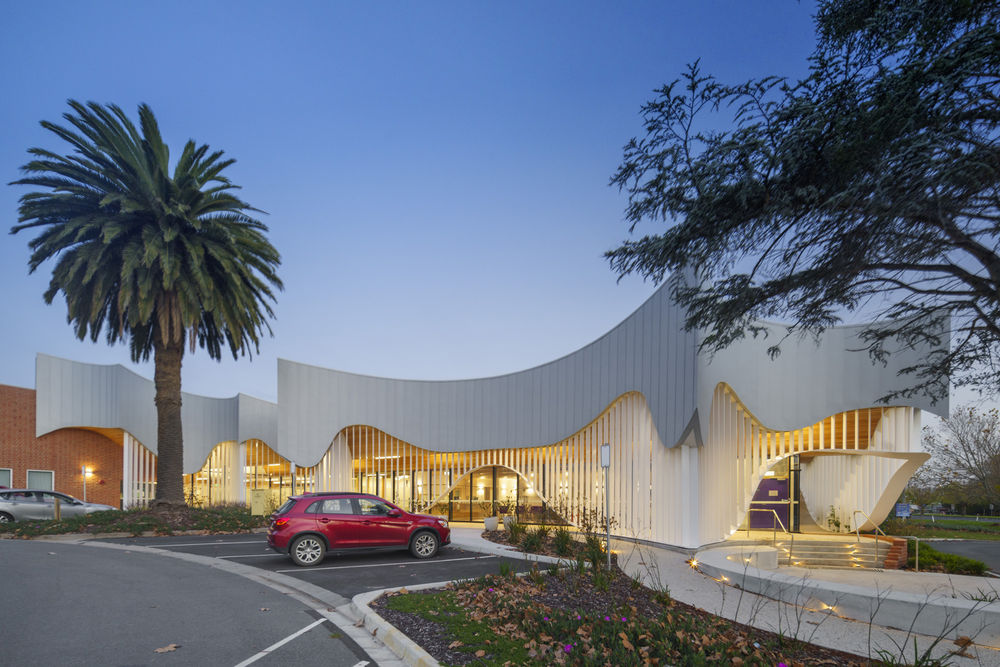
▼项目更多图片
