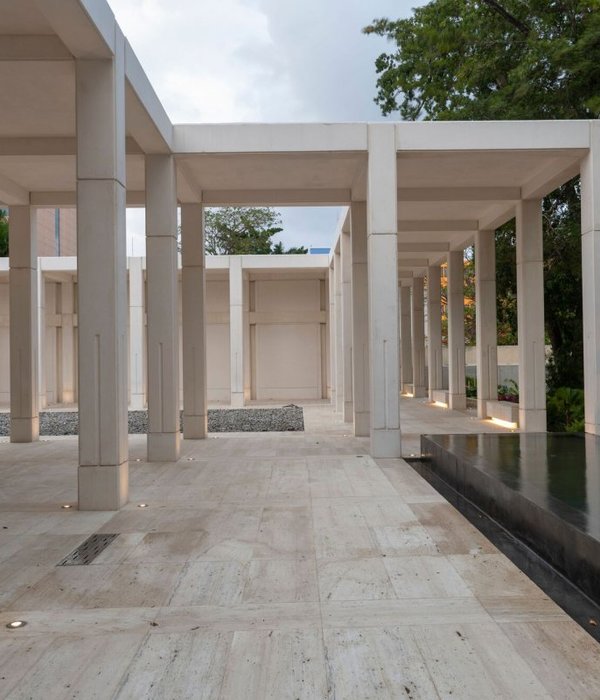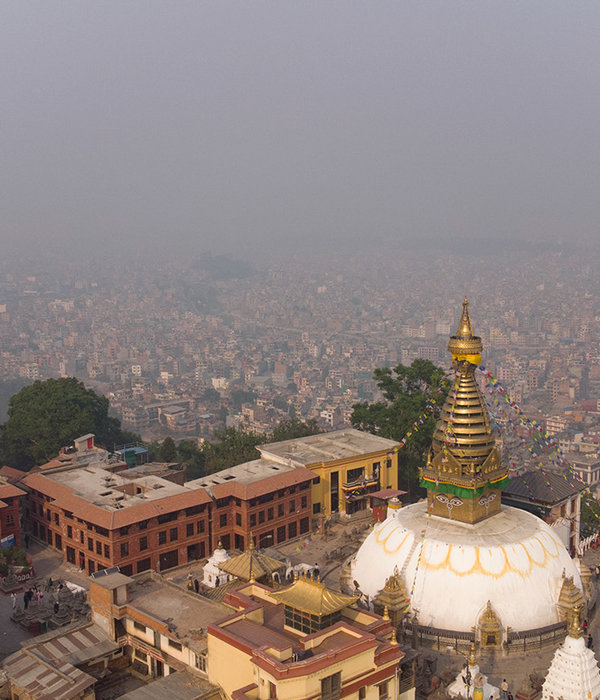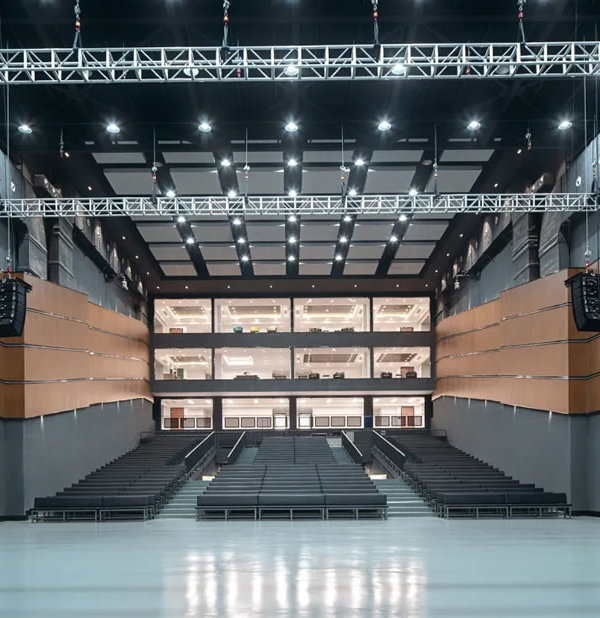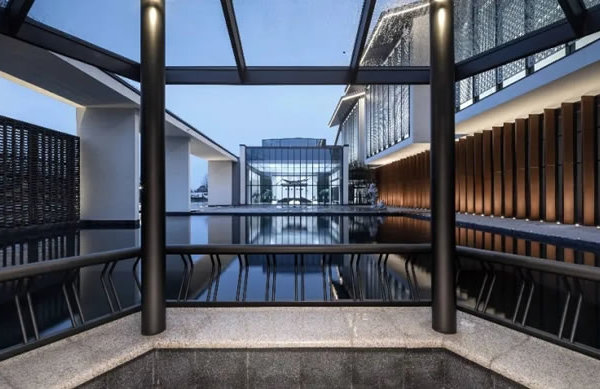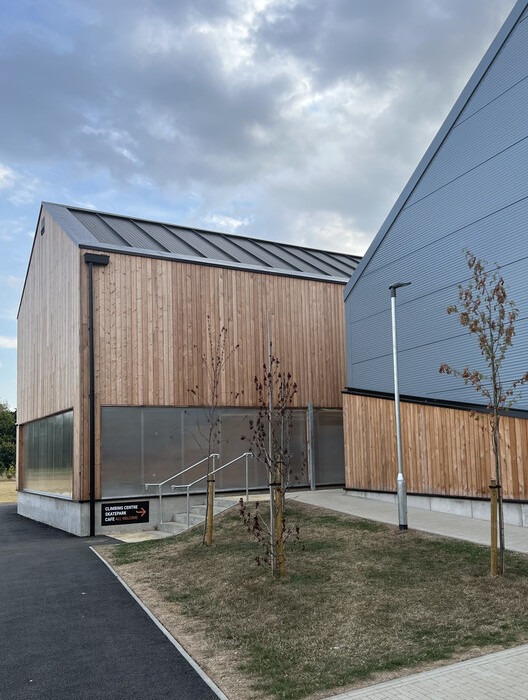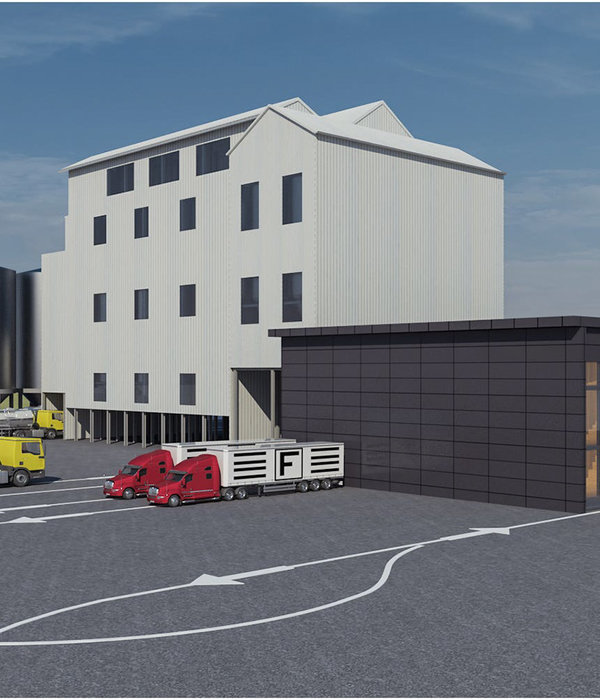Text from the book ‘Goodbye Architecture’. This crematorium in Amsterdam- Noord shows how an intelligent architectural concept can make a major contribution to people’s experience of the funeral ritual. Because the architects did not approach the crematorium as a single building, but as a succession of moments, the complex is flexible and offers visitors room to quietly experience the greenery between the buildings.
De Nieuwe Noorder is situated in Amsterdam Noord along the Noordhollandsch Kanaal, just outside the centre of the city, in the cemetery of the same name. This cemetery is accessible from the Amsterdam canals by the IJ and regularly used for a funeral over water. Relatives board a funeral boat in the city centre of Amsterdam and sail to De Nieuwe Noorder together with the deceased.
The original 1931 design of the cemetery was arranged along a central axis, but extensions and alterations have left the original structure barely recognizable. In the design of the architects, the structure with the former auditorium as the centre is restored. This refurbished auditorium now serves as a waiting area and is central to an ensemble of pavilions in an open space that are connected by colonnades. On one side of the waiting area is a pavilion with storage spaces and the funeral directors’ offices, on the other side is the pavilion with the technical crematorium and the condolence room where visitors meet after the funeral. Beyond the waiting area is the new auditorium, placed in a water feature that reflects the building and the sky. To get there, visitors literally have to cross the water to another world. The auditorium has glass walls and a wooden structure and is free-standing, open to the outside, in the middle of the cemetery, which is also a nature reserve because special indigenous plants and animals live here.
The auditorium, condolence room, offices, waiting area and technical crematorium have been designed separately. ‘Rather than a very large, solid building, we wanted to make separate, flexible pavilions. For people’s perception, it’s also important to go from the inside to the outside so that they can experience all the elements of nature. So we really tried to incorporate a moment of reflection,’ says architect Gianni Cito. There’s a cross discernible in the floor plan; this isn’t a religious reference, but it anchors the crematorium in its surroundings and restores the historical structure of the axially ordered cemetery.
The auditorium seats approximately 100 people and there’s standing room for about 100 more. At really big funerals, people can follow the ceremony on a video screen in the waiting area and the condolence room. In most cases, visitors gather for the farewell service in the waiting area, while relatives meet separately in the family room or share a final moment with the deceased in one of the funerariums. After the farewell service, the coffin and the visitors can be escorted to different places. People are taken to the condolence room, on to the cemetery or to the technical crematorium. The committal room is decorated in such a way that, if people want to, a small number of them can be present at the committal of the coffin.
{{item.text_origin}}

