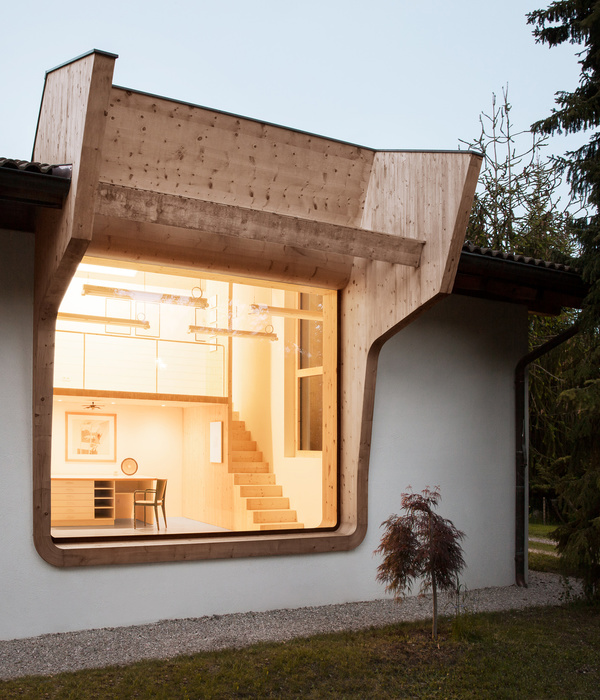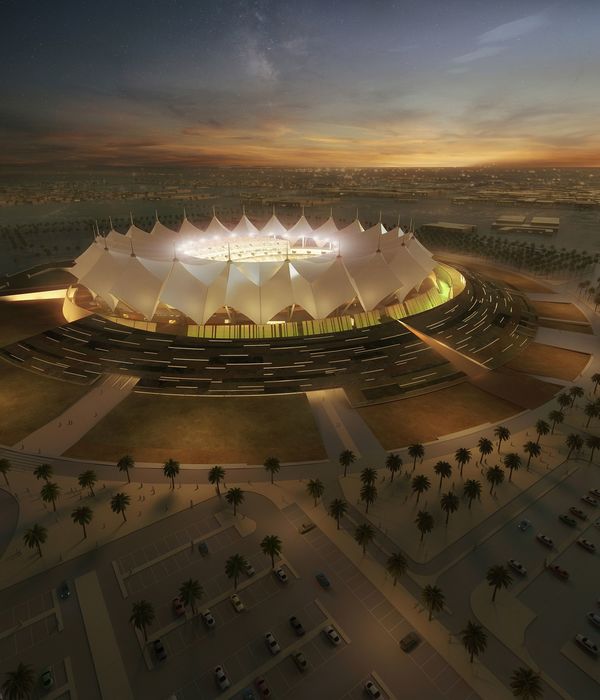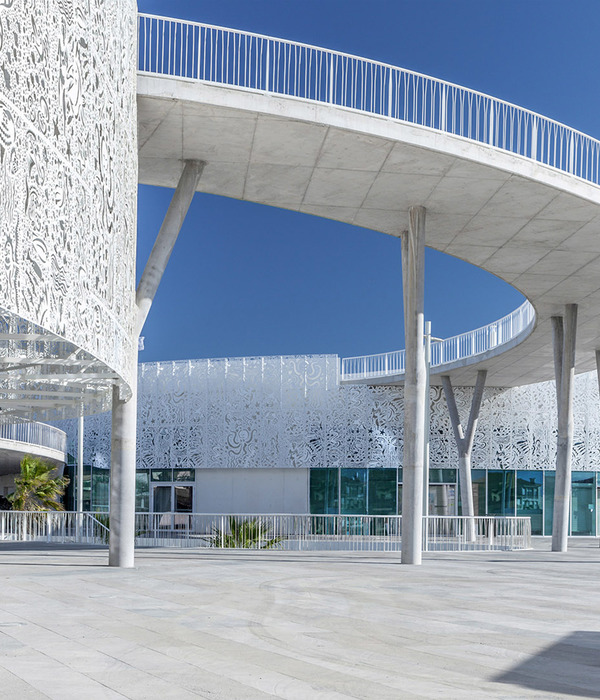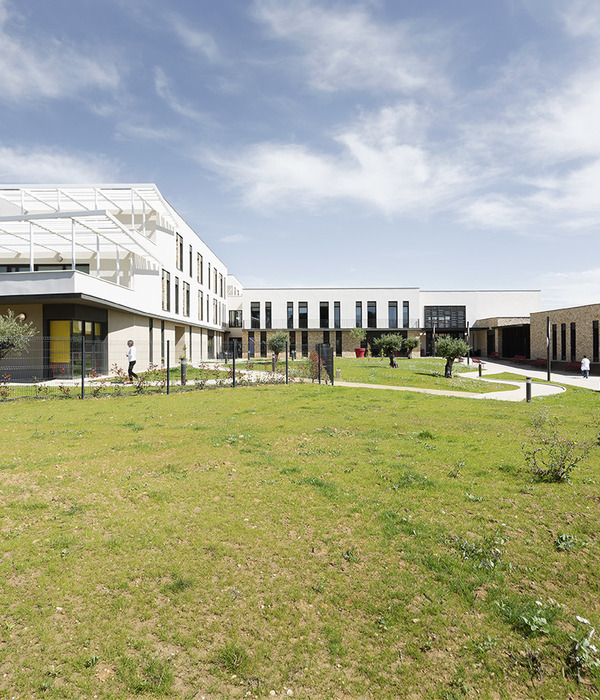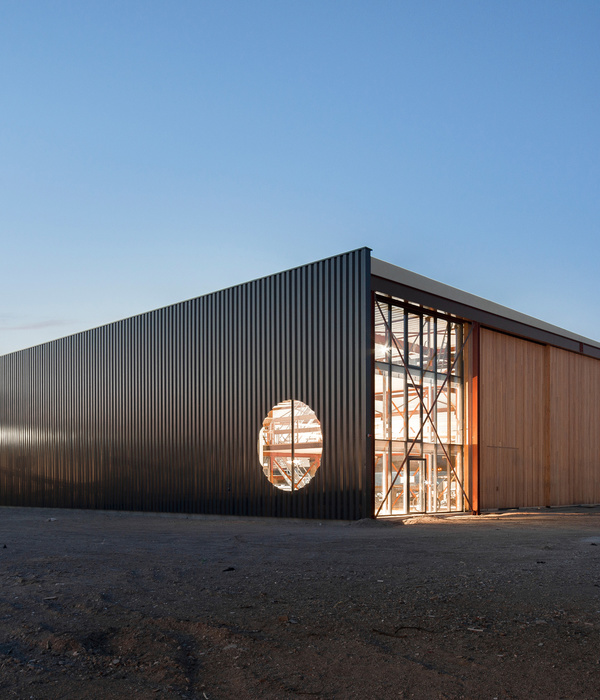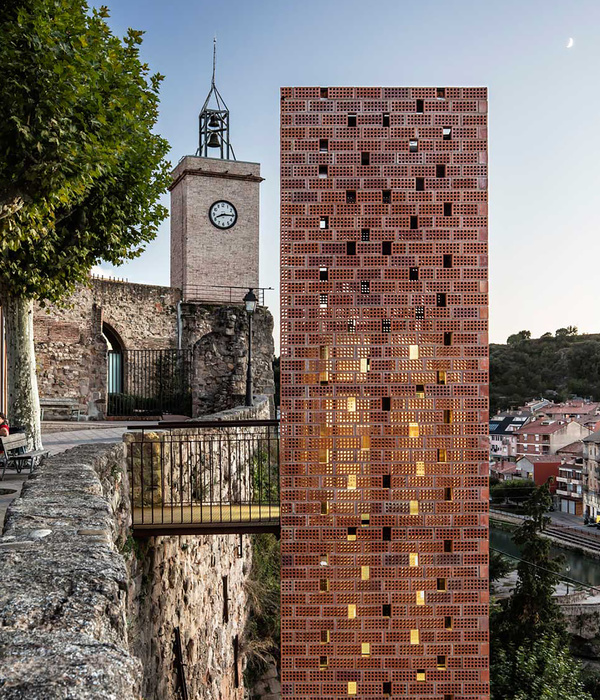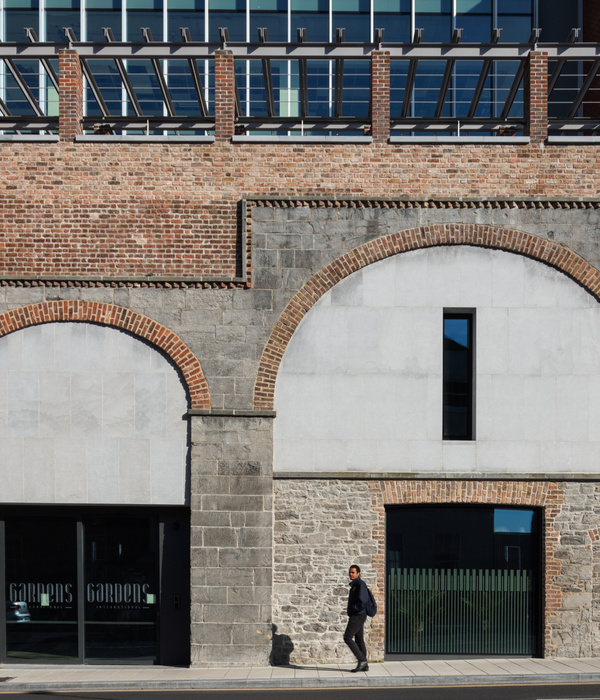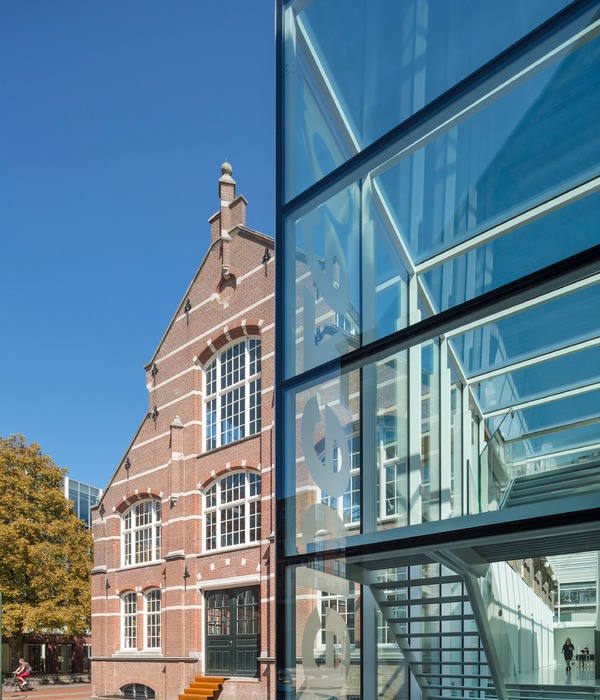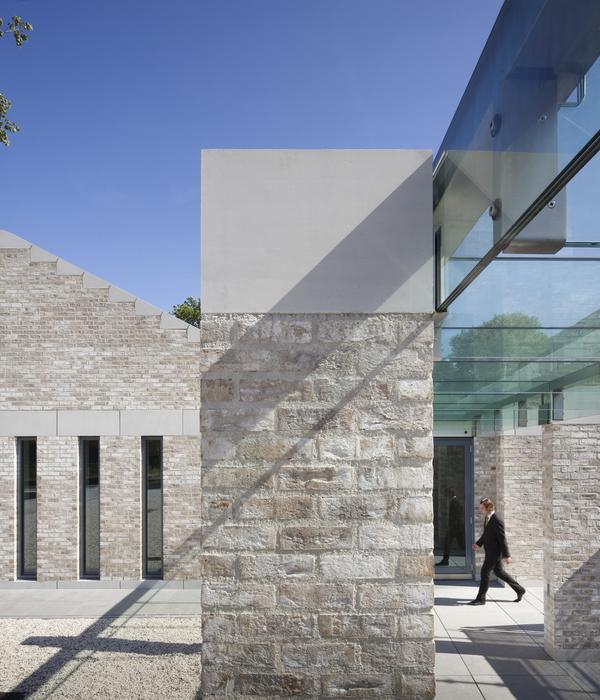DHK is a nursing home for minors and young adults that have a mental or multifaceted disability. They want to expand their care by providing a residence for these youngsters. The terrain is located in a social residential area and is surrounded by public green spaces and recreation facilities for the neighbourhood. In the context of education and integration of the residents of the new home, DHK wants to create the possibility of interaction with the surroundings and the neighbours of the residence.
The building is designed as a chain of different houses with the same typology as the surrounding buildings. The construction height, the gable roof, and the materialization are carefully designed and selected to blend into the environment. By doing this, the building is integrated into its surroundings and this, again, results in a homely atmosphere. This feeling extends to the internal organisation. The four living areas are located on the ground level and each of these areas has its own entrance and outdoor space. The sleeping quarters are mainly located on the first floor and are connected with each individual living area. Every dorm room bathes in natural lights and has calming, green views on the park surrounding the building.
The building has a logical but still homely organisation to it: the living areas are on the ground floor, the sleeping quarters are on the first floor. The four living areas function in a similar, practical way: a functional unit is connected to each individual living area. This layout ensures a good overview of the living area for the inhabitants and their caregivers.
The sleeping quarters on the first floor are arranged around the patio and are connected to the living areas. The number of dorm rooms connected to a certain living area can be switched depending on the number of inhabitants assigned to that specific living area. The gable roof creates space and high ceilings in the dorm rooms, which greatly counters the more limited surface space. Each room has its own (adapted) bathroom, placed as an individual volume in the room. On the ground floor, the building provides another sleeping quarter with wheelchair-accessible rooms.
All the functional spaces such as visitor area, caregivers break room, and therapy room is located on the roadside of the building. The multi-purpose hall has an important central spot in the building and is linked to different outdoor spaces: the park, the patio, and the outdoor space on the backside of the building. By linking this space to the park, the possibilities for interaction and organising events in the neighborhood can flourish. This building has an atmosphere of four small-scaled houses but has the functionality of one rational organisation.
{{item.text_origin}}


