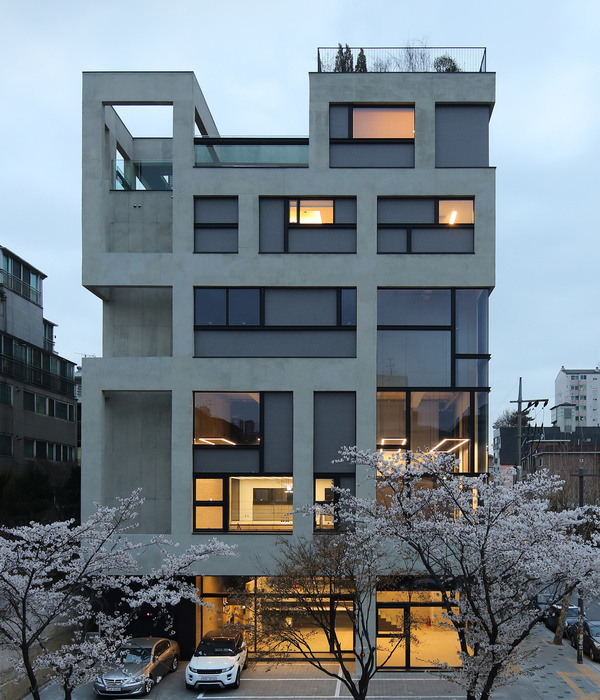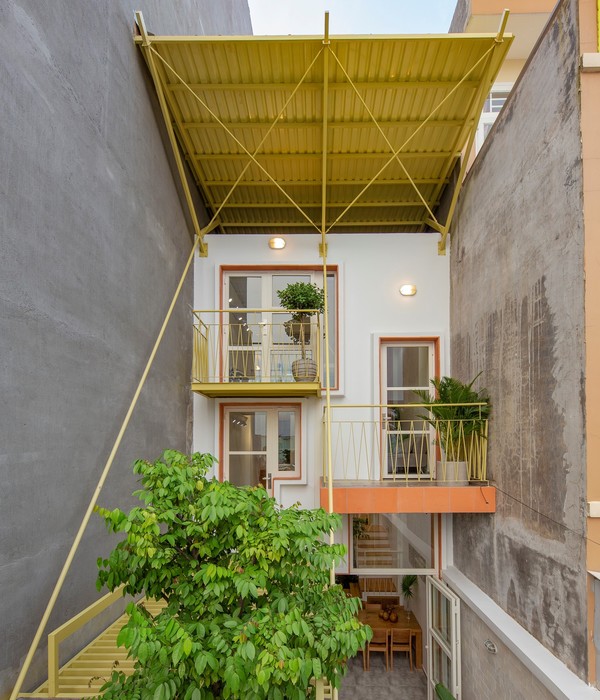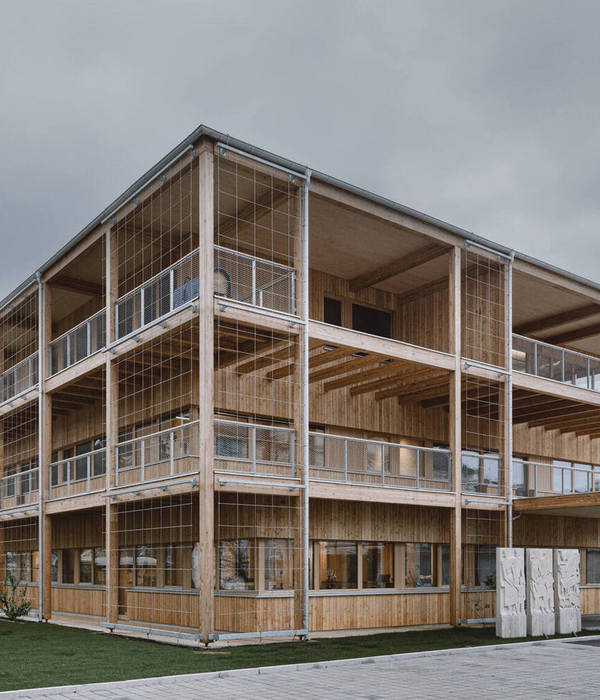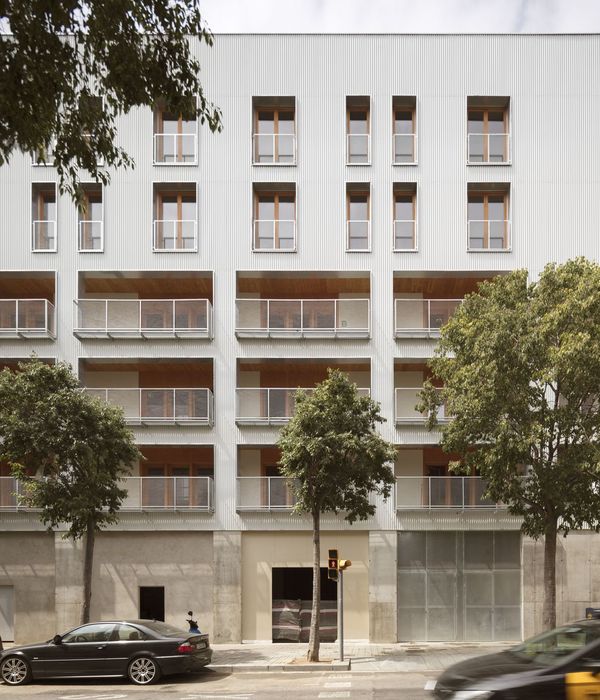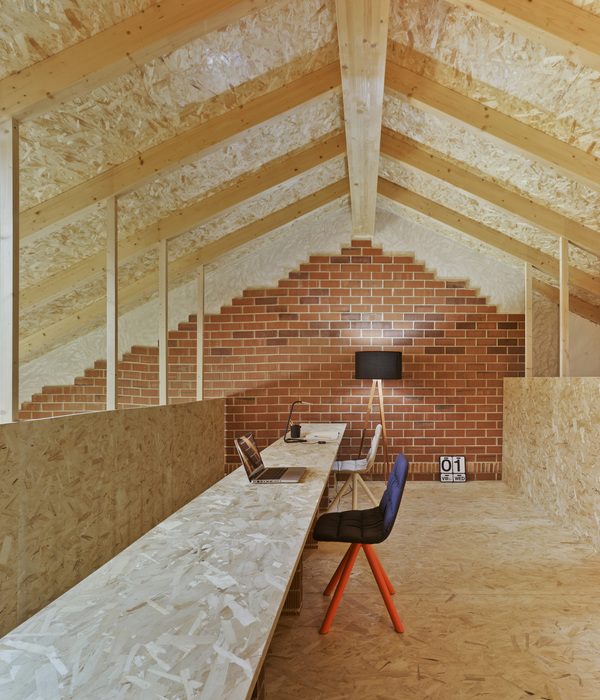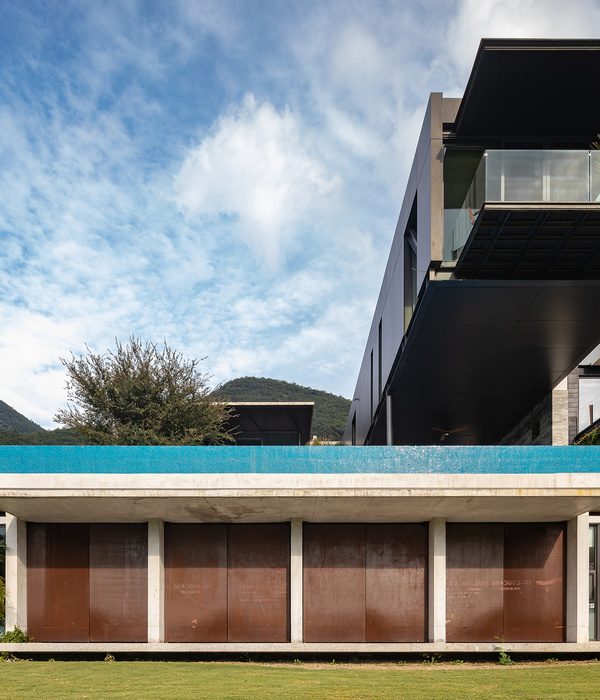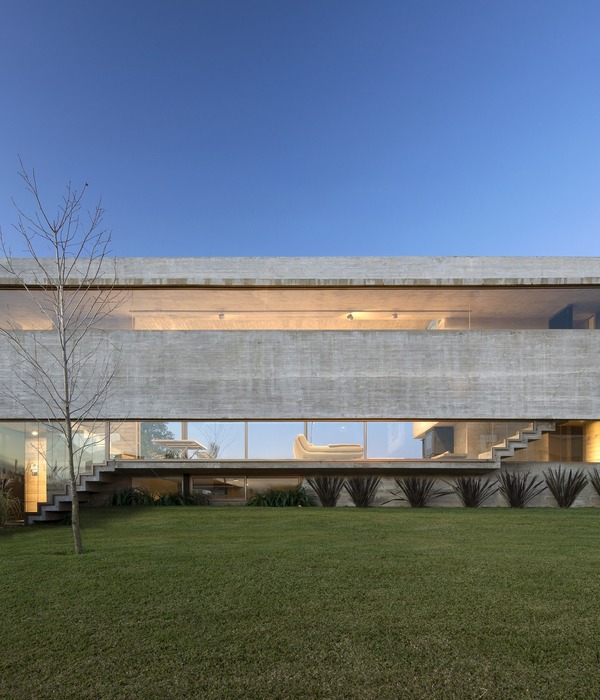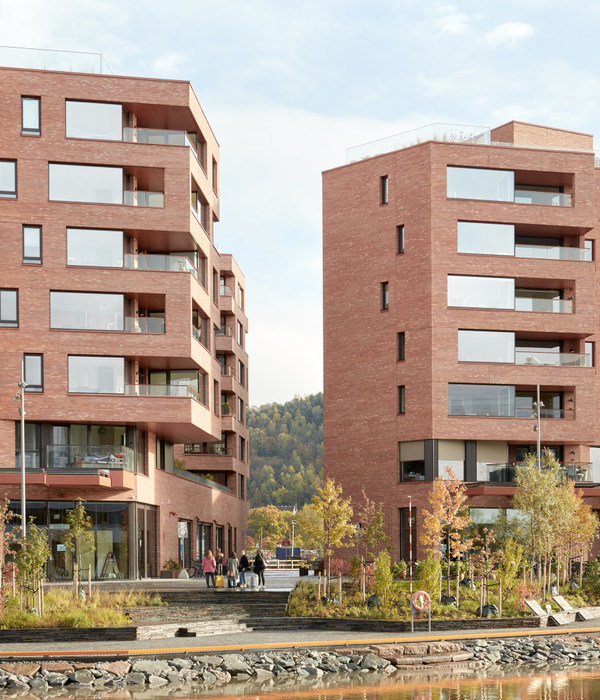The Dutch architectural office cepezed resides in a listed property more than a century old on the south side of the heart of Delft. The three halls on the Ezelsveldlaan were built at the start of the twentieth century as a laboratory for the department of Mechanical and Marine Engineering at what was then the College of Technology. After Mechanical Engineering moved to the new college district the complex changed function several times. From 1993 to 2008 the halls housed the Technology Museum whereupon cepezed became the owner of three halls and a 38-metre-high chimney. The largest hall is in use by cepezed itself; the other two are rented to other companies.
The three halls were built between 1905 and 1911 to a design by the architect Jan Vrijman (1865-1954). The style was described by the Cultural Heritage Agency as ‘Neo-Dutch Renaissance’. The complex has been a listed building since 2003. Characteristic elements are the façades rich with springstones and bands of different colours and the pitched roofs covered with blue slates. These are interrupted by a clerestory with continuous strips of glass. Together with the large windows, this allows a great deal of natural light into the interior.
In architectural terms, the halls are strongly akin; their main difference is size. Inside, one of the features that makes the halls so beautiful is the contrast between the massive walls and the light, elegant roof construction with the characteristic ‘Polonceau trusses’. These consist of two segmented triangles connected by a tension rod. The construction of the halls was such that in the event of an explosion, only the roof would be blown off and the walls would remain standing.
An important feature of cepezed transformation projects is the sharp contrast between what was already there and what is being added. Maximum effect has been realized with a minimum of interventions and there is also a contrast between old and new. cepezed adds new value by means of more natural light, improved view, spatial diversity and a pleasant internal climate. The principle of maximum effect with minimal interventions is based on the conviction that the restoration should focus on allowing the original building to speak again. In this case, it meant that the adaptations that had been made over the years had to be removed. As part of the conversion into a museum, the strict rectangular structure of the halls was undermined by the introduction of slanting lines, which were rather popular 25 years ago. cepezed acted to correct this situation as well; the slanting staircase placed in the smallest hall has been replaced with lengthwise stairs.
In the largest hall, which has been taken into use by cepezed itself, the original gallery was still intact. It was even possible to bring the original wooden floor here back into view.
In order to disrupt the spaciousness of the halls as little as possible, smaller functions such as toilet blocks and pantries have been housed in the annexes. In the two smallest halls, the functions have been placed behind the piers, so the in-between spaces at the windows could be organized as meeting areas. The entrances – each hall has its own entrance – are also situated in the annexes.
Unlike the other two, the annexe in cepezed’s own hall is almost completely new. Of the original building segment that connects the three halls, only two façade parts have been left standing. As a result, it is the component where the contrast between old and new is the most strongly evident. This can be seen very clearly at the new entrance. On the left we can see the richly detailed end elevation of the existing hall, where brickwork alternates with natural stone string courses and artificial stone coping. In comparison, the skin of the new-build is almost entirely without detail, with glass panels no less than seven metres in height.
Just as in the existing annexes to the two smaller halls, the entrance and most of the smaller functions have been situated in the new annex to the large hall. The ground floor includes the reception, toilets, the kitchen and the lunch area. A staircase with steps we recognize from aircraft steps leads up to the meeting areas on the first floor.
One of the reasons for cepezed’s move was the wish to accommodate all the employees (around 50 at the moment) in a single space. The large hall of the ensemble on the Ezelsveldlaan turned out to be eminently suitable for this purpose. The ground floor is the domain of the project teams and cepezedinterior. The tender teams that work on acquisition and the departments of public relations, finances and cepezedprojects (cepezed’s own developer) have their workplaces on the gallery, which has been restored to its original condition.
Project details
Year 2014 Work finished in 2014 Main structure Client made in delft, delft Status realized Type creative cluster
{{item.text_origin}}

