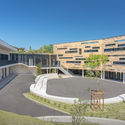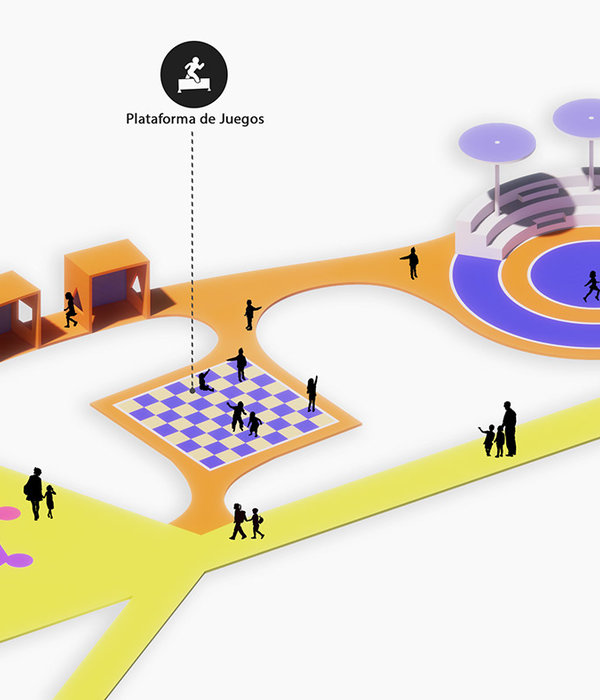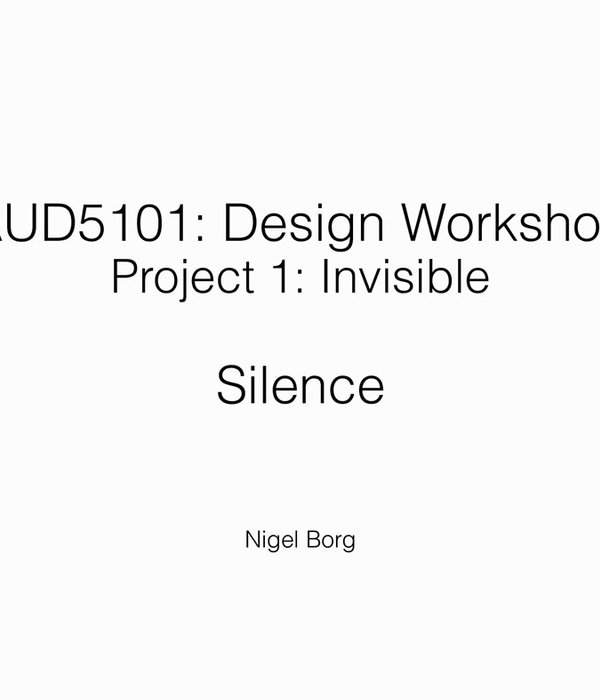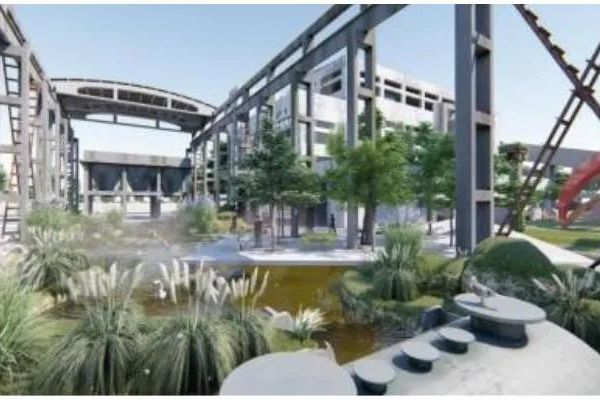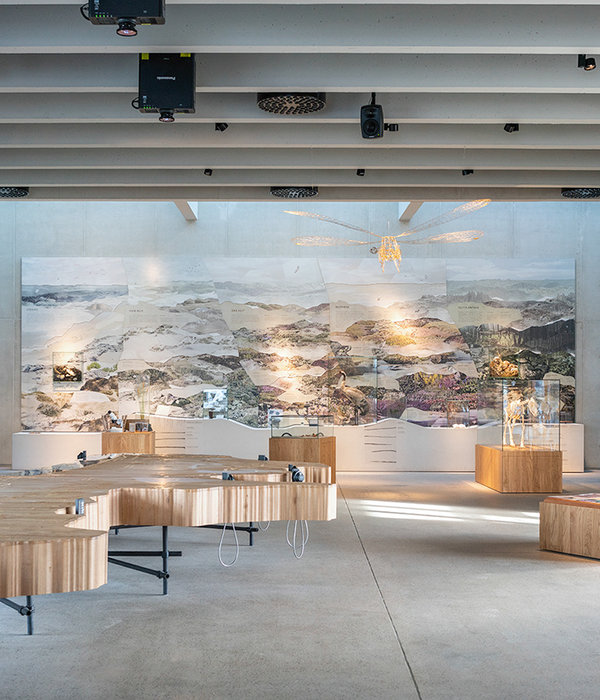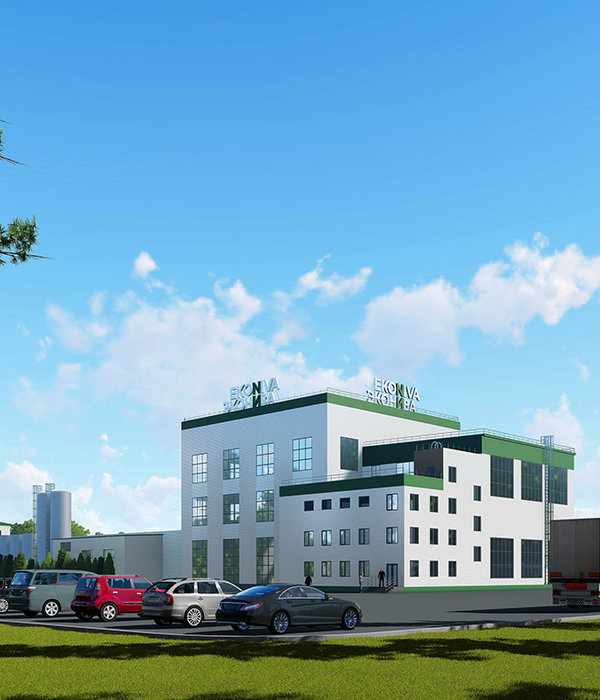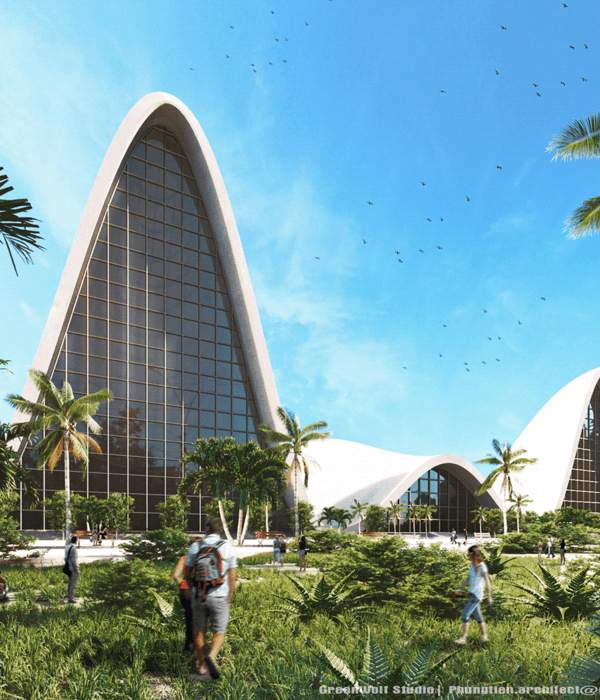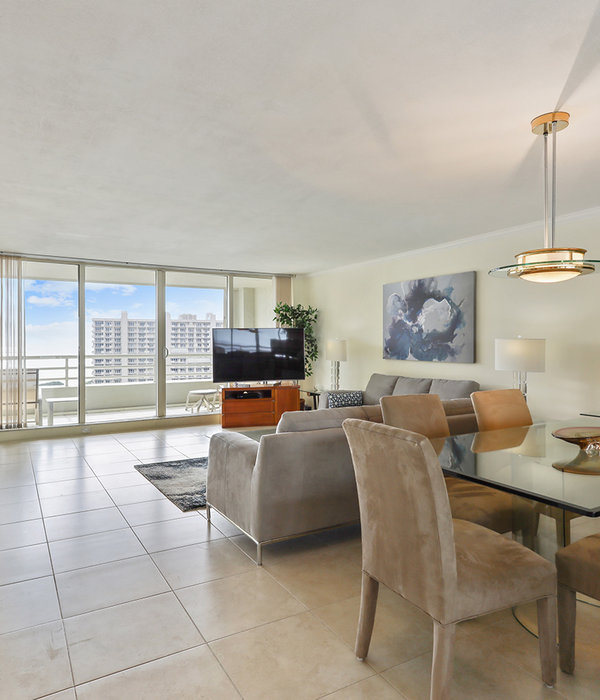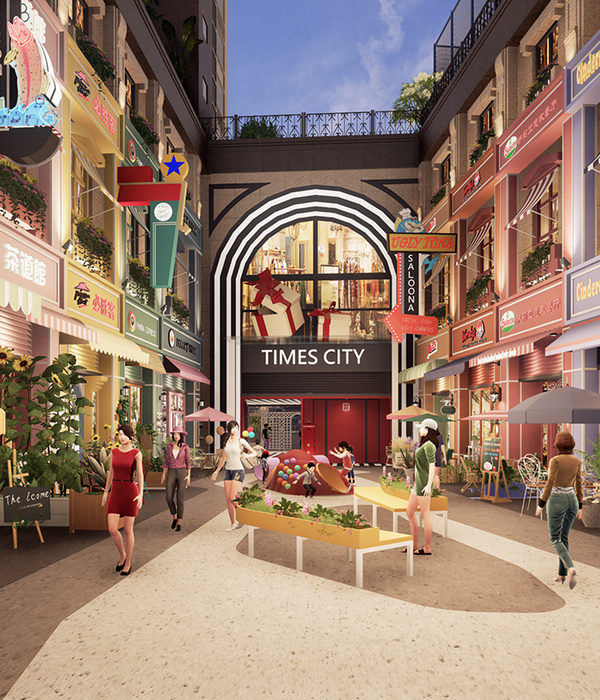法国 Cap d’Agde 议会宫与赌场——连接陆地与海洋的立体步行广场
A+Architecture于近期完成了位于阿德格角Cap d’Agde(阿格德角)的新区重建。事务所还完成了议会宫(Palais des Congrès)和赌场这两处主要设施的建设。两座白色的混凝土建筑犹如两颗洁白耀眼的珍珠,将该区域的崭新面貌展现出来。
A+Architecture has just completed the redevelopment of a new district at the gates of Cap d’Agde . The agency has also completed two major facilities which, like two white concrete pearls, signal the renewal of this of this area, the Palais des Congrès and the Casino.
▼项目概览,project overview ©Benoit Wehrle
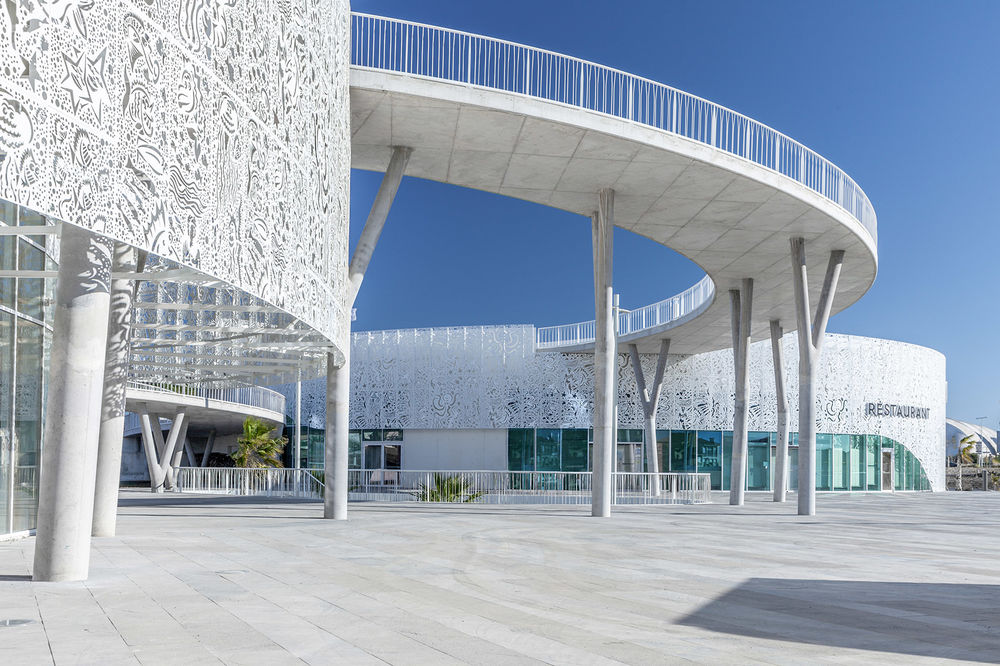
一条宽阔而微微倾斜的走廊将两栋建筑连接至港口,这里是Jean Le Couteur在实行Racine计划期间打造的海滨城市的核心区。作为该区域的发展象征,议会宫如今已成为了其所在度假区的标志性门面。这座综合体通过一系列环形走廊与赌场相连接,形成了一个前所未有的、壮观的立体步行广场,同时也在Agde的海滨度假新区和几公里外的内陆旧城区之间建立了无缝的连接。
▼综合体通过环形走廊与赌场相连接,the complex is connected to the Casino by a set of circular walkways

A vast gently sloping promenade links them to the port, the heart of this seaside town created by Jean Le Couteur during the Racine mission. Emblematic of the development, the Palais des Congrès has become the resort’s new showcase. Connected to the Casino by a set of circular walkways, the complex offers a formidable and unprecedented three- dimensional pedestrian square that also creates a seamless connection between the new seaside resort in Agde and its historic town located a few kilometres inland.
▼建筑近景,a close view to the complex ©Benoit Wehrle
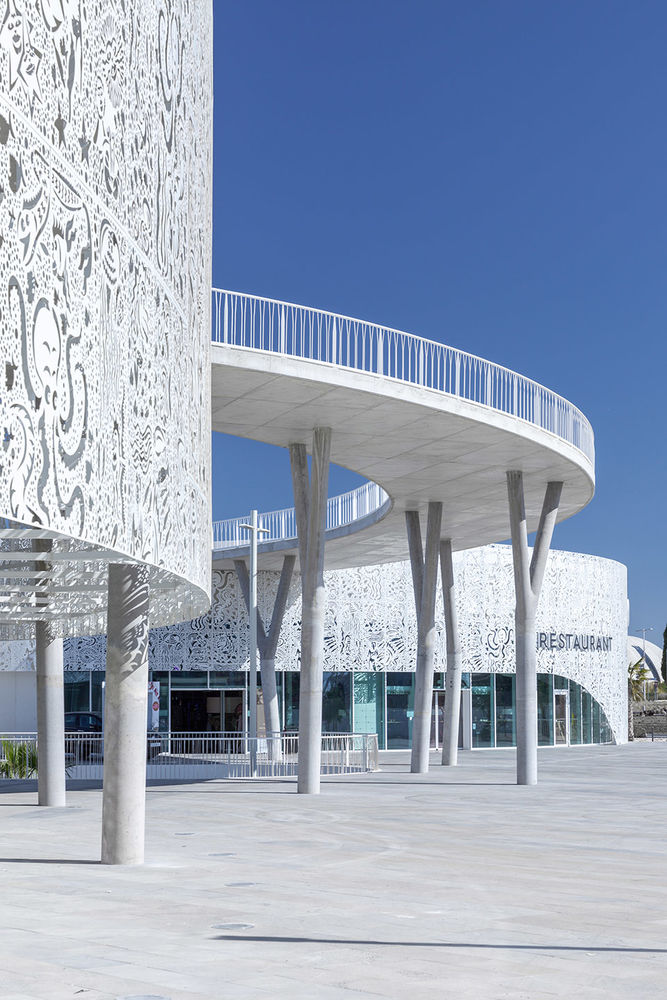
▼立体步行广场连接了Cap d’Agde的海滨和旧城区,the three- dimensional pedestrian square creates a seamless connection between the new seaside and the historic town ©Camille Gharbi
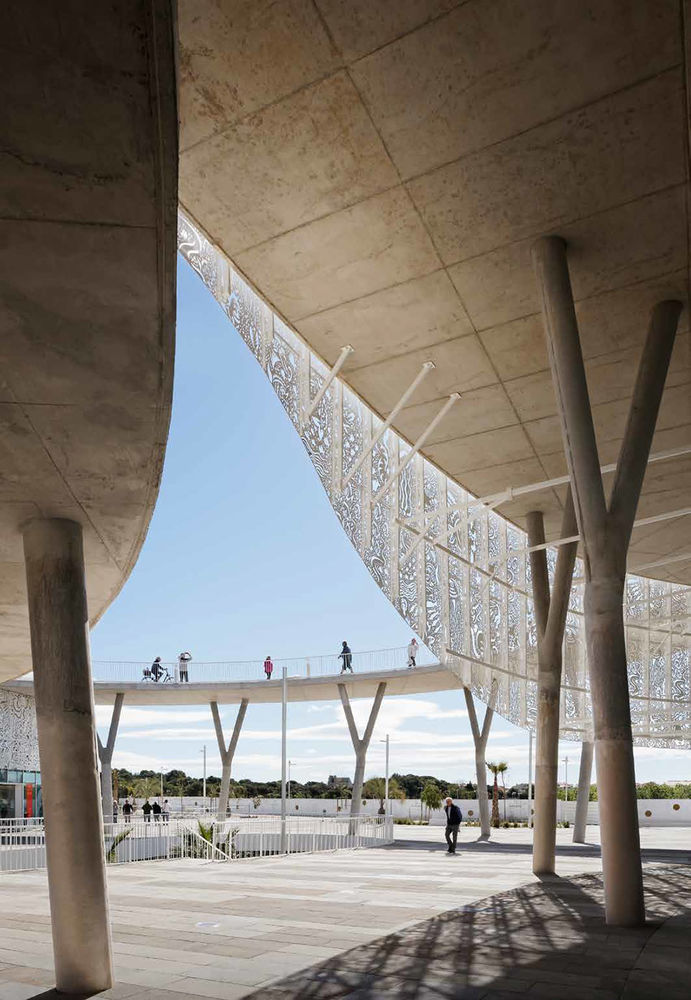
▼夜间视角,exterior view by night ©Camille Gharbi
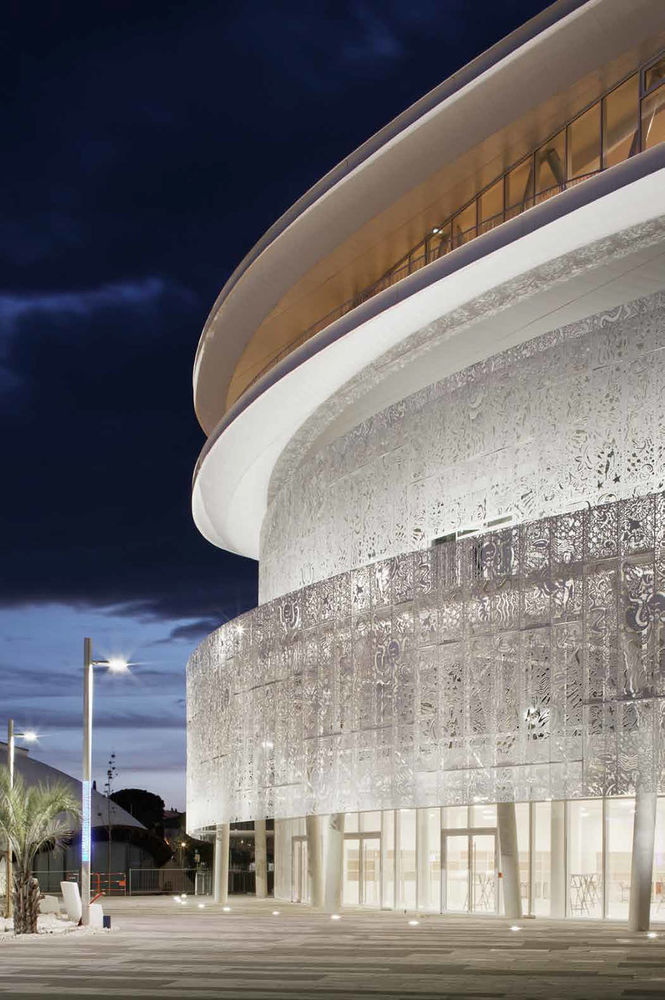
议会宫的大厅延伸至三个楼层,每个楼层分别与一条蜿蜒的走道相连。充满趣味的空间布局使访客可以通过步行或骑车,轻松自由地进入建筑内外的所有设施,其中包括大厅、展厅、办公区域、会议室以及能够容纳1200人的礼堂。礼堂内部的装饰采用了绿松石蓝色,使人联想到地中海的碧蓝波浪——这也是纯白的综合体中仅有的一抹鲜艳色彩。
The Palais hall extends over three levels, all three of which connect to one of the winding walkways. A very playful spatial organisation allows easy access from inside and outside, on foot or by bicycle, to all the facility’s services: lobby, exhibition hall, offices, meeting rooms and an auditorium with a seating capacity of 1,200, where turquoise blue, the only accent colour in this white complex, evokes the waves of the Mediterranean.
▼大厅空间,the Palais hall ©Benoit Wehrle
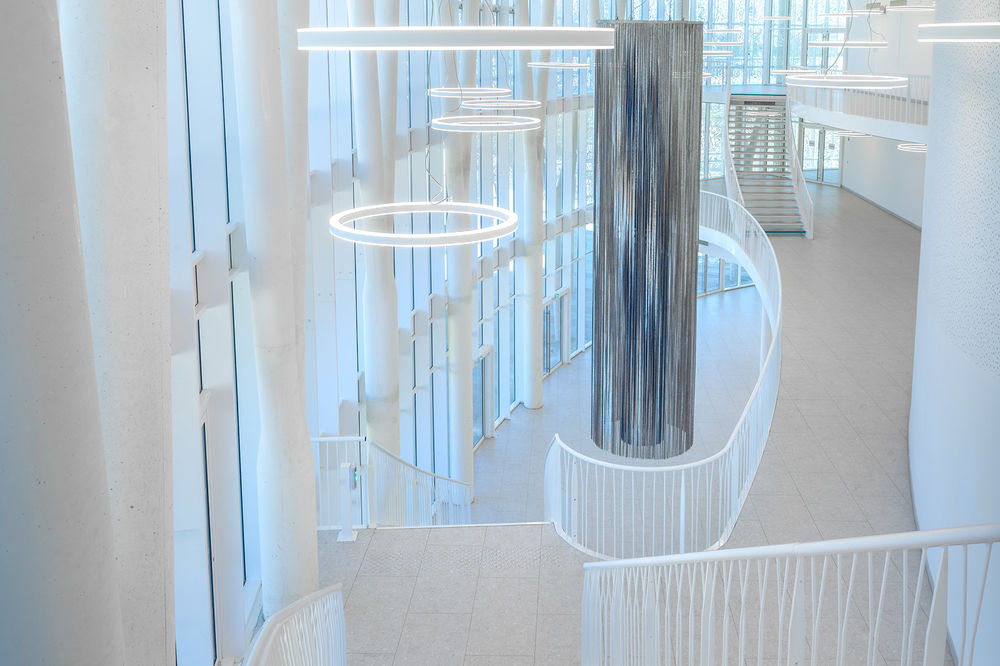
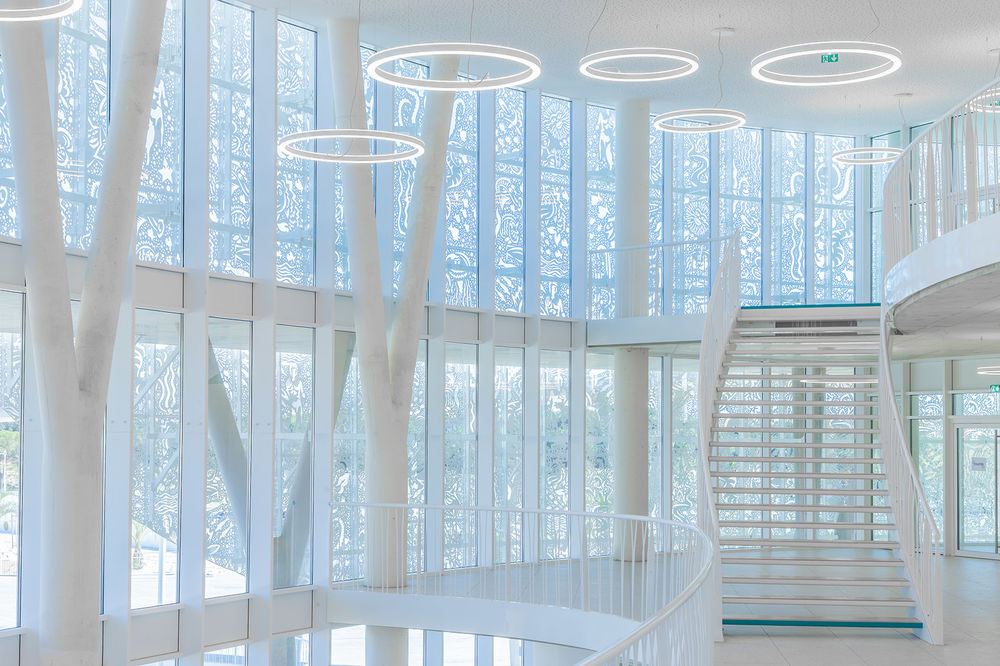
▼三层高的中庭区域,the atrium extends over three levels ©Benoit Wehrle
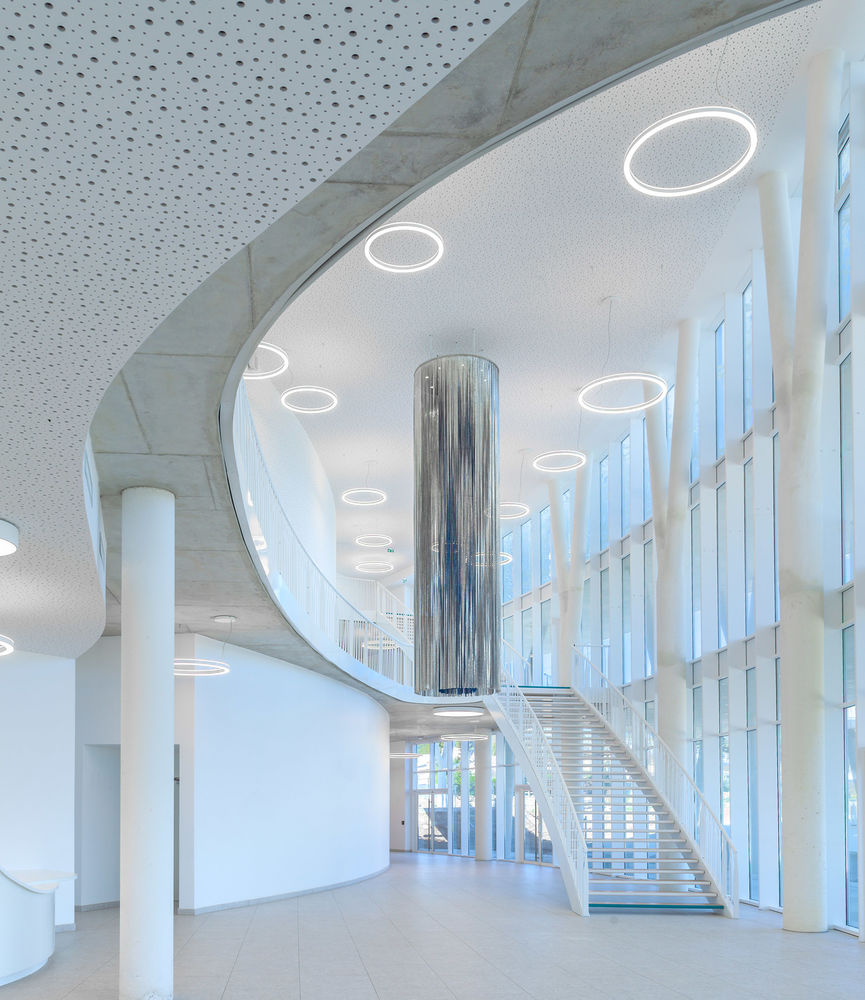
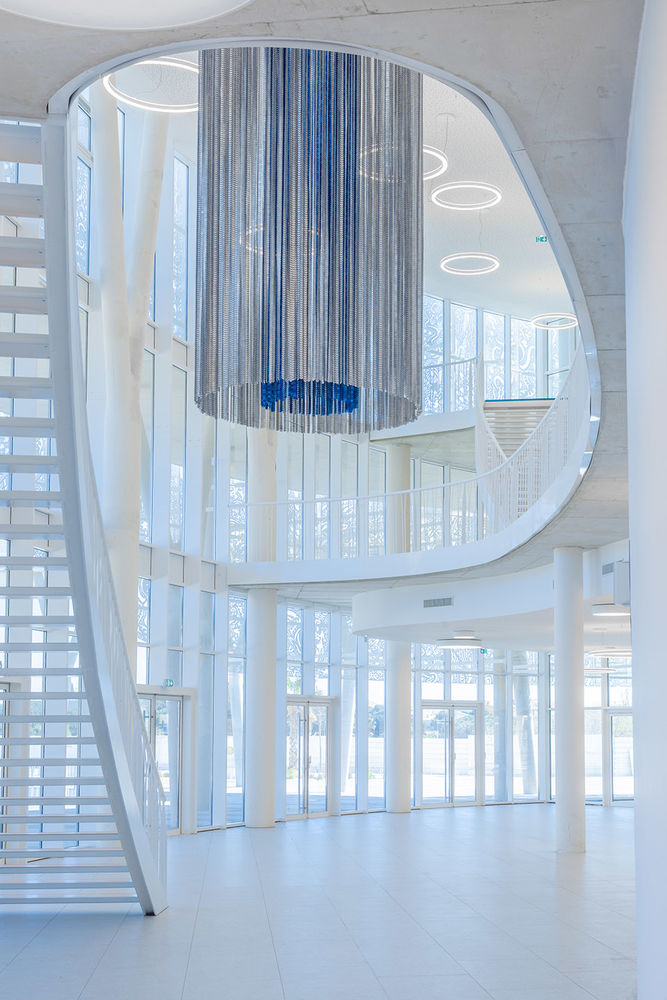
▼礼堂,auditorium ©Benoit Wehrle
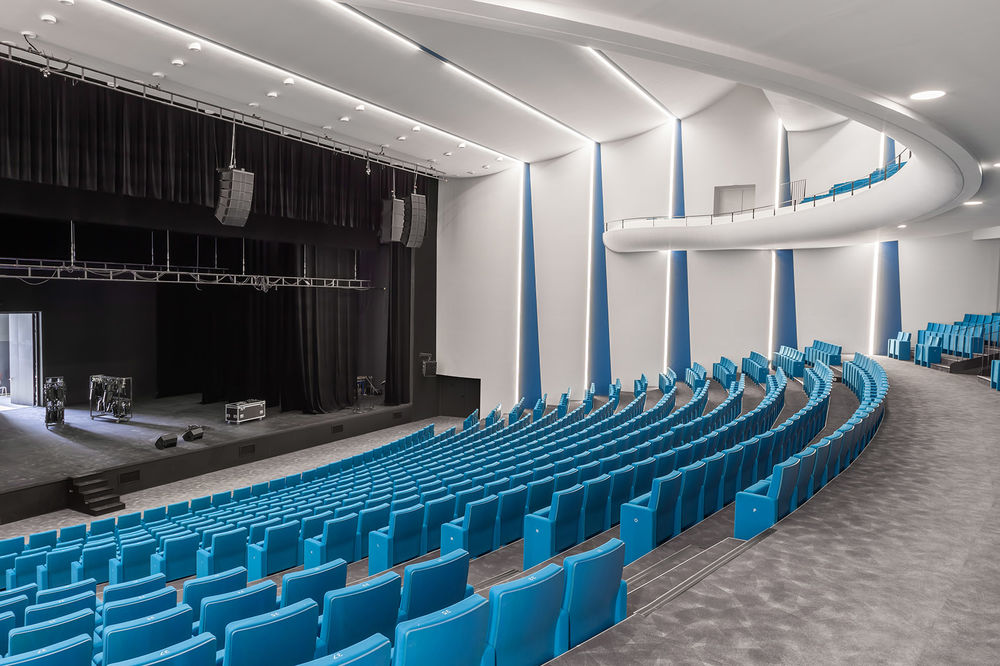
▼绿松石蓝色使人联想到地中海的碧蓝波浪,turquoise blue evokes the waves of the Mediterranean ©Benoit Wehrle
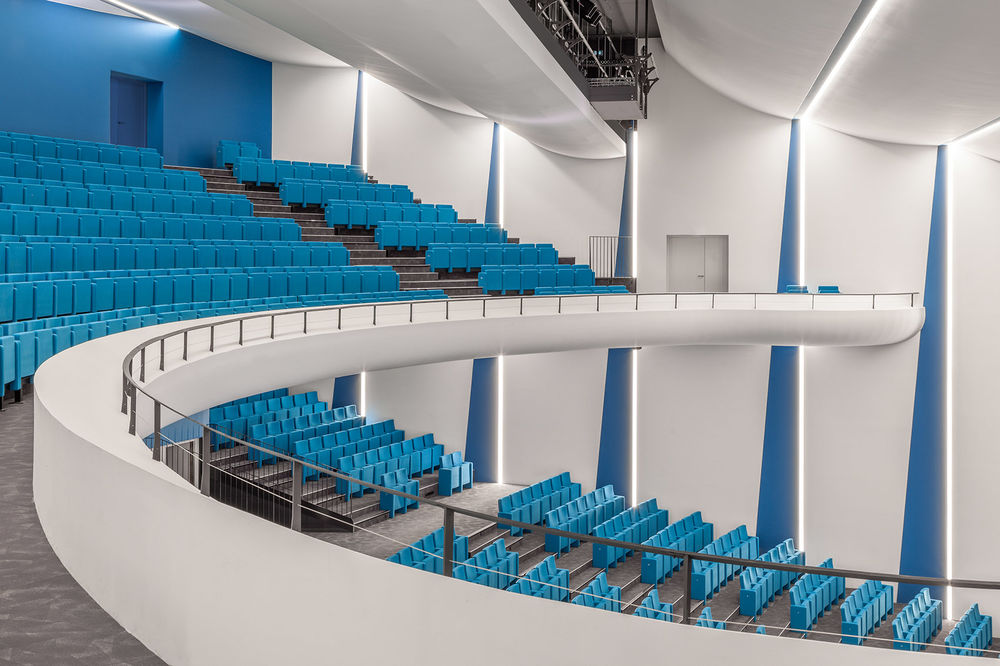
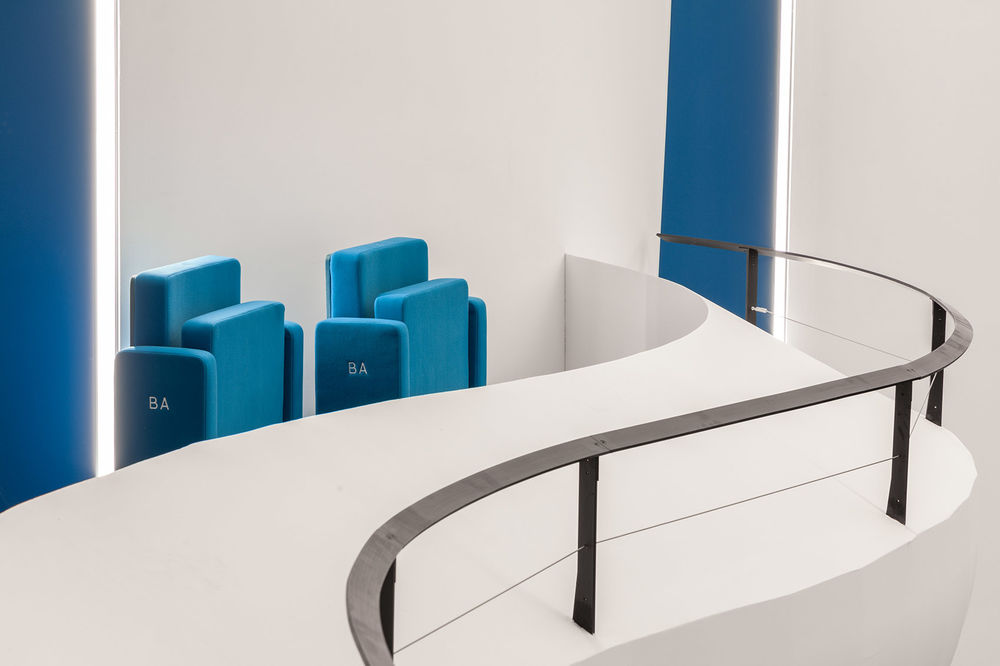
建筑的屋顶设有宽阔的、微微倾斜的广场。屋顶的一侧建造有一个形如竹蛏(一种常被称作剃刀贝壳的贝类)的全景展厅,其居高临下的地理优势为游客带来了俯瞰周围景致的壮观视野。
A large, gently sloping square is on the roof of the complex. Perched high above the site and on one side, a panoramic room, whose shape evokes a Solen (a bivalve shell commonly called a razor shell), offers exceptional views of the entire surrounding landscape.
▼全景展厅位于屋顶一侧,a panoramic room was built on one side of the roof ©Benoit Wehrle
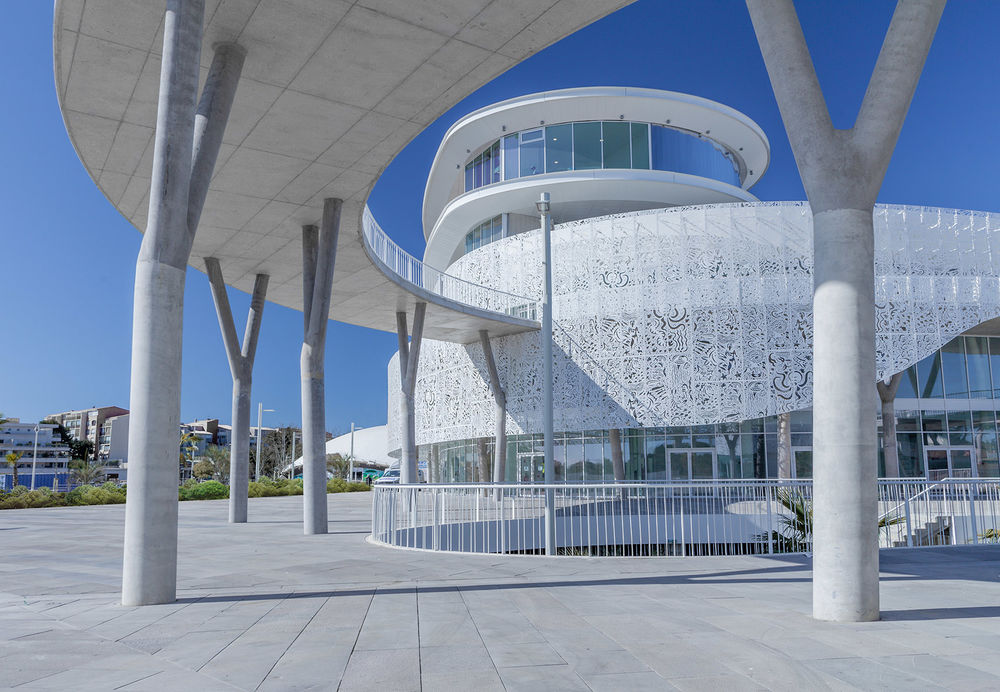
▼全景视野,view to the surrounding landscape ©Camille Gharbi
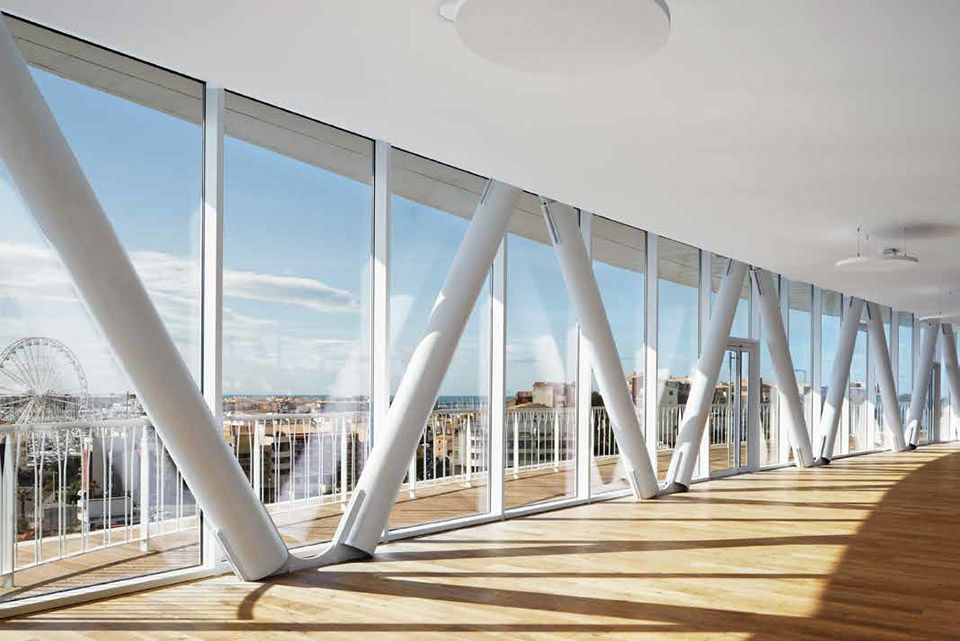
来自Sète的艺术家Hervé di Rosa与建筑团队进行了密切合作,为这两栋介于陆地、海洋与天空之间的建筑赋予了2900㎡的白色金属雕花外壳,以一种惊人的方式演绎了海底的主题。
In close collaboration with A+Architecture, Hervé di Rosa, an artist from Sète, played with the theme of the seabed in a mischievous way to design the 2,900 ㎡ white metal mesh sculpture that covers the two buildings of this belvedere between land, sea and sky.
▼立面细部,facade detailed view ©Benoit Wehrle
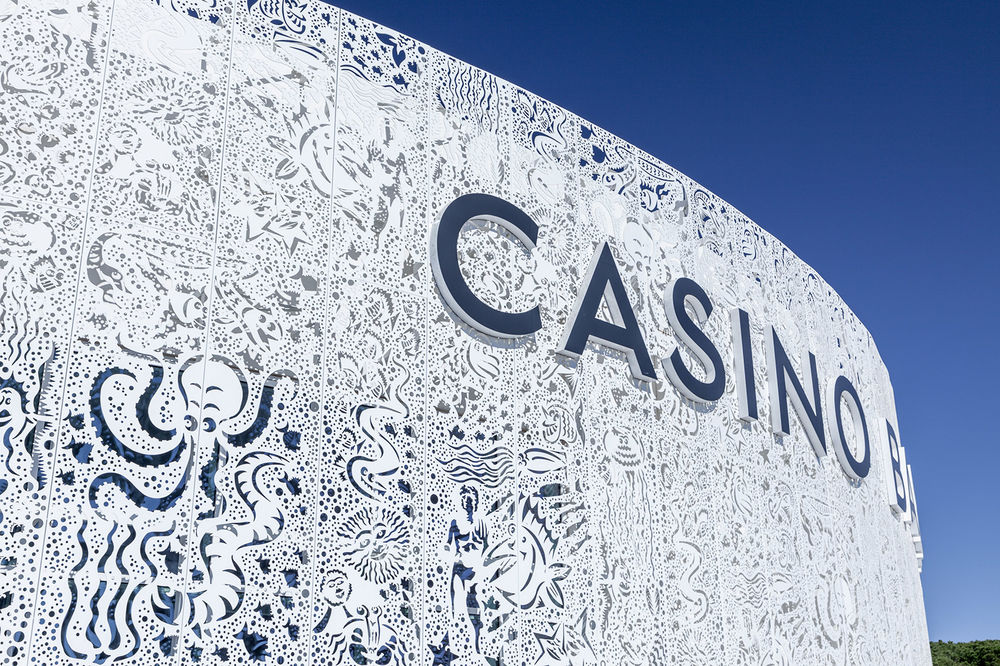
▼建筑包覆着白色金属外壳,the building covered with white metal mesh sculpture ©Benoit Wehrle
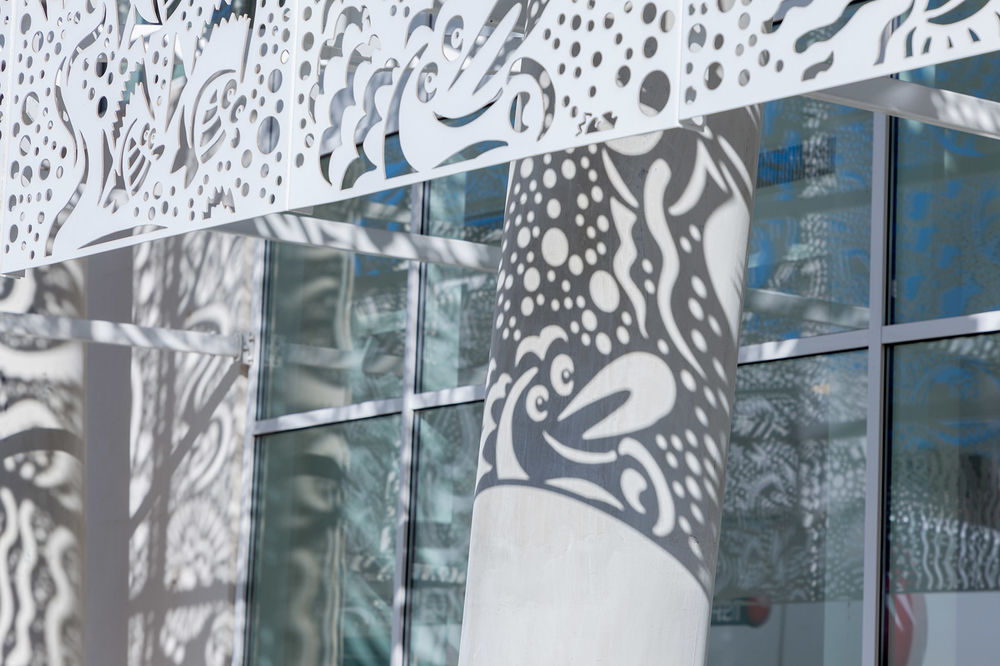
▼雕花外壳在室内形成有趣的光影,the metal mesh sculpture projected a playful pattern to the interior ©Camille Gharbi

▼屋顶排风口,air outlet structure ©Benoit Wehrle
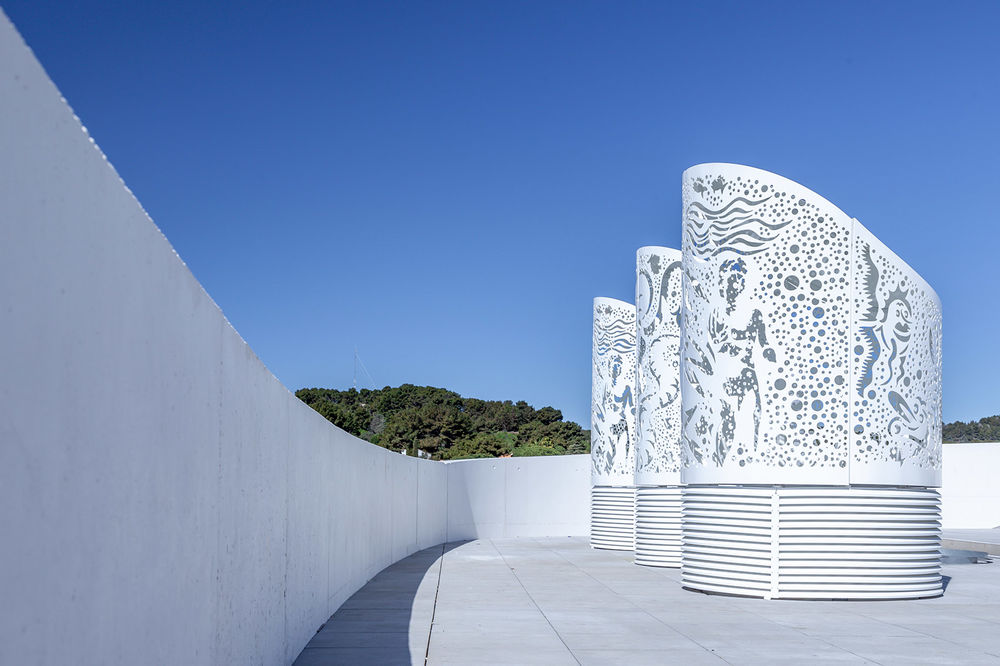
▼体块分布示意,massing plan

▼首层平面图,ground floor plan
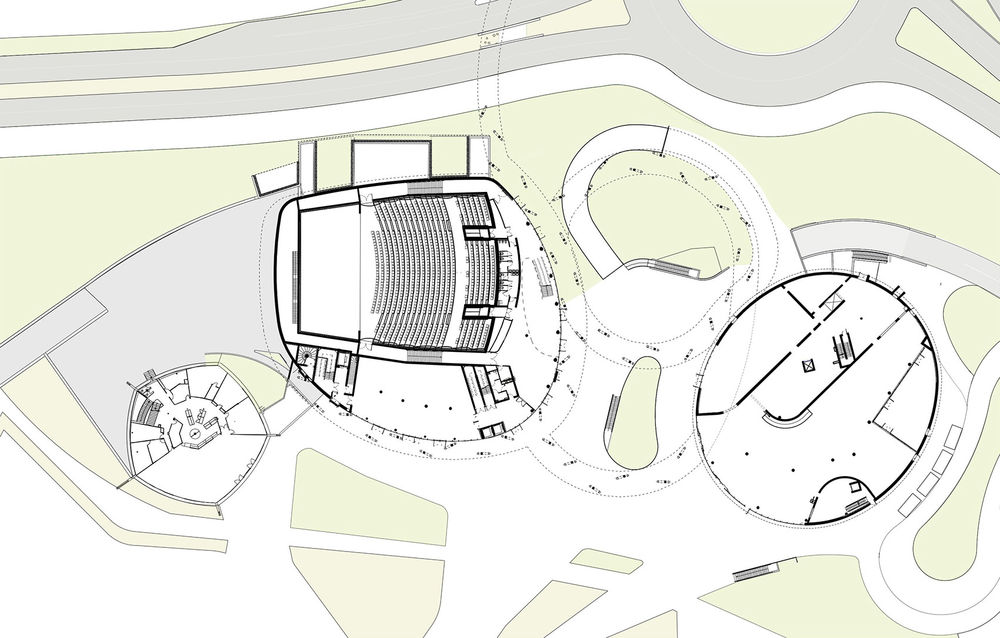
▼剖面图,section
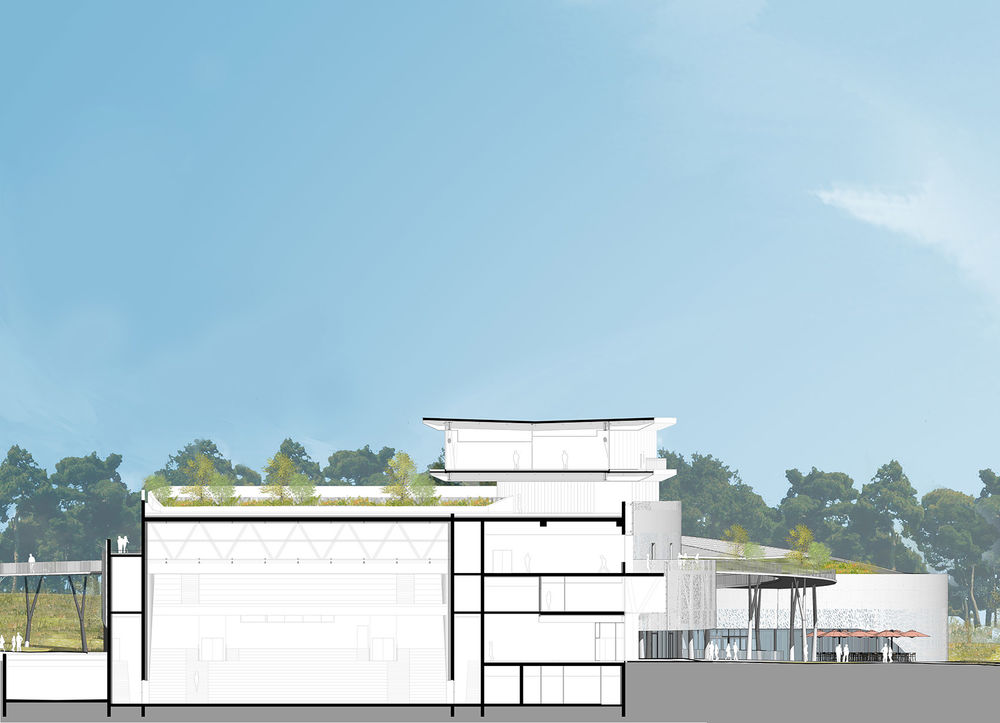
▼议会宫剖面图,Palais des Congrès section
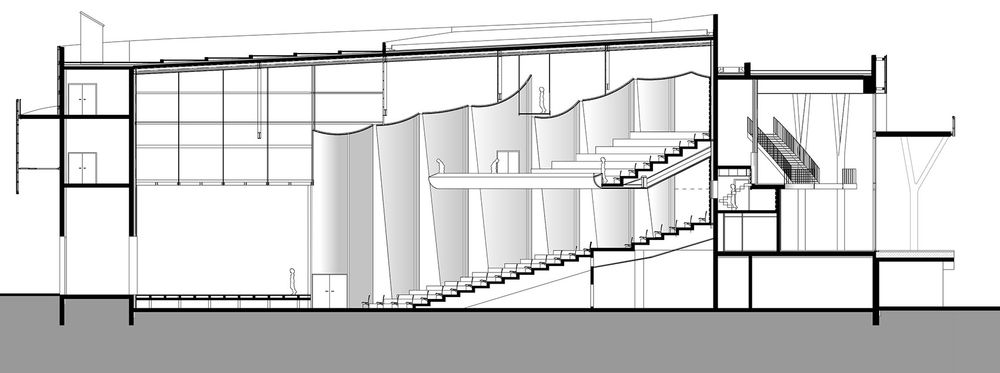
COMPLETION OF THE BUILDING April 2019 2015 competition winner LOCATION Cap d’Agde, Hérault (FR) CLIENT City of Agde PROGRAM Urban design of the gateway to the city, creation of an architectural complex (Palais des Congrès, auditorium with a seating capacity of 1,200, Casino), exterior landscaping (forecourt, parking and service areas), as well as a promenade connecting the Palais des Congrès to the port SURFACE AREA Palais des congrès: 5800 m2 floor area Casino: 2430 m2 floor area Land: 12,3 hectares TASK MOP law on public project contracting and its relationship to private project management CONSTRUCTION COST 33 100 000 € excl. VAT PROJECT MANAGEMENT TEAM Lead architect A+Architecture Associate architect Philippe Escamez Architecte Executive project manager / Scheduling, overseeing and coordination of the works Arteba Scenography Crea Factory Structural engineering Terrell Construction economics L’Echo Utilities and electricity Celsius Environnement Earthworks, Roads & Utility Services and electricity (high voltage A, low voltage A, street lighting) Gaxieu Water supply & sanitation, Roads & Utility Services, electricity (high voltage A) Prima Groupe Demolition Ginger CEBTP Thermic & environmental assessment Celsius Environnement Landscaping Agence TER paysagistes / PMC Creation Acoustics Cabinet Vincent Hedont

