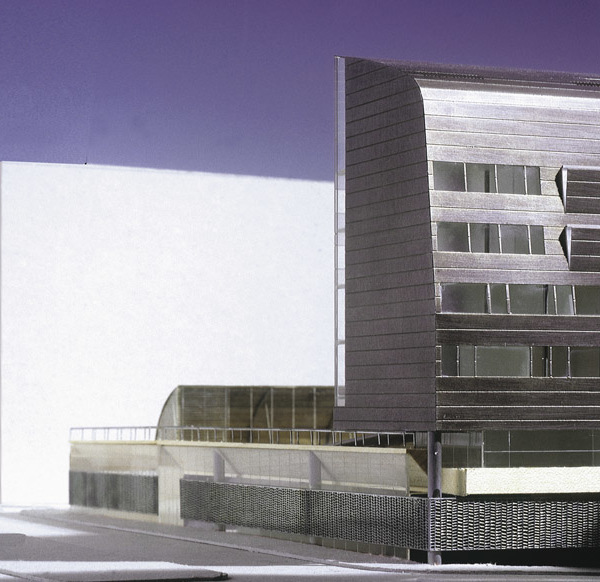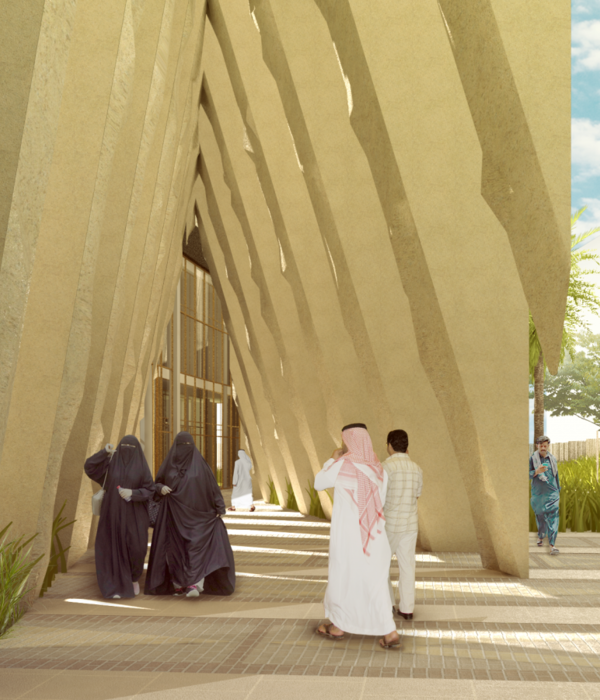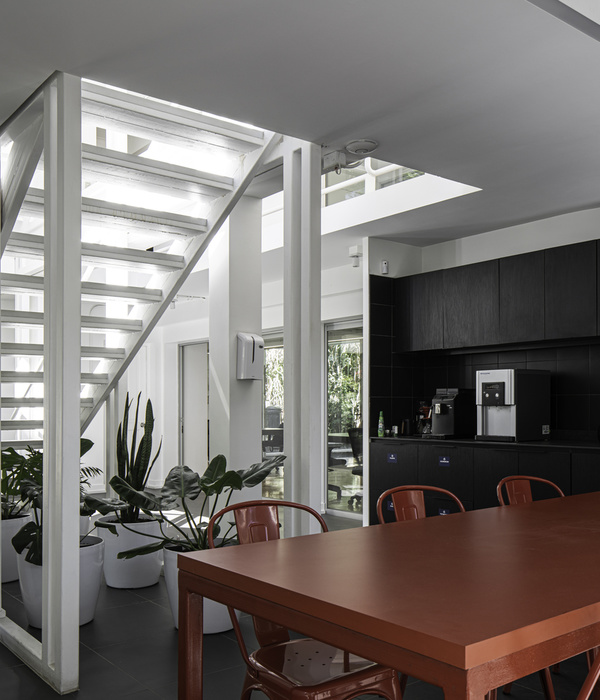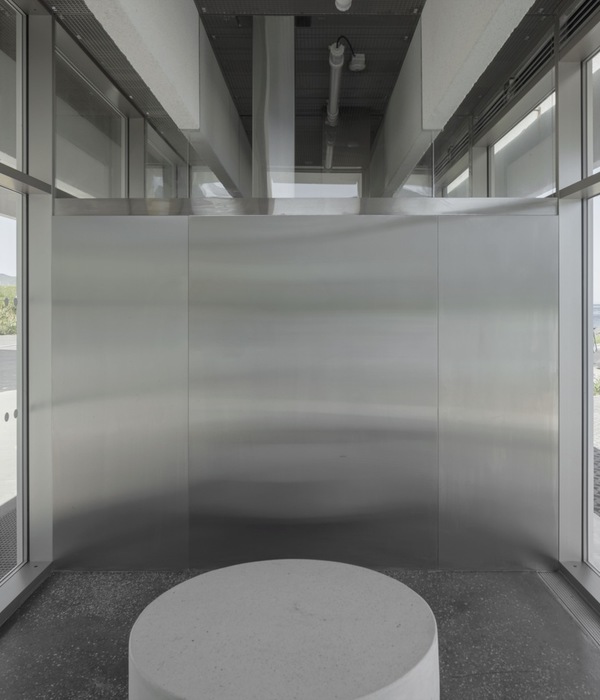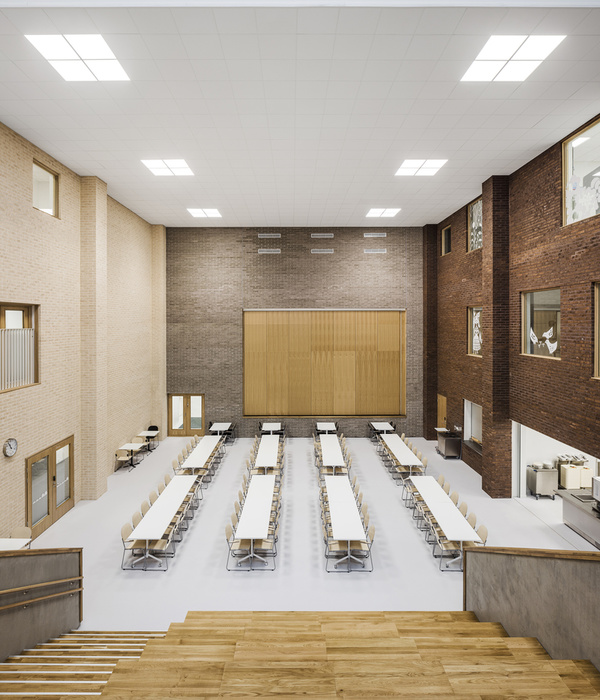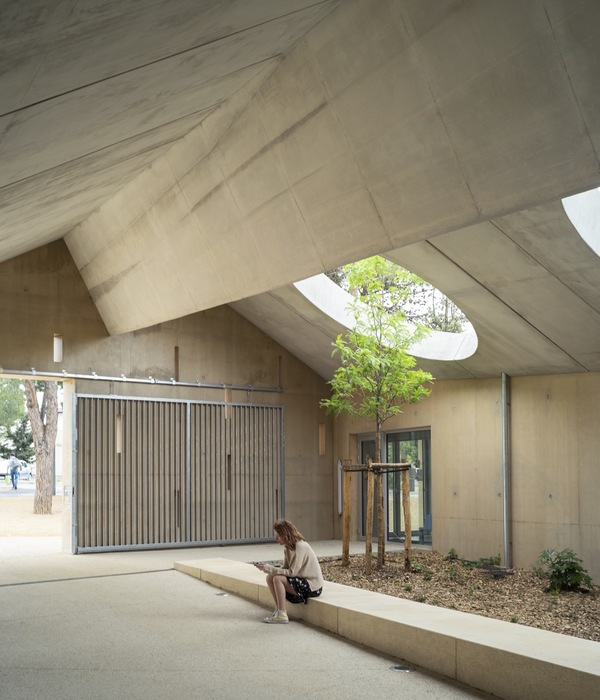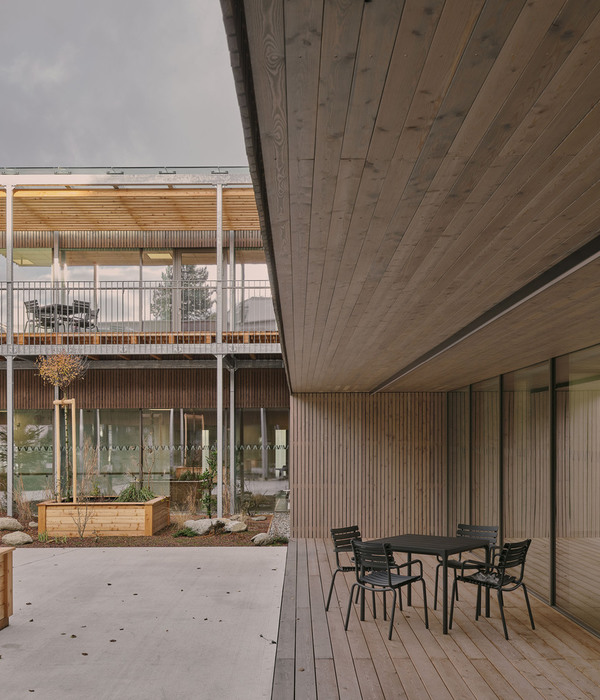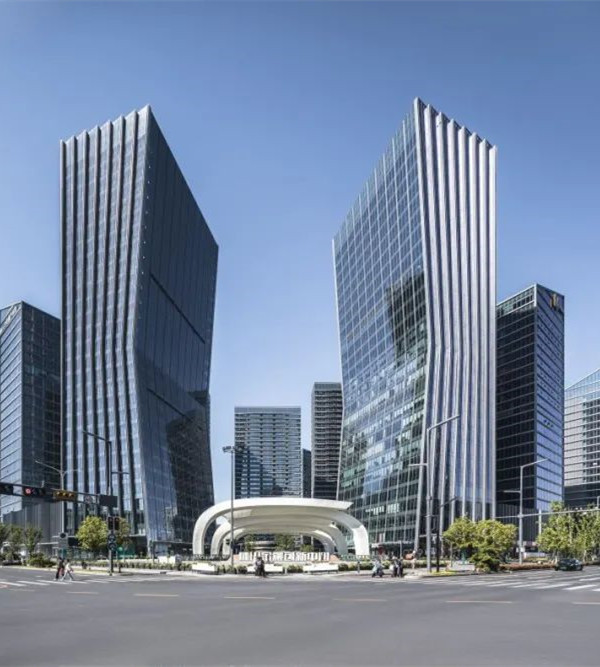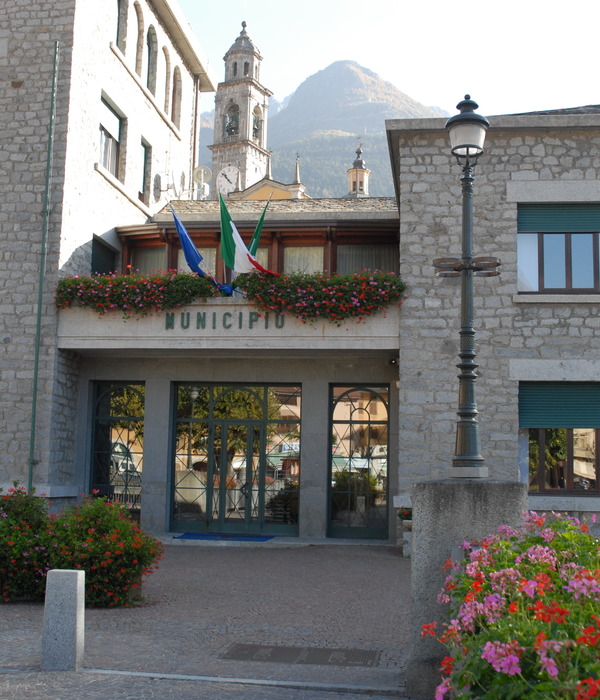Architects:Artel31
Area :1554 m²
Year :2022
Photographs :Rob Elkins
Manufacturers : Kingspan Insulated Panels, CAD, Langley Design, Mitsubishi, Palram, Plastex-Eco-coin, Smart Systems, TobermoreKingspan Insulated Panels
M&E Engineers :Greengauge
Ecologist :Ellendale
Principal Contractor :Rigg Construction
Lead Architects: : John Tilley and Robert Elkins
Design Lead : Robert Elkins
Project Architect : John Tilley
Café Fitout Construction : Ben Towl
Visualisations : Fred Palmer
Landscaped Area Including Carpark : 13,000 m2
Program / Use / Building Function : Climbing Centre, Skate Park, Adventure Play and Community Cafe
Clients : Chippenham Borough Lands Charity, Chippenham Borough Lands Charity
Funding : CBLC, Sports England, Wiltshire Council, CBLC, Sports England, Wiltshire Council
CDM : WPL Safety
City : Chippenham
Country : United Kingdom
@media (max-width: 767px) { :root { --mobile-product-width: calc((100vw - 92px) / 2); } .loading-products-container { grid-template-columns: repeat(auto-fill, var(--mobile-product-width)) !important; } .product-placeholder__image { height: var(--mobile-product-width) !important; width: var(--mobile-product-width) !important; } }
One of the UK's first purpose-built climbing centers, this multi-award-winning project has been celebrated as a civic leader in place creation, reinvigorating a little-used part of this rural market town.
Brief. Designed as a series of escalating volumes it holds a range of high-level climbing facilities while reducing the visual mass within the landscape conservation area. It is designed to increase the volume of the floodplain on which it sits while remaining safe in even the most severe of future flood scenarios.
The brief was to improve an area of disused sports fields which were prone to flooding. The client was a local charity with a desire to bring significant benefit to the local town which had long missed out on investment. The brief was built by the local population through a series of community engagement meetings each seeking out key stakeholders and offering up alternative visions for the area of land.
Sustainability. The building is highly insulated and uses local materials to minimize embodied energy. MVHR and Photovoltaics ensure minimal energy demand. Low water taps, WCs, showers, etc we specified to reduce potable water usage. Local timber is used for most of the cladding and enclosure. Biodiversity improvements include elements of re-wilding and wildflower meadows, flowering and fruiting trees, bee posts, circa 20 bird and bat boxes, the retention of existing trees, and the planting of hundreds more. Limited parking and improved cycle/footpath access to minimize car usage. Recycling areas, EV and EB charge points. Low energy lighting and Air Handling Units.
Challenges. Sitting on a flood plain, we needed to not only ensure the building and its users were safe in the case of high water levels but also to ensure that the site could hold more water after we undertook the work to protect properties downstream. The building itself is lifted 1.5m into the air on stilts and large compensatory volumes were excavated.
The extremely small number of centers previously built from scratch meant we had to research internationally to find the information needed to balance to requirements of energy usage while accounting for chalk dust, which is extremely light and had to be considered at every step of the design and build process to ensure the longevity of air handling and fire detection through easy access to filters etc.
As one of the first purpose-built climbing centers in the UK, it was funded by a local charity with support from Sports England and Wiltshire Council. The site constraints including conservation view corridors, proximity to residential and retirement properties, and flooding combined with a genuine desire for the brief to be led by the people of Chippenham ensured that the building had to balance a need for size against regulations, and high levels of design against cost effectiveness to ensure a viable business case going forwards.
▼项目更多图片
{{item.text_origin}}

