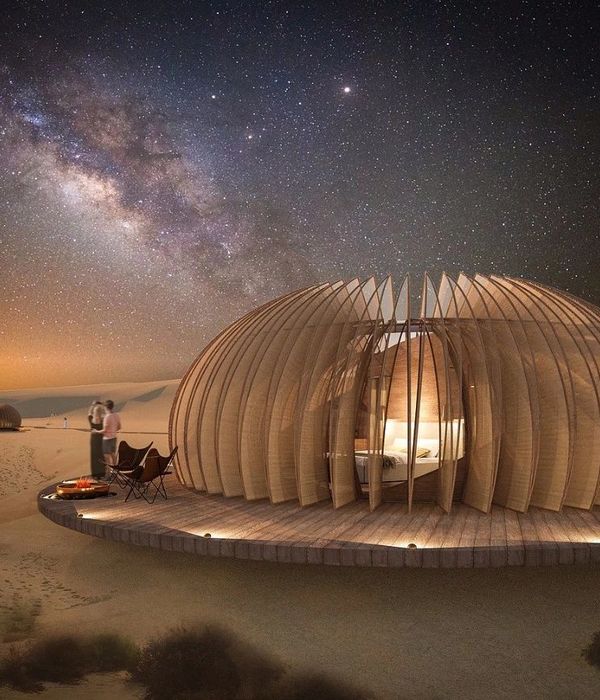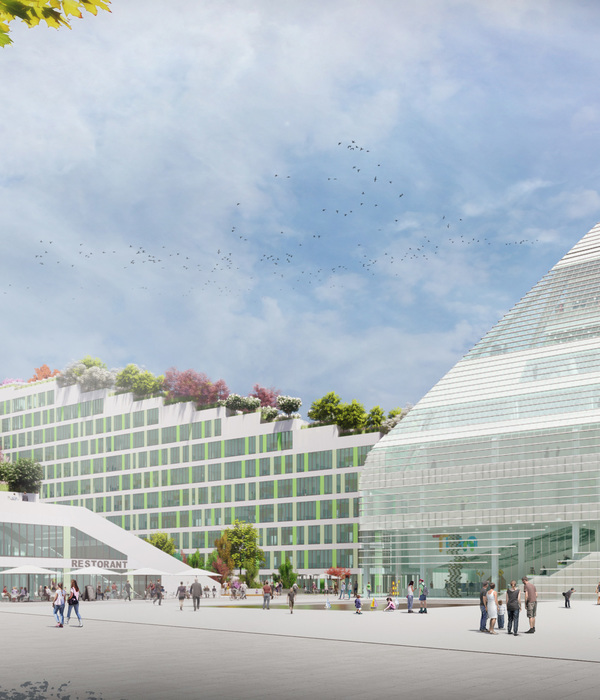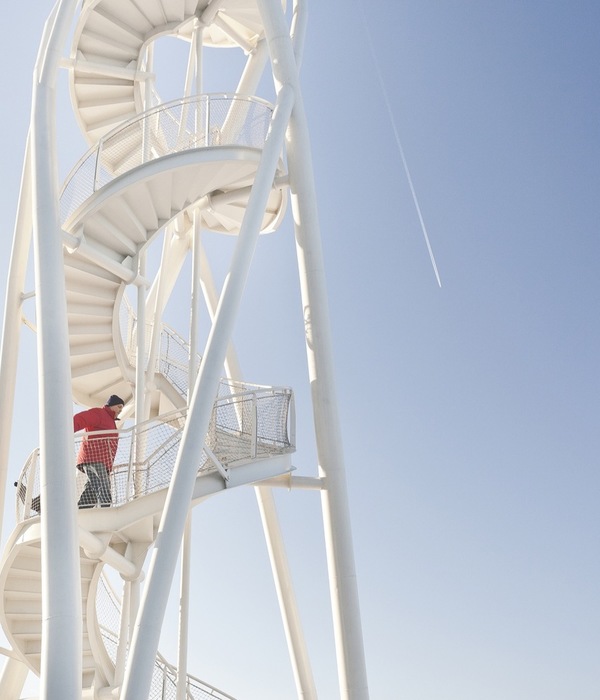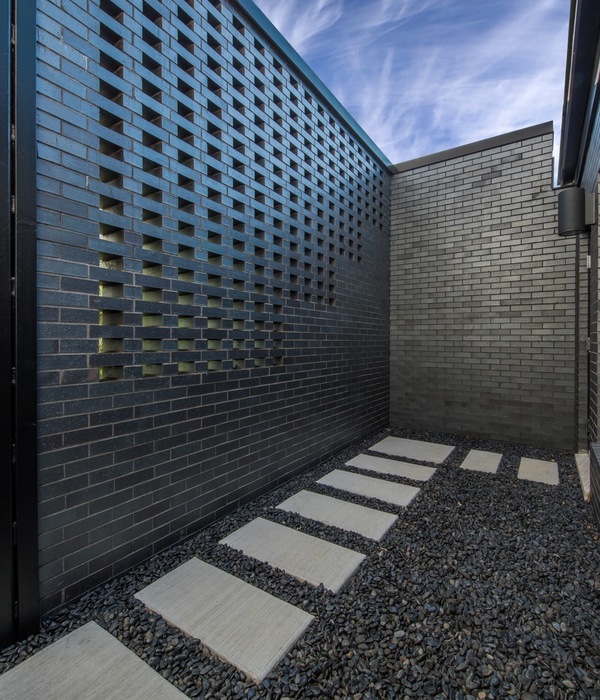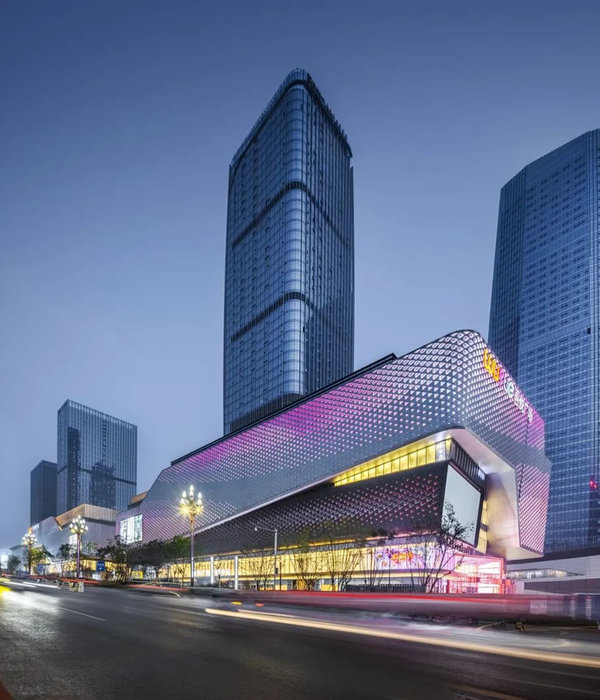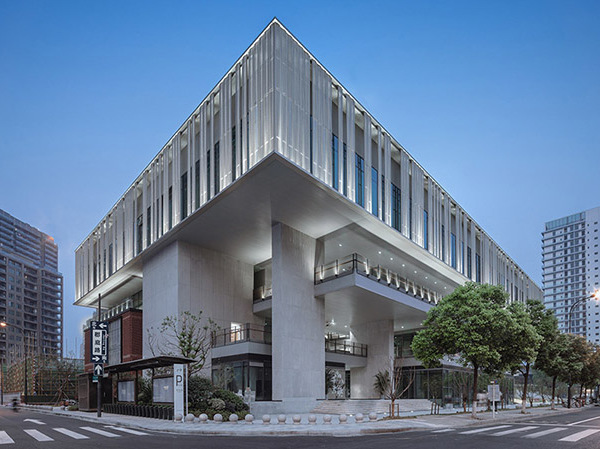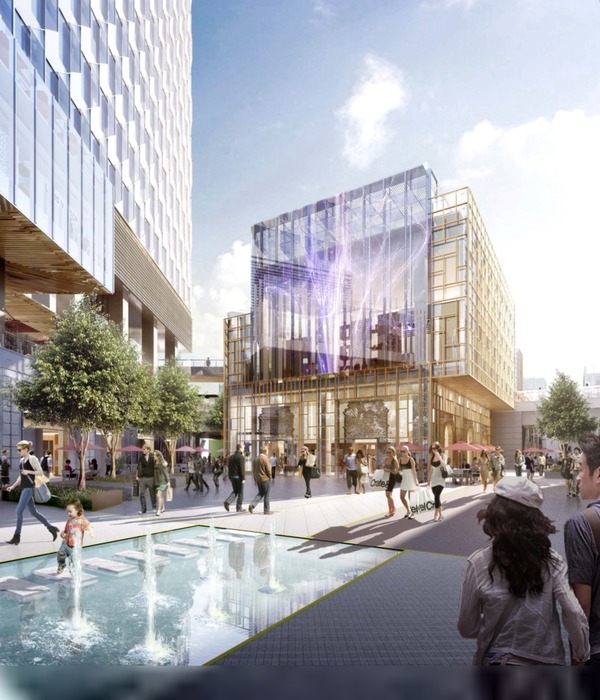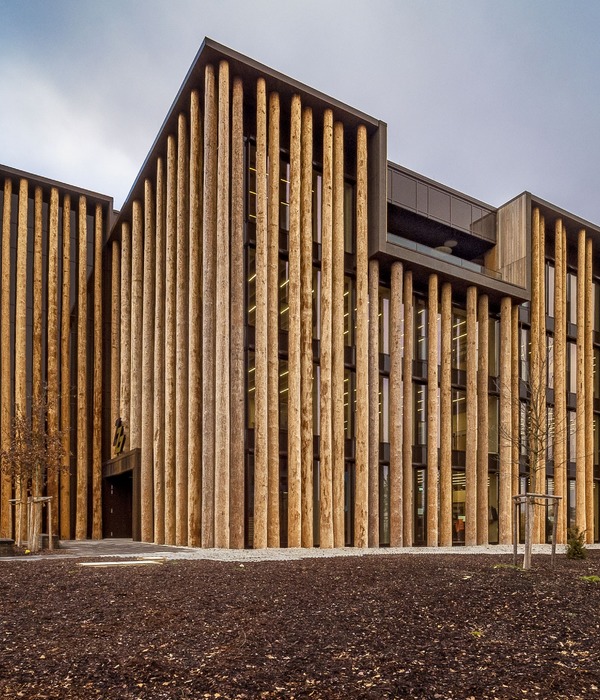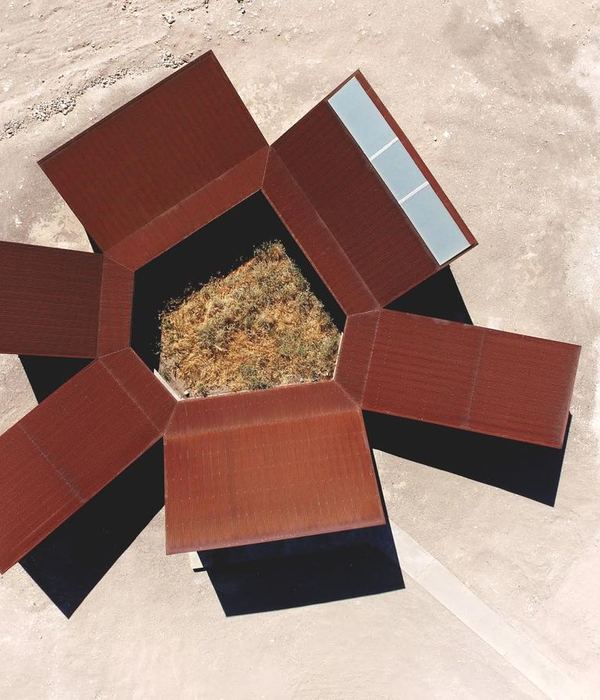Architects:Ateliers O-S architectes
Area:3800m²
Year:2023
Photographs:Cyrille Weiner
Manufacturers:CARAYON,Otis,Thermasud
Lead Architects:Vincent Baur, Guillaume Colboc, Gaël Le Nouëne
Landscape Architects:Atelier Gama
Acoustics:Atelier Rouch
Project Team:Zoé Dalloni
Associate Architects:NAS Architecture: Hadrien Balalud de Saint Jean, Guillaume Giraud, Johan Laure
Kitchen Consultant:INGECOR
City:Béziers
Country:France
Text description provided by the architects. The Samuel Paty School in Béziers is centered around a strong paradigm that combines massiveness and porosity. Its urban positioning is based on the highlighting of a clean and longitudinal volume that adapts to the site's topography. In the heart of the Devèze district, the primary school is developed only on a single ground floor, to offer a human-level building scale. The roof is therefore a real facade in its own right, in the sense that it is as visible as the elevations. The sanded concrete materiality then makes it possible to unify these different planes into a whole, in which the composition blends with its volume.
By passing through these first corridors, classrooms develop at a generous height that is fully open to the playgrounds. Thus, the interior life is translated into a lightness and porosity specific to the reception and supervision of children. At the top of the large metal gantries, the inner part of the primary school is sequenced. The glazed frames are positioned for filling according to this structural framework and a sheet metal roof covers the learning areas.
The project is characterized by a double structure, which is mineral and thick on the city side on the outside and lighter and scalable metal on the inside on the courtyard side. The result is a hybrid building that offers a strong contrast based on an opening to the interior landscape, composed of playgrounds, learning gardens and relaxation areas. Designed as a clean topography, these outdoor spaces meet the building by forming spaces dedicated to terraces, slopes and play, to offer a unique educational space.
From the beginning of the project design, the focus has been on preserving the existing large trees that structure the site. The entrance to the school and its forecourt are located at the junction of the sycamore tree driveway to the west and the pine tree driveway to the north. This abundance of plant life continues in the school grounds under a large roof pierced by three large, circular skylight openings that shelter the families from the sun and the rain. Designed entirely in concrete, this space of friendliness and waiting is accompanied by a garden that guides the children from the forecourt to the halls of the school.
On the one hand, the preschool reception, bathed in light, directs the families to the classrooms and offers a wide view of the heart of the school: the playground. On the other, the primary school reception is planned as a mezzanine on the primary school corridor. Double-height work and play on levels have brought energy to this place of meeting and exchange.
The school's corridor winds around the school as a second protection to the classrooms. It is generous and offers views of both the city and the courtyards across the classrooms. Considered as external but sheltered, this space of distribution and exchange has a non-insulated external concrete facade that leaves the tinted concrete of the facades visible on both sides. All the acoustic and thermal insulation and the network paths are located in a second interior facade located between the classroom and the corridors.
Project gallery
Project location
Address:Béziers, France
{{item.text_origin}}

