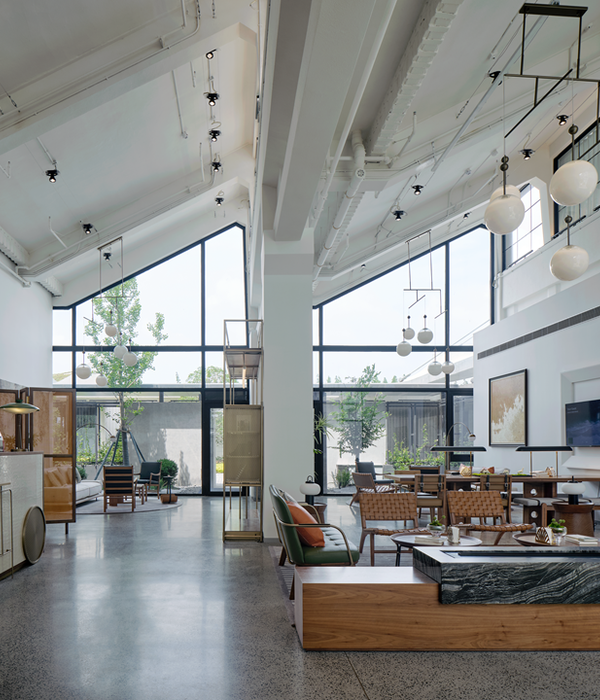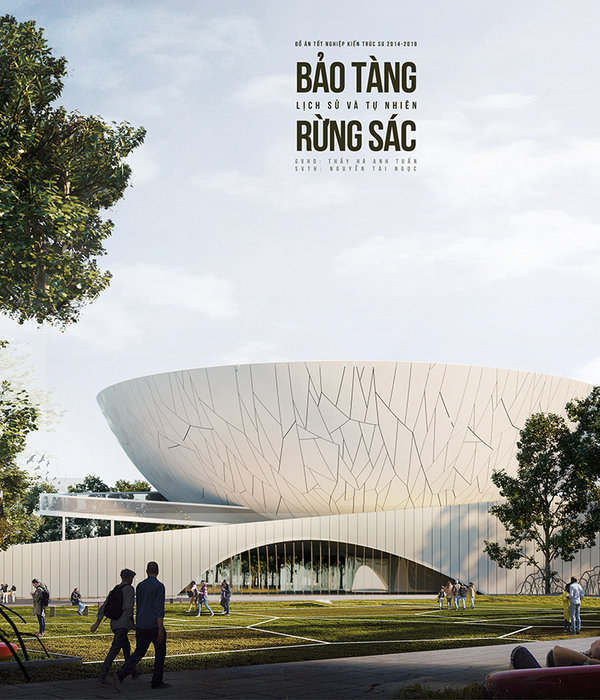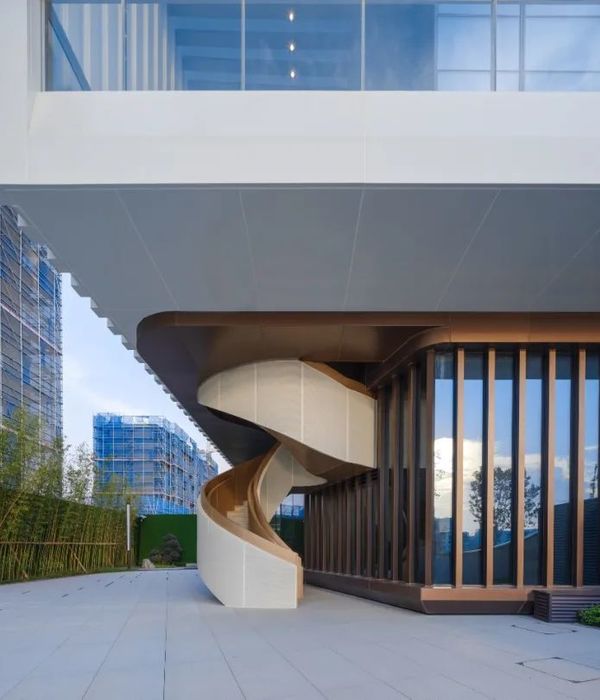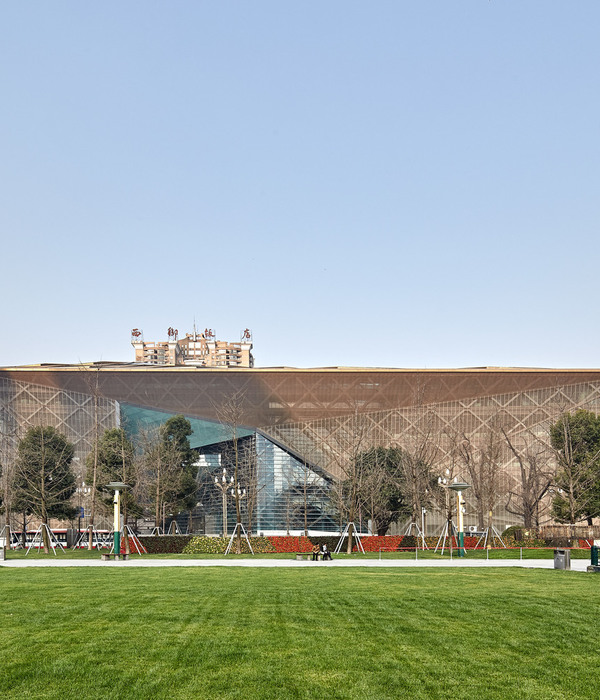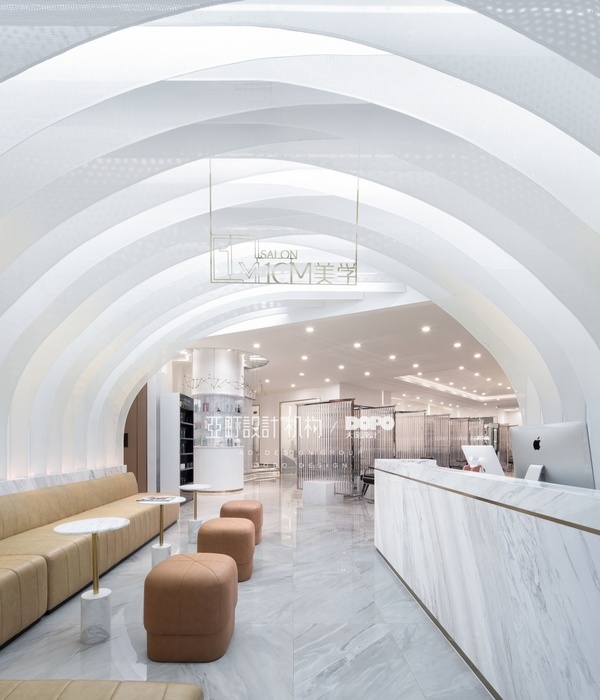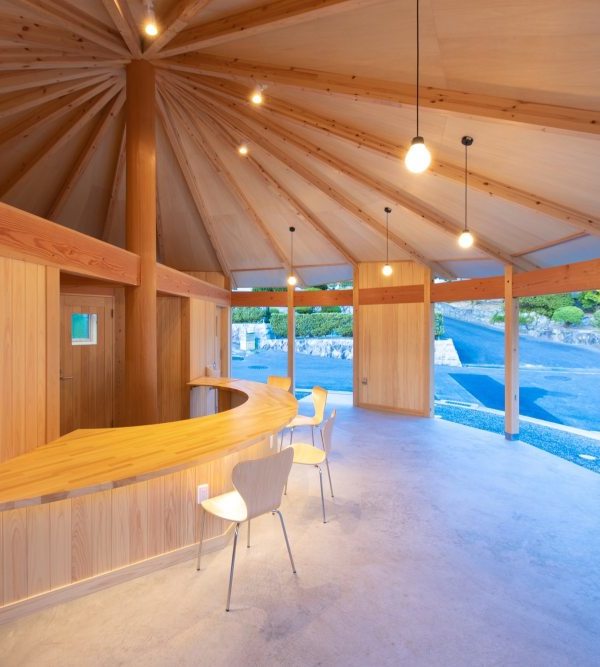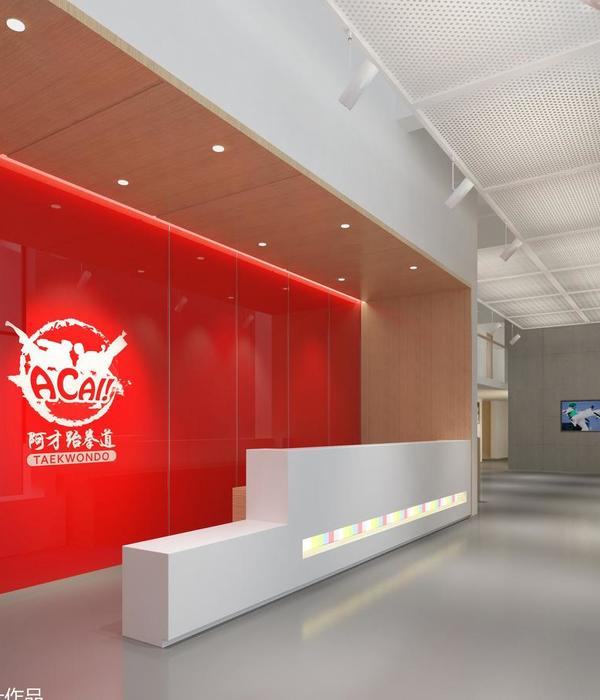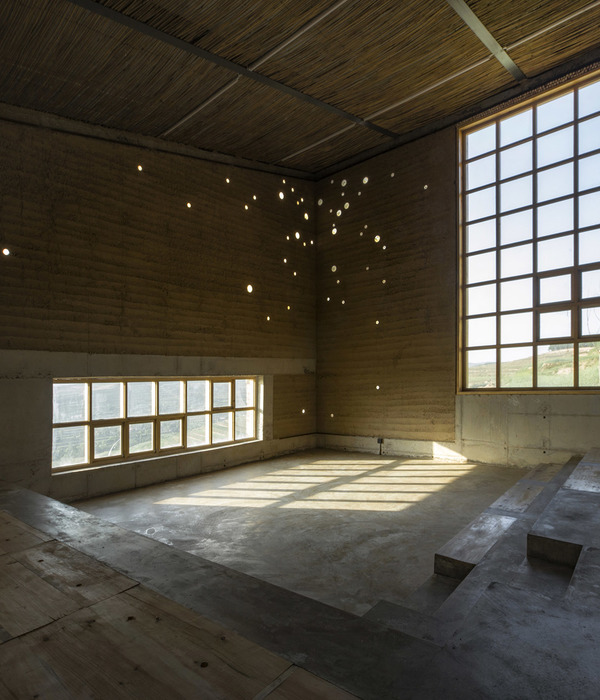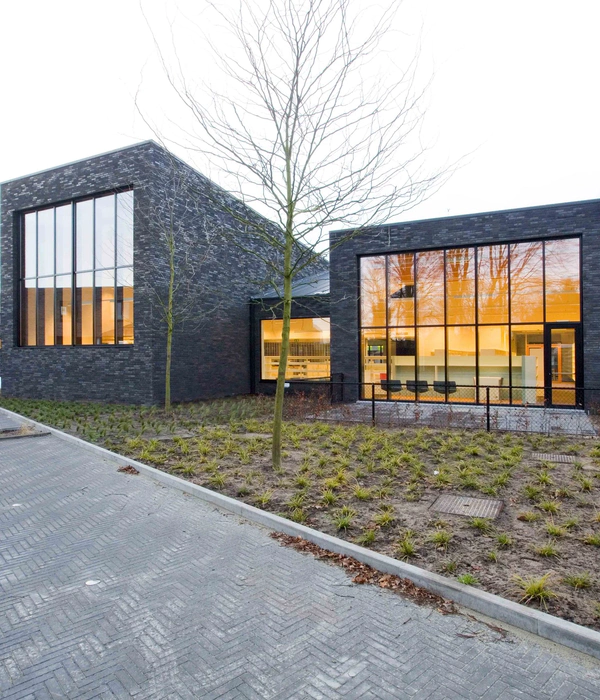© Alexandra Timpau
c.Alexandra Timpau
架构师提供的文本描述。这座塔矗立在维尔克·梅泽里西镇的东北郊区,在海拔557米的法杰图夫山的山顶上。这座建筑不仅可以俯瞰这座城市,还可以看到捷克-摩拉维亚高地、西北部的Žďárské山和东部的德拉哈尼高地的风景如画的景观,而且在天气好的情况下也可以看到奥地利的山峰。
Text description provided by the architects. The tower stands in the northeastern outskirts of the town of Velke Mezirici on top of Fajtuv hill at the elevation of 557 m. The structure offers not only a view of the city, the picturesque landscapes of the Czech-Moravian Highlands, Žďárské hills in the northwest and the Drahany Highlands in the east, but it is also gives the possibility to see the Austrian peaks, in good weather conditions.
从连接布拉格的D1高速公路到第二大城市布尔诺,这座建筑已经成为周边地区的一个重要特色。这座塔位于山顶,就在滑雪场和索道附近。在冬季,这座山成为一个非常热闹的景点,因为它为冬季运动和提供这些服务的组织提供了便利,“Fajtuv滑雪度假村”是该项目的发起者和主要客户。(鼓掌)
The building has become an important feature for the surrounding area because of its visibility from the D1 motorway that connects Prague, the capital of the country, to the second largest city, Brno. The tower is located at the very top of the hill, in the direct vicinity of the ski slopes and cableway. During the winter season, the hill becomes a very lively attraction as it provides facitities for winter sports and the organization that offers these services, „Fajtuv ski resort“ is the initiator of the project and main client.
© Alexandra Timpau
c.Alexandra Timpau
观景塔由两个独立的操作单元组成:单层基础(现设有游客中心)、自行车和体育设备租赁、厕所和技术设施,以及位于基地顶部的塔楼结构。
The observation tower consists of two separate operating units: the single-storey base, which now houses a visitor center, bicycle and sports equipmen rental, toilets and technical facilities, and the tower structure which lies on top of the base.
Plan view roof
平面图视图屋顶
塔的设计起源于采用参数化设计,使结构具有非典型性和独特性。钢结构由三根反螺旋柱组成,结构稳定.在外部结构的内部有楼梯和另一组内部柱,这共同确保了观察塔的空间刚度达到36m的总高度。在32.4高度的所有相互连接的柱子上,有一个支撑观景台的圆环。
The tower’s design originated through the use of parametric design, enabling the structure to take an atypical and unique shape. The steel structure consists of two sets of three counter-spiraling columns forming a stable construction. In the interior of the outer structure lies the staircase along with another set of internal columns which together ensure the spatial rigidity of the observation tower reaching a total height of 36m. On top of all the interconnected columns, at the height of 32.4 , lies a ring that supports the viewing platform.
© Alexandra Timpau
c.Alexandra Timpau
Architects Studio acht
Location 594 01 Velké Meziříčí, Czech Republic
Category Installations & Structures
Architect in Charge Vaclav Hlavacek, Jachym Pesek
Area 116.0 m2
Project Year 2015
Photographs Alexandra Timpau
{{item.text_origin}}


