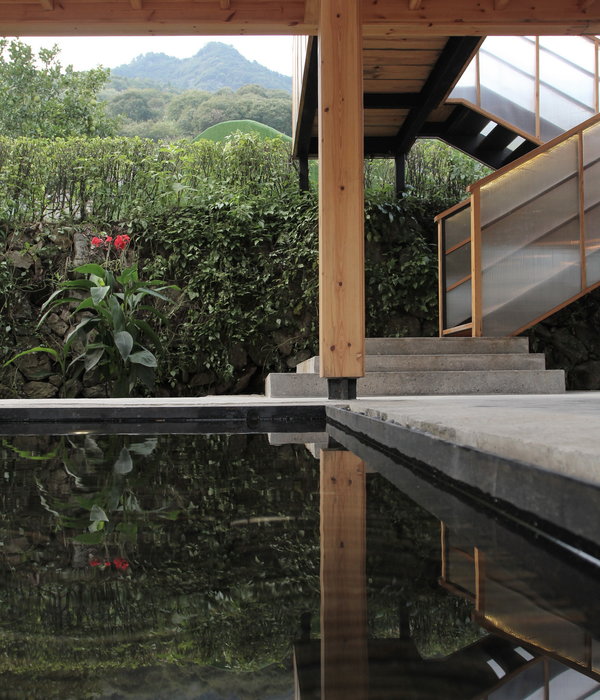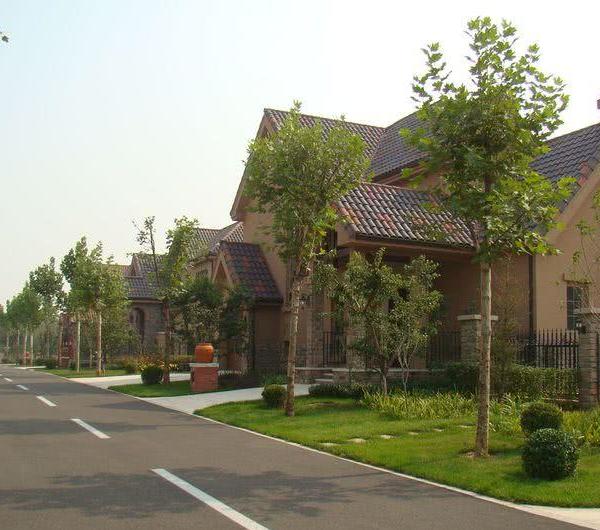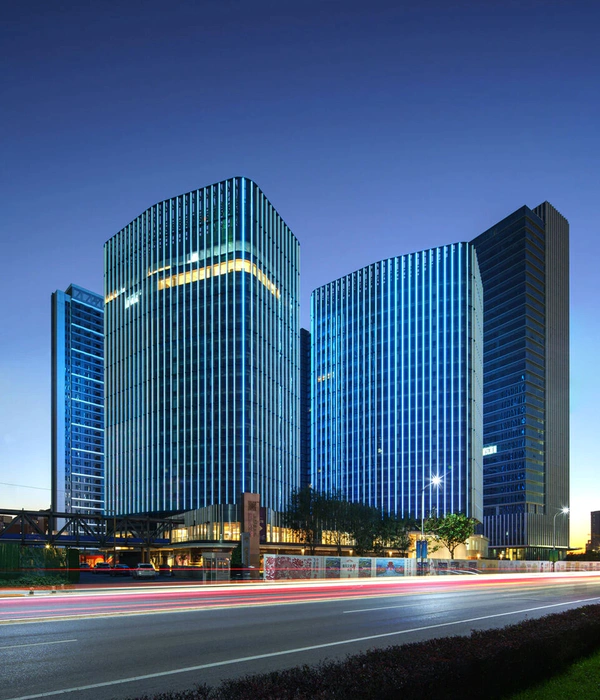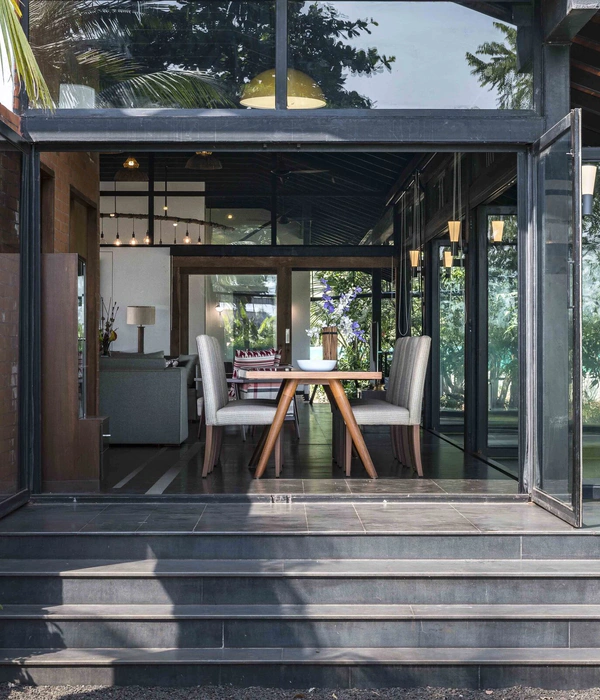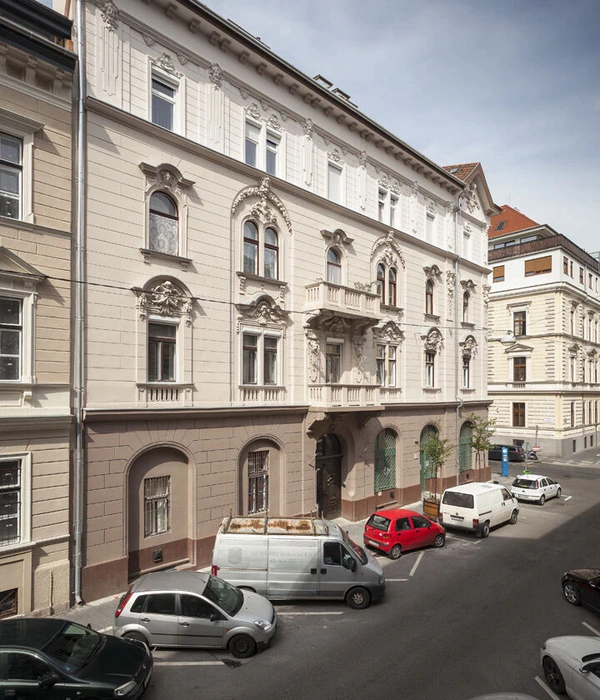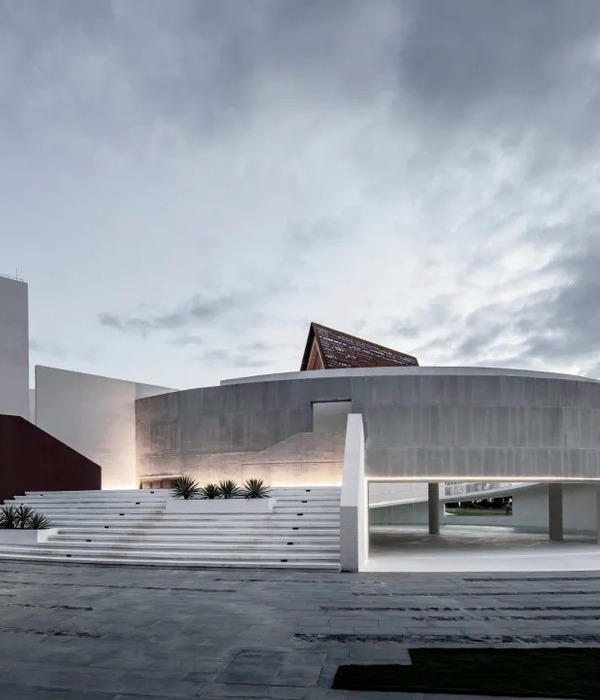马岔村村民活动中心,由无止桥慈善基金捐助,并组织当地村民与大学生志愿者共同建造完成。
Macha Village Center was built with the donation and coordination of Wu Zhi Qiao (Bridge to China) Charitable Foundation.
▼项目概览,overview © 土上工作室
中心利用一片面东的坡地,空间功能被设置为一个开放的可供集会与看戏的场院和四个相对独立的土房子:多功能室、商店、医务室和托儿所,除满足马岔村民日常公共生活服务需求外,也是该地区推广现代生土建造技术的培训基地。
In response to villagers’ demands, the functions of Chinese medicine clinic, nursey, library, stage, shop and a multi-functional hall are combined and organized with the local traditional concept of “three-section courtyard”, so as to provide each functional block with a maximum exposure to daylight, good view towards the east valley, cross[1]ventilation in summer and protection from cold wind in winter.
▼冬季远观,view in winter © 土上工作室
▼夏季庭院,view of courtyard in summer ©谭鑫
▼生土建筑体量,earth volumes © 土上工作室
▼中心一隅,view of the volumes © 土上工作室
▼立面细部,facade details © 土上工作室
▼瞭望台上的视角,view on the terrace 上©土上工作室;下©谭鑫
▼瞭望台细部,details of the terrace © 土上工作室
在空间组合方式上,借鉴了当地民居传统合院的形式,将四个土房子设置在不同标高,围合出一个三合院,开口面向东侧的山谷。我们希望这几个土房子就像在地里生出的土块,可以自然地融入到当地的空间景观之中。
By following the sloping topography facing the valley, all outdoor and indoor spaces are carefully organized on three levels of terraces. Not only current demands of villagers but also a reasonable flexibility for future sustainable development are carefully considered for each space.
▼室内走廊,interior view © 土上工作室
▼托儿所儿童活动空间,children center © 土上工作室
▼开放空间,open space © 土上工作室
▼窗边活动区,activity area by the window © 土上工作室
▼图书室,reading room © 土上工作室
该项目采用特殊的建造组织方式,没有专业的施工人员,二十来名当地村民是整个项目施工建设的主体。另外,在无止桥慈善基金的组织下,近百位来自内地,香港及海外的无止桥志愿者也分几批参与到施工建设之中。活动中心的建成是他们与村民共同劳动的成果,村民既是中心的建设者也是使用者。
By two summer workshops with totally almost 100 university volunteers and over 20 villagers involved, the center got constructed and started to operate in April 2016. The three-year construction worked further as a training and education process for both the villagers and the involved university students from the Mainland China, Hong Kong and overseas.
▼活动中心的建设以村民工匠为主力,在80多位大学生志愿者的共同参与下实施完成 a training and education process for both the villagers and the involved university students © 土上工作室
所获奖项:WA 中国建筑奖 2018 设计实验类别佳作奖,WAF2018 世界建筑节佳作奖,住房和城乡建设部 2016 田园建筑优秀实例一等奖。
Awards:WAF2018Highly Commended Award, World Architecture Awards 2018 China Architecture-Design Experiment Award, Ministry of Housing and Urban-rural Development of China 2016 First Prize of Excellent Rural Building Design.
▼落成后的中心已成为开展村民日常活动、志愿者工作营和工匠培训的基地,space for activities © 土上工作室
▼总平面图,masterplan © 土上工作室
▼一层平面图,1st floor plan © 土上工作室
▼负一层平面图,-1st floor plan © 土上工作室
▼剖面图,sections © 土上工作室
{{item.text_origin}}


