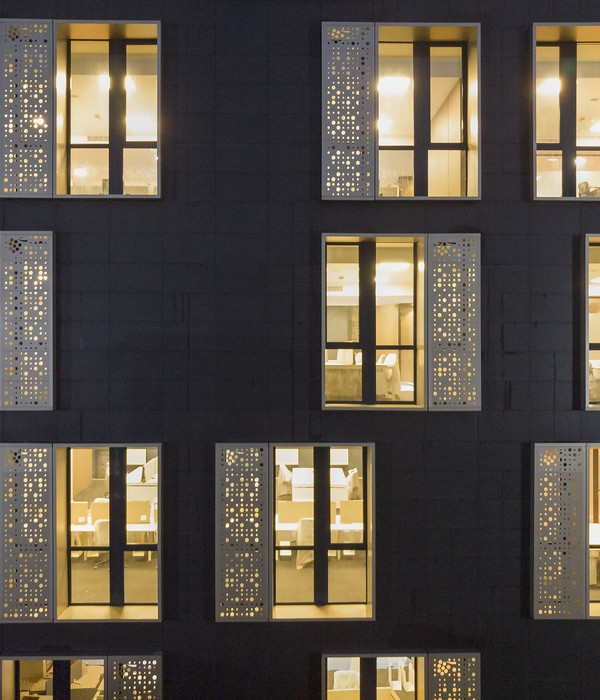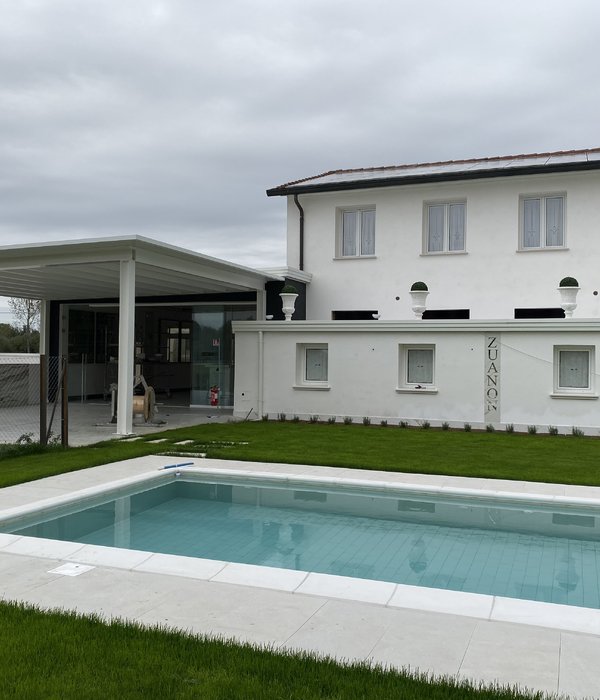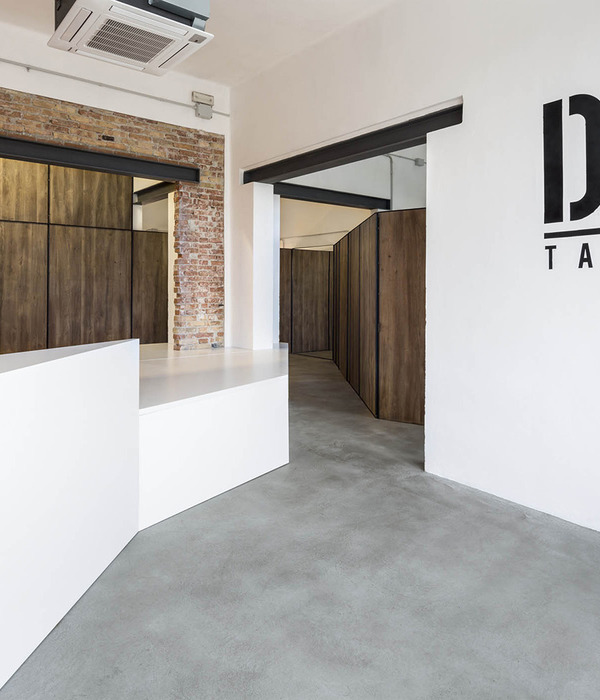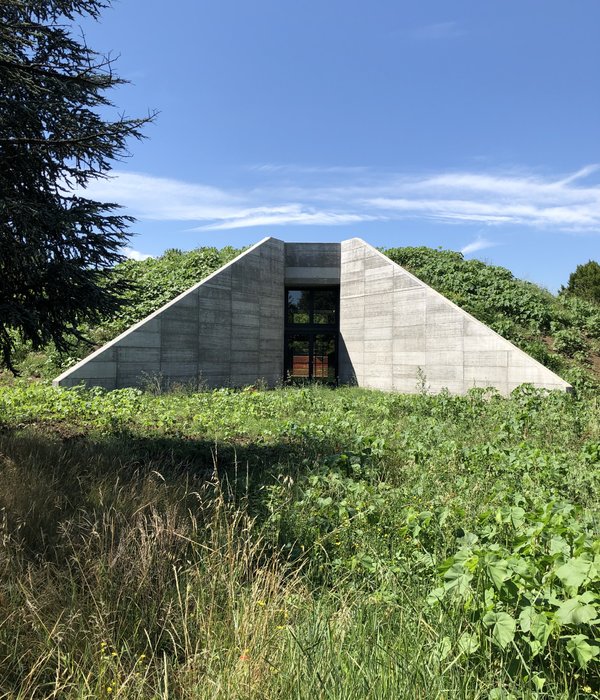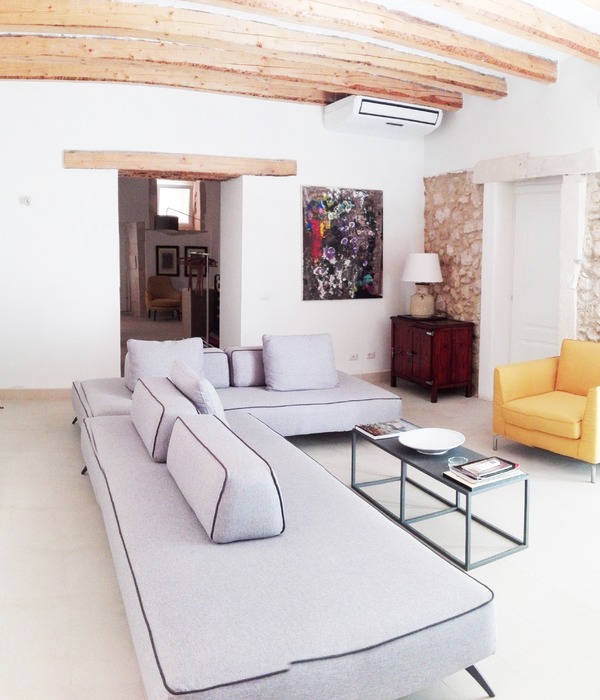Architects:SITE Oficinas
Area :287 m²
Year :2020
Manufacturers : AutoDesk, CHC, GLASSTECH, Hunter Douglas, Rhino, Vray, WasserAutoDesk
Lead Architects :Álvaro Benítez, Sebastián Guevara, Juan Pablo Claro
Design Team : Rosario Irrazabal
Engineering : Morgan Estructuras
City : Providencia
Country : Chile
The reformulation of the organizational structure of Archdaily's central offices, with the consolidation of meeting spaces so necessary to its way of working, was the starting point of the project. Today the value of workspaces is not only found in individual activities, but also in the potential of spaces that foster the exchange of ideas. Kitchens, dining rooms, stairs and terraces come to play a leading role in the work of a creative organization.
The dismantling of the premises of an apartment and the incorporation of a central circulation ends up weaving together a chain of public and singular spaces that multiply the possibilities of developing tasks that might be monotonous: from the swimming pool-terrace and the dining room, passing through the event area located on the rooftop, this chain reconfigures and resignifies teamwork.
The idea of turning these spaces to the outside, taking advantage of the favorable climate of the Chilean central zone, highlighting elements of geography, heritage and vegetation typical to this noble neighborhood. A vertical park a few meters away, a building of high heritage value, centuries-old vegetation and the river a little to the south, become a dominant part of the day-to-day life of those who inhabit the place.
▼项目更多图片
{{item.text_origin}}

