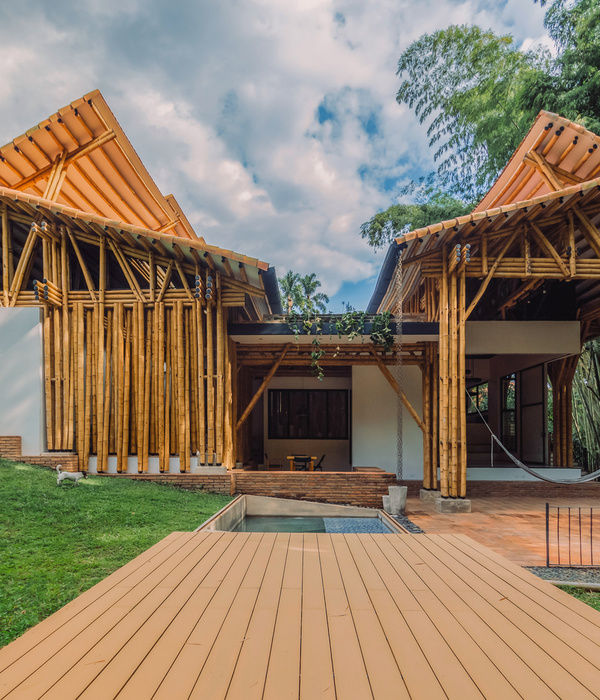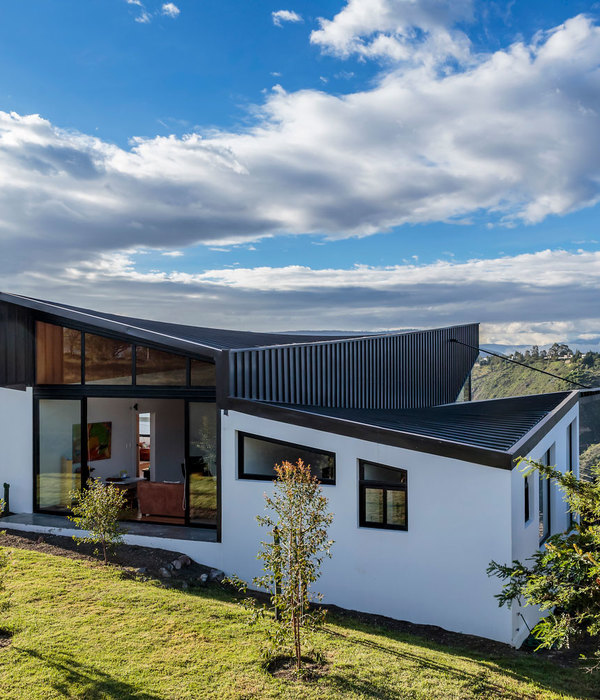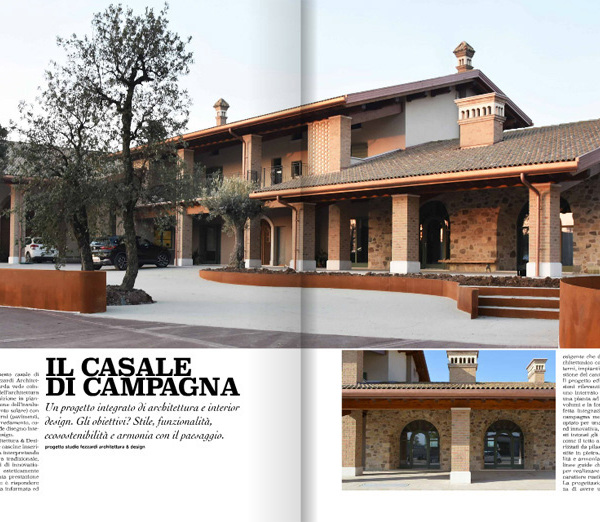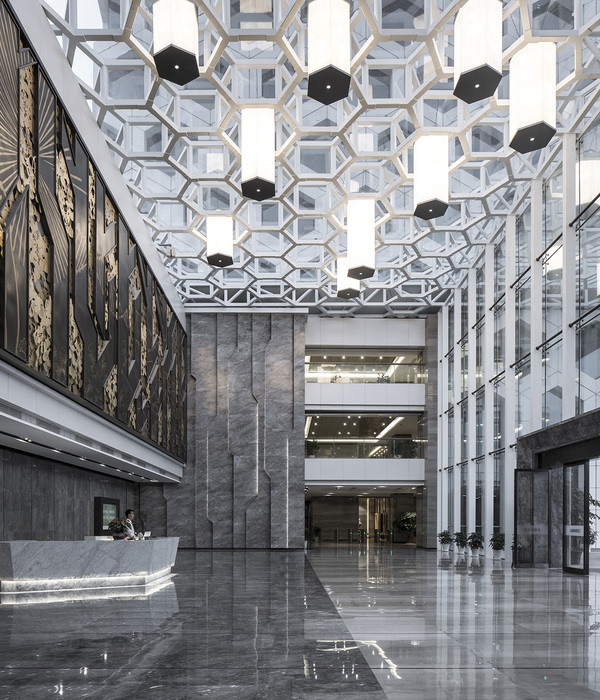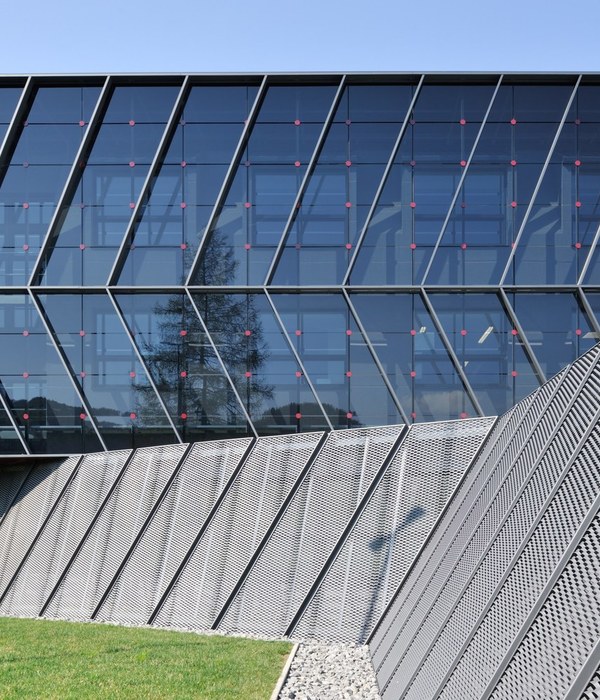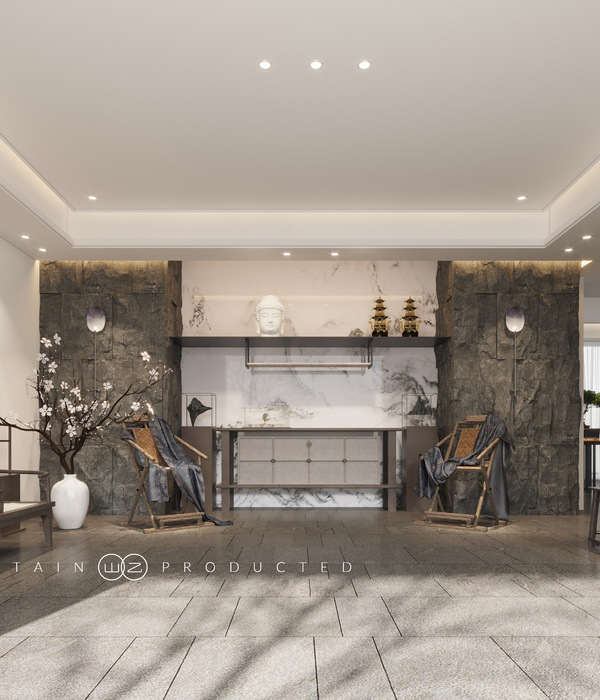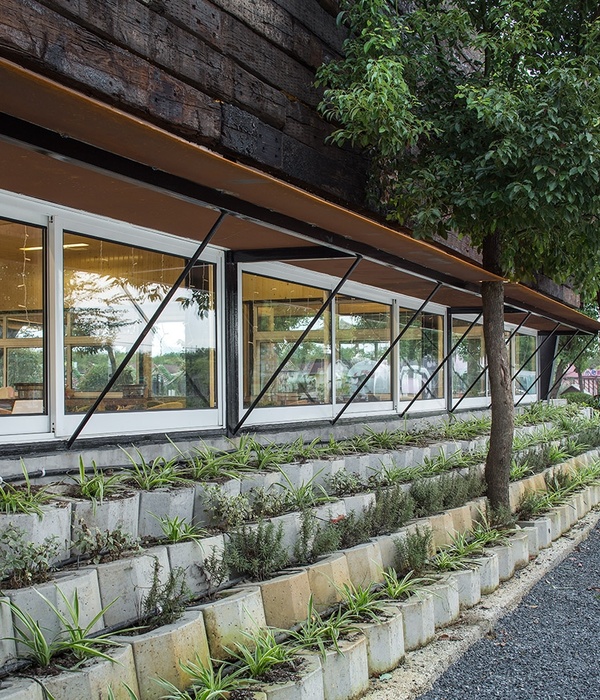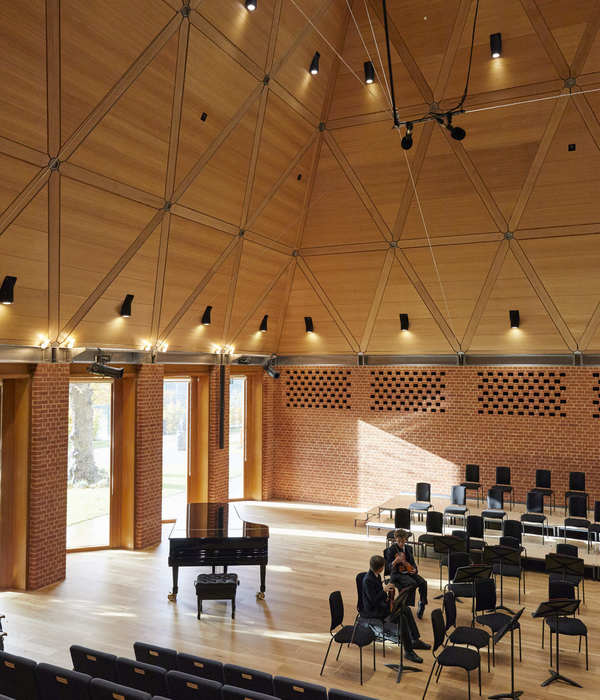The project is part of a triangular shaped plot, at the crossroads of two suburban avenues. In the north, alongside the public areas, the project has the role to structure the urban landscape. It supports and gives a dynamic aspect to the junction of avenue des Grandes Platières and avenue Paul Eluard. In the south, the project opens up to the landscape and offers a great sun exposure and a beautiful view to all the housing.
The project reveals the program’s diversity. From the bottom to the top, the project is composed of a foundation, it elevates to collective housing and then split into 4 separate volumes to fit with the local type of construction. The volumes come alive thanks to the openings’ rhythm, the sun-shading and the façades materiality. The gaps in between the 4 volumes are dedicated to the vertical distribution to the upper levels, it creates transparency from the street. These outdoor passageways represent a pleasant break between the gardens and the street before getting to the private part of the housing. The view and the lighting both enhance the spaces.
The housing benefits fully from the environment and offers beautiful views of the mountains to the main rooms of the apartments. The volumes surface is entirely occupied, including the surface under the roof. The outdoor planning is exclusively dedicated to pedestrians and landscape layout. The direct link with the public space and the appeal of the commercial space give the project valuable surroundings.
{{item.text_origin}}

