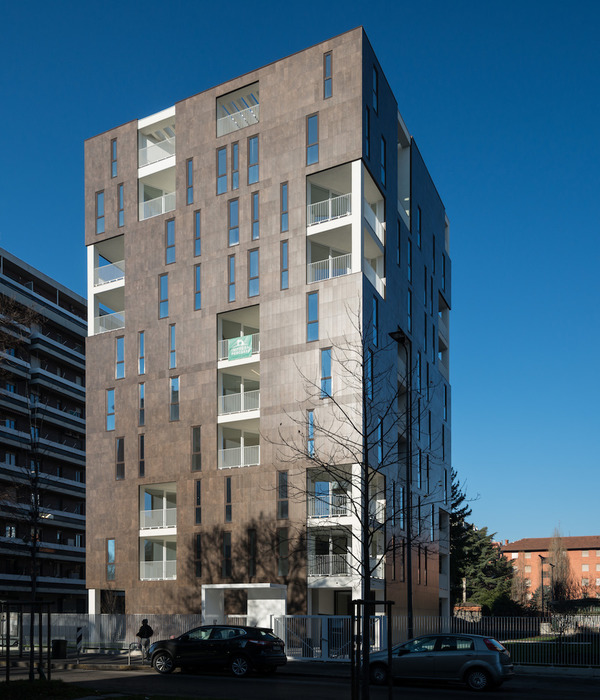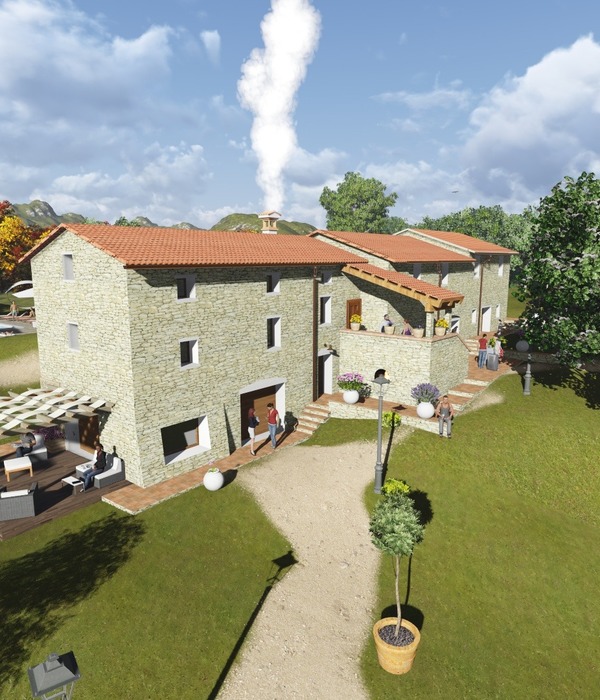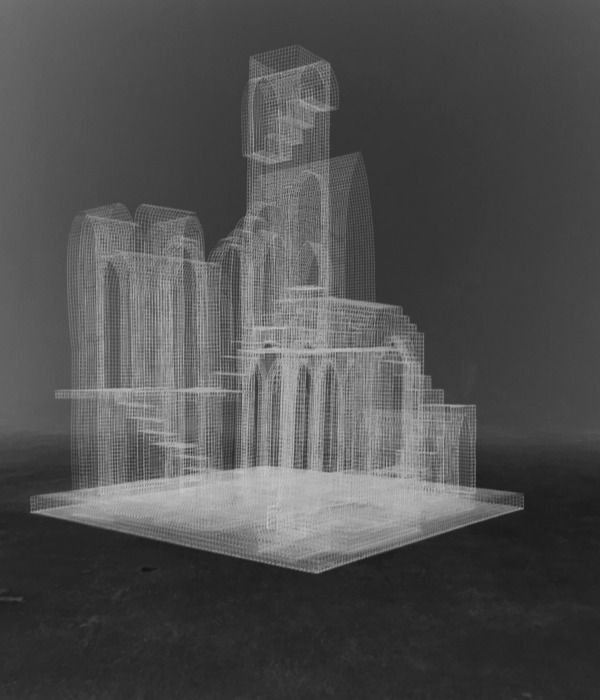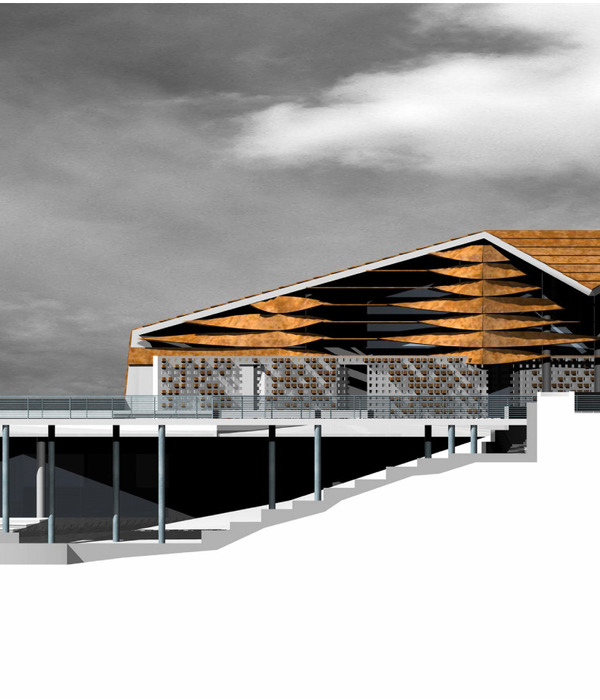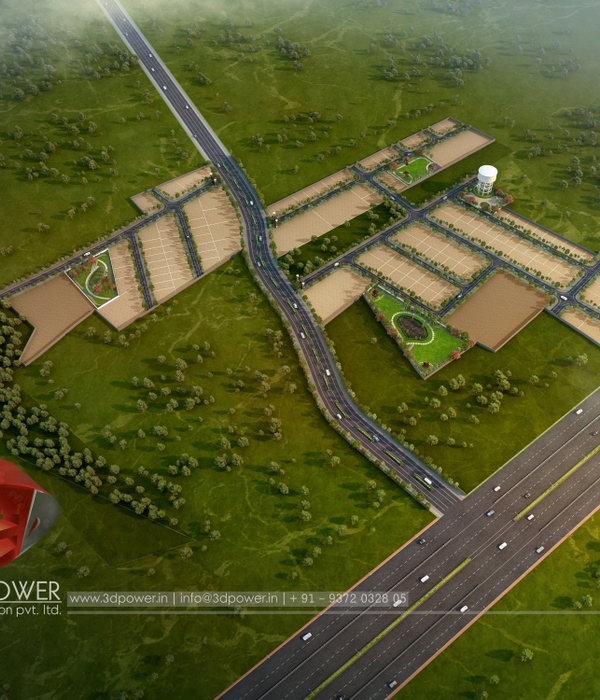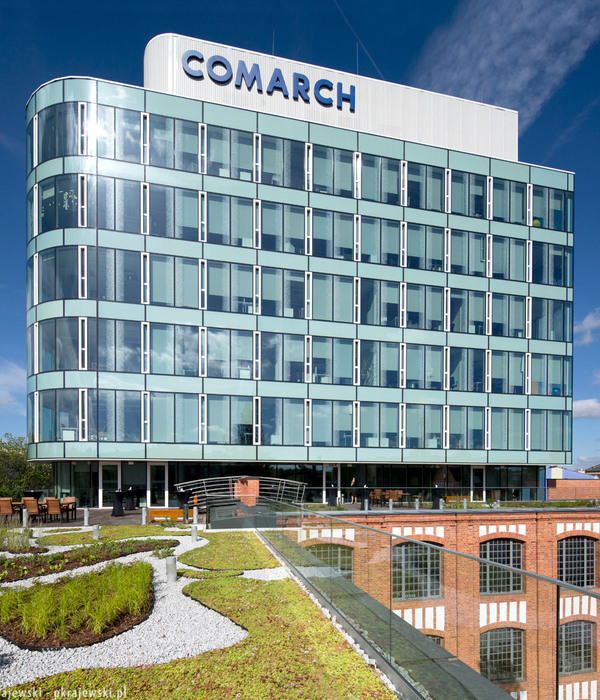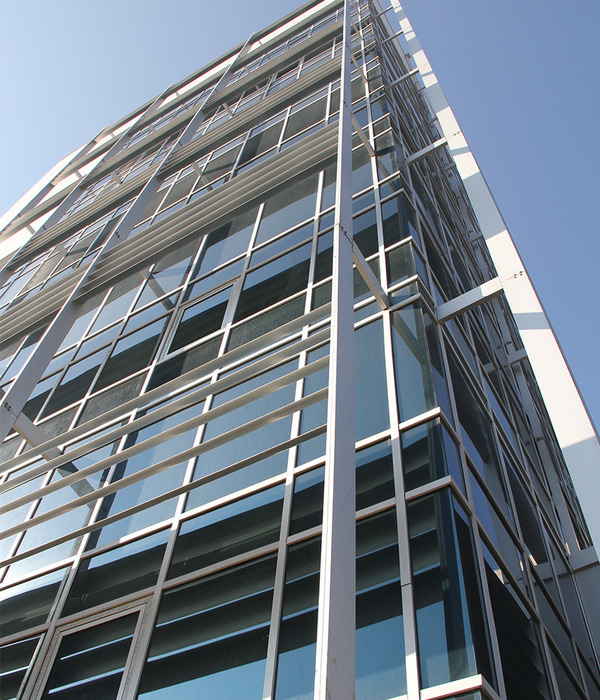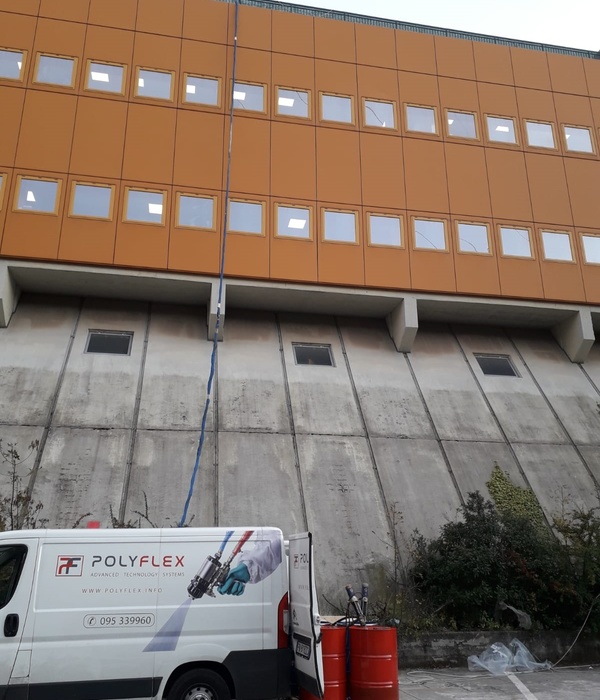客户打算将现有的生产设施搬到一个新的大楼。生产设施所在的建筑需要在能源效率方面进行改造。现存的建筑是在晚期现代主义时期建造的。它有潜力进行有趣的翻新设计的可能性。
BASIS The client intended to move the existing production facilities to a new building. The building that housed the production facilities needs to be renovated in terms of energy efficiency. Existing building was constructed in time of late modernism. It has potential for interesting renovation design possibilities.
© Miran Kambič
c Miran Kambič
设计理念新立面的设计源于“机械链轮”的形式,这是公司生产的产品之一。通过结合这两个基本的设计原则,在外观上产生了一种效果,模糊了3D和2D元素之间的界线。
DESIGN CONCEPT The design of the new façade results from the form of “mechanical sprocket” which is one of the products manufactured by the company. By combining these two basic principles of design, an effect is created on the façade blurring the line between 3D and 2D elements.
材料Fa ade皮肤材料(金属和玻璃)表示客户身份。Fa ade皮肤的亚瓦片设计为纳扎里定居点的微妙环境提供了良好的关系。
MATERIAL Façade skin materials (metal and glass) expresses identity of the client. Subtile design of the Façade skin provide good relation to the delicate environment of the Nazarje settlement.
Courtesy of Superform
苏伯尔
可持续发展新通风的表面与金属布提供必要的阴影。双层玻璃平衡建筑物的内部温度。随着新立面表皮能量的充分利用,建筑物得到了很大的改善。
SUSTAINABILITY New ventilated façade skin with metal brisolei provide necessary shading. Dimed glass balance the inside temperature of the building. With new facade skin energy sufficient of the building is very much improved.
© Miran Kambič
c Miran Kambič
{{item.text_origin}}


