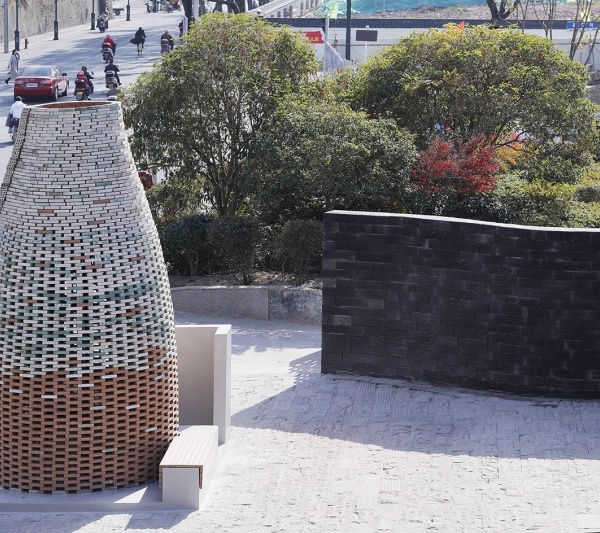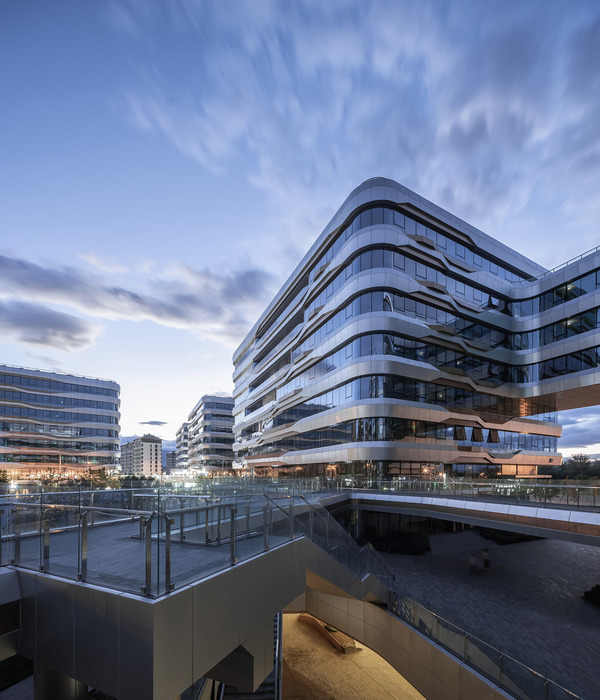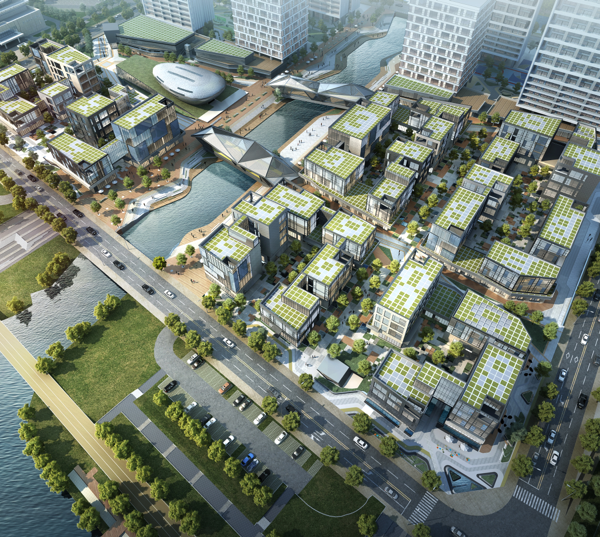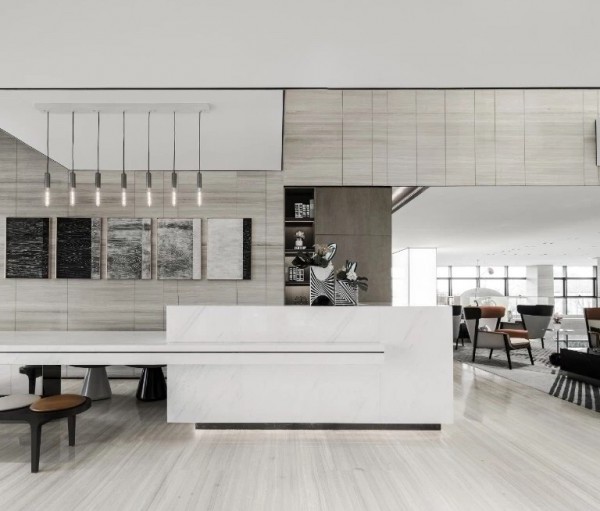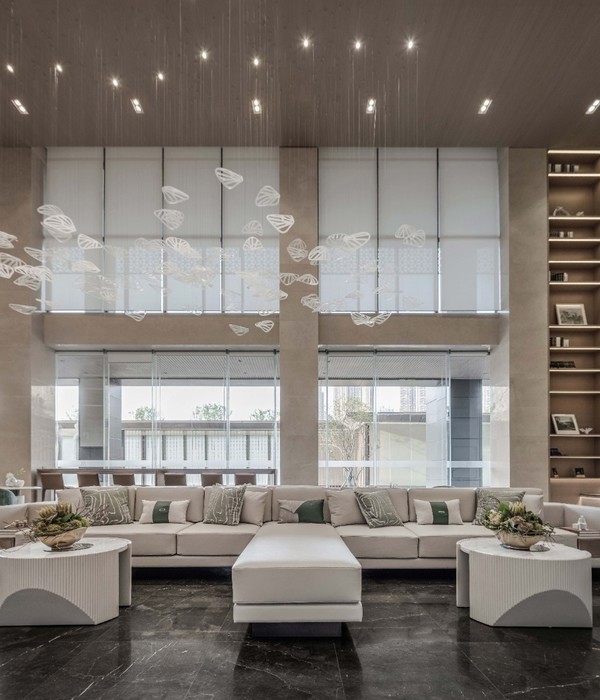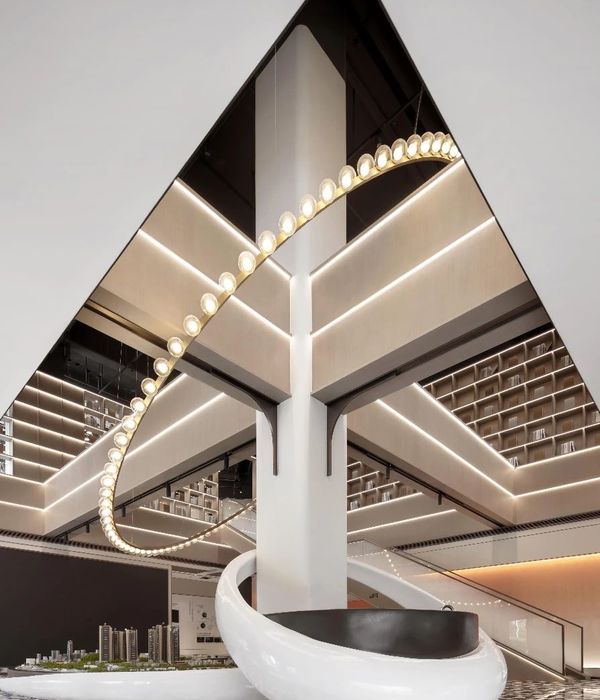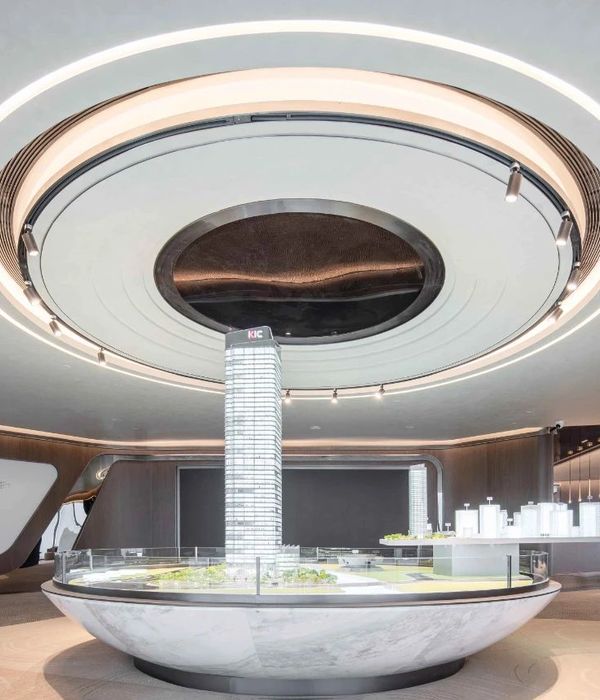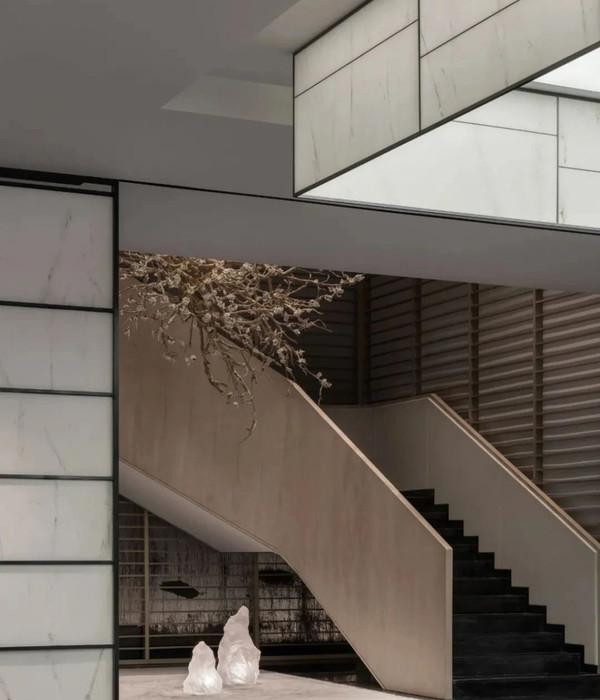Acting as a bridge between the past and the present, Tarsus – one of the biggest towns of Turkey –, due to its bigness and density was in need of a modern court of justice. The building of the court has a powerful image, owing to its institutional identity and public characteristics. The location of the site on the development axis of the city and the existence of a green area on the north of the site are important criteria for taking site plan decisions. Integration of the square as an entrance plaza of the building with the existing green area and urban public spaces is proposed as significant design criteria. Therefore, the entrance plaza has spatial and functional importance. It is a significant part of the design due to its role in establishing architectural values and formal composition of the building. Moreover, it acts as a representation space of the court of justice enhancing the institutional identity of the building.
The composition of transparent and opaque surfaces on the facades is proposed with the analysis of climactic and environmental factors as well as with the interpretation of the architectural program. Wide transparent surfaces on the facades are protected with sun screen panels which provide a controlled natural light in the interior spaces. Design of these surfaces is an important decision for the use of day light in the realization of the architectural program and formation of the architectural image.
The building is a complex that consists of four blocks. Two of these blocks are allocated for the courtrooms and its service units. One of the other two blocks, which define the square, is designed for the offices of prosecutors and judges, while the other is proposed for common spaces and circulation spaces. The block, which is designed between the units for prosecutors and the courtrooms, has circulation elements, waiting halls, and common service units, and is visually integrated with the entrance plaza and the greenery.
Lime stone, which is the local material of that region, is used as the construction material on the facades. The natural white colour of this material proves an appropriate choice with regard both to the climactic conditions and the architectural effect of the building. Considering the principles of the physical environmental control, energy installation, and sustainability of the building, the use of this material is a significant choice.
Year 2007
Work started in 2006
Work finished in 2007
Client Ministry of Environment and Urban Planning of Republic of Turkey
Status Completed works
Type Office Buildings / Law Courts
{{item.text_origin}}

