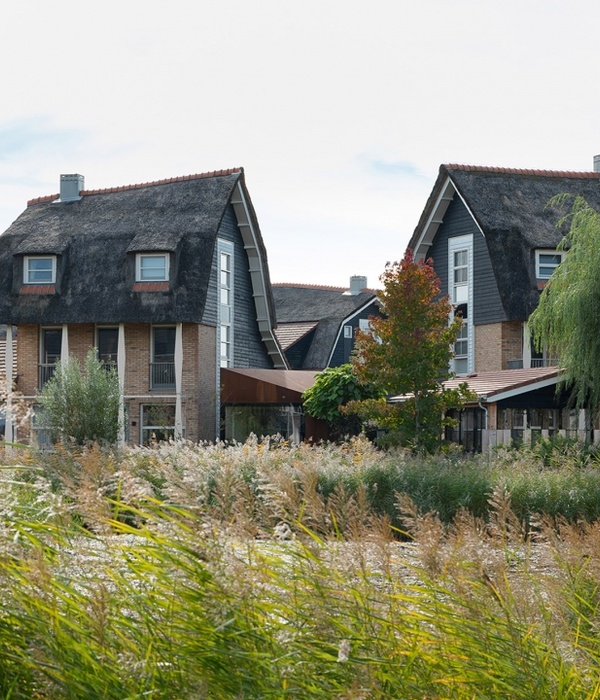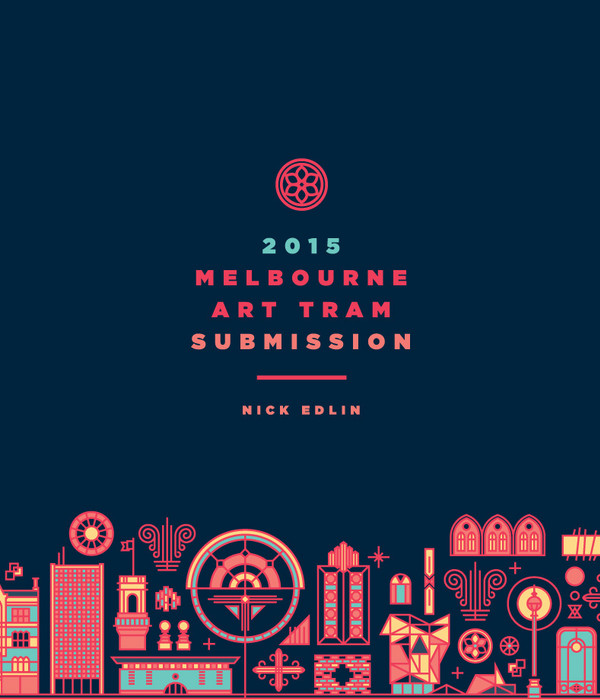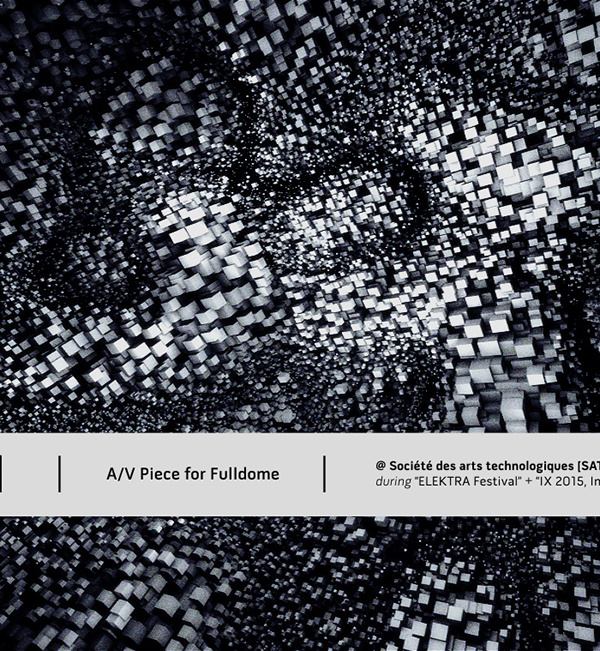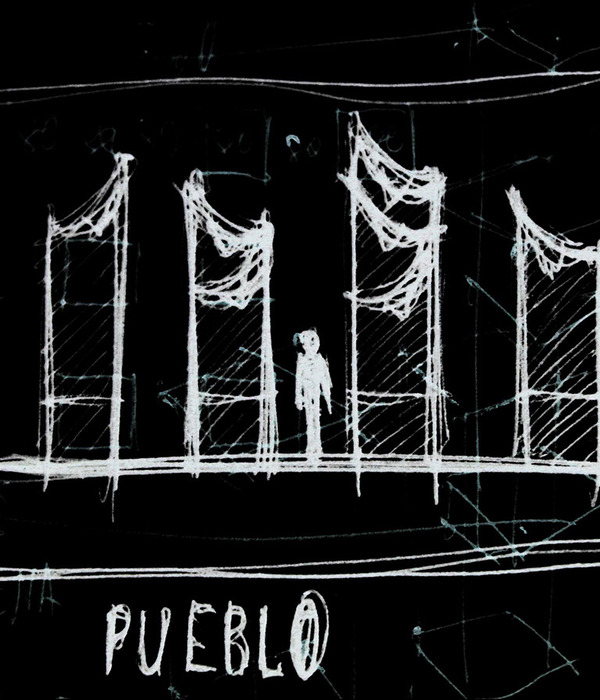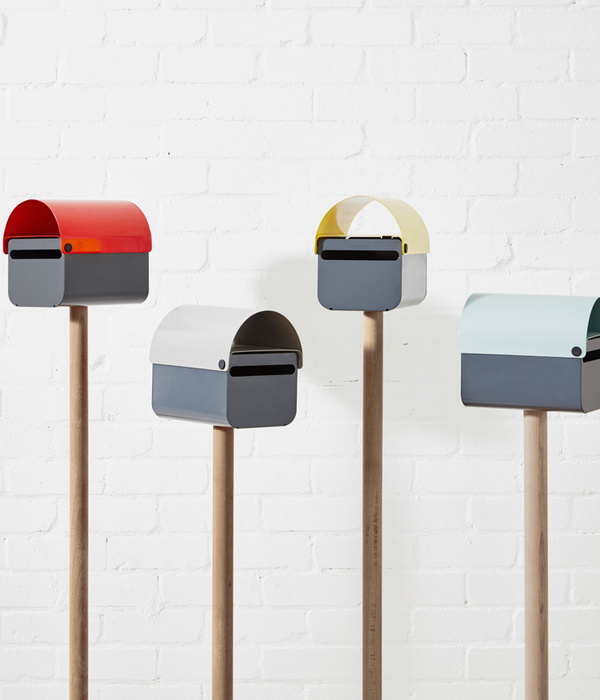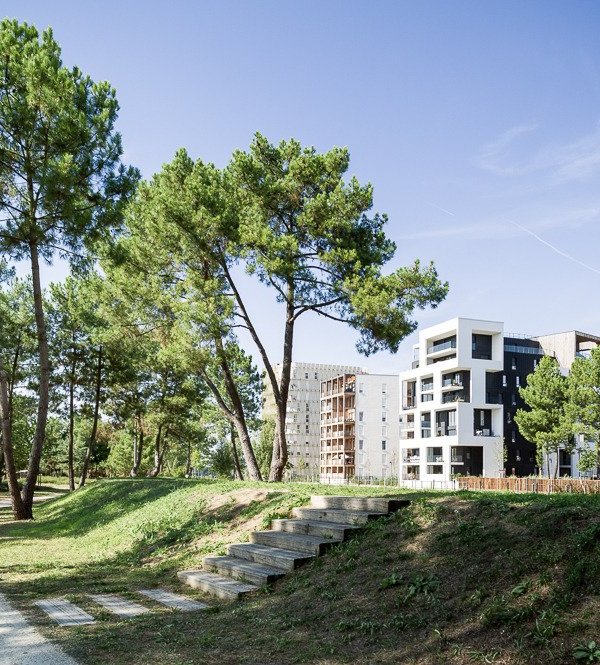The plot, located in the Narvarte neighborhood posed various challenges, such as its L-shaped layout and the reduced front, which demanded more “interior-facing” apartments that would be appealing for the clients. As resources we implemented the use of vegetation and latticework to generate a play of light and shadow that improves the spaces. This project was designed in accordance with the land use, which allowed 4 residential floors with 11 apartments and a semi-underground parking garage.
Terraces or patios at each of the apartments were one of the guiding principles of the design, to facilitate the interaction of the user with the outside.The size of the terraces ranges from 7 to 20 sq. m and patios as big as 40 sq. m. Apartments have a "molar teeth" arrangement, with different platform heights in the same floor, which make for richer paths and readings of the space.
Apartments have variable free heights, we chose 3 different distances from finished-floor to finished-floor: 3.00 m 3.30 m and 3.60 m, which were facilitated by the concept applied in the layout of the apartments.The lounges, which are large spaces where we unified the living room, the kitchen and the dining room, were resolved in structural terms through coffered slab, which we left exposed.Another resource we implemented was the use of mobile kitchen islands, to add versatility to the kitchen.
The incorporation of plants is also crucial in our concept, plants create healthier, more comfortable and appealing spaces, which act as sites of interaction, stimulating social bonds.Our spaces have simple, lasting finishes, in neutral colors that allow the users to appropriate them.
Structurally the building was resolved with foundation piles, a reinforced concrete formwork which is used as a parking lot, a transition slab at the base of the apartments, with load-bearing walls in brick and reinforced concrete; the floor system was done in coffered slab and in smaller clearings with extruded polystyrene coffers and compression layer.
{{item.text_origin}}


