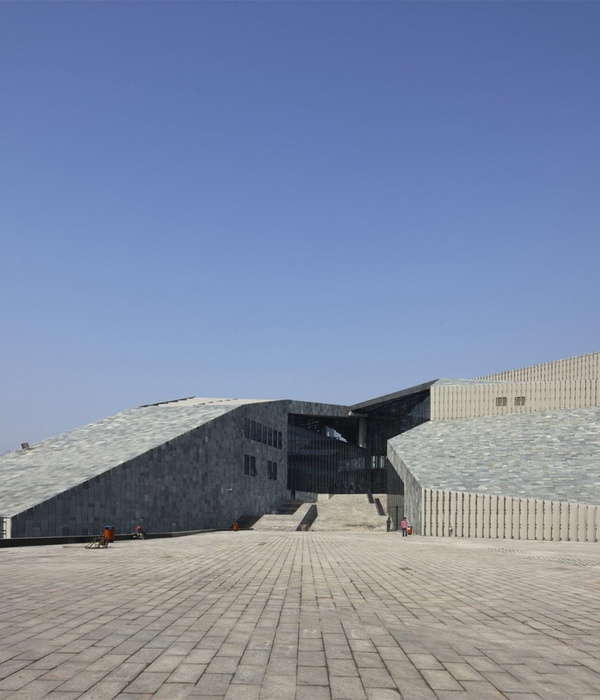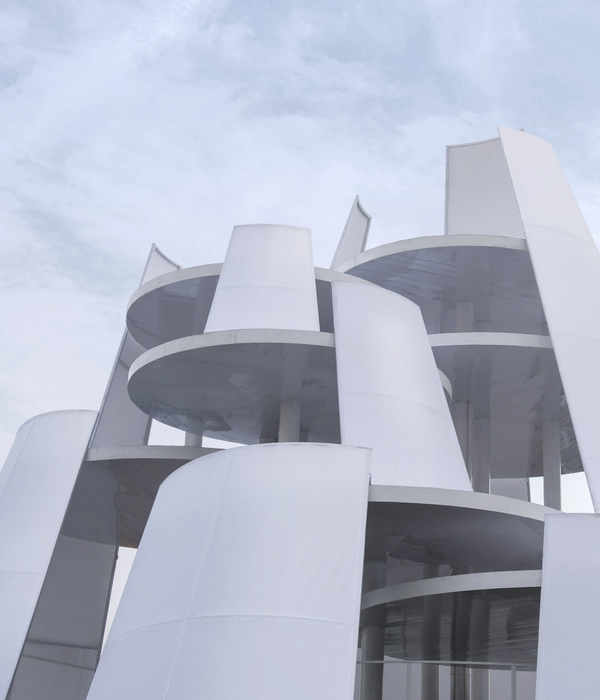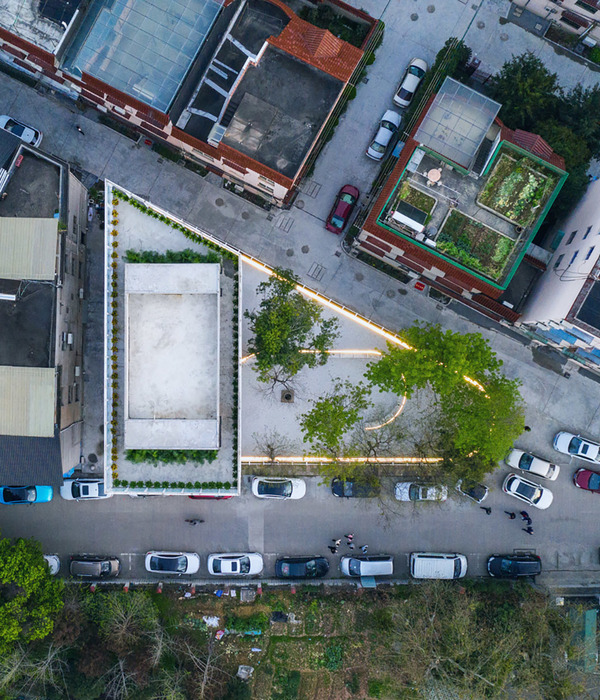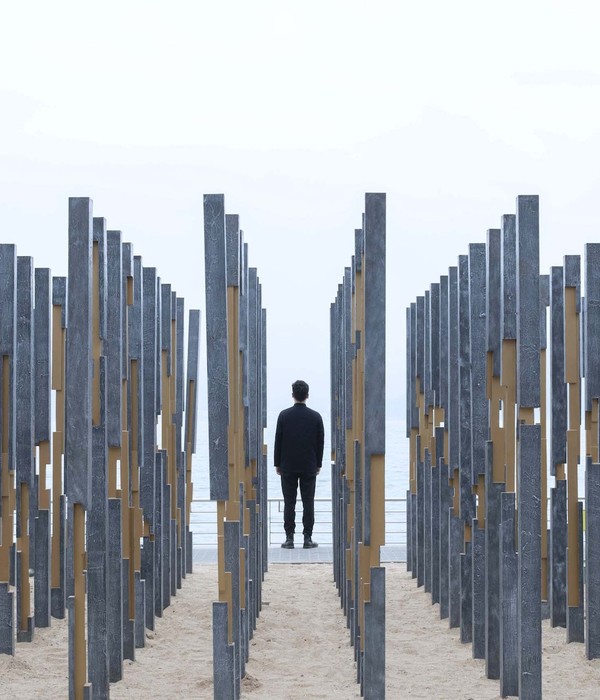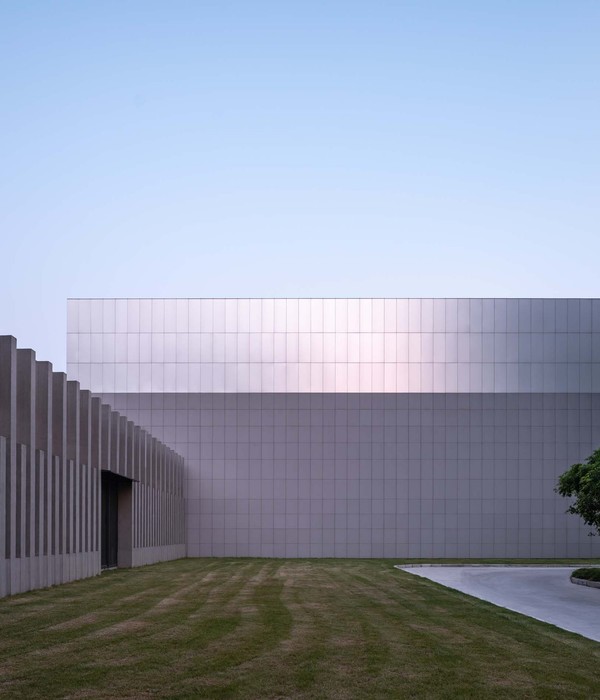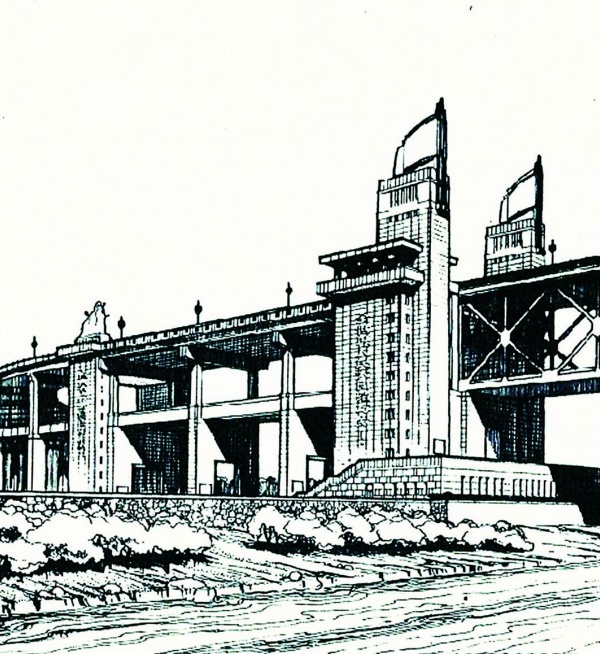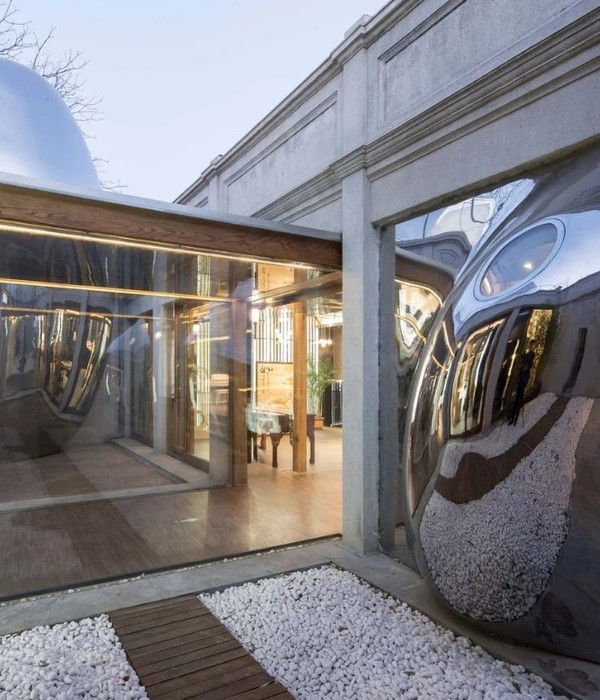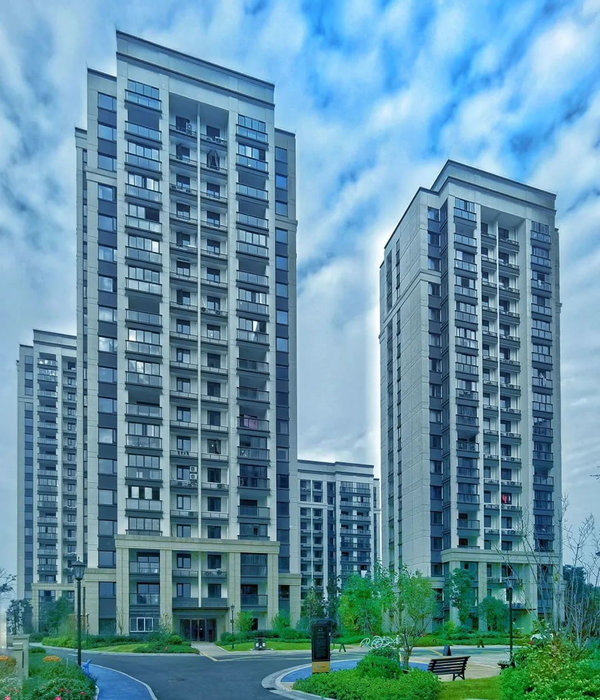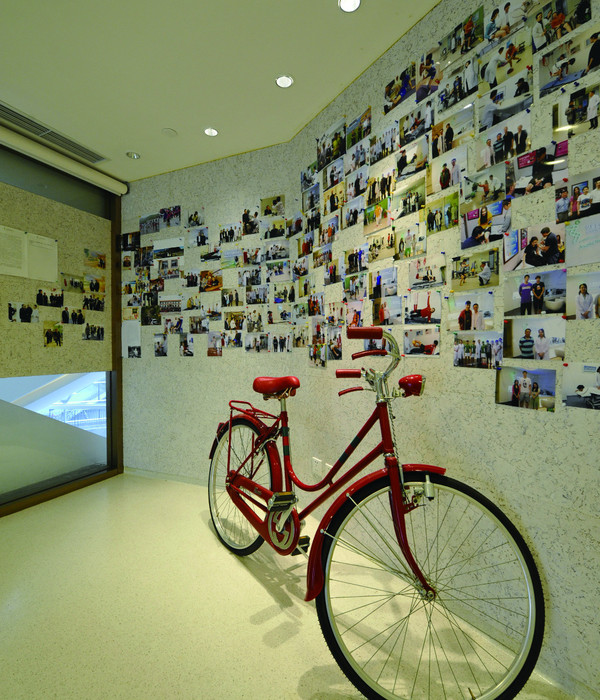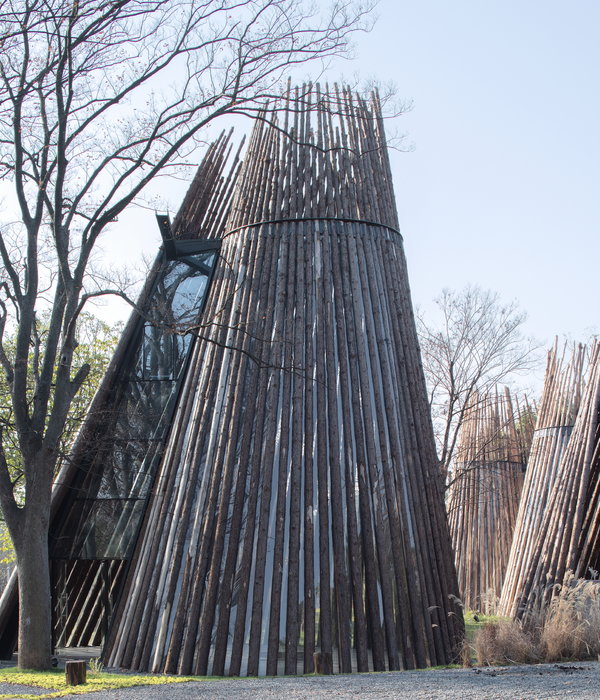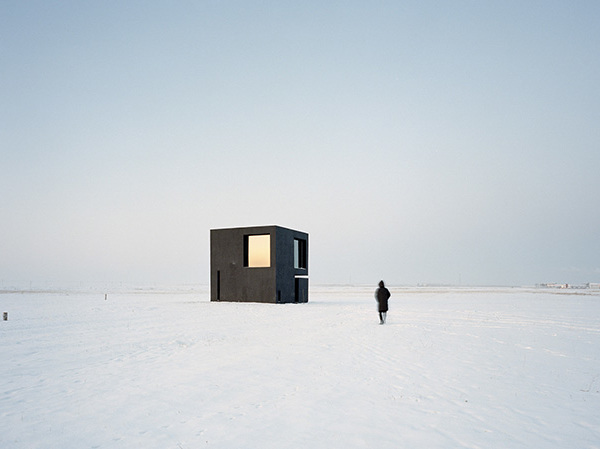The shed serving the orchard, with the exception of the two-pitch corrugated metal roof supported by metal trusses, is an all-wood structure resting on seven reinforced concrete beams placed transversally. Its main function is to support two water tanks for irrigating the plants in the small orchard, each holding 3000 litres. Underneath these are two spaces for storing tools.
The small pavilion is made up of the simple overlapping, alternating laying of beams and spacer blocks in solid oak wood with a square section of 8x8 cm, to form a sort of lattice structure, in which solids and voids of equal height alternate. The crossed overlapping of these elements, using the spacers placed between the main beams, determines the continuity of material that makes this repeated system take on the role of a vertical structure, similar to a close series of pillars with a section equal to 8 cm, connected together. The bracing of the system, placed in the separating member between the two spaces housing the garden equipment, exploits the same mechanics: here the spacers are made to slide and fixed appropriately so as to configure, between the beams connecting the two main fronts, a sort of St Andrew's cross made entirely of wood. The water tanks rest on a slab composed of the superimposition of 3 crossed frames of 8x8 cm beams. Symmetrical but with mirror-image entrances, one facing the garden area separating the building from the road, the other facing the rows of trees in the orchard, they are marked by two pivot doors covered in corrugated metal. The size of the open door marks the boundary of the outer deck. The doors are the only totally opaque elements.
More data and more stories. Placed in the open field, the construction has no impediment to change. Although sheltered by the roof overhang, the sun, rain and snow interact with the wood both as an untreated material and because of the specific configuration of the structure: colour changing according to exposure, shadows marking or light passing through the cracks, snow stopping, ice forming. The heads of each individual element, beam and spacer, protrude from the edge of the structure by a further 8 cm. The sun kisses them, the snow settles, the shadows lengthen. Fog creeps in. The long side of the parallelepiped measures 3.96 m, the short one 1.96 m. The total footprint, including the base, is 3.96 metres by 3.68 metres. The total height, including the roof, is just over 5 m. An owl and a hare live in the rafters.
▼项目更多图片
{{item.text_origin}}

