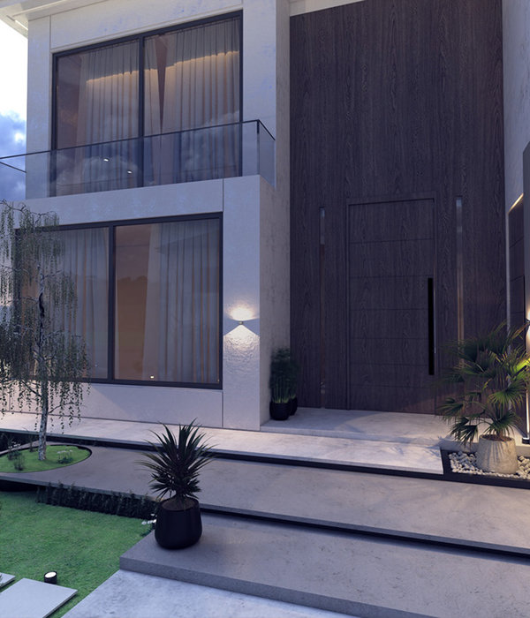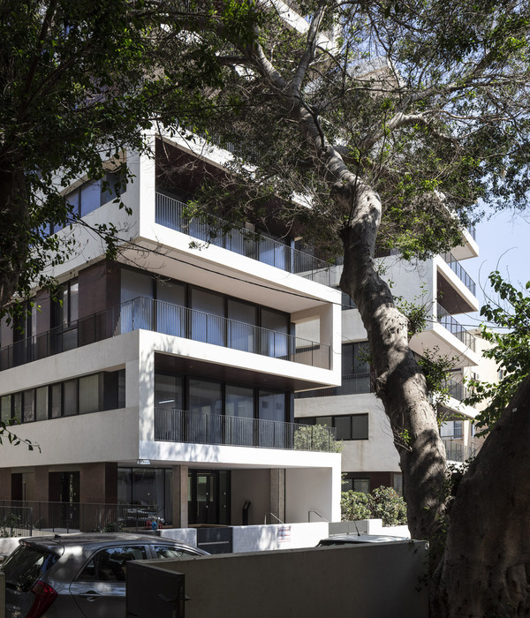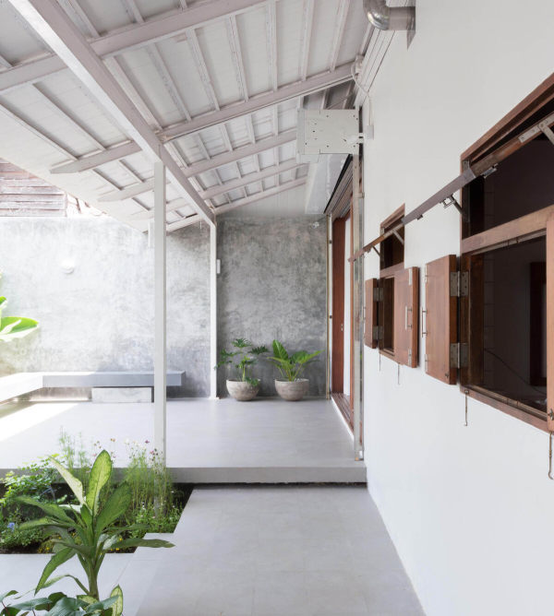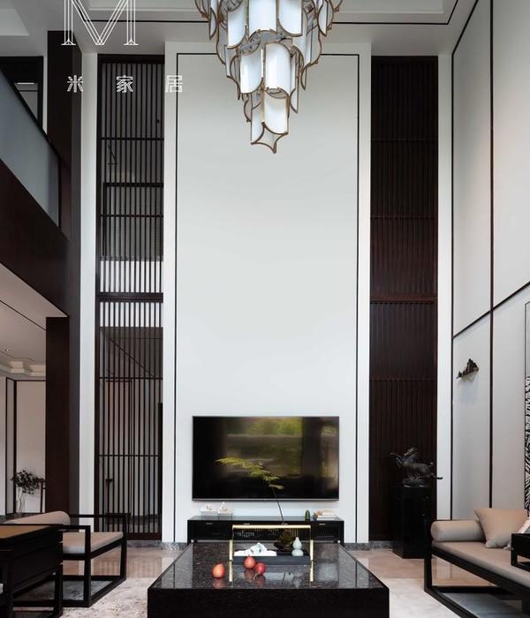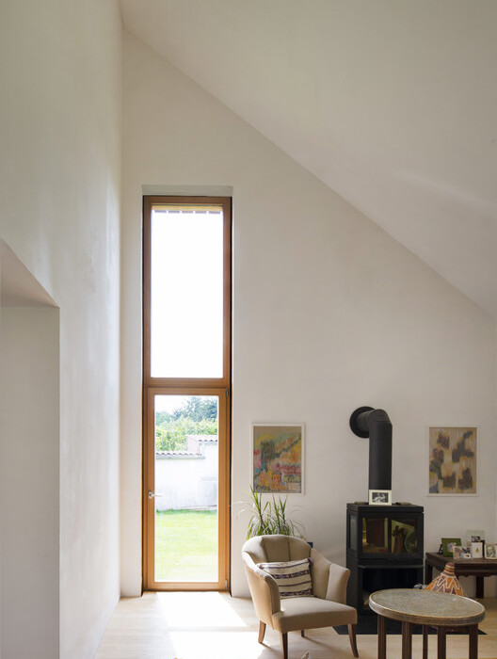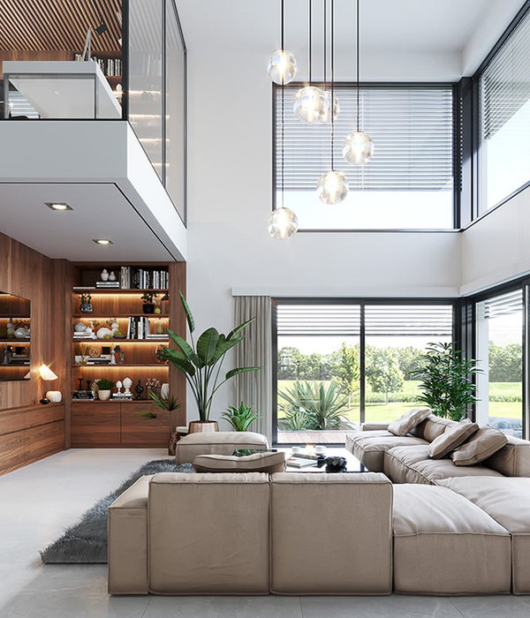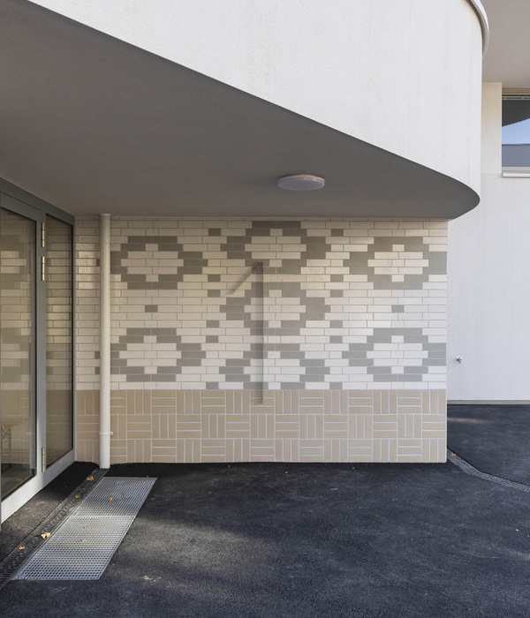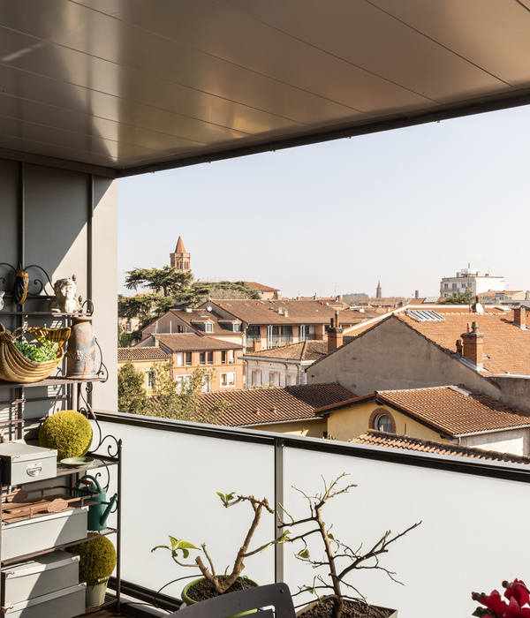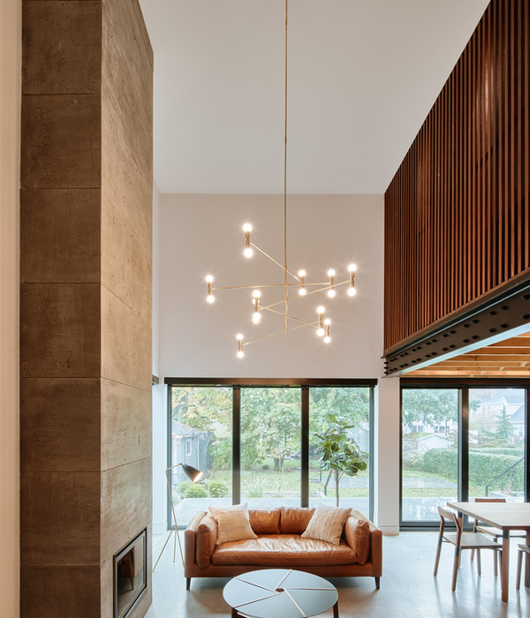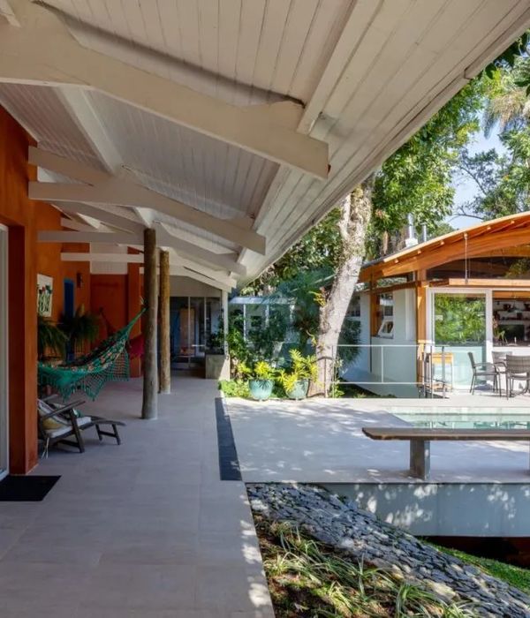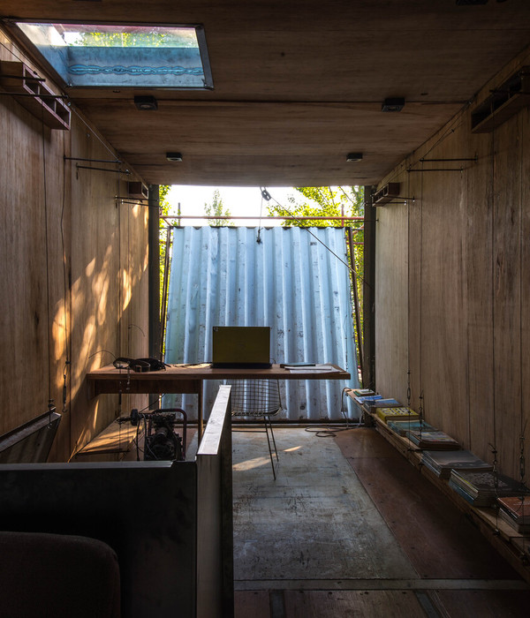- 项目名称:众方纪:歌者之家
- 设计方:阿莱夫时空研究所
- 设计周期:2017,05-2018,09
- 建设周期:2018,09-2019,09
- 项目地址:黑山头口岸,额尔古纳,内蒙古,中国
- 客户:私人
2017年,受独立音乐人陈鸿宇之邀在他的家乡额尔古纳的草原上设计一座住宅。想法最初源自于他15岁时在《鲁滨逊漂流记》里阅读到的主人公在森林中关于“堡垒”的描述,于是他一直有个梦想,在这片他从小生活的草原造一座“诺亚方舟”。他出生在梁西村,住宅就在根河岸边,是一座一层的夯土房子,每个立面只有一扇窗,他后来提起,对于面对根河的景观窗印象深刻。后来陈鸿宇父母在梁西村西边几公里的黑山头口岸边承包了一大片草场,并且盖了牛棚及生活用房,众方纪(新住宅)的基地也在它们的西边,更加靠近中俄边境。
▼项目概览,General view ©孙海霆
In 2017, folk singer CHEN Hongyu invited me to design a house on the grassland in his hometown Erguna. The idea originally came from the description of the “fortress” in the forest in Robinson Crusoe when he was 15 years old, so he always had a dream to build a “Noah’s Ark” in the grassland where he grew up. He was born in Liangxi Village, and his old house is located on the bank of The Gan River. It is an earth house with only one window for each facade. He later mentioned that he was impressed by the landscape window facing the Gan River. Chen’s parents later built a large pasture near the Heishan Tou port, a few kilometers west of Liangxi Village, and built a cattle shed and living quarters to the west of the Zhongfangji (new house), closer to the China-Russia border.
▼基地周边场景,Scene around the site©梁琛
区位示意图,Location map©梁琛
▼梁西村,Liangxi Village ©孙海霆
▼老宅门外的根河湿地景观,A wetland view of The Gan River outside the old house ©孙海霆
▼老宅立面及室内空间,The facade and interior space of the old house ©孙海霆
基地位于额尔古纳河与根河的交汇处,具体建筑选址于口岸公路视线的延长线上。草原是一个没有尺度参照的场所,并且事物在草原中都会拥有自己的清晰的轮廓。通过黑色立方体在场地中的介入,从而形成场所中一个无尺度感、无方向性的中心黑洞,人会被这个“阴影”所吸引,无意识地想要走向它,或者围绕它旋转。
▼总平面图,Site Plan©阿莱夫时空研究所
The site is located at the intersection of Erguna river and Gan River, and the specific building site is located on the extension line of the sight line of the port highway. The grassland is a place without scale reference, and things in the grassland will have their own clear outline. Through the intervention of the black cube in the field, a central black hole with no sense of scale and direction is formed in the field. People will be attracted by this “shadow” and unconsciously want to walk towards it or rotate around it.
▼建筑与远处父母家及牛棚的关系,The relationship between the architecture and the parents’ house and the cowshed far away ©孙海霆
▼建筑与草原的关系,The relationship between architecture and grassland ©孙海霆
▼从黑山头口岸看向建筑,View of the architecture from Heishantou port ©孙海霆
▼从父母家看向建筑,View of the architecture from client’s parent’s house ©孙海霆
▼建筑东北侧立面 从父母家走向建筑入口©孙海霆
View of the architecture northeast facade, Walk from client’s parents’ house to the entrance
▼建筑西北侧立面,View of the architecture northwest façade ©孙海霆
▼黄昏时的建筑东北侧立面,View of the architecture northesst façade at dust ©孙海霆
▼黄昏时的建筑近景,Close view of the architecture at dusk ©孙海霆
▼建筑入口处近景,Close view of the entrance at dusk©孙海霆
建筑遵循陈鸿宇对于自然中的“堡垒”与其童年住宅一个立面只开一扇景观窗的逻辑。随着一天中太阳角度与色温的变化,玻璃会反射不同的场景。通风窗通过斜切,隐藏在厚厚的墙体当中。室内空间被分别在XYZ轴上的三刀切成8个长宽高各3m的空间:一层分别为入口空间(室外,且可以放置众方纪移动版)、厨房、餐厅(西向,看向黑山头口岸与俄罗斯,晚餐时可以看夕阳)和楼梯间;二层分别为卧室(南向)、卫生间(天窗)、工作室(北向,光线均匀无直射光)和楼梯间(东向,看向父母的住宅与牛棚)。二楼的四个房间通过其中心交点的一个旋转门所连接,可根据不同的时间的不同场景开关。
▼设计草图,The sketch©阿莱夫时空研究所
▼建筑模型1:20,Model photo 1:20©阿莱夫时空研究所
The building follows Chen’s logic of “fortress” in nature and only opening one landscape window in one facade of his childhood house. The glass reflects different scenes as the sun’s Angle and color temperature changes throughout the day. Ventilation windows are cut diagonally and hidden in thick walls. The interior space is cut into 8 Spaces of 3 meters in length, width and height respectively on XYZ axis: the first floor is the entrance space (outdoor, which can be used for the moving version of Zhongfangshi), the kitchen, the dining room (to the west, looking at the Heishantou port and Russia, and the sunset at dinner) and the stair; On the second floor are the bedroom (to the south), the bathroom (skylight), the studio (to the north, with no direct light) and the stair (to the east, looking at the parents’ house and cow shed). The four rooms on the second floor are connected by a revolving door at their central intersection, which can be switched on and off for different scenes at different times of the day.
View of the architecture south facade
©孙海霆
▼建筑北立面,View of the architecture north facade©孙海霆
▼日出时建筑东立面,远处为中俄边境的黑山头口岸建筑群©孙海霆
View of the architecture east façade at sunrise , In the distance is the Heishantou port complex on the Border between China and Russia
▼夕阳下建筑东立面,View of the architecture east façade at dusk©孙海霆
▼夕阳下一层餐厅室内空间 西向 看向黑山头口岸©孙海霆
Under the setting sun, the interior space of the restaurant on the first floor looks west to the Heishantou Port
二层工作室室内空间 北向 看向窗外的长城遗址©孙海霆
The interior space of the studio on the second floor looks north to the ruins of the Great Wall outside the window
二层卧室室内空间南向,The interior of the second floor bedrooms faces south©孙海霆
▼二层楼梯室内空间 东向 看向父母家的住宅及牛棚©孙海霆
The interior space on the second floor of the stairs looks east to the parents’ house and cattle shed
二层室内空间 从工作室看向楼梯空间©孙海霆
The interior space on the second floor looks out from the studio onto the stair space
二层室内空间旋转门用以区隔四个房间©孙海霆
The revolving door of interior space on the second floor is divided into four rooms
旋转门使用的不同状态©孙海霆
Different states of revolving doors used in interior Spaces on the second floor
▼二层室内空间 看向工作室©孙海霆
The interior space on the second floor looks into the studio
由于陈鸿宇长期生活在北京并时常会有巡演,因此我们设计了一个2.4m见方的可移动游牧装置(众方纪卫星)来伴随他到全国各地,家乡的这座建筑(众方纪母星)也开始开放免费驻留,申请者将进行72小时的无时间提示的独处。
Since Chen lives in Beijing for a long time and often Tours, we designed a 2.4m mobile nomad cube (Zhongfangji Satellite) to accompany him around the country. This building in his hometown (Zhongfangji parent) is also open for free residence, and applicants will have 72 hours of time-free solitude.
▼夕阳下的可移动游牧装置(众方纪卫星),Mobile nomads in the setting sun©梁琛
▼建筑南立面夜景,Night view of the architecture south facade ©孙海霆
▼模型照片1:200,Model photo 1:200©阿莱夫时空研究所
▼建筑模型1:20,Model photo 1:20©阿莱夫时空研究所
▼建筑模型1:20,Model photo 1:20©阿莱夫时空研究所
▼建筑轴测图 &室内空间轴测图,Axonometric drawing©阿莱夫时空研究所
一层平面图,First floor plan©阿莱夫时空研究所
▼二层平面图,Second floor plan©阿莱夫时空研究所
▼屋顶平面图,Roof floor plan©阿莱夫时空研究所
▼南立面图 & 东立面图,South elevation &East elevation©阿莱夫时空研究所
▼北立面图 & 西立面图,North elevation & West elevation©阿莱夫时空研究所
▼剖面图,Sections©阿莱夫时空研究所
项目信息对照表:项目名称:众方纪:歌者之家
设计方:阿莱夫时空研究所
项目设计 & 完成年份:2019
设计周期:2017/05-2018/09
建设周期:2018/09-2019/09
主创及设计团队:主持建筑师:梁琛
项目/驻场建筑师:王文楷
项目成员:宋怀远,年铁,张雨豪,魏玉明,杨恒源,赵相如
结构师:赵晓雷
项目地址: 黑山头口岸,额尔古纳,内蒙古,中国
建筑面积:98㎡
摄影版权:孙海霆
客户:私人
Project name:Singer House
Design:Aleph-LiangChen
Design year & Completion Year:2019
Design Period:2017/05-2018/09Construction Period:2018/09-2019/09
Leader designer & Team:Principal Architect:LIANG Chen
Project/Site Architect:WANG Wenkai
Team:SONG Huaiyuan,NIAN Tie, ZHANG Yuhao,WEI Yuming,YANG Hengyuan,ZHAO Xiangru
Project location:Heishantou,Erguna, Inner Mongolia, China
Gross Built Area (square meters): 98㎡
Photo credits: SUN Haiting
{{item.text_origin}}


