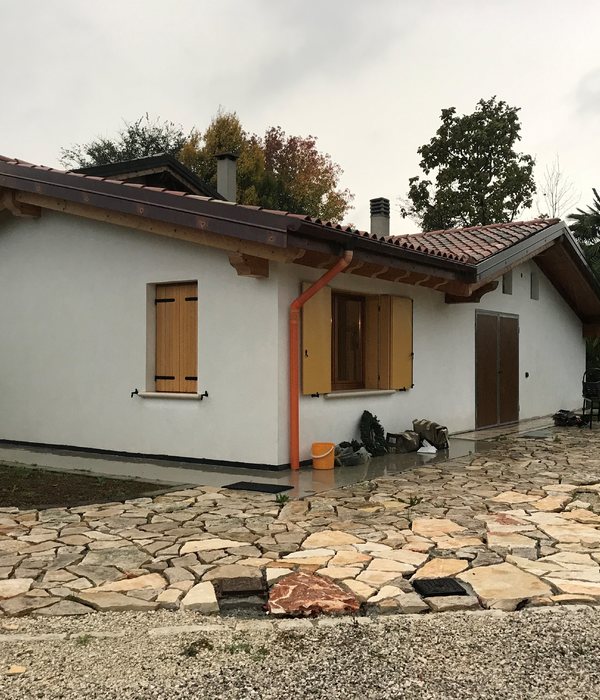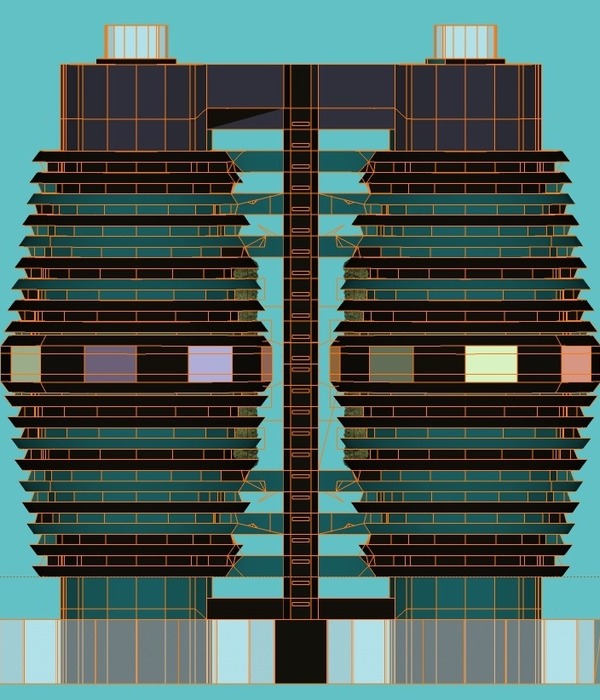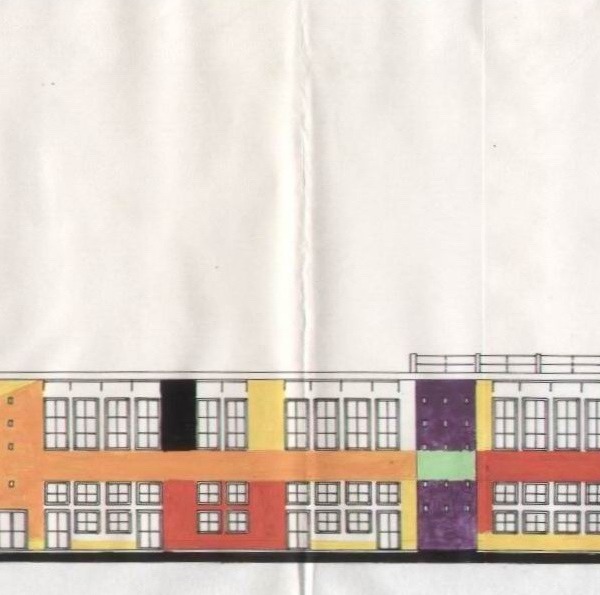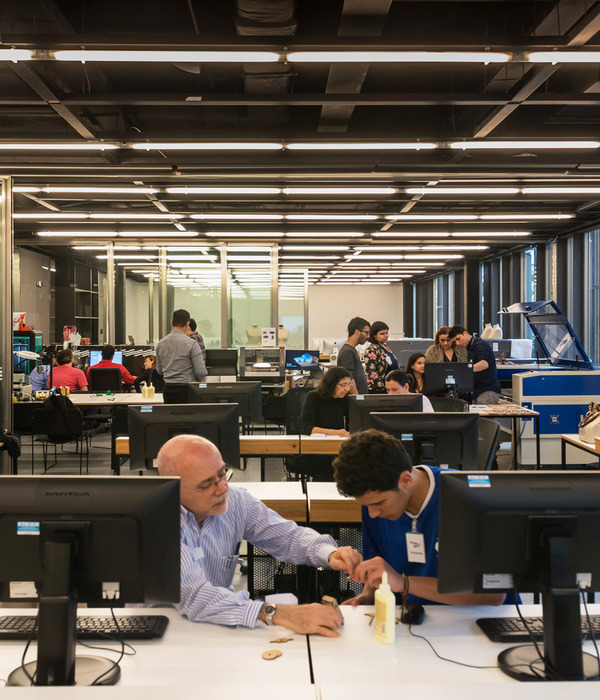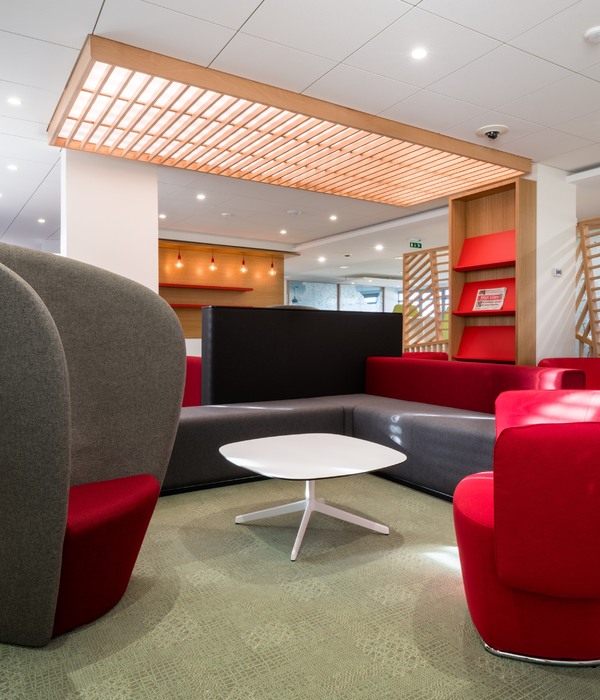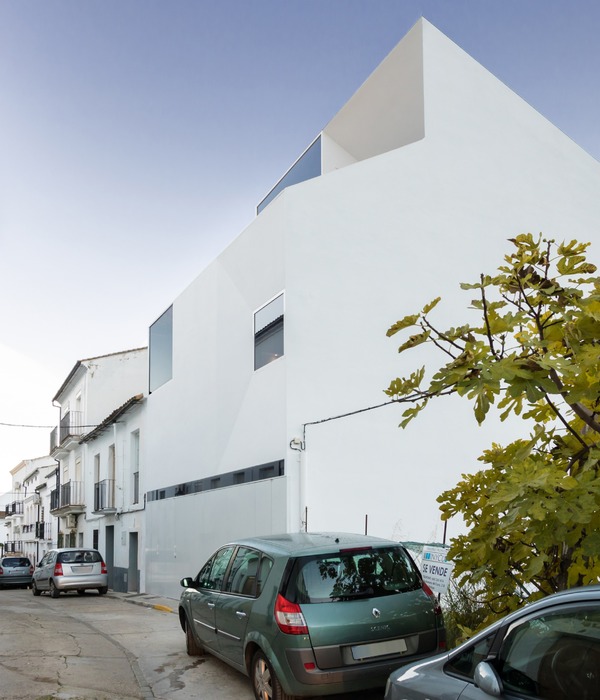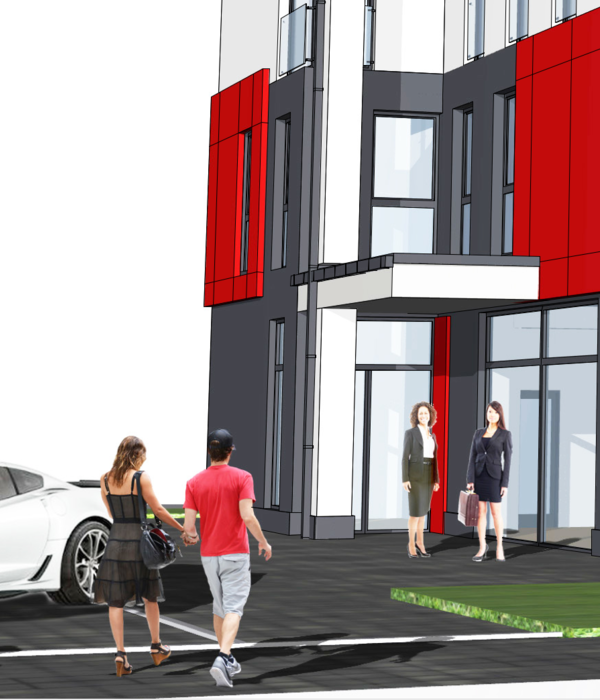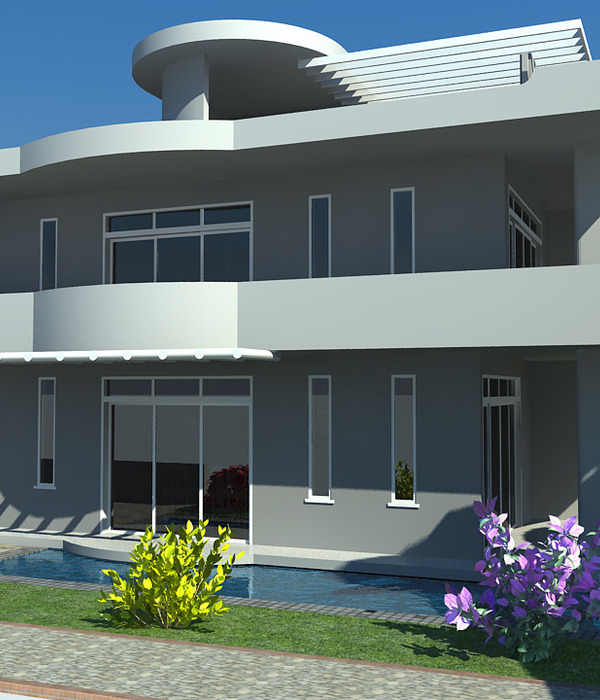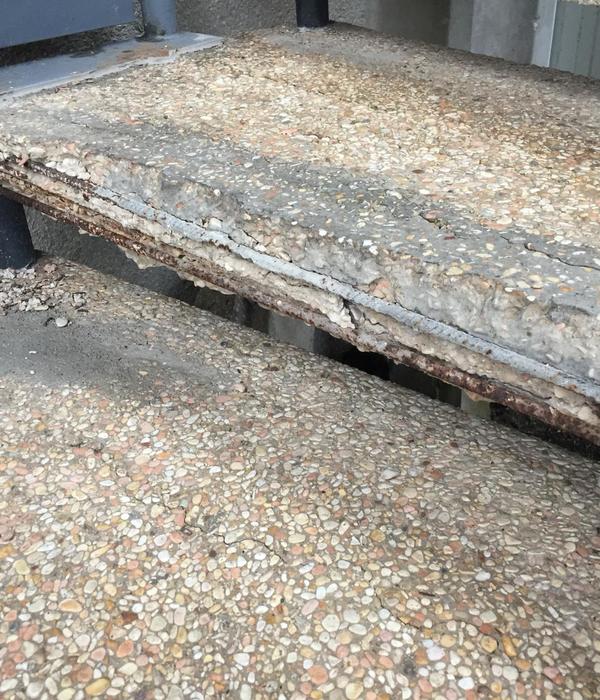Architects:ANNABAU Architektur und Landschaft
Area :215 m²
Year :2020
Photographs :© Hanns Joosten
Lead Architects :Moritz Schloten Dipl.-Ing. Architekt BDA
City : Falkensee
Country : Germany
The site of house is situated in the small city of Falkensee in Brandenburg. The plot of the house is set back from the main street, Bredower Straße, and is accessed by its own driveway. The archetypal cubature references the shape of a barn. Inside is developed a modern and compact residential family house program, which does not require significant circulation areas.
In the southern area, the collective uses of cooking, dining, and living gather under the entire half of the roof, to gain more solar light during the day, while the individual bedrooms are oriented to the north. A central buffer zone, which contains the bathrooms, storage rooms, dressing room, and a technical room on the first floor, establishes the necessary degree of privacy. Above these functional spaces, all of the four rooms have a way to the green outside and receive a gallery. Each gallery is accessible via its own stair.
The load-bearing components of the house are built according to the principle of wooden post and beam construction. Cellulose wood fiber was used as insulation material for the roof, exterior walls, and floor, as to create a coherent wood construction. The façades are clad with rough-sawn larch wood planks. The exterior façade cladding has an under-construction of battens and counter battens. The cladding has a vertical direction and has a phase shift between upper and lower levels, which creates a slight rhythm on the façade. The roof is covered with trapezoidal sheet metal from silver aluminum.
The construction method is distinguished by the choice of renewable building materials. In addition, an economical implementation was achieved through compact spatial planning and concentration on substantial, cost-effective materials and simple details solutions. The common room opens to the south via a wide floor-to-ceiling window front with two opening casements to the garden. An adjoining terrace underscores the communal family character of the house.
▼项目更多图片
{{item.text_origin}}


