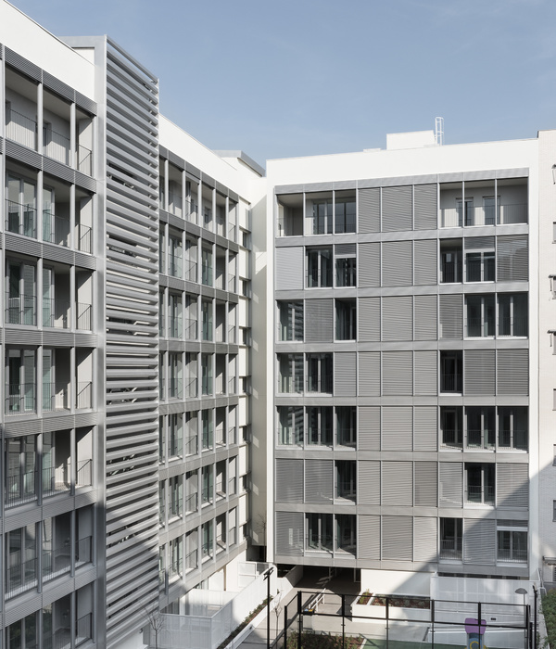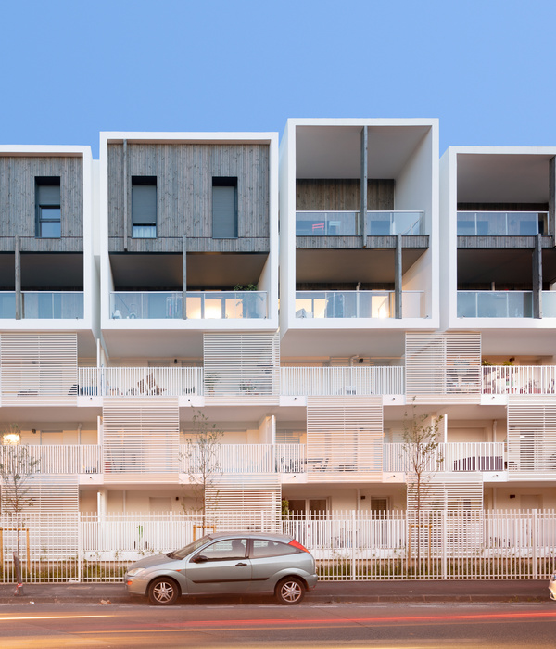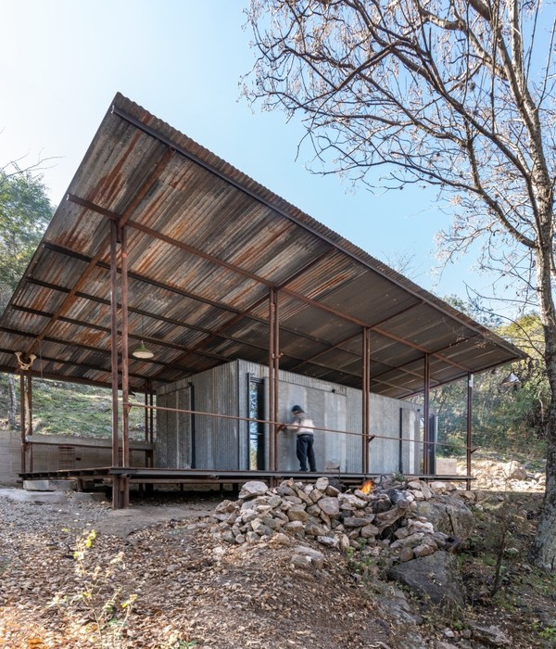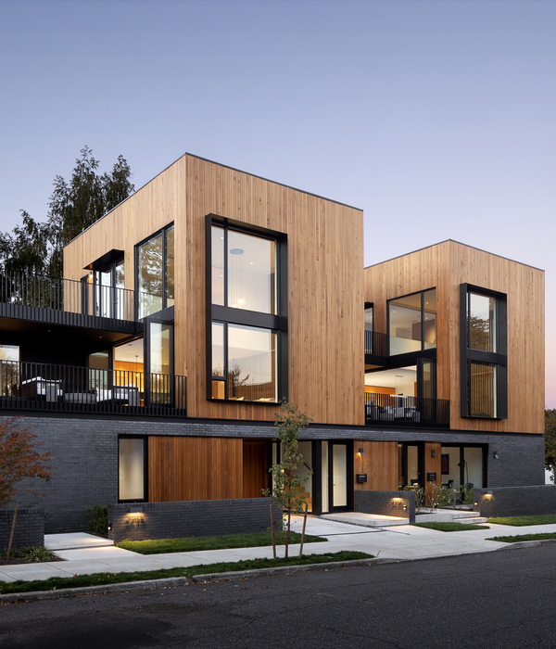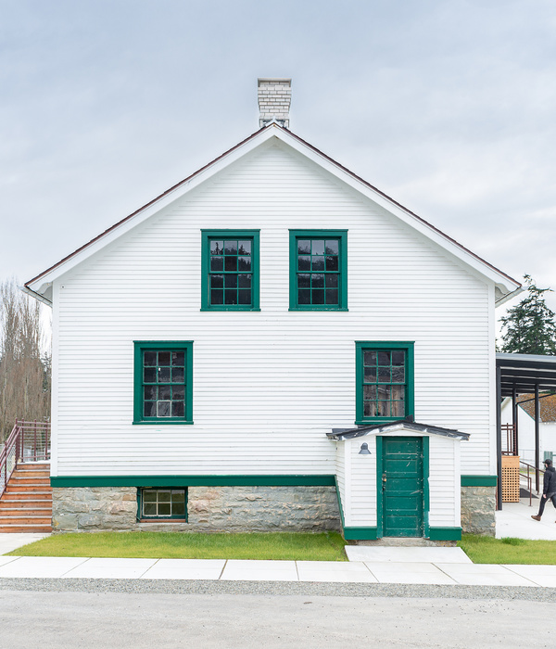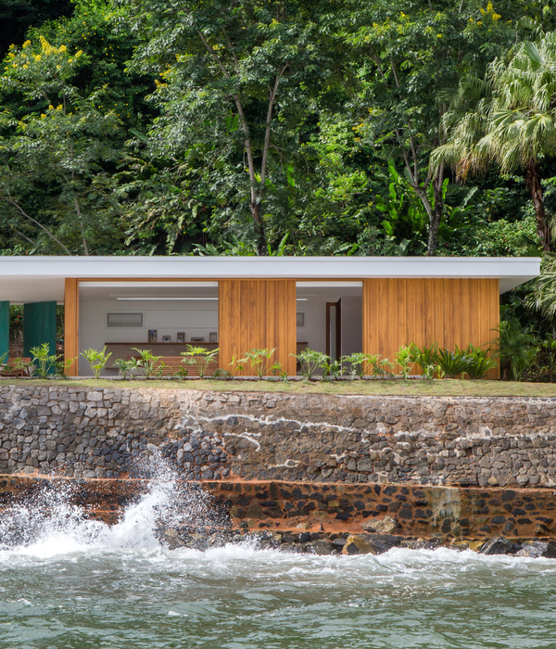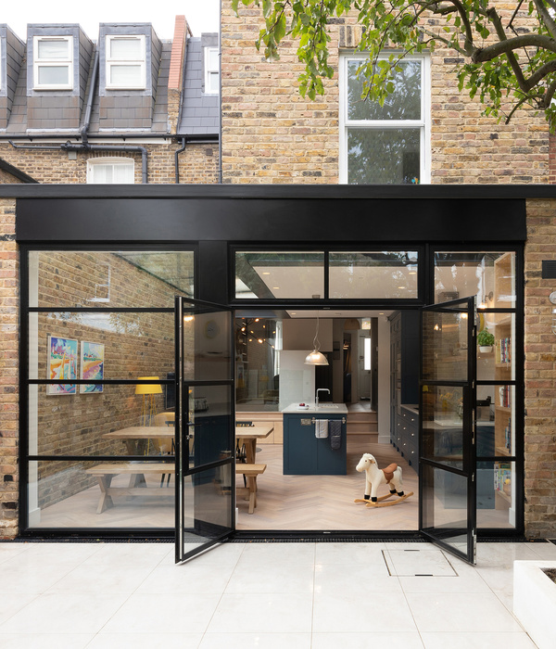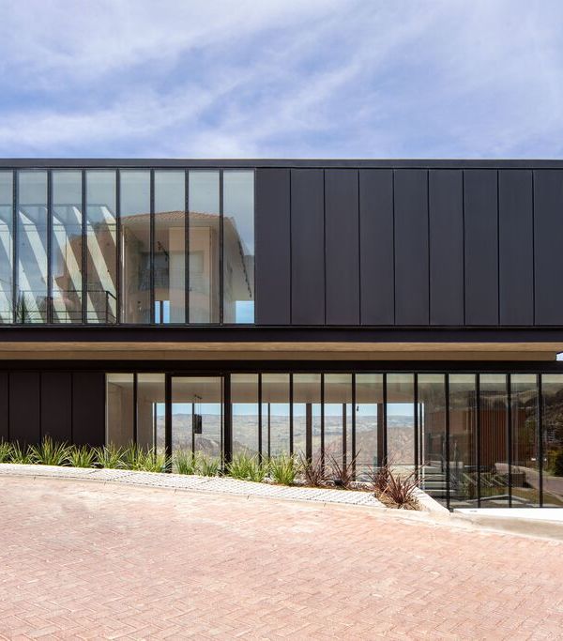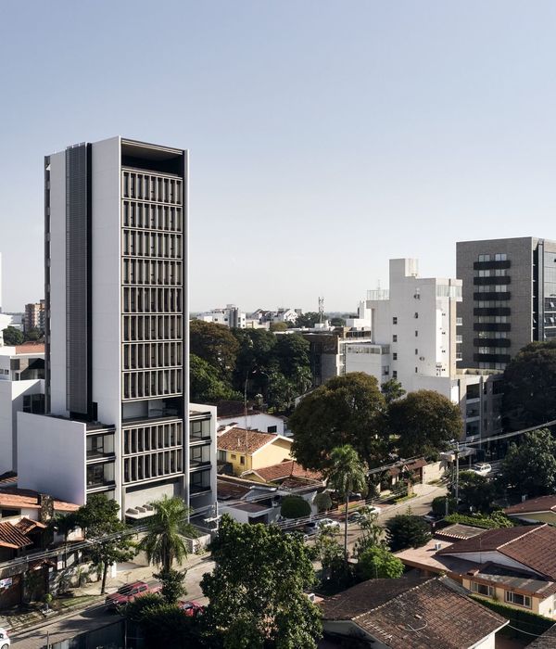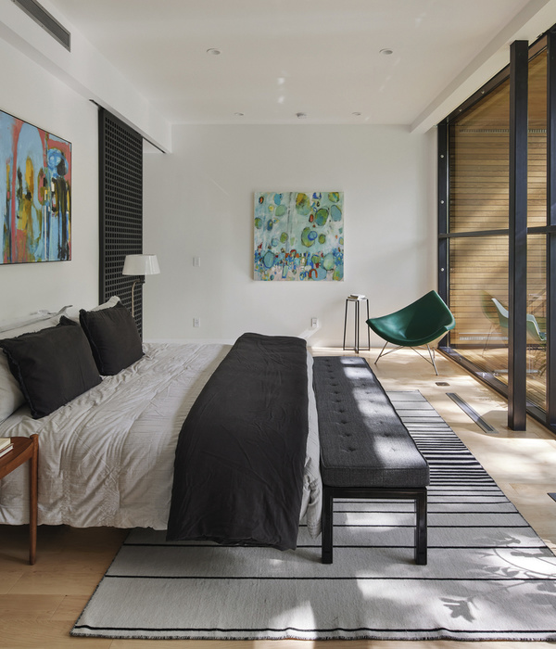The basin where town of Ubrique is set has required its architecture to adapt to its abrupt orography, placing us in a plot between medians on the edge of the historic center with a diagonal axis in section caused by the slope itself and that marks the guidelines of the project. Taking advantage of the local resources, we interpret and adapt the program of the traditional local dwelling: a “zaguán” (andalusian entrance hall) is created, this in turn articulates the interior - exterior, the functional program has been inverted in search of the best location for the living area, the buildable volume diminishes punctually allowing to create exterior spaces and the interesting "diagonal view " between the peaks of Caíllo and the Valley of Aljibe, the interior built surface is reduced to provide a greater connection and spatial richness to the home. The openings, controlled, are positioned in the volume after an analysis of the sunlight, bringing forth in its main elevation an austere, closed surface (typical of local popular architecture) and compositionally under an aureus scheme.
Year 2018
Work started in 2017
Work finished in 2018
Contractor Alzae
Status Completed works
Type Single-family residence
{{item.text_origin}}

