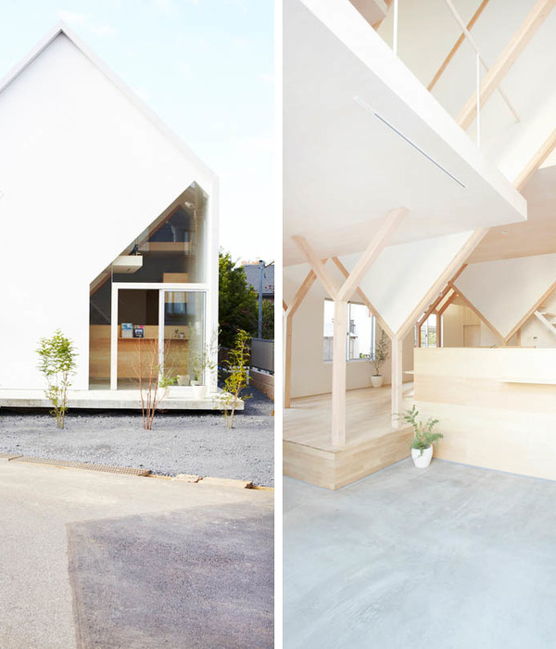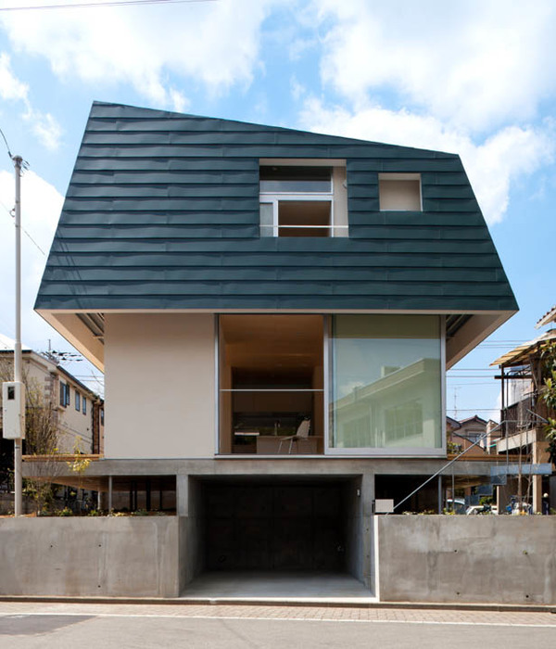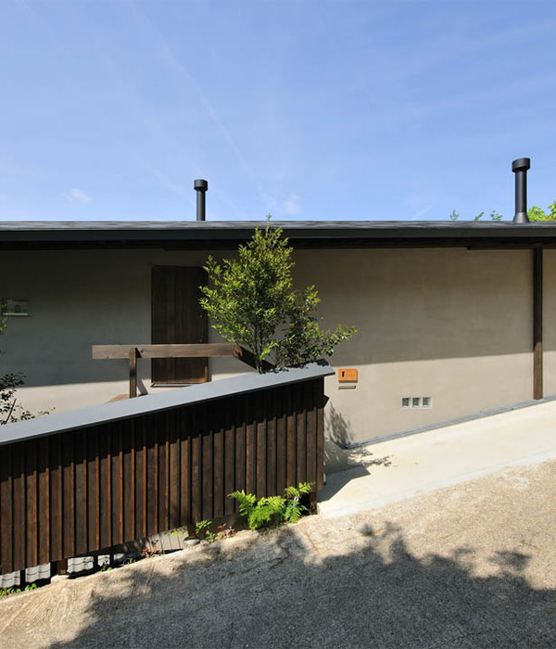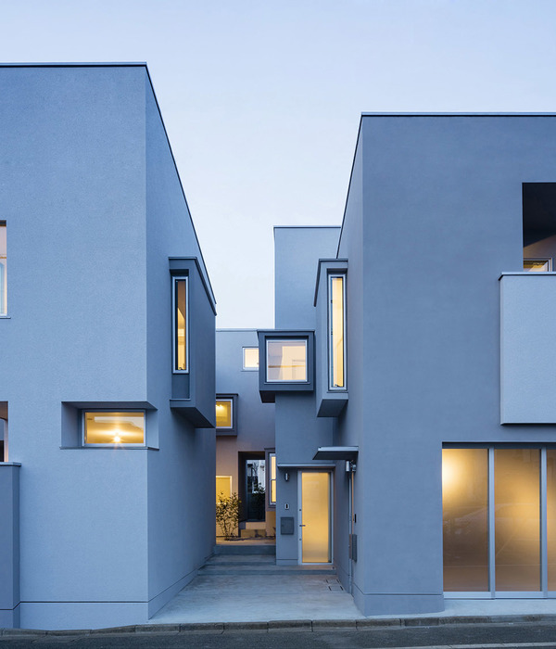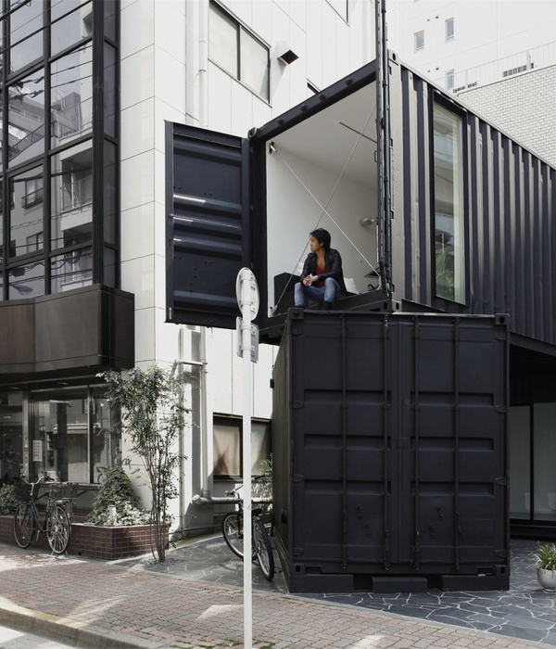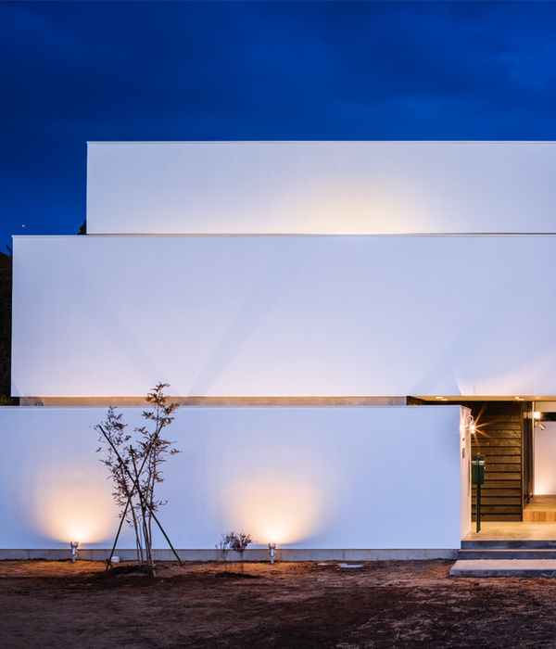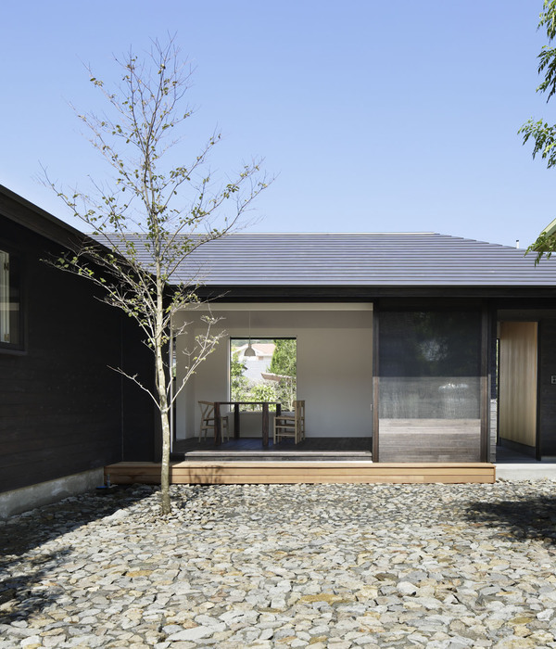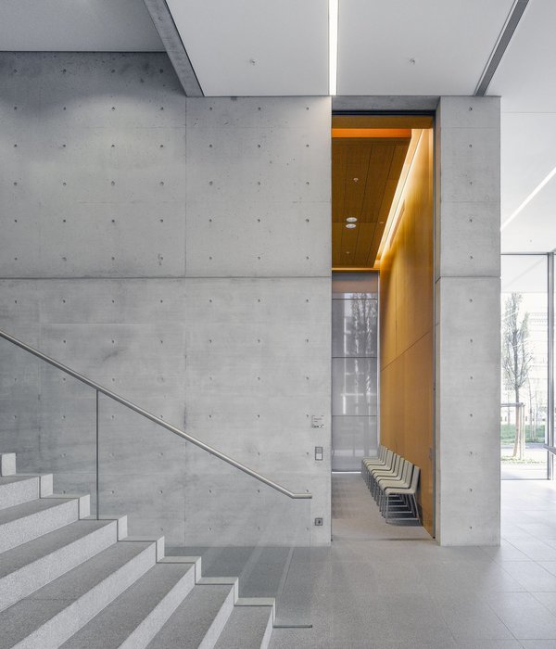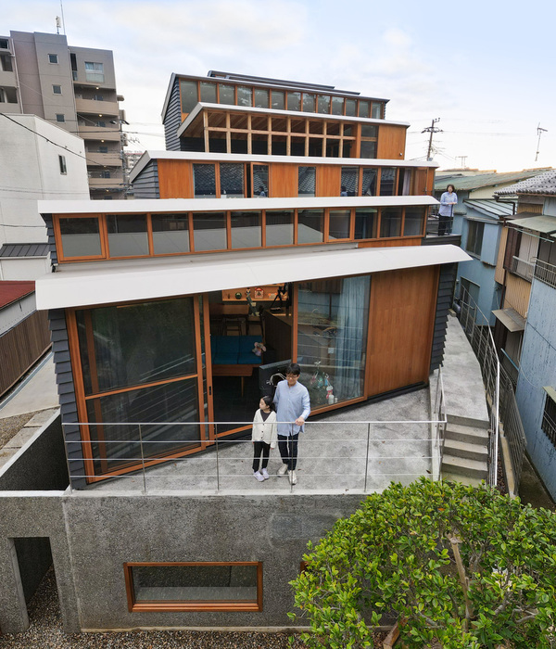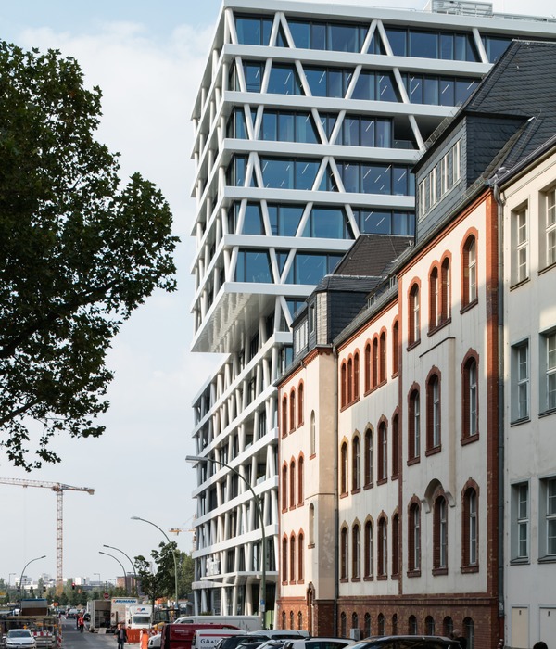In a unique landscape of the Emerald Coast, the implementation of this project arises in favor of breaking the boundaries between the natural and the built. The concept of the construction consisted in placing the annex on an expressive plateau, with open spaces oriented to the widest view.
Pivoting panels and large shutters in oxidized copper mark the design of the main axis, in a color palette that mimics the surrounding vegetation, allowing for control over protection andventilation. A long glass skylight evidences the linearity of the annex, reinforcing transparency for greater use of natural light and visual connection with the outside.
Through the use of natural materials in a unique language, the façade is composed of extensive freijó wood panels with rectilinear markings. Alongside the panels, the horizontal plane in a sand colored tone sought to explore the materiality as an integration component with the existing environment. An exclusive access made with local stones provides a path to overcome the topographical unevenness.
The annex houses a large living room, with special lighting and sound. The space has a small stage lined with solid bricks, which dialogs with the natural wood used within the project. In addition, the annex has furniture signed by national designers, contributing to a tropical characteristic.
{{item.text_origin}}

