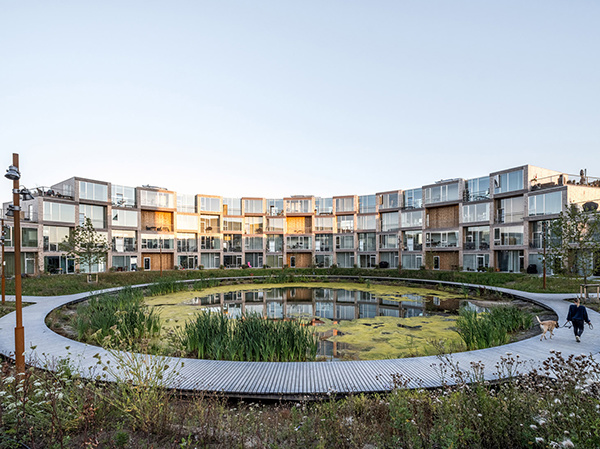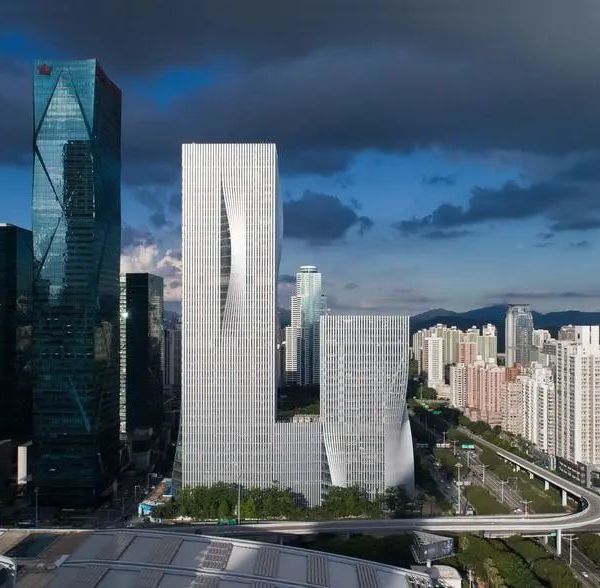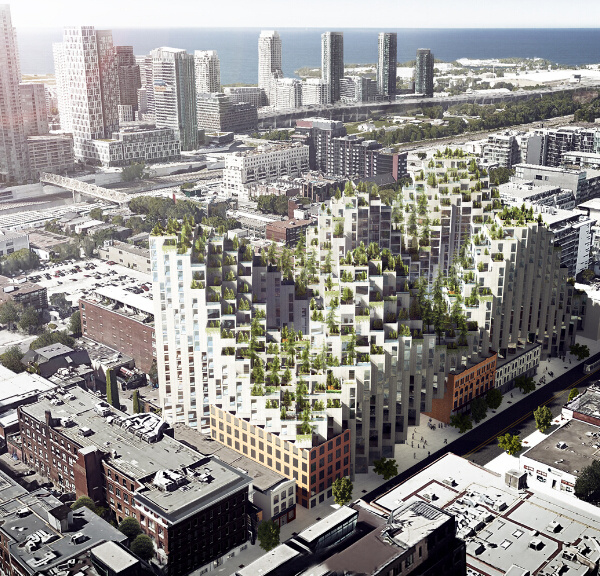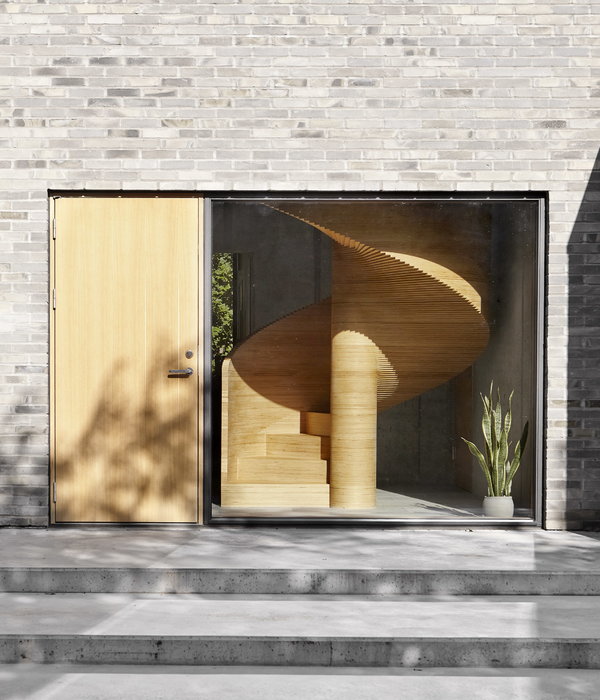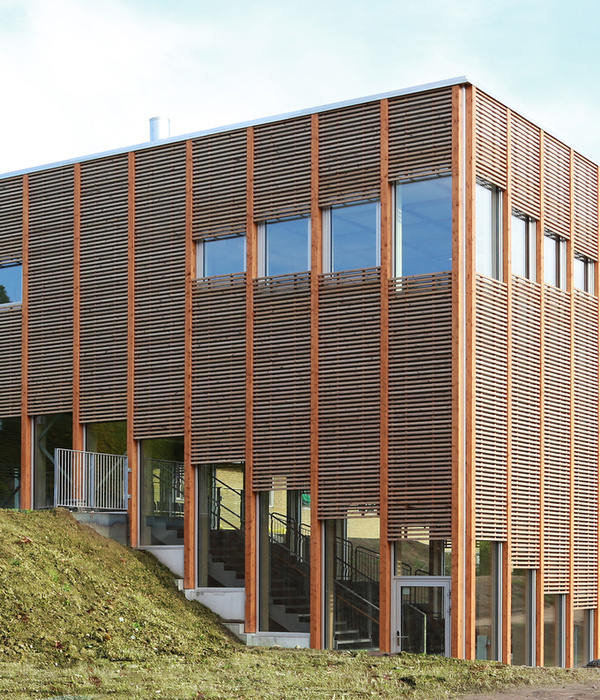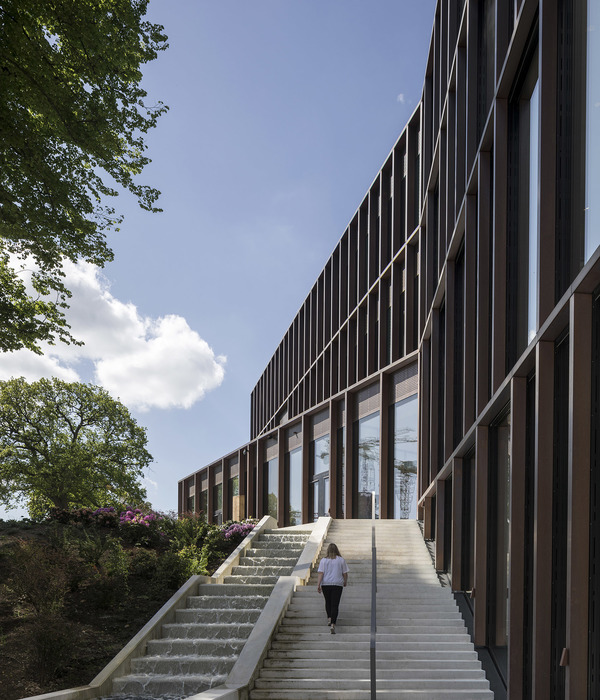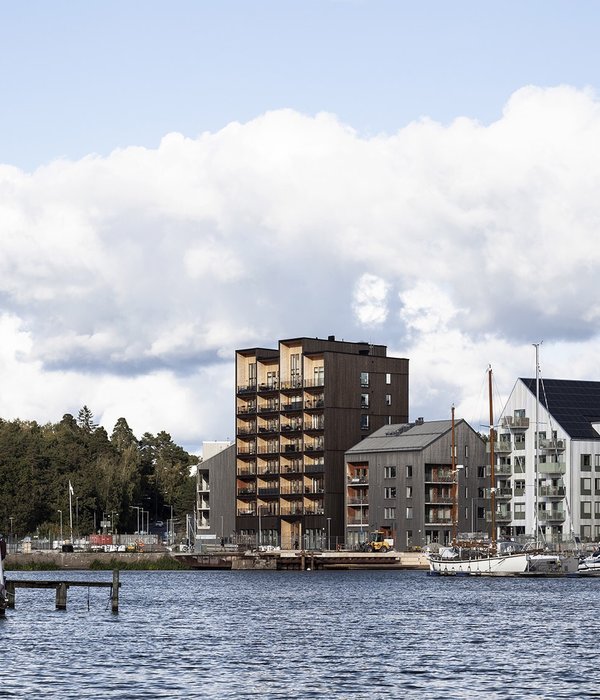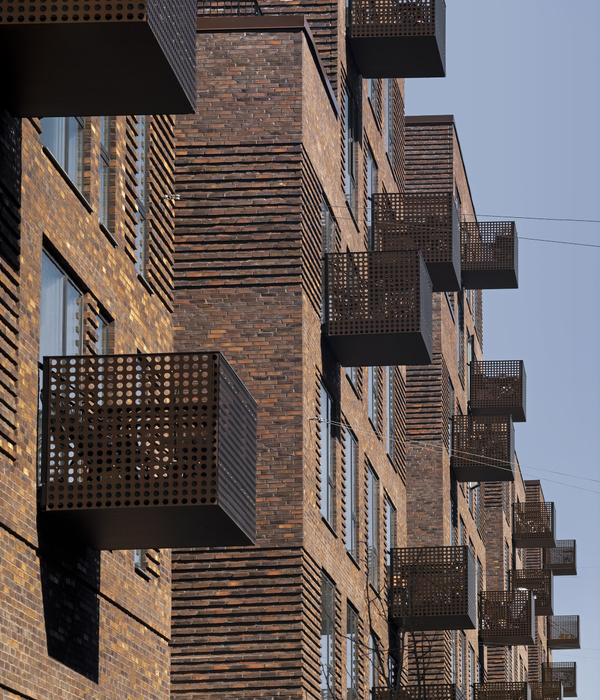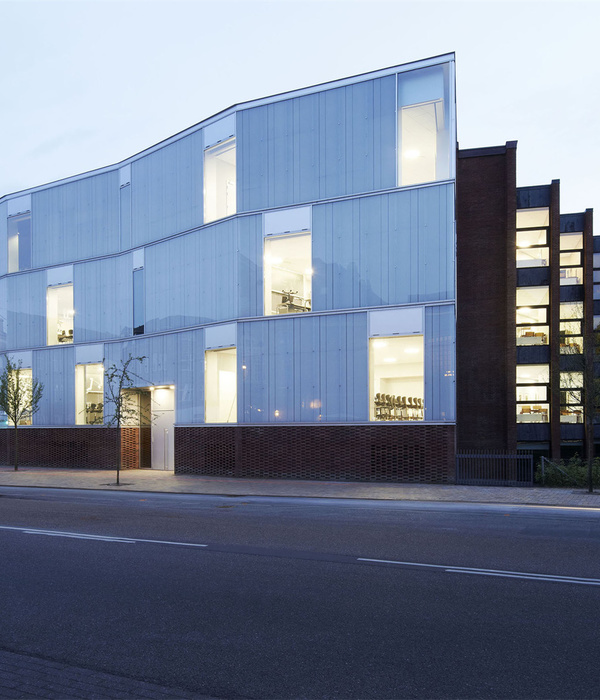该项目是对京都府中西部城市的一座两层钢混住宅的改造项目,位于几十年前开发的15栋联排住宅中,这些住宅立面相同,面向南北两侧道路。建筑北侧是宽阔的街道,交通繁忙且用作商业街。建筑南侧道路沿线设有住宅入口,具有私密性。业主一家来到这个陌生的地方,设计团队需要为其营造积极愉快的环境。由于业主是设计师,他的办公室位于建筑北侧,并且对外开放。建筑南侧立面陈旧不堪、参差不齐,可想而知,建筑内部则更加陈旧。
This is a renovation project of a two-story reinforced concrete house in a town located in the mid-western part of Kyoto Prefecture. It is a terrace house-like building with 15 identical facades of buildings constructed by a development project several decades ago. The 15 buildings face the road on the north and south sides. The north side of the buildings is an open road with heavy traffic and is used for stores like a shopping street. The south side of the building is a road with a sense of privacy, lined with residential entrances. The client’s family will be living in an unfamiliar place, so we needed a plan that would allow them to live in a positive and enjoyable environment. As the owner is a designer, his office is located on the north side of the building, and the north side of the first floor is open to the town. The south side of the building had a dated façade, both good and bad, and the interior layout of the building could be imagined from the façade, which made it look older.
▼临街办公室,the office facing the street © Yosuke Ohtake
在一层,设计师布置了基本生活必需房间(正面),同时考虑没有特定功能的房间(背面),并通过几何形状而非简单的矩形协调正面与背面。一般情况下,面向室外的墙是外墙,其余的墙是内墙,而在本案中,所有墙均被定为外墙。
For the first floor, we laid out the necessary rooms (positive) while keeping in mind the rooms without names (negative), and adjusted the balance of negatives and positives by planning a geometric shape rather than a simple rectangle. In general, the walls that face the outside air are called exterior walls, and those that do not are called interior walls. In this case, all the walls were positioned as exterior walls.
▼入口,entrance © Yosuke Ohtake
▼入口东侧钢琴区 © Yosuke Ohtake piano area on the east side of the entrance
▼入口西侧更衣室 © Yosuke Ohtake closet on the west side of the entrance
▼沙发区,sofa area © Yosuke Ohtake
▼裸露混凝土墙旁的楼梯 © Yosuke Ohtake staircase along the exposed concrete wall
▼从梯下回望入口 © Yosuke Ohtake view back to the entrance under the stairs
二层布局方式与一层一致,儿童房为“正面”,客厅其余部分为“背面”。
The second floor was planned in the same way, with the children’s room as the “positive” and the rest of the living room as the “negative”.
▼客厅,living room © Yosuke Ohtake
▼新旧材质结合,combination of new and old materials © Yosuke Ohtake
▼厨房,kitchen © Yosuke Ohtake
▼从厨房望向客厅,view to the living room from the kitchen © Yosuke Ohtake
▼儿童房,children’s room © Yosuke Ohtake
▼书房,study © Yosuke Ohtake
建筑北侧购物街的公共性与建筑各层的背面房间相联系,设计师相信这个既封闭又开放的空间可以创造积极的生活方式。
The public nature of the shopping street on the north side of the building is linked to the (negatives) on each floor, and I believe that this closed but open space has created a positive way of living.
▼一层平面图,1F plan © yasuhiro sawa design office.
▼二层平面图,2F plan © yasuhiro sawa design office.
{{item.text_origin}}


