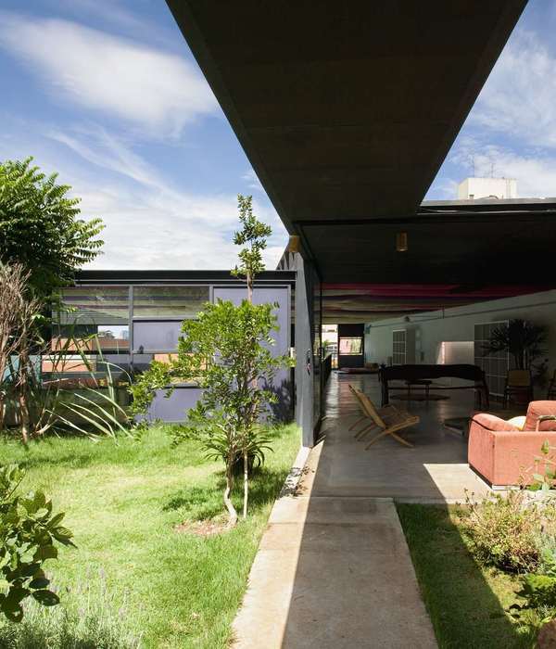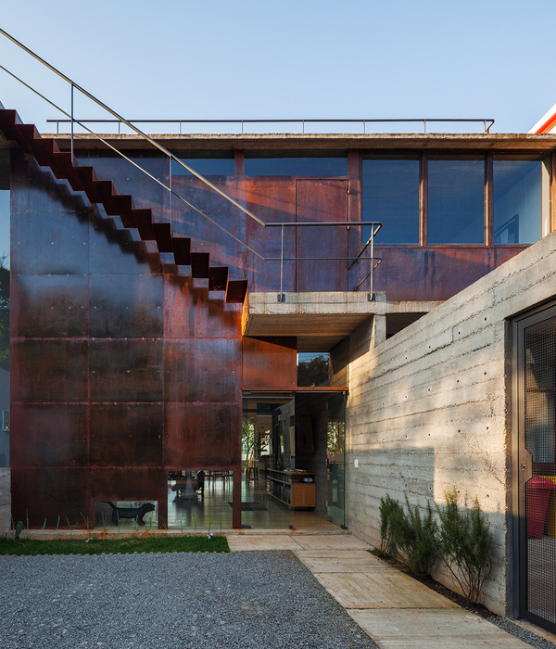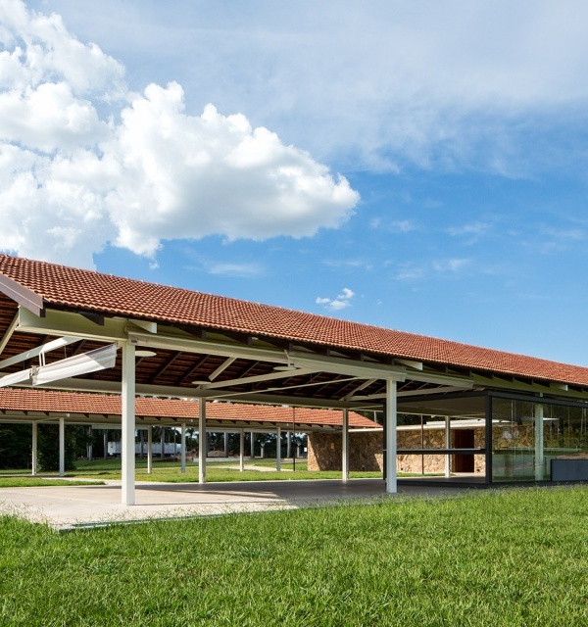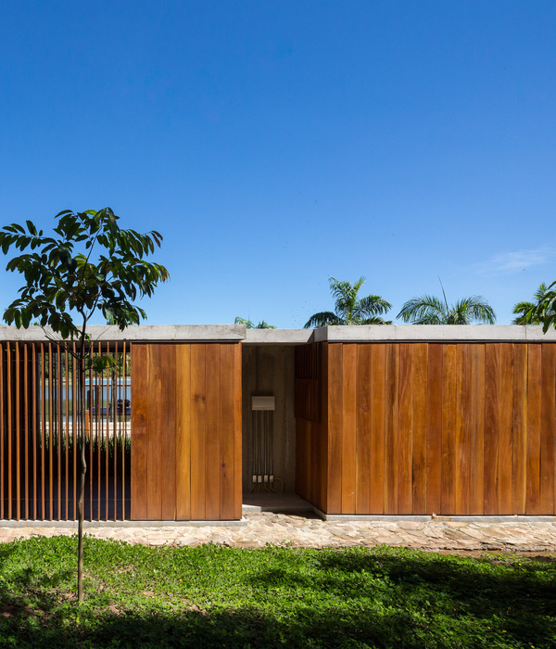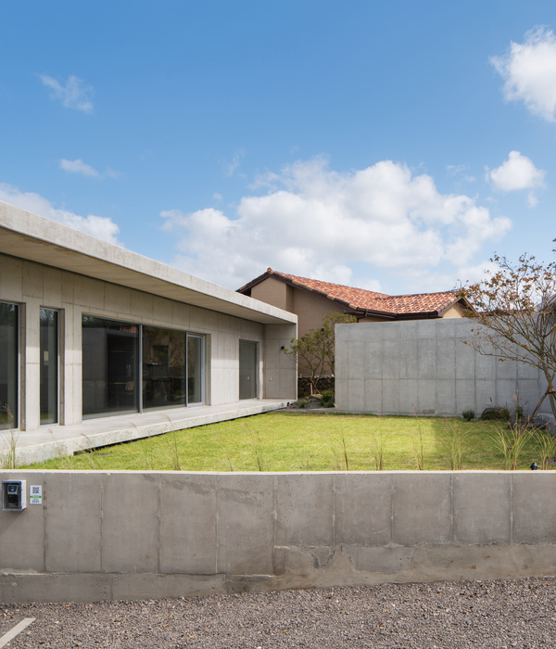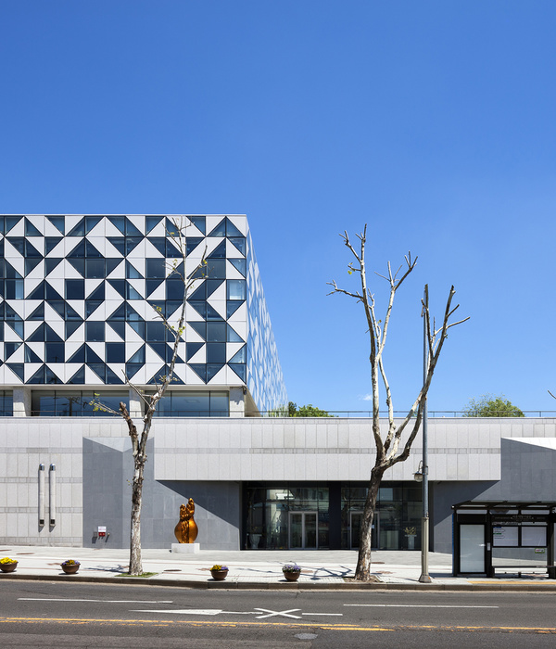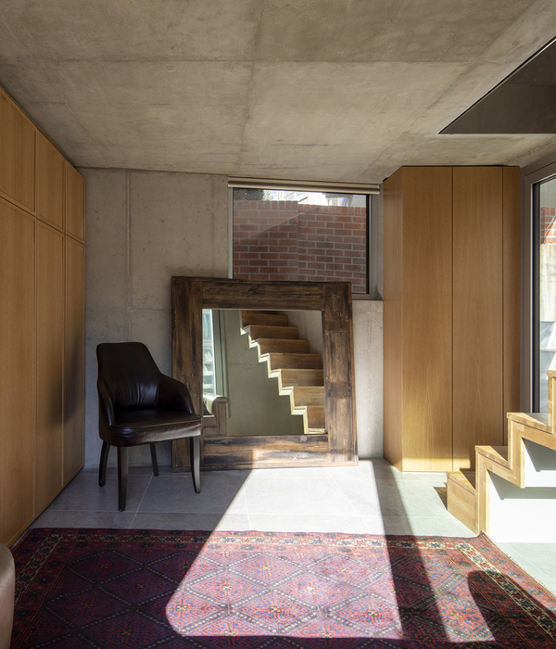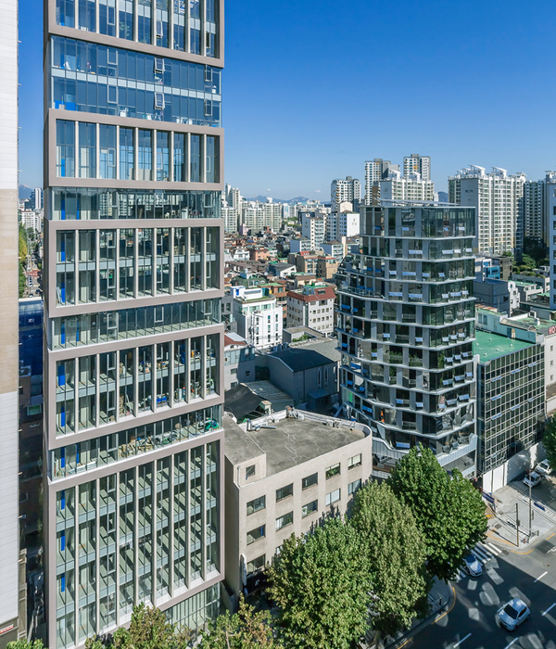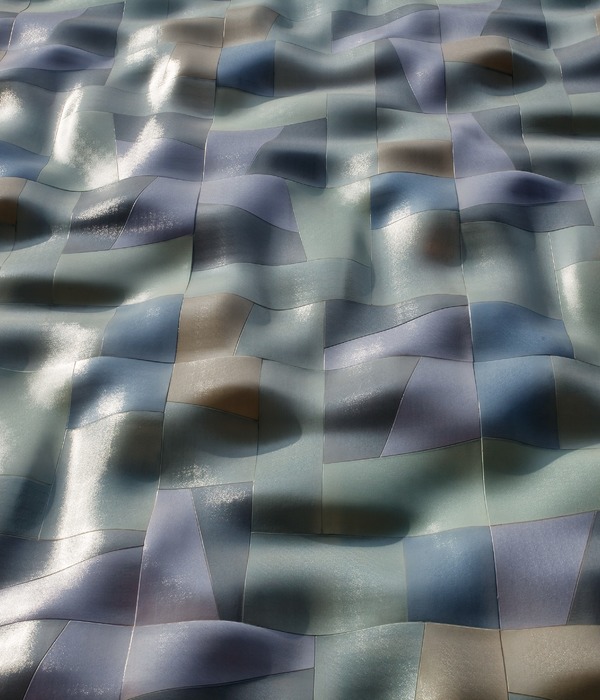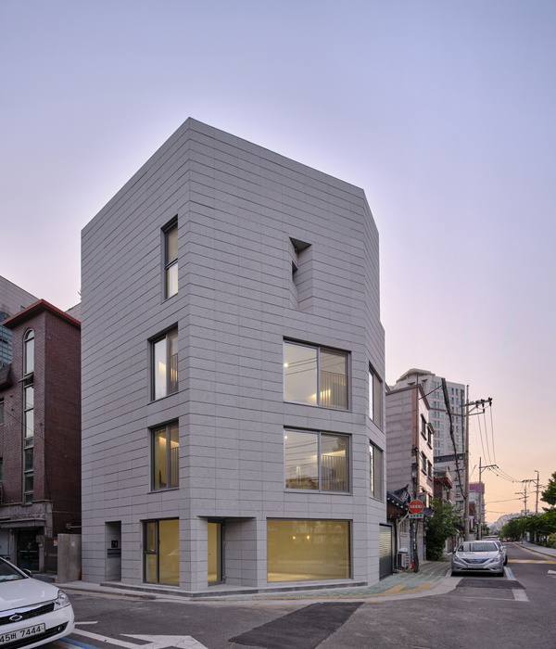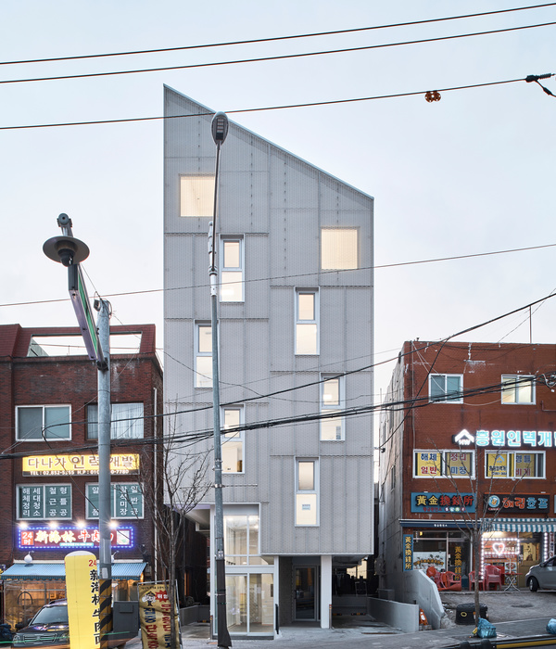在深圳前海深铁置业的建筑设计竞赛中,BIG的“PRISMA”方案获胜,方案包括一座300米高的住宅楼和一座250米高的办公楼。这个项目将成为前海湾新开发计划的一部分,进一步巩固前海作为深圳新兴金融和文化中心的地位。
BIG设计的前海Prisma大厦坐落于深圳前海的桂湾区,位于桂湾入口处被称为“绿廊”的深港广场两侧。项目包含新的办公空间、住宅和逾2万平方米的多层公共空间,距综合区域交通枢纽和前海湾仅几步之遥。
BIG’s ‘leaning’ Qianhai Prisma Towers, featuring a 300m tall residential tower and a 250m tall office tower, will complete the new Qianhai Bay development, solidifying Qianhai’s position as the burgeoning financial and cultural center of Shenzhen. Expected to begin construction in 2025, the project – won in a global architectural competition – will be BIG’s second in Shenzhen following Shenzhen Energy Mansion’s completion in 2017.
Situated in the Guiwan District within the metropolitan city of Qianhai, the BIG-designed Qianhai Prisma Towers will flank each side of the Shenzhen Hong Kong Plaza – also known as the ‘green belt’ – marking the entrance to the neighborhood. New workspaces, residences, and 20,000+ m2 of multi-level public spaces will be positioned steps from an integrated regional transport hub and the Qianhai Bay.
▼项目概览,Overall view
两座塔楼自地面向天空延伸,形态随着优雅的倾斜角度逐渐收缩,不仅提升了结构效率,也在塔楼和宽敞的底层公共区域之间创造了绿意盎然的开口。阳台上郁郁葱葱的自然景观与玻璃幕墙形成鲜明对比,而玻璃的外墙随着一天不同时间的天光变化,映射出丰富且微妙的光芒。
Both towers are defined by gently leaning volumes that taper towards the sky – a subtle gesture that adds structural efficiency while creating verdant openings between the volumes and a generous ground-floor public realm. The lush biophilia on the balconies and ledges contrasts the glass facades that shimmer subtly throughout the passing of the day.
▼塔楼和底层公共区域之间创造了绿意盎然的开口,Green terraces peek through the building envelope openings
塔楼的地面层充分打开,打造了一个充满活力和温馨氛围的城市客厅,同时将塔楼连接到“绿廊”和附近的购物中心。蜿蜒的亲自然人行天桥发挥了天篷的作用,在连接购物中心、零售裙楼和周围社区的同时供人们遮荫和避雨。
The ground plane of the towers opens up to create a dynamic and welcoming urban living room while connecting the towers to the ‘green belt’ and nearby shopping mall. A meandering biophilic pedestrian skybridge functions as a canopy, providing shade and protection from the rain while connecting the shopping mall, the retail podium, and the surrounding neighborhood.
▼俯瞰地面层,Aerial view to the ground level
透过建筑外墙上的开窗向内部空间看去,层层叠叠的绿色露台从地面层一直延伸到屋顶,来往的上班族和游客可以在这里欣赏到前海湾360度的全景风光。倾斜的办公大楼在西立面和东立面的连梁上设置了光伏电池,以最大限度地提高建筑的光伏效率。为了更好地应对当地气候,实现并改善热性能,办公楼结构最为暴露的部分设置了双层封闭空腔幕墙系统 (CCF)。 住宅塔楼内每个单元的窗框都设置了可开闭的通风口,实现自然通风。
Peeking through the building envelope openings, cascading green terraces are introduced from the street level and up to the roof, where office workers and visitors can enjoy 360-degree views of Qianhai Bay. PV cells are integrated in the slightly tilted office tower’s West and East façade spandrel to maximize the PV efficiency. To better respond to the local climate achieving and improving thermal performance, double-skin closedcavity façade (CCF) is used for the most exposed orientation of office tower. The apartment tower units have operable ventilation inlets built into the window frames to allow for natural ventilation.
▼层层叠叠的绿色露台从地面层一直延伸到屋顶, Cascading green terraces are introduced from the street level and up to the roof
住宅楼的建筑面积达130,760 平方米,由三个矩形结构以放射形状组合而成,形成如同三脚架一般的平面,且三个结构的高度各不相同,因而能够为人们提供面向城市和海洋的多角度景观,同时创造了美丽的生活空间、“空中花园”露台和屋顶景观。 三个建筑体块相互依靠,体块之间的空隙从地面延伸到屋顶,形成竖向的绿色阳台。
The tripod footprint of the 130,760 m2 residential tower is a radial array of three rectangular volumes that step up at different heights-providing multiple views towards the city and the ocean while creating beautiful living spaces, ‘sky garden’ terraces, and a roofscape. Between the volumes, the envelope opens up to create a subtle crevice of green balconies, from the ground level to the roofs.
▼动图示意,Diagrams
▼住宅楼由三个矩形结构以放射形状组合而成,The residential tower is a radial array of three rectangular volumes
倾斜的外墙之间形成的“缝隙”,为塔楼内的每一层提供了室外露台空间。西侧塔的外墙微微向天空延伸,强调了“倾斜”的设计语言,同时巧妙地连接另外三面墙,为天际线增添了一道雕塑般优美的风景。
From the interior of the tower, the corners peel open to create outdoor terraces on every floor.The west tower wall extends slightly skywards to reiterate the leaning gesture delicately joining the remaining three walls/envelopes to create a sculptural addition to the skyline.
▼外墙之间的“缝隙”为每个楼层提供了室外露台空间,The void in the facade provides multiple views for each floor
建筑底层的导视系统以前海湾为灵感,以一系列涟漪的形式出现,同时引导人们通过各个入口进入塔楼和周围的区域。办公大楼底层的公共区域包括圆形剧场、绿树成荫的社交空间和门廊酒吧。 作为对深圳气候特征的回应,活动空间特意设置在建筑的雨篷、树木和悬挑结构下方。雨水通过倾斜的幕墙收集,用于建筑的灌溉系统和公共空间维护。
The ground floor wayfinding takes inspiration from the Qianhai Bay, oftentimes appearing as a series of ripples while facilitating the flow of people through the entrances in and around the towers. The public realm of the ground floor office tower includes an amphitheater, tree-shaded social spaces, and an underporch bar. In response to the climatic characteristics of the region activities are located under the canopy, trees and overhangs of the building. Rainwater is collected via the sloped curtain walls, utilized for irrigation system and maintenance of the public space.
▼鸟瞰,Arial view
两座塔楼位于深圳两条城际铁路之间的战略位置;广深城际铁路位于地块东侧,拟建的港深西部高速铁路将位于住宅塔楼西侧。通过邻近的地下商业街的地下大厅,人们可以从塔楼直接到达交通枢纽中心。
前海Prisma大厦预计将于2025年开工,这将是继2017年的深圳能源大厦竣工后,BIG在深圳落地的第二个项目。
Both towers are strategically positioned between the two intercity railways; the Guangzhou-Shenzhen Intercity Railway is at the east side of the site, and the proposed Hong Kong-Shenzhen Western Express Railway will be at the west side of the residential tower. An adjacent below-grade retail corridor will provide both towers with direct access to the Transportation Hub via the below-grade lobbies. To complement the accessibility of the transport hub, an additional 966 long-term bicycle parking spaces will be available for building occupants.
▼项目整体环境,Context
PROJECT FACTS
Name: Qianhai Prisma Towers
Size: Residential Tower: 130,760 m2; Office Tower: 110,697 m2
Location: Qianhai, Shenzhen
Client: Shenzhen Metro
PROJECT TEAM
Partners-in-Charge: Bjarke Ingels, Martin Voelkle, Douglass Alligood
Project Manager: Flora Bao
Project Architect: David Holbrook
Design Lead: Ricardo Palma
Team: Amie Yao, Bianca Blanari, Chris Tron, Eric Li, Florencia Kratsman, Jacob Li, Margaret Tyrpa, Mama Wu, Ryan Duval, Shu Du, Sungmin Kim, Yanan Ding, Yao Tong, Yimin Wu, Zhonghan Huang.
Collaborators: CADG (local architect), BPI (Lighting), ARUP (Fire Safety), Buro Happold (Traffic, Sustainability, VT), RFR (Façade, BMU), Thornton Tomasetti (Structure), Turenscape (Landscape), CADG (Architecture, MEP), Atchain (Visuals), RJ Model (Physical Model)
Daria Pahhota, Global Communications, BIG – Bjarke Ingels Group, press@big.dk
{{item.text_origin}}

