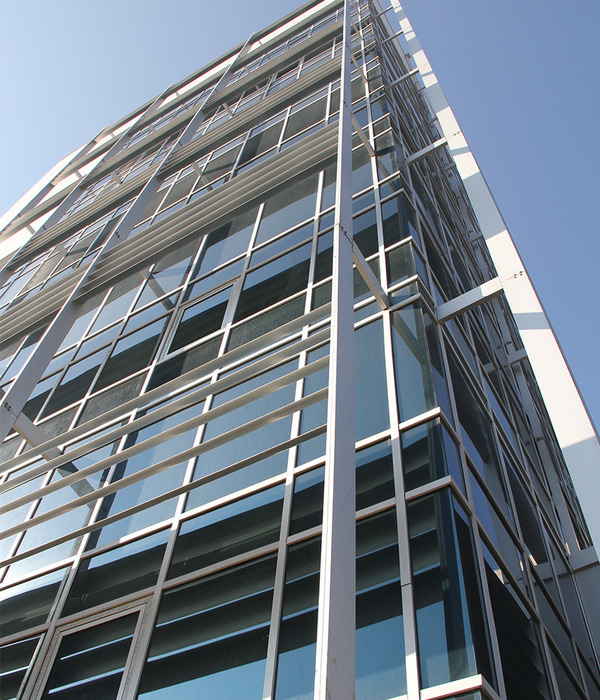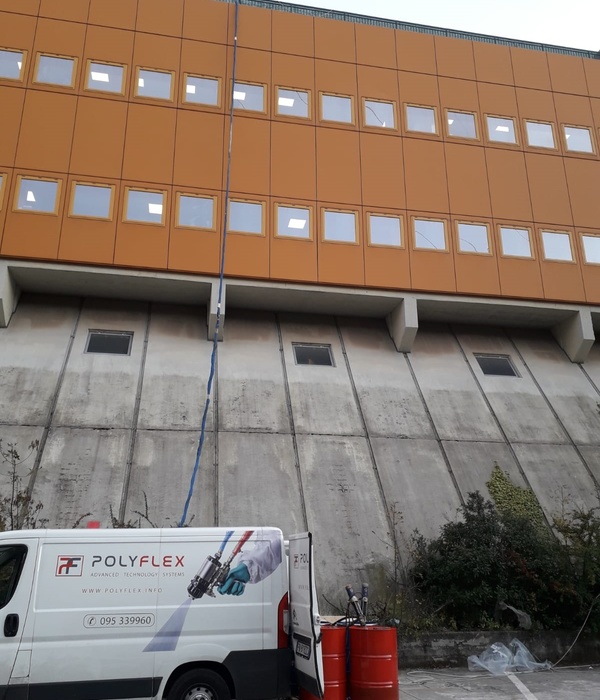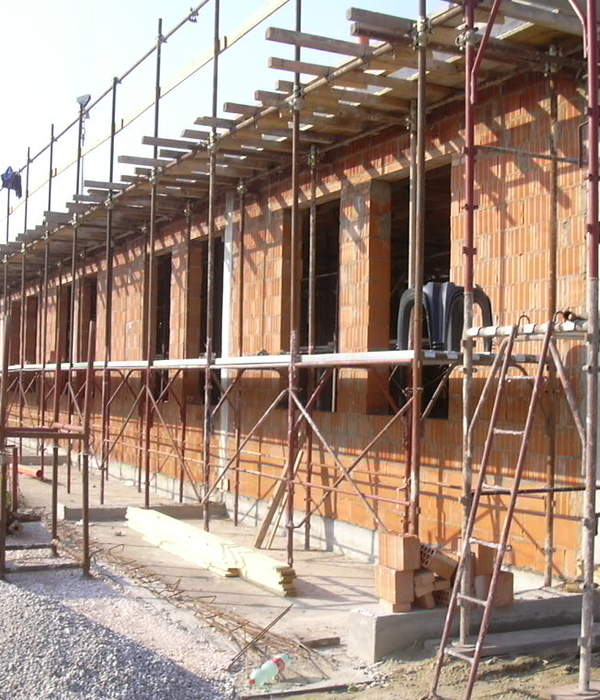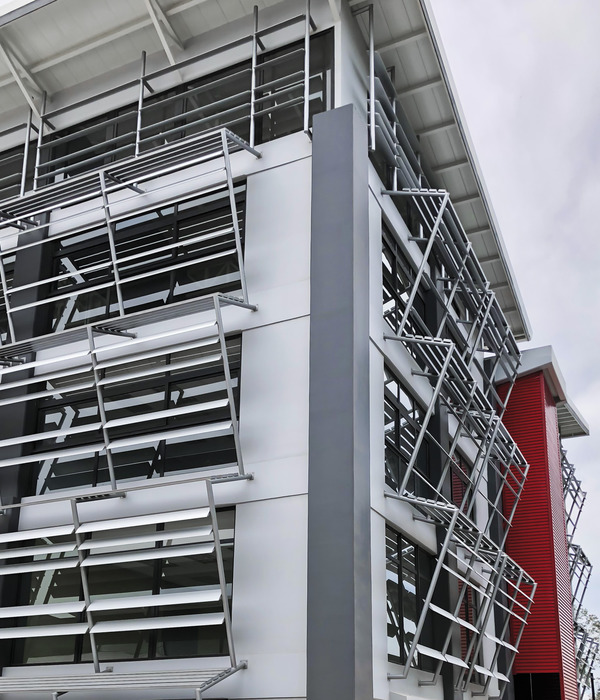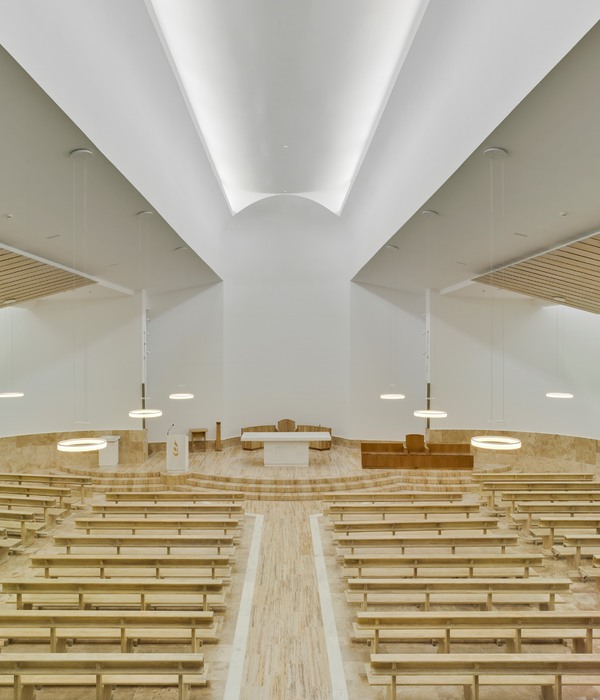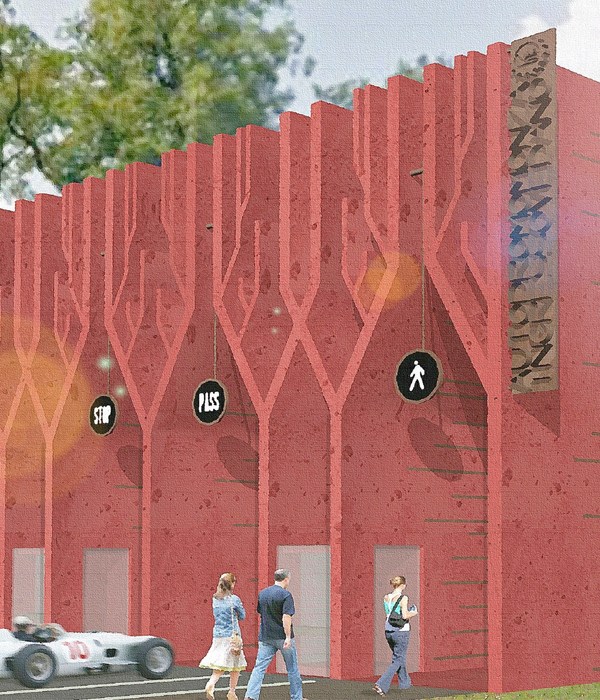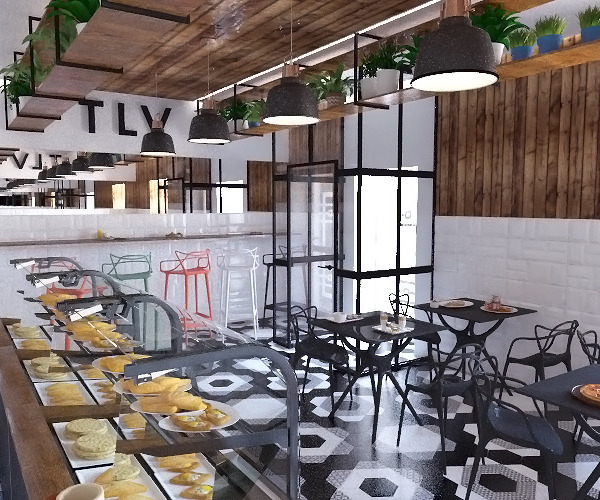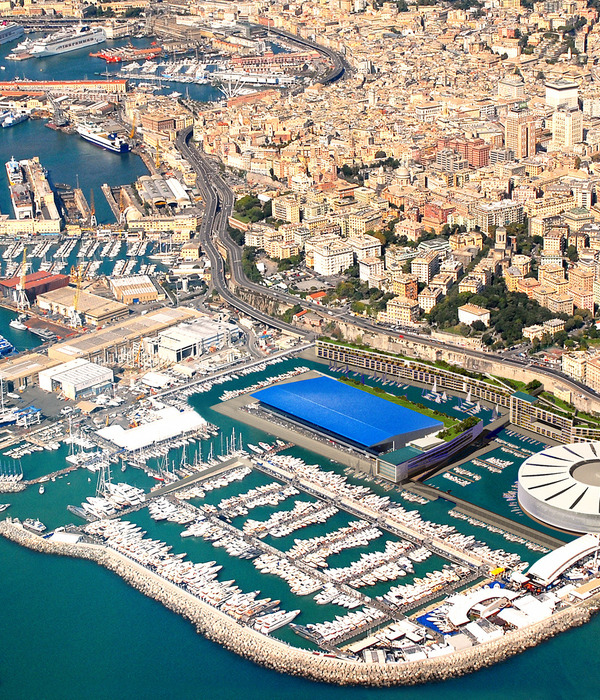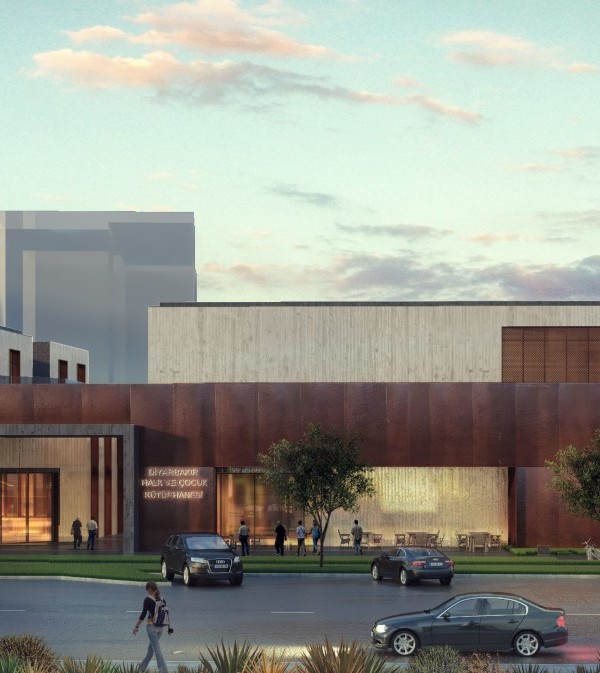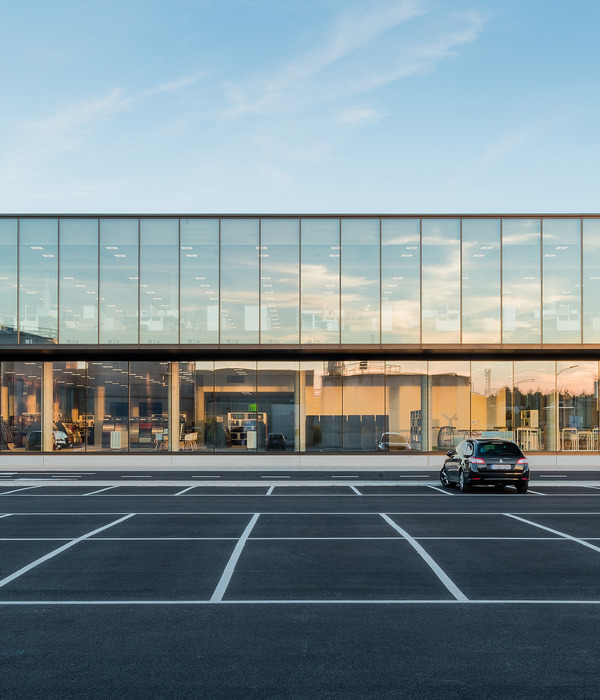A metallic structure gives to the discreet building support, accommodate at the unevenness ground in declivity, at Vila Madalena. It´s not a house, it´s not a club, it´s not a party hall, it´s not a gym, it´s not an atelier: it´s a little bit of each, all reunited, It has been called at the beginning of the process of Everything Pavillion.
Two big metallic flipped beams, à lá Mies van der Rohe at Crown Hall, support a straight roof with secondary metallic structure, as well, discharging all the weight to the ground in four metallic pillars. On both plot lateral borders, two big walls are structural elements, dividing the weight with the pillars and making the closure. The pillars have milestone function for the big metallic doors that open to front and back of the lot, big openings, as planes hangar, creating complete crossed ventilation and integrating internal and external spaces.
These doors, that measure approximately 3x3m with internal metallic structure, are closed by a configuration of panels, alternated between glass, flat steel sheet and can slide to any position is required on the big span of the shed structure. A concrete prop wall has the cut from ground adjustment and supports the front part of the structure.
{{item.text_origin}}

