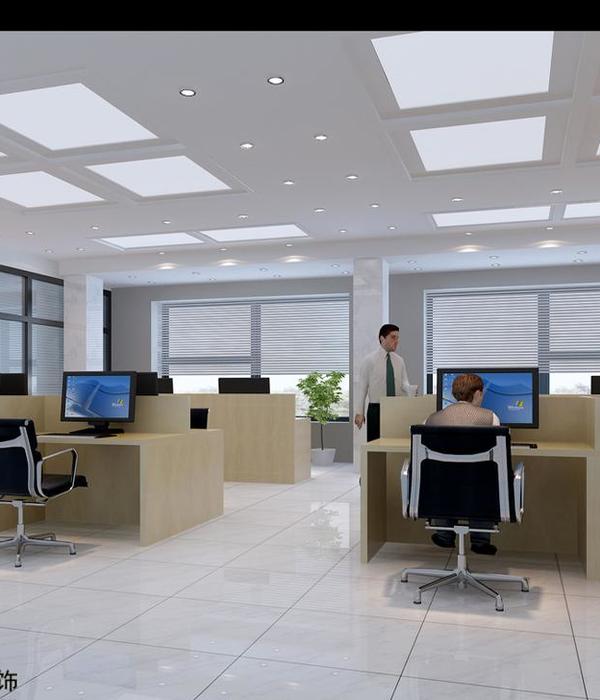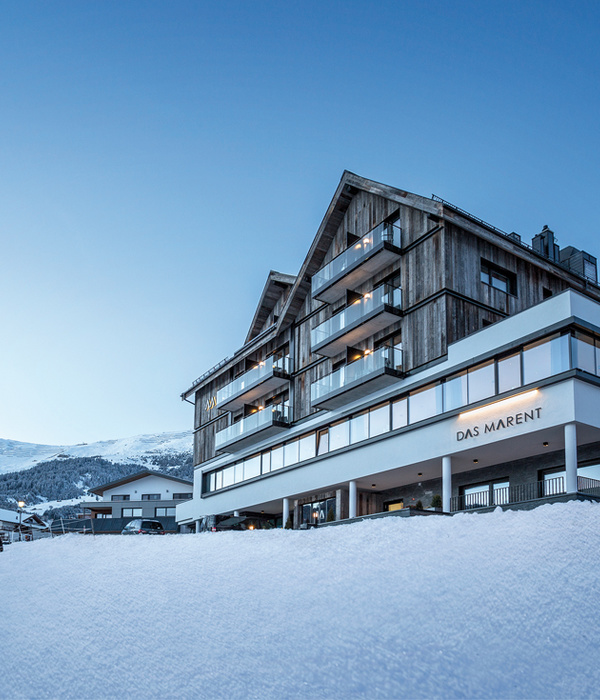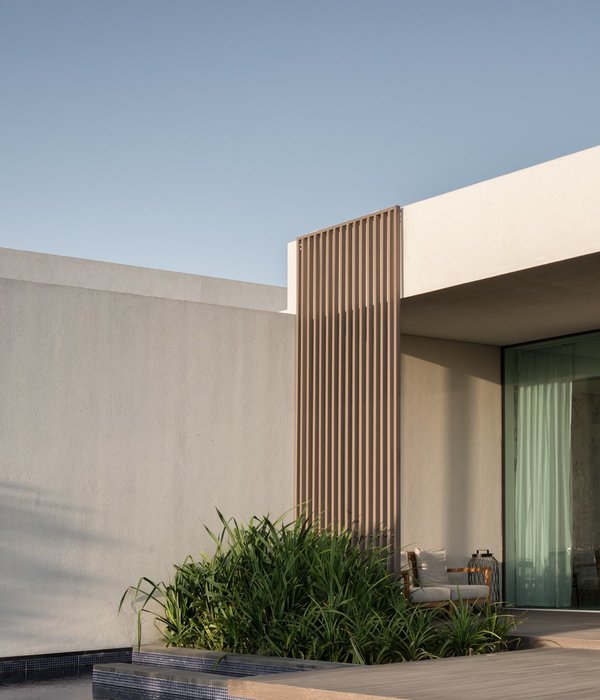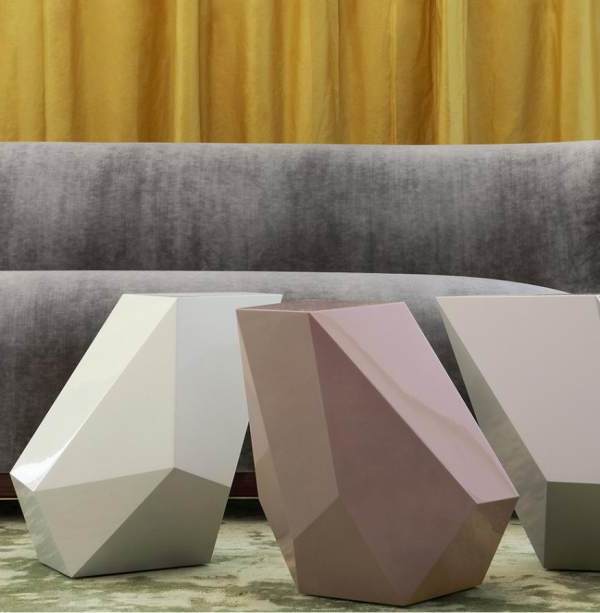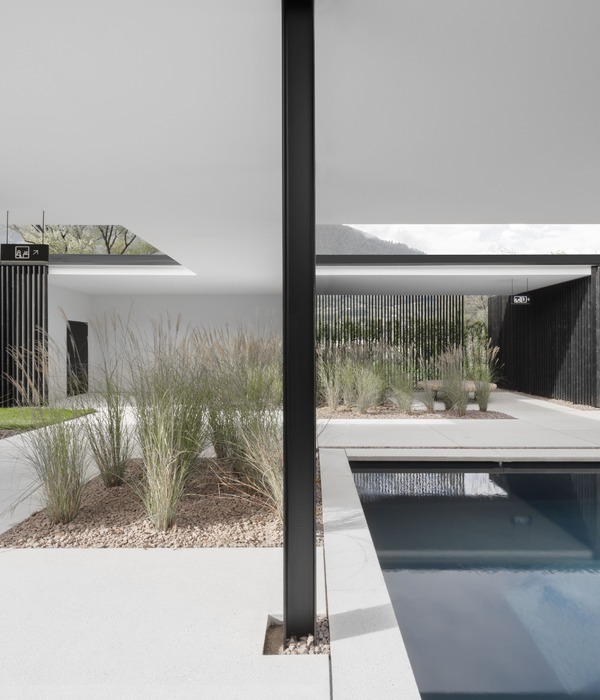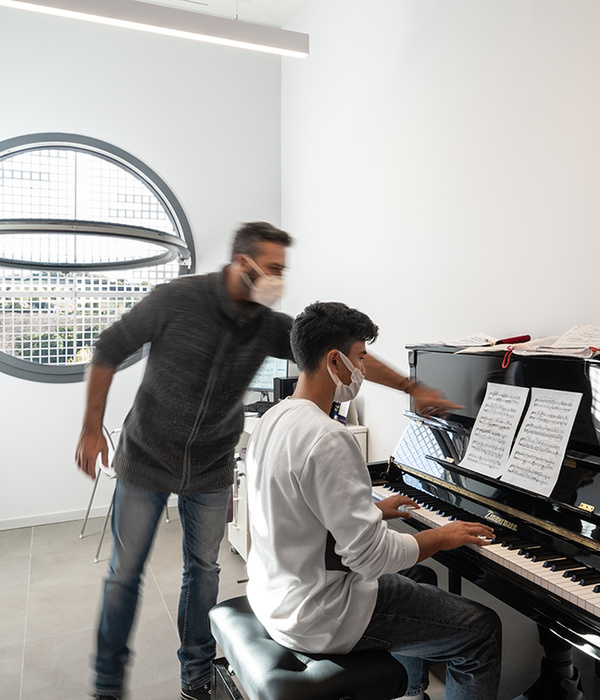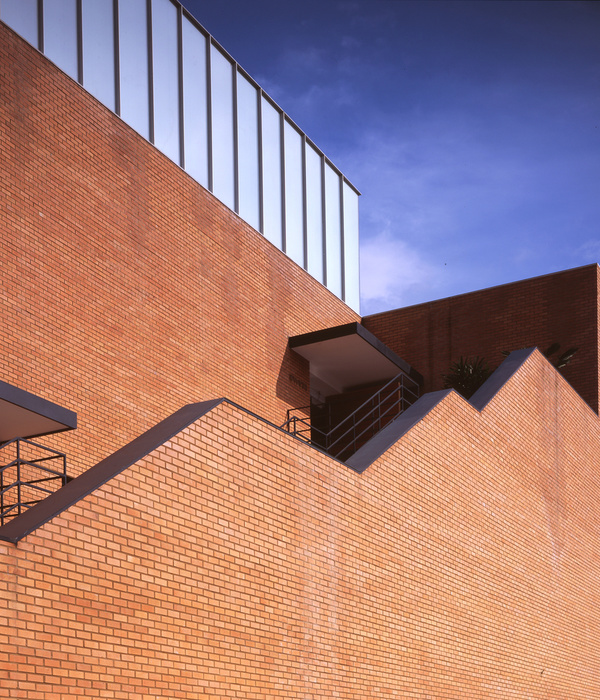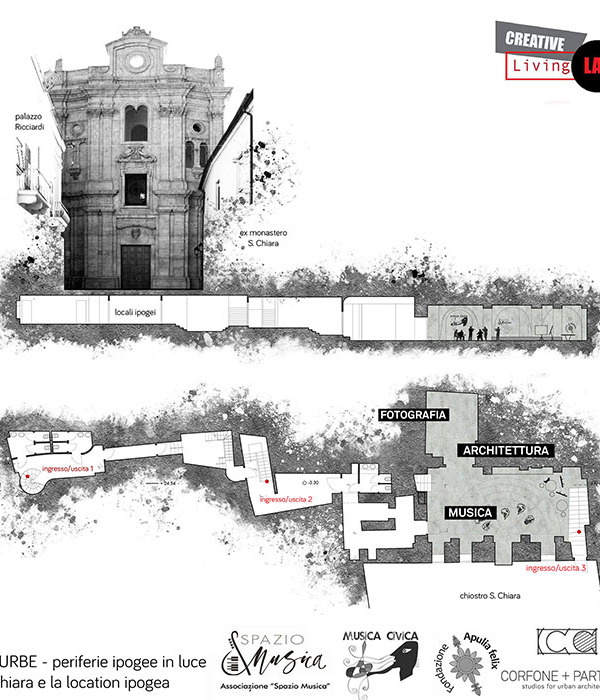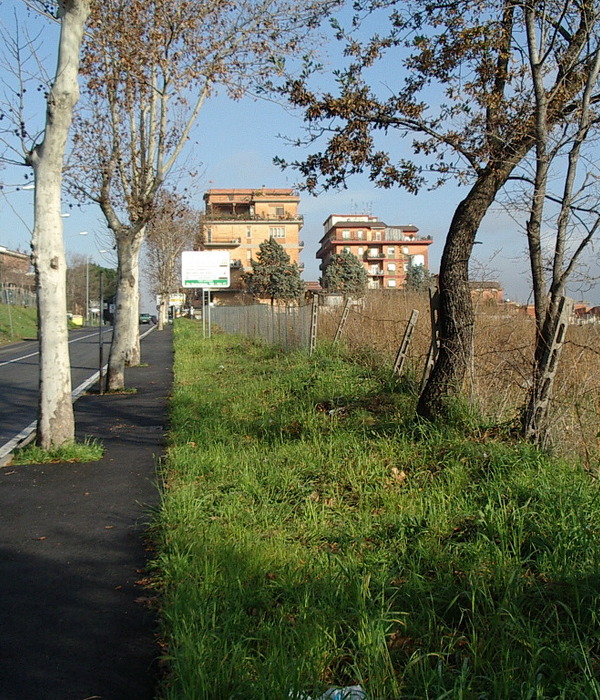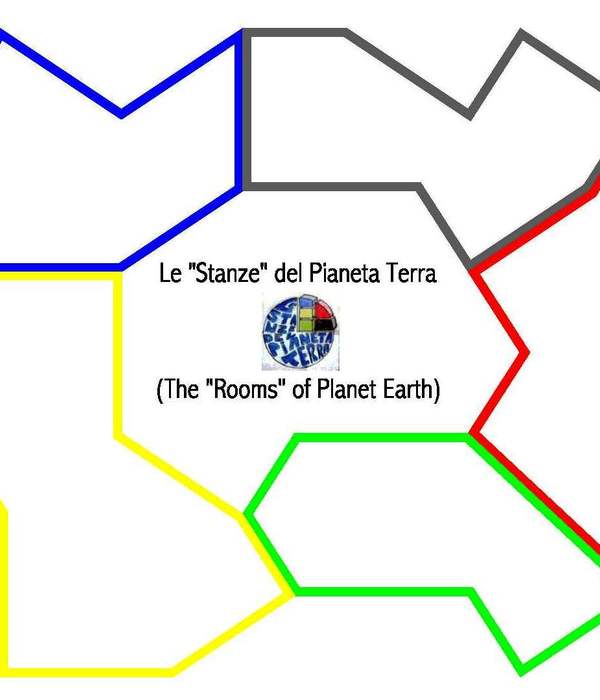首尔,一座现代与历史交汇的复杂城市,当代大都会的缩影。在这里,历史悠久的宫殿建筑、原始的自然山地地形与现代化的建筑和谐共存。这座城市为人们提供了生活各方面所需要的设施,将各具特色、甚至看似互不相容的建筑与城市自然元素结合在一起。这些冲突的城市场景可以看作是寻找建筑本质的重要线索。它不仅仅是一个物理环境,还让居民们在漫游城市的过程中不断探索并逐渐形成对城市的认同心理。
The city of Seoul expresses the epitome of a complex city that is a cross between the present and the past. It shows the concurrence of the historical architecture of the palace, the mountain nature that originally existed, and modern architecture. It is a city that contains various aspects of life, programs that are different or incompatible, and natural urban elements at the same time. The conflicting scene in Seoul can be seen as an important clue for finding the true nature of architecture. It is not simply a physical environment, but has a variety of discoveries that question the essence of the mental identity that urban residents should have.
▼项目概览,overall of the project © Jaeyoon Kim
DOHWASEOGIL文化中心作为朝鲜时代绘画研究的官方办公场所,可以说是韩国传统绘画艺术发展的摇篮,因此,该建筑的设计必须化解历史记忆与现代商业空间功能需求之间的矛盾。项目的核心设计理念旨在追溯人们心中即将消失的对传统历史的记忆,并以此来探寻建筑的本质。那些正在消失的历史元素有着一种超现实主义的神秘魅力,虽然韩国的传统已经逐渐消失,但是其精神本质是不容消亡的。UNSANGDONG Architects Cooperation事务所的建筑师们试图将韩国传统的山水画元素融入到现代化的首尔城市结构中。
The Dohwaseogil Project, the government office in charge of paintings from the Choseon Dynasty, was the cradle and center of traditional Korean painting, and had to overcome the conflict between its memory as a historical place and modern commercialized programs. Through the Dohwaseogil Cultural Complex Center, we try to find the nature of architecture through the work of awakening disappearing original history. The disappearing original has a mythical code with a structure that is difficult to achieve, and is different from the real world. Although Korean tradition has disappeared, it can be said to be the most important factor in its essence. We tried to incorporate the composition of a landscape painting, which can be called a typical Korean tradition, into an urban structure.
▼由街道看建筑,viewing the project at the level of street © Yong Su Kim
▼项目与周边城市环境,the project with surrounding environment © Yong Su Kim
东方山水画的精髓是描绘想象中的风景。如果说西方的山水画致力于呈现自然的原貌,运用的是反映现实的写实画法,那么东方的山水画则是对自然记忆的再现。画作中的场景浮现于画家的想象中,是记忆对真实自然画面重塑的结果。因此,设计的重点不仅仅在于对环境可持续性的思考,更重要的是彰显出一种乌托邦式的、将建筑化作对想象世界写意呈现的态度。
Eastern style landscape paintings are to paint imaginary landscapes. If Western style landscape paintings present nature as it is and are drawn to reflect reality, it is interesting to note that oriental landscape paintings are a representation of memories of looking at nature. It occurs in a painter’s imagination in the overlapping afterimages of erroneous codes for the object of nature. This is not limited to serious reflection and achievements on environmental sustainability, but is connected with the attitude for building a new utopia that links to imagination.
▼建筑的立面表达了一种山水画般的写意, The facade of the building expresses a landscape painting feeling © Jaeyoon Kim
▼有街角看D2栋, viewing the D2 building from the street corner © Jaeyoon Kim
▼由街道看D1栋, viewing the D1 building from the street © Jaeyoon Kim
▼立面细部,detail of the facade © Jaeyoon Kim
山水画式的空间布局手法试图再现普通商业空间所不具备的公共性质。中心的底层被规划为一个空旷的公共空间,可以作为城市公共广场,以及居民休闲活动场所使用。连续的室内外坡道如同画中的细腻笔触勾勒出场地的景观与轮廓。这些坡道是步行系统的核心,以起伏的姿态贯穿了整个商业空间,同时串联起丰富的空间功能,例如展览区以及供人休憩的空间节点平台等。
The space of a landscape painting tries to reproduce the code of publicness that ordinary commercial spaces do not have. The ground level becomes an empty public space like a city plaza, a resting place for city residents, and an event area. The interior and exterior ramp spaces are continuous along the landscape painting skin. It is the core of the pedestrian space that flows up and down the commercial space, and it contains various public programs that take place on the road such as exhibitions and breaks.
▼项目底层被规划为空旷的公共空间,The ground level becomes an empty public space © Jaeyoon Kim
▼山水画式的空间布局再现了普通商业空间所不具备的公共性质,The space of a landscape painting tries to reproduce the code of publicness that ordinary commercial spaces do not have © Yong Su Kim
沿着坡道蜿蜒而上,游客们会惊奇地发现一处对外开放的公共花园。这个花园平台不仅作为城市景观广场,还为市民们提供了欣赏景福宫的全新视角;同时,它也成为建筑中央重要的公共空间,在地皮昂贵的商业场地上,这种空间是极为难能可贵的。创造公共空间的重要意义在这个被私人空间填满的商业建筑中再度彰显了出来。
As you climb along the ramp, you will find a public garden open to citizens. It becomes an observation plaza open to citizens to view Gyeongbokgung Palace from a different perspective. It locates a public space in the middle of a building which cannot be done in expensive commercial spaces. Creating a public space where it can only be filled with private space can be a meaningful prposal.
▼空中开放花园平台,Open garden terrace in the middle of the tower © Jaeyoon Kim
▼花园平台不仅作为城市景观广场,还提供全新的城市全景视角,The garden terrace not only serves as the public plaza, but also provides a new panoramic view of the city © Jaeyoon Kim
▼由屋顶露台看周边环境,viewing the city at the roof top © Jaeyoon Kim
▼阳台,balcony © Jaeyoon Kim
▼室外楼梯与坡道是项目步行系统重要组成部分, Outdoor stairs and ramps are an important part of the walking system © Jaeyoon Kim
▼室内空间概览,overall of interior © Jaeyoon Kim
▼大面积的玻璃创造出极佳的自然采光,Large areas of glass bring excellent natural lighting © Jaeyoon Kim / Yong Su Kim
▼色彩丰富的商业空间,Colorful commercial space © Yong Su Kim
▼商业空间,commercial space © Yong Su Kim
▼D1底层平面图,ground floor of D1 © UNSANGDONG Architects Cooperation
▼D1二层与三层平面图,2F&3F plan of D1 © UNSANGDONG Architects Cooperation
▼D2底层平面图,ground floor plan of D2 © UNSANGDONG Architects Cooperation
▼D2 七层与八层平面图,7F&8F plan of D2 © UNSANGDONG Architects Cooperation
▼D2立面图,elevations of D2 © UNSANGDONG Architects Cooperation
▼D1立面图,elevations of D1 © UNSANGDONG Architects Cooperation
▼D1剖面图,sections of D1 © UNSANGDONG Architects Cooperation
Location: D1_ 18, Yulgok-ro, Jongno-gu, Seoul, Republic of Korea / D2_ 26, Yulgok-ro, Jongno-gu, Seoul, Republic of Korea Use Living Facility Site area: D1_810.58m2 / D2_308.10m2 Built area: D1_469.80m2 / D2_184.44m2 Total floor area D1_6,715.72.85m2 / D2_2,467.25m2 Floor: D1_B4F, 14F / D2_B4F, 11F Structure : SRC Height: 50.0m Design period: 2016. 09 – 2018. 09 Construction period: 2018. 05 – 2020. 04 Architect: YoonGyoo Jang, ChangHoon Shin Design team: Teakjun Oh, Wonjoon Yang, Minkyun Kim, Eunsol Ko, Jiyeon Woo, Ara Jo, Teakmin Kim, Sungjung Shin, Hwayoung Shin, Gayeon Lee, Inhoo Lim, Sangho Jung, Sanghyun Choi, Yooyoung Hwang, Din Nan, Sangji Han Photographer: Jaeyoon Kim , Yong Su Kim
{{item.text_origin}}

