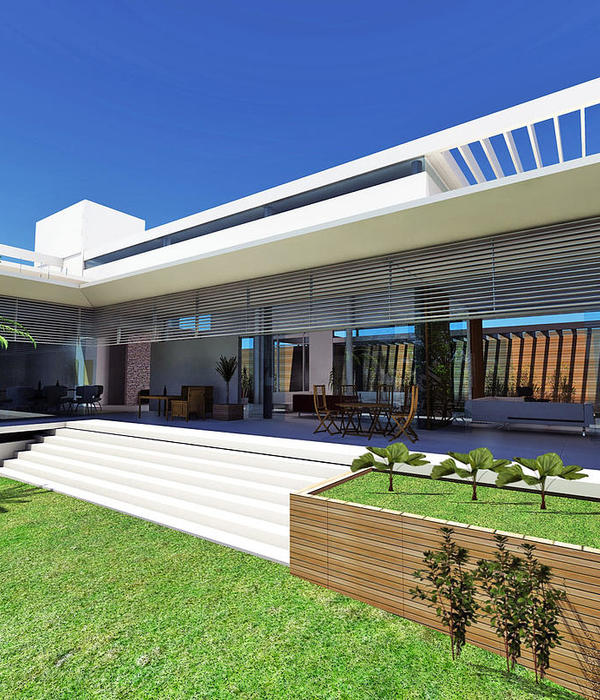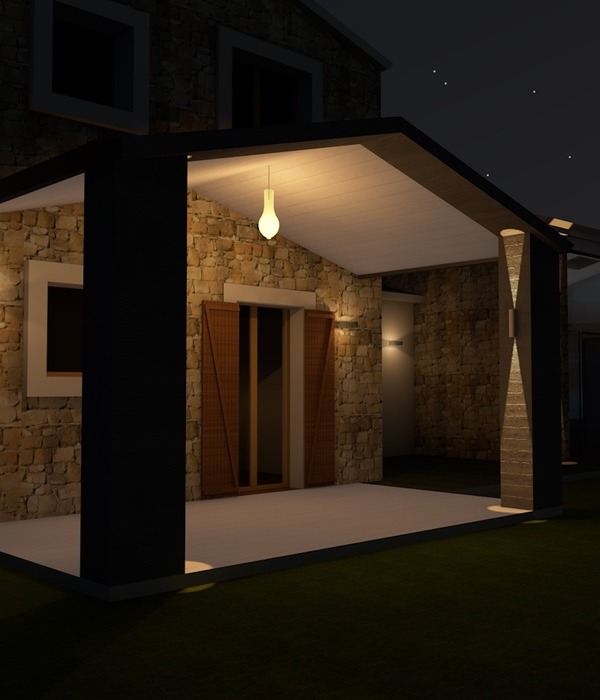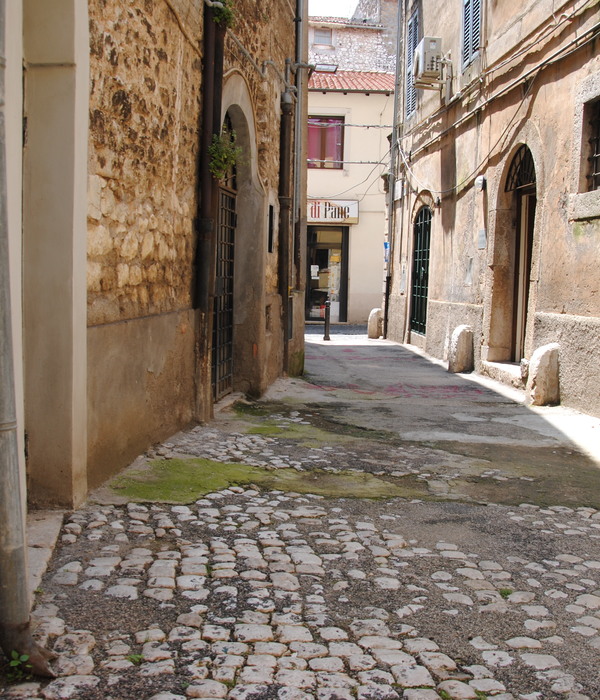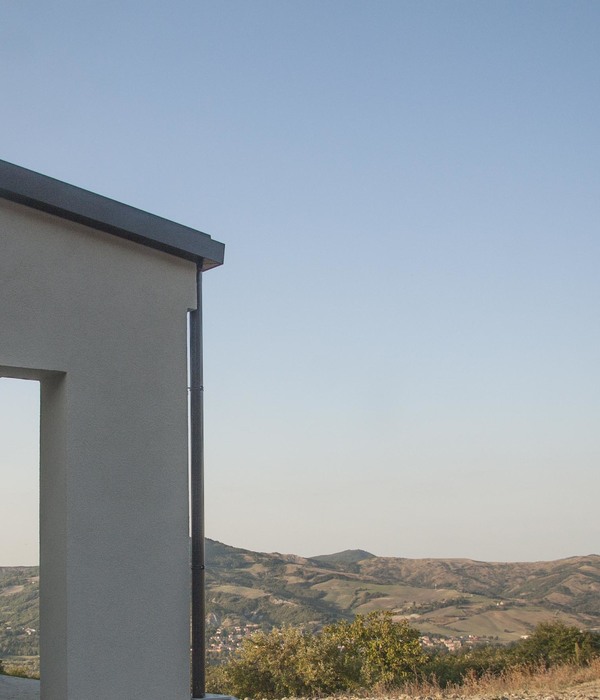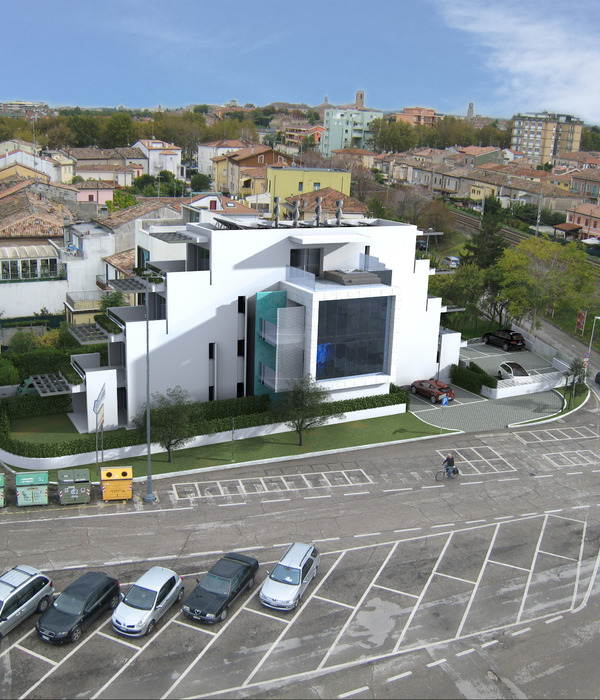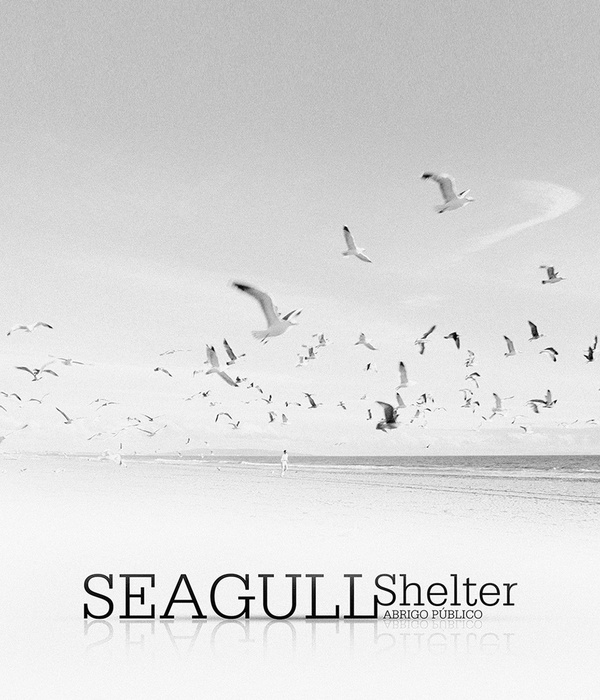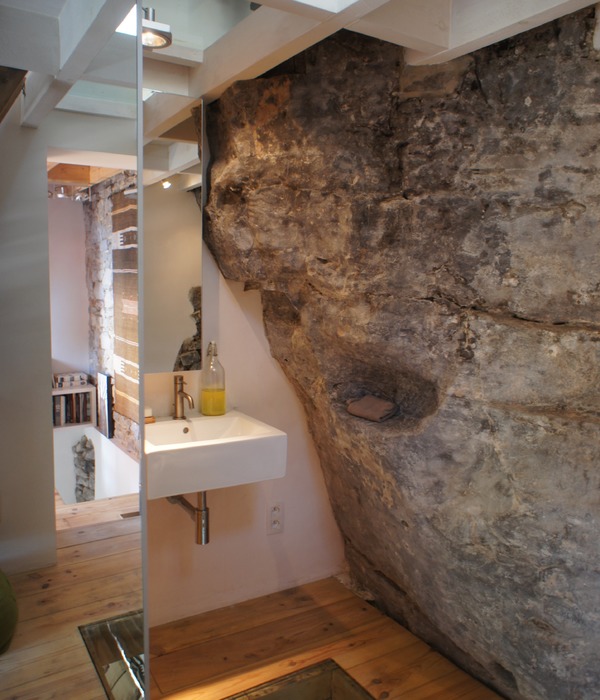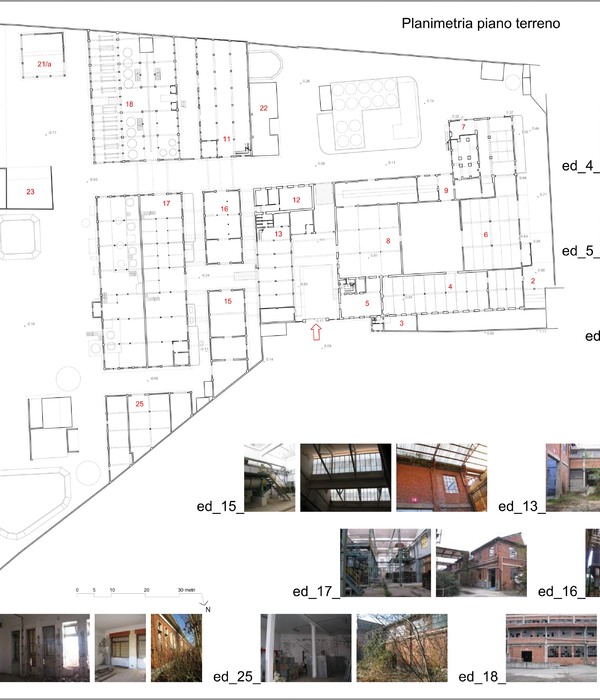EY’s new headquarters is a structure composed of a perimeter section that is five stories high (in addition to the ground floor) and a central tower extending up for a further four floors to conclude in a spacious panoramic deck.
The complex’s figure-of-eight shaped layout forms two enclosed internal courtyards and a third courtyard along via Giorgio Giulini, while its compact facade along via Meravigli is decorated with sculptural panels designed by Romano Rui (1915-1977), who studied under Leone Lodi (famous for a number of works carried out on some of the city’s main buildings). These panels are a notable example of his modular projects bringing together sculpture and architecture.
The way the building has taken physical shape over the years meant it posed a number of problems: different floor depths on each level, notable height differences between the various parts, discontinuity between the entrance area and vertical links, difficulties in managing the flows, and a certain lack of flexibility of usage in certain areas. DEGW’s design approach called for extensive reciprocal adaptation between the architectural constraints and client’s guidelines so as to turn each of these restrictions into an opportunity to enhance the space.
The spaces from the first to fifth floors are entirely devoted to offices (with the partial exception of the first floor that accommodates the Training area with a direct link to the Recruitment area on the floor below), which have no designated work stations or any kind of hierarchical ordering.
A recursive mix of different configurations runs through the work areas and, simultaneously, caters for all the different forms of work: formal and informal, individual and collaborative, focused and freely organised.
In order to provide this “integral availability” of space, the space planning of a standard floor has allowed for double sequences of enclosed spaces and open spaces along each wing of the building, which face towards each other, interact and are integrated into the diffuse system of ancillary/support areas, such as functional hubs and recurring directional landmarks. With all the due variations between one level and another, work operations unfold across an alternating sequence of spacious areas, meeting spaces, recreational places and, thanks to the location’s specific traits, spectacular views across the city.
{{item.text_origin}}


