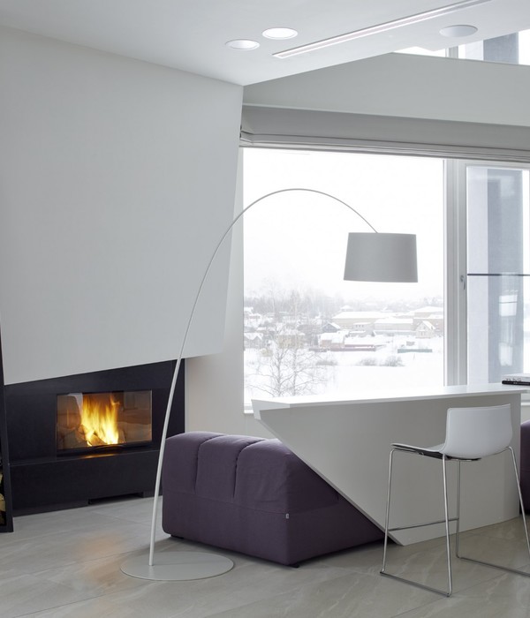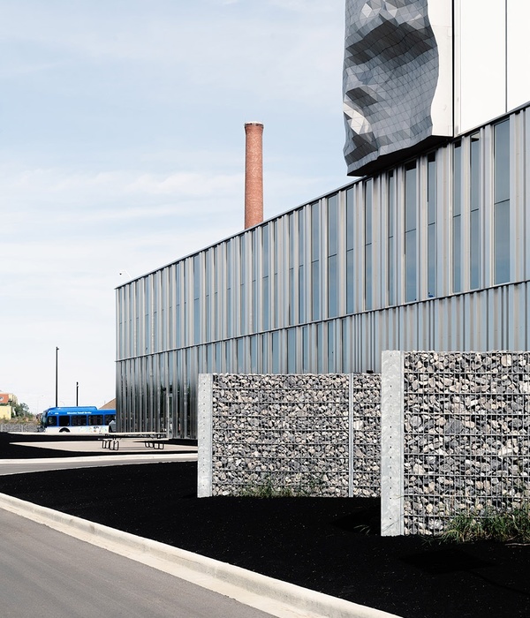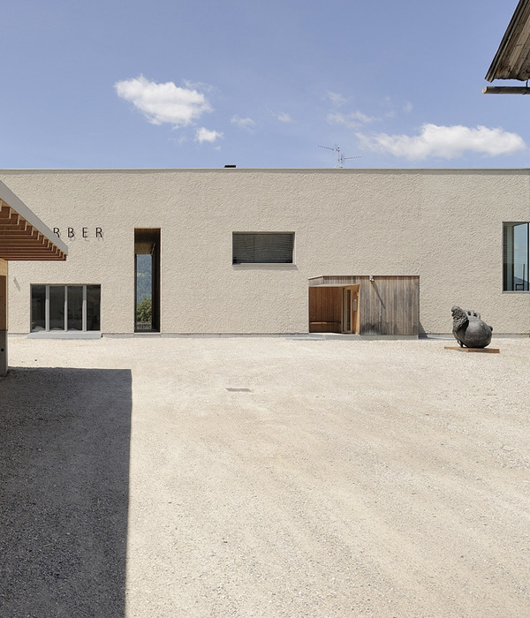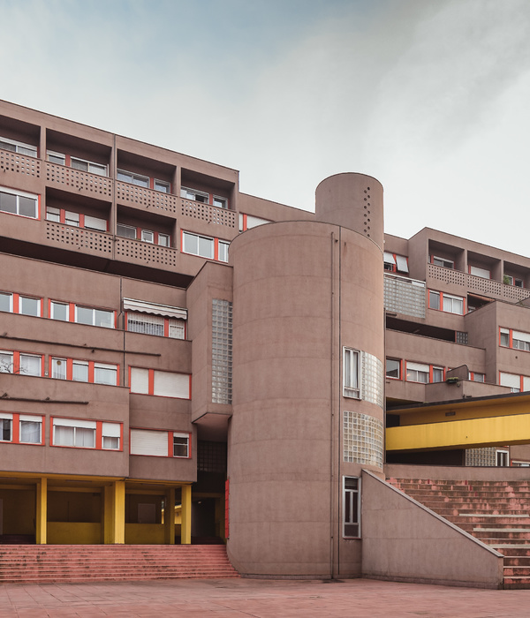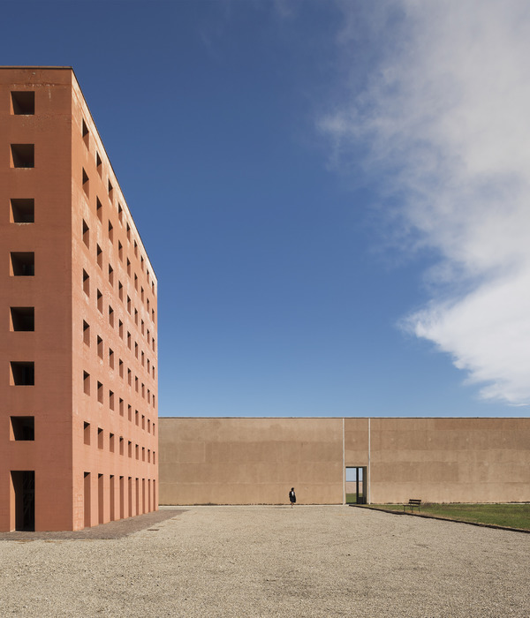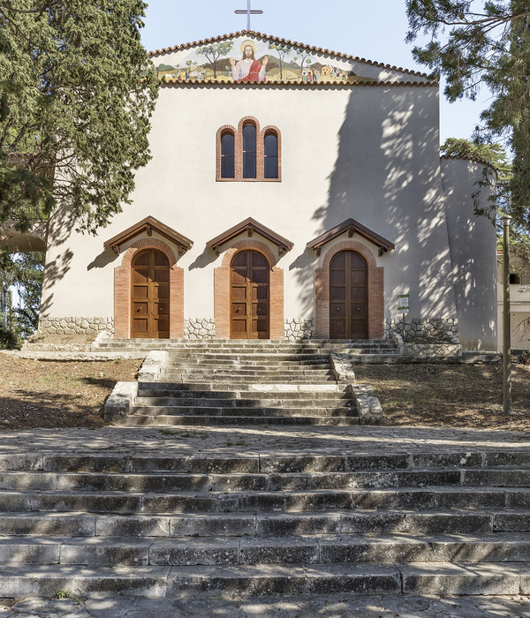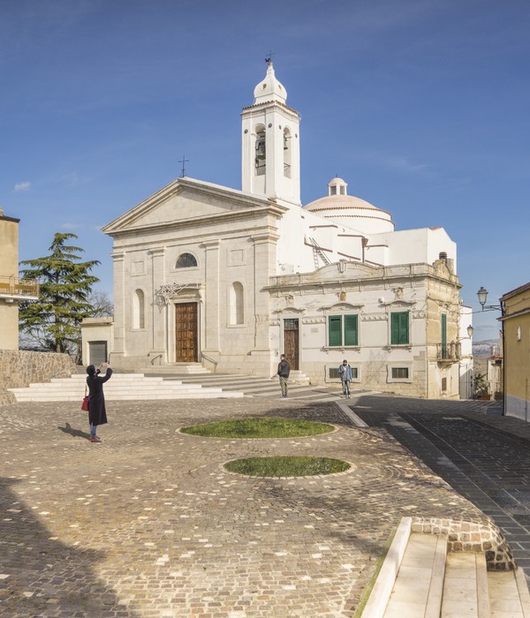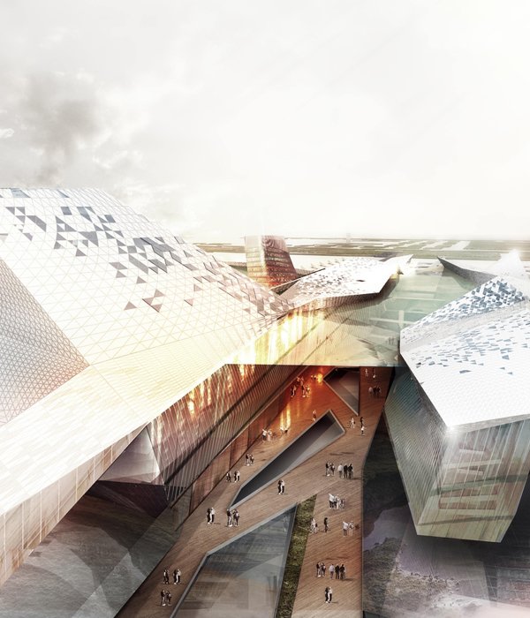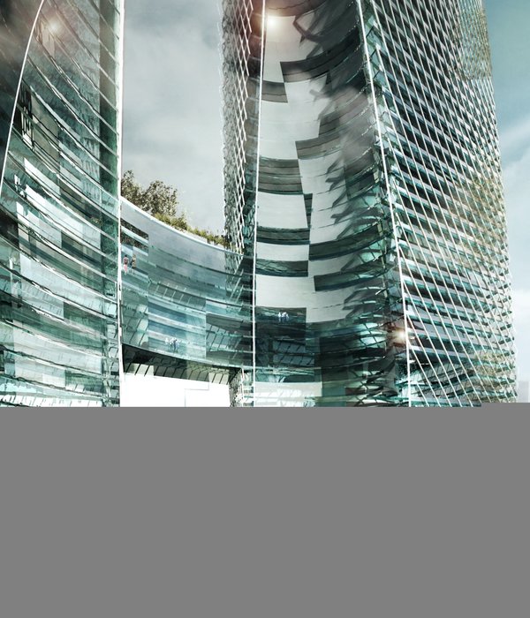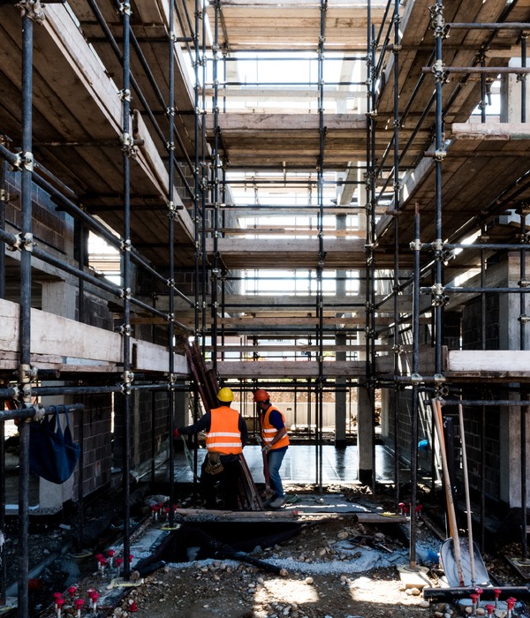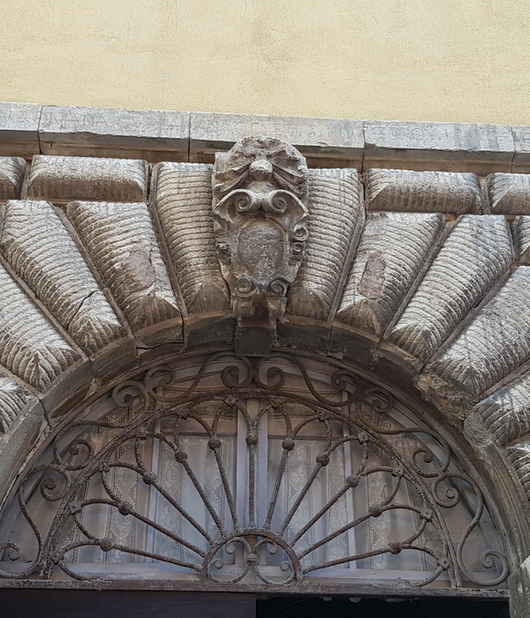Architects:PLH Arkitekter
Area :15500 m²
Year :2022
Photographs :Thorbjørn Hansen, Kontraframe
Main Contractor :NCC Denmark A/S
Ceo And Partner In Charge Of Project : Søren Mølbak
Project Leader : Hans Trier Arevad
Project Architect, Detail Design : Nanna H. Lundorf
Model Responsible, Constructing Architect : Oskars Lapsa
Interior Design Look & Feel : Bine Soelberg
Tenant : DFDS
Facade System : Eiler Thomsen Alufacader A/s
City : Copenhagen
Country : Denmark
From bow to stern, DFDS’ new headquarters exudes sustainability, flexibility, and company values. Employees have now boarded DFDS' new headquarters in Copenhagen's Northern Harbor. Placed alongside the quay, PLH Arkitekter has customized a building loaded with green solutions. The shipping giant's new base also supports activity-focused work.
Based on the foggy morning silhouettes, it might look as though DFDS’ iconic Oslo ferry in the Copenhagen harbor has been twinned. But as the sun’s rays emerge, a slender and characteristic building appears alongside the ferry’s neighboring quay. With its elongated shape, undulating movements, and large glass sections, DFDS' headquarters stand out in respectful cohesion with its maritime surroundings.
Every measure has been taken to achieve ambitious green goals, which will result in a gold DGNB certification from Green Building Council Denmark. DGNB Denmark is a European certification system, adapted for Danish conditions, to make sustainability in buildings measurable.
“It has been a pleasure to work together with DFDS to set and meet such high sustainability goals. We have drawn on our expertise and extensive experience from other projects, making sure we create a unique, futureproof headquarters that offers some of the best sustainable solutions, excellent indoor climate, and modern social considerations,” says Søren Mølbak, CEO and partner in PLH Arkitekter.
Among the building’s defining aspects are the slim concrete construction and lightweight facade, which have helped reduce CO2 emissions. Energy consumption has also been reduced, and floors and carpets have also been specially selected so as to allow for recycling.
With firm maritime roots. It has been crucial for PLH Arkitekter to design the headquarters’ approximately 15,500 sqm so that it specifically meets DFDS' wants and needs, Søren Mølbak explains: “We have, so to speak, thrown the traditional approach to office construction overboard and designed a building based on DFDS’ maritime identity. With inspiration taken from a ship’s structure, we have placed parking at the bottom, followed by offices on succeeding floors, and finally common areas such as the canteen, auditorium and meeting rooms at the top. Thus, the journey up through the building constantly leads to new, exciting destinations.”
Common areas and office spaces are all carefully located to get the most out of the unique surroundings. Through large soundproof windows, employees and visitors can watch DFDS’ Oslo ferry as it sails in and out, while Øresund's fresh ocean air and breathtaking views can be enjoyed from the two roof terraces.
Sets the course for the working environment of the future. Designated areas with allocated desks are a thing of the past. Instead, a dynamic work environment has been built up around free seating and differently furnished zones that can be selected and deselected depending on the work tasks. From bow to stern, PLH's interior design team has made sure that the HQ reflects the DFDS identity by transferring the company’s signature colors to the building's basic components such as carpets and café areas.
▼项目更多图片
{{item.text_origin}}

