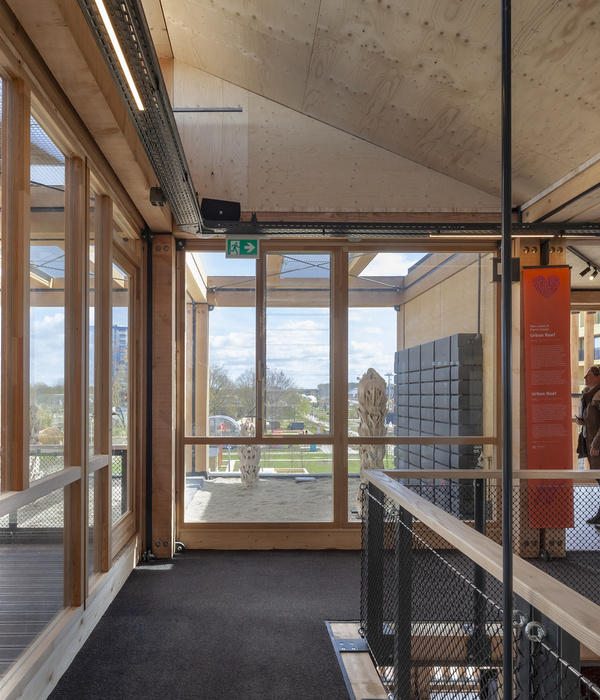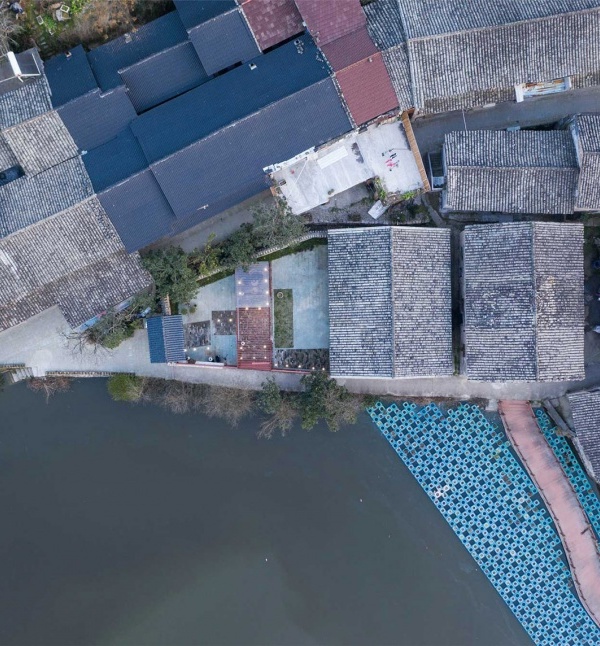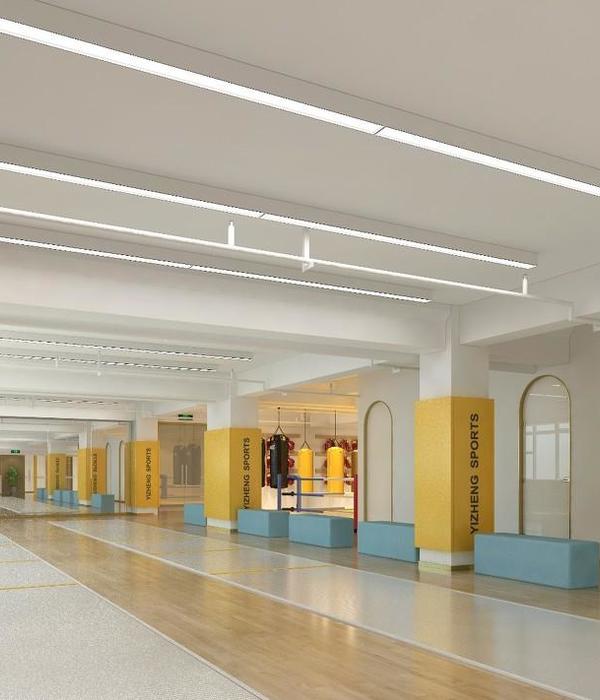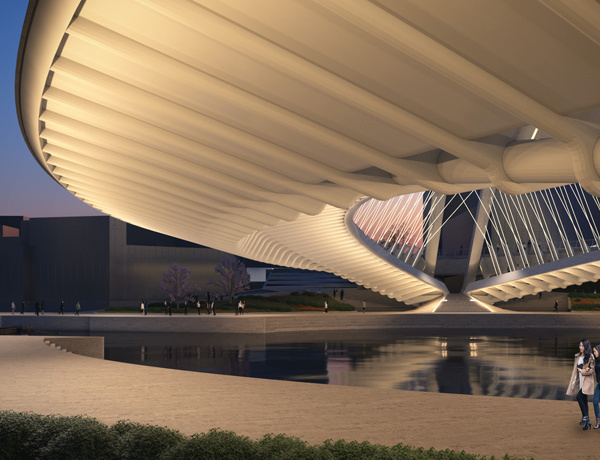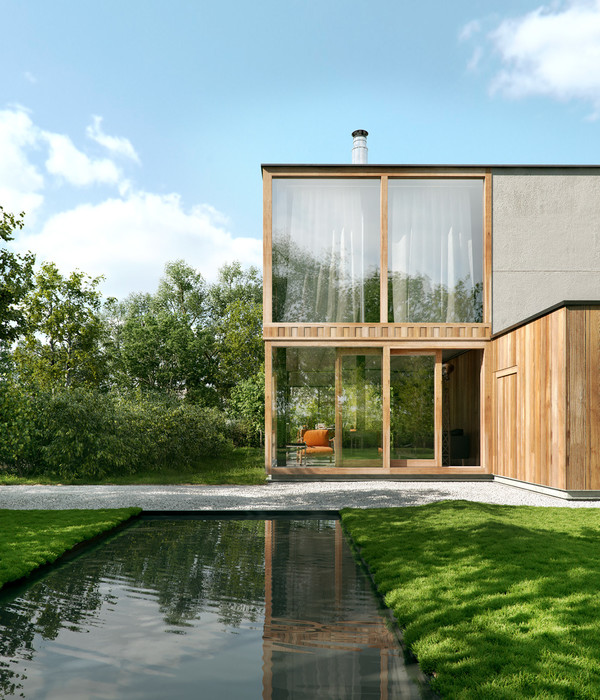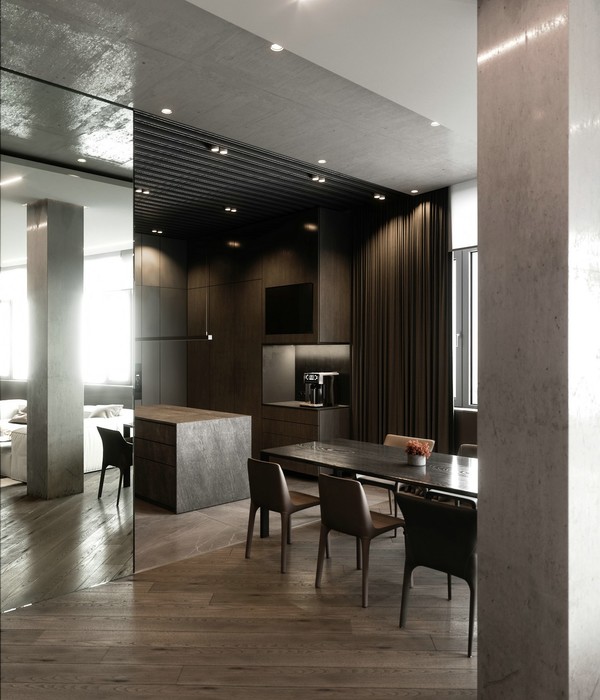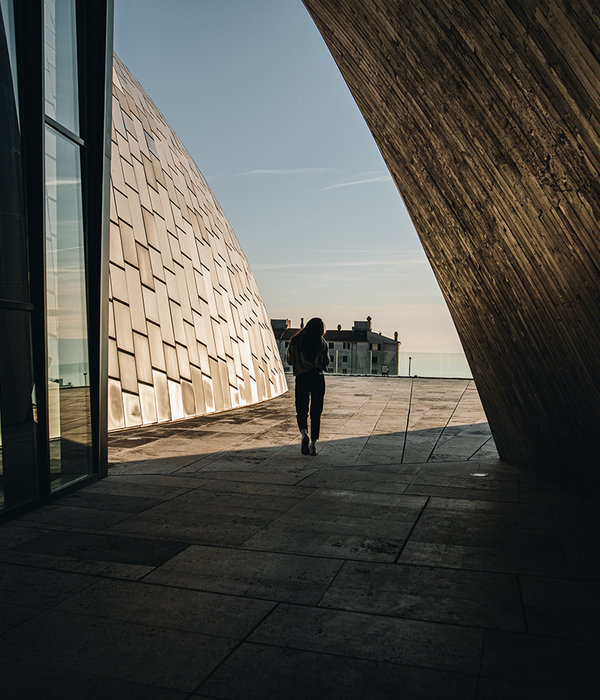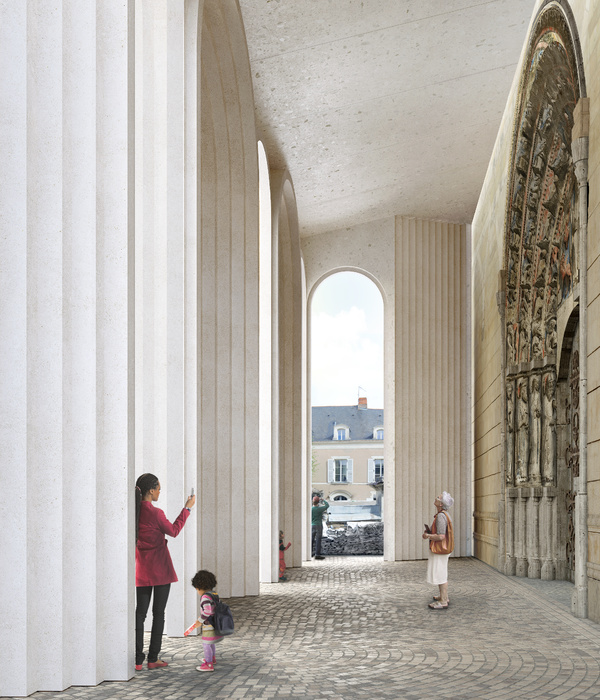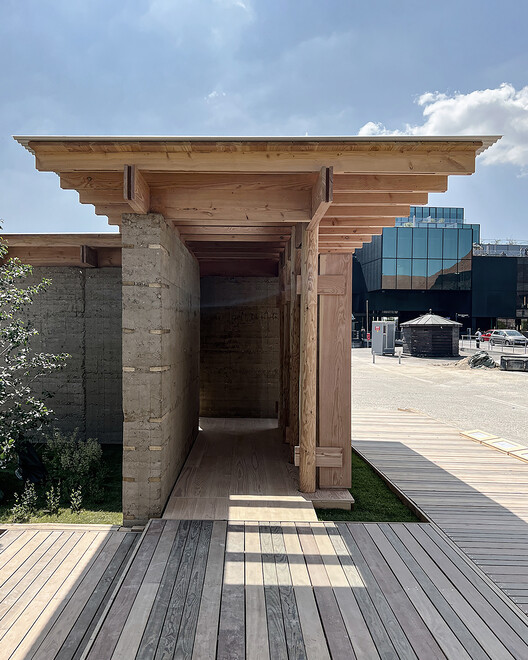The concept for the new East Intermodal Hub in Shenzhen, integrating the new airport terminal, the new high-speed station and the subway stop in the Bao'an District, gives shape to the idea of a new urban gateway to the city: this access metaphorically represents the "que", an important element of traditional Chinese culture and architecture, that is to say an urban gate flanked by two towers, from which a linear path originates.
Behind this 'door' which represents the striking landmark of the project, there is an architectural canyon: an urban and linear square / boulevard, in which the buildings that define the Intermodal Hub and its facilities become the scenographic backdrops along which this new rich and complex urban space, modeled and reminiscent of the great Chinese natural landscapes.
Considering the close relationship between the new intermodal hub and the city that surrounds it, the East hub Terminal, with its Superstructure covering the public access square, is conceived as a real urban centrality, which represents the extension of the city of Shenzhen and its public spaces up to the entrance of the airport terminal 3, thus constituting an integrated and suggestive pedestrian system.
The new urban centrality to which the project originates, will be a pleasant place, both for travelers and for the citizens of Shenzhen, designed as a place to be for shopping, relaxing and having fun (thanks to the numerous restaurants, innovative shops, spaces recreational and sports), just like in the center of a big city, with the main street and the roads that branch off from it.
The airport terminal and the Intermodal Hub, which will constitute the new East Hub Terminal, will push the old concept of terminal and station further forward, becoming a real place of urban centrality in which to go shopping. sports, or cultural and congress activities, all not necessarily linked to departure or arrival and from the station
Il concept per il nuovo East Hub Intermodale di Shenzhen, integrante il nuovo terminal aereoportuale, la nuova stazione dell’alta velocità e la fermata della metropolitana del Bao’an District, dà forma all’idea di una nuova porta urbana di accesso alla città: questo accesso rappresenta metaforicamente il “que”, un elemento importante della cultura e dell'architettura tradizionale cinese, vale a dire una porta urbana affiancata da due torri, da cui ha origine un percorso lineare.
Dietro questa ‘porta’ che rappresenta il suggestivo landmark del progetto, è articolato un canyon architettonico: una piazza/boulevard urbana e lineare, in cui gli edifici che definiscono l’Hub Intermodale e le sue facilities diventano le quinte scenografiche lungo cui si sviluppa questo nuovo spazio urbano ricco e complesso, modellato e ricordare i grandi paesaggi naturali cinesi.
Considerando la stretta relazione tra il nuovo hub intermodale e la città che lo circonda, l’East hub Terminal, con la sua Superstruttura di copertura della piazza pubblica di accesso, è concepito come una vera e propria centralità urbana, che rappresenta il prolungamento della città di Shenzhen e dei suoi spazi pubblici fino all’ingresso del terminal 3 aeroportuale, costituendo così un sistema pedonale integrato e suggestivo.
La nuova centralità urbana cui il progetto da origine, sarà un luogo piacevole, sia per i viaggiatori che per i cittadini di Shenzhen, pensata come un luogo in cui stare per fare shopping, rilassarsi e divertirsi (grazie ai numerosi ristoranti, negozi innovativi, spazi ricreativi e sportivi), proprio come nel centro di una grande città, con il corso principale e le strade che da esso si diramano.
Il terminal aeroportuale e l’Hub Intermodale, che costituiranno il nuovo East Hub Terminal, spingeranno ulteriormente in avanti il vecchio concetto di terminal e di stazione, divenendo di fatto un vero e proprio luogo di centralità urbana in cui andare a fare shopping, sport, o attività culturali e congressuali, il tutto non necessariamente legato alla partenza o all’arrivo dall’aeroporto e dalla stazione.
{{item.text_origin}}

