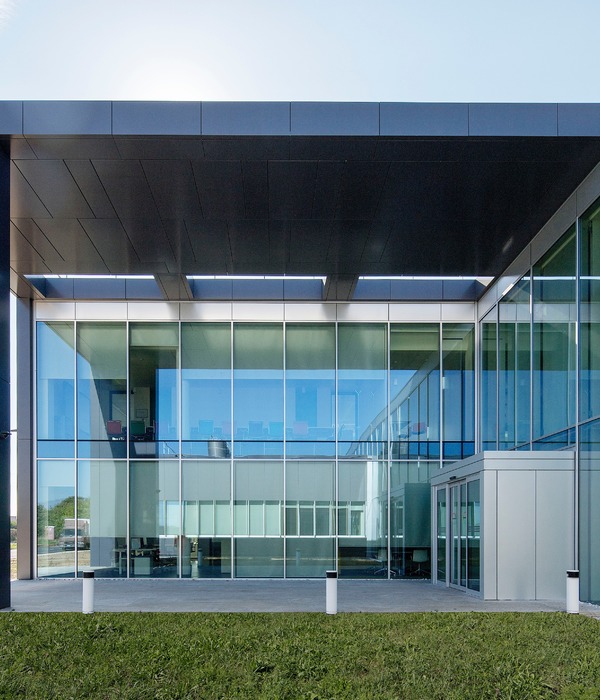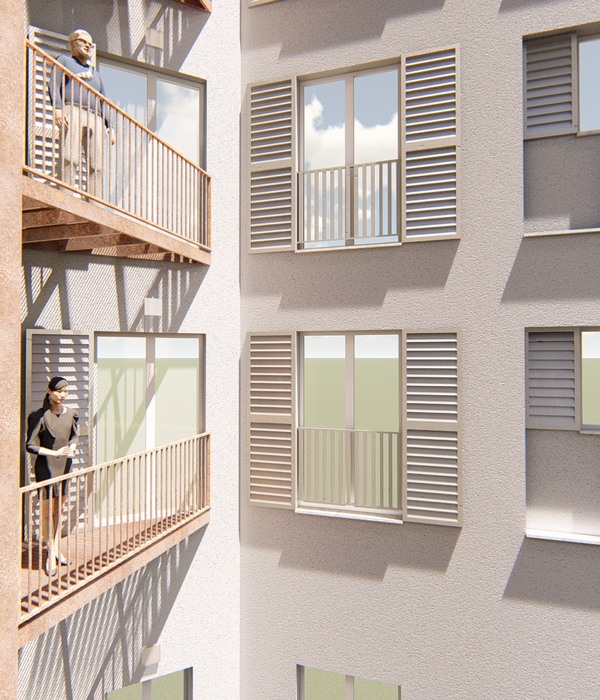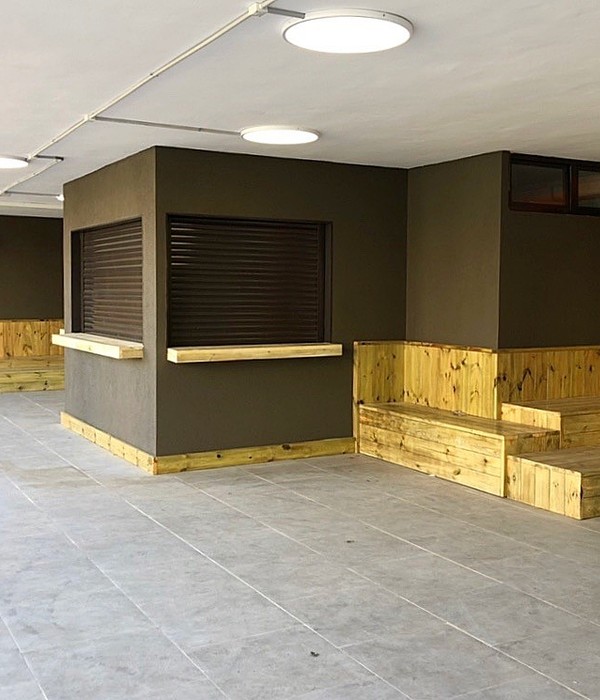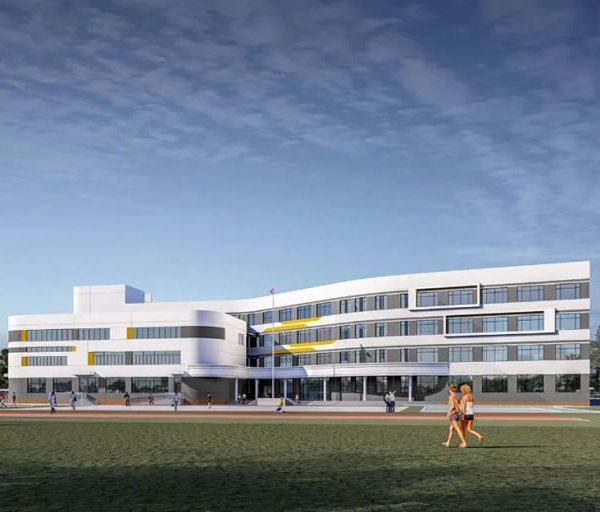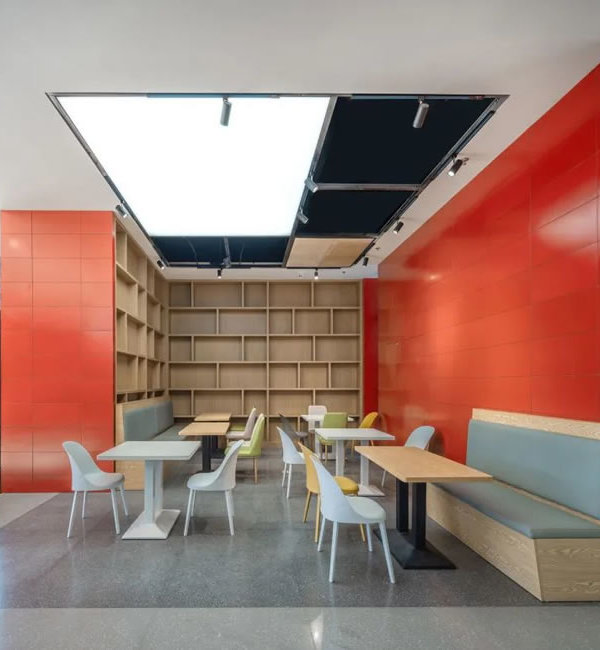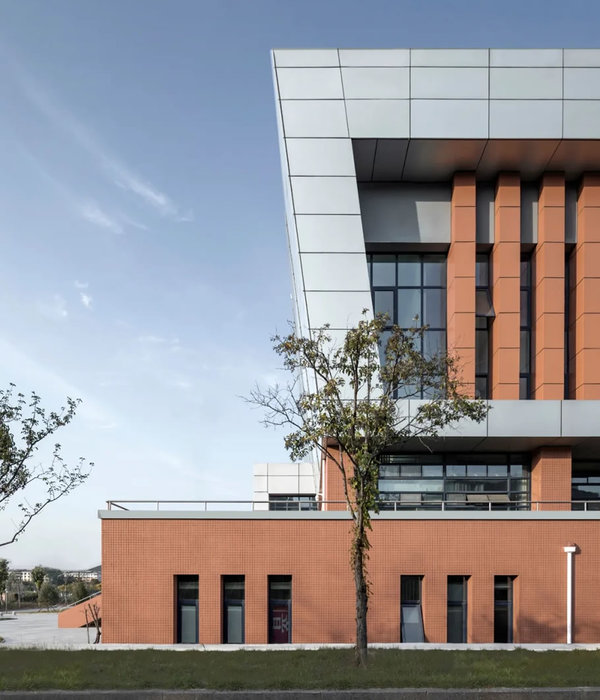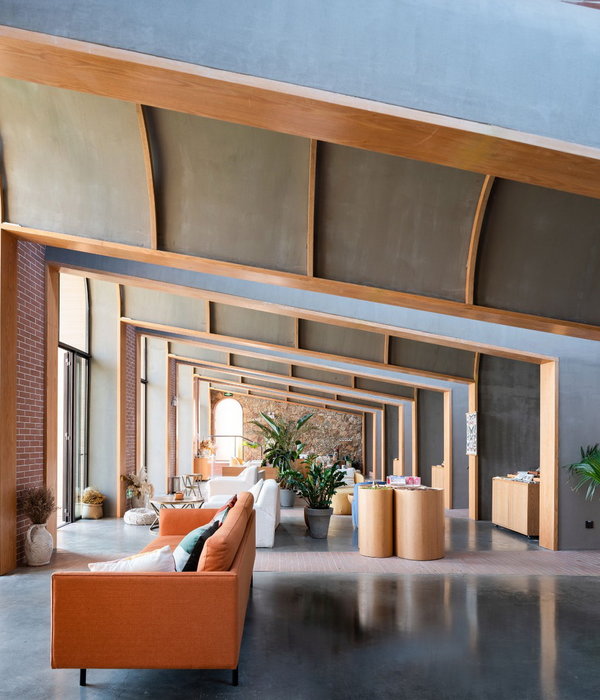Architects:ReVærk
Area:45 m²
Year:2023
Photographs:ReVærk
Carpentry:Byggevirke og Datter
Design: Simeon Østerlund Bamford, Caroline Nørgård, Adam Marcel Nielsen
Construction Design: Jacob Bredahl, Mathias Nørgård Osmundsen
Funding: Realdania, The Velux Foundation
Engineer: Artelia
Rammed Earth: Én Jord
City: København
Country: Denmark
‘A Natural Pavilion’ is a representation of the design studio ReVærk's housing concept ‘NaturligRækkerne’ carried out as part of the ‘4to1 planet’ project which is funded by the Realdania and Villum Fonden foundations. The pavilion is thus part of the Sustainable Development Goals-pavilions initiated by the Danish Association of Architects and the UIA World Congress of Architects 2023 in collaboration with Copenhagen Municipality and City & Harbour.
The townhouse concept 'NaturligRækkerne' behind the pavilion is ReVærk's take on the environmentally and indoor climate-friendly dwelling of the future. The project is based on the townhouse typology, targeting a widespread form of housing while at the same time making the most of the scale of the typology to work with radical sustainability and natural materials.
While focusing on reducing the total carbon emissions associated with the development, the townhouses ‘NaturligRækkerne’ are composed of a few basic elements: Separating walls in rammed earth, internal loadbearing timber construction, and external biogenic insulation cassettes. A simple material palette that excels technically while adding aesthetic value to the overall architecture.
With ‘A Natural Pavilion’ as a representation, the architects' goal was to show that basic materials such as rammed earth, wood fiber insulation, and round timber – which for many people are far from the idea of a modern home – can appear refined and of high sensory value. How revitalizing historic building practice – materials and crafts - can actually be the key to future sustainable architecture.
This realization is important, as it is materials and solutions that hold decisive potential in the sustainable transition, but there is still a lack of qualified architectural exemplifications in a Danish context. In its execution, wood fiber boards are used for insulation cassettes, local soil for tamping, and unsorted wood from Dinesen for everything from floor and walls to beams and rafters.
{{item.text_origin}}

