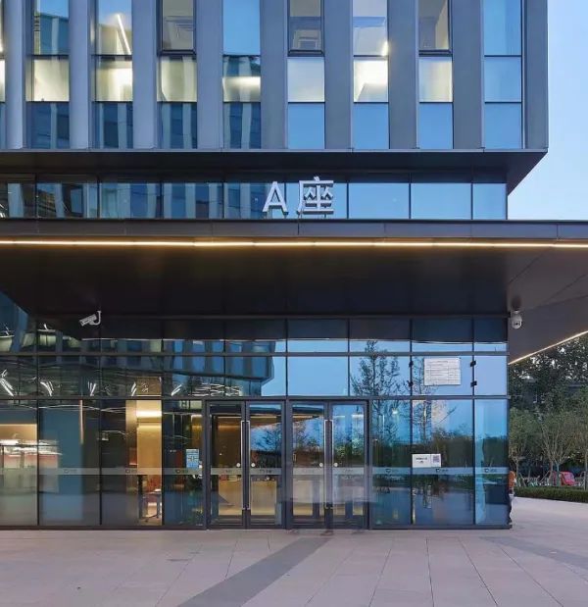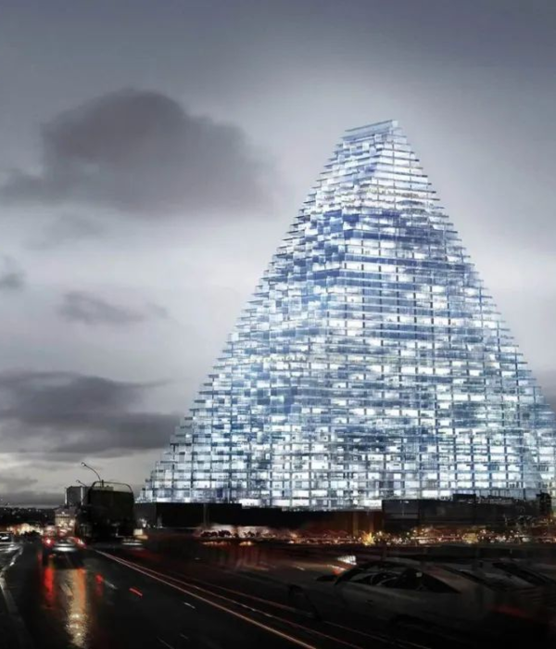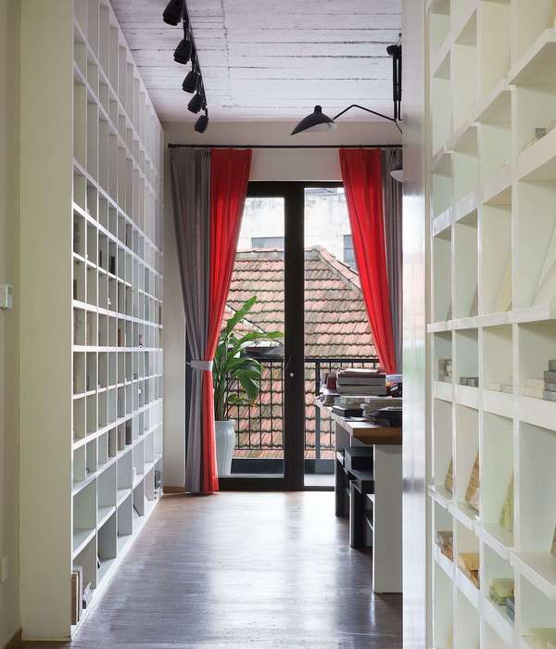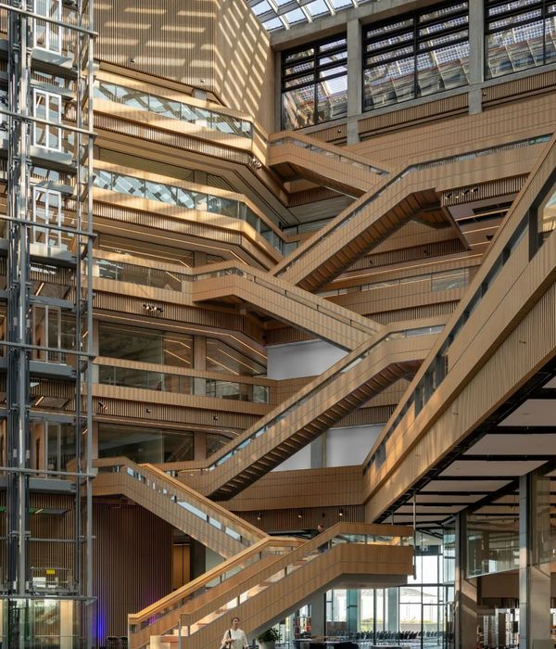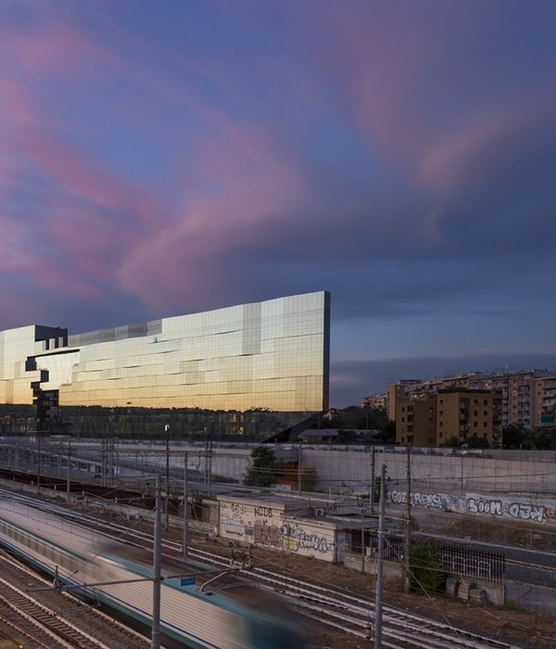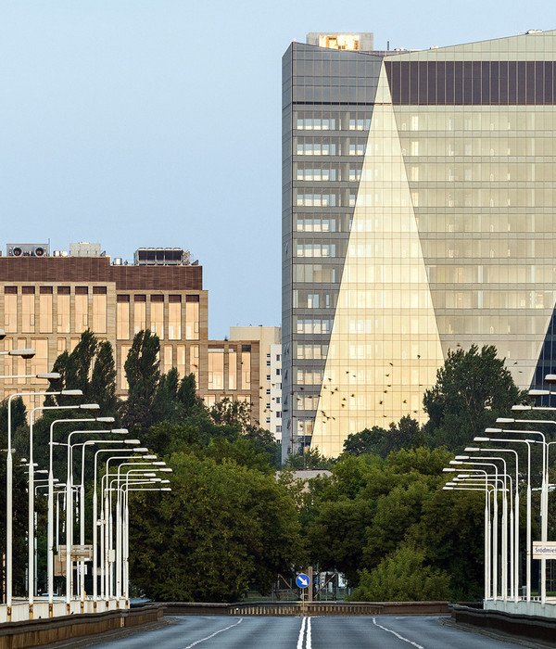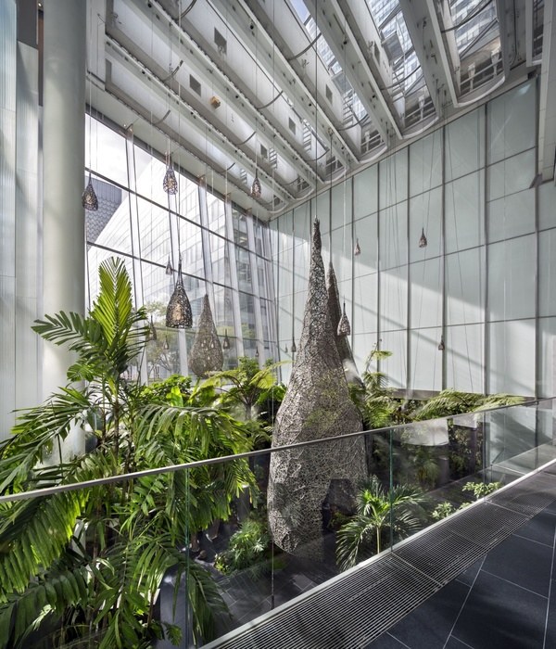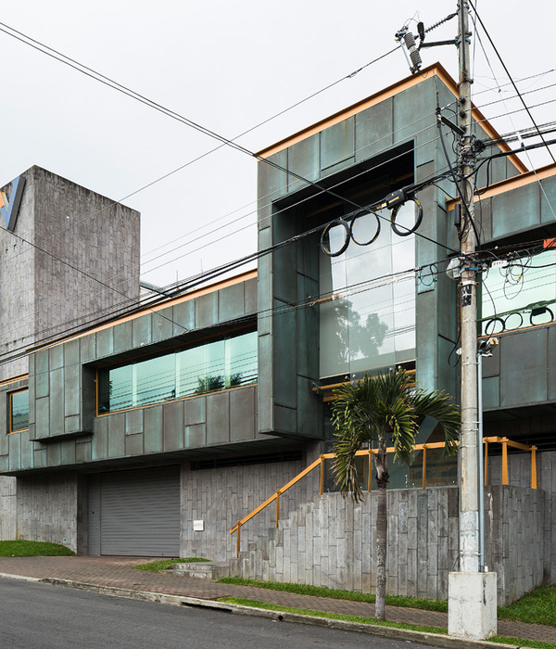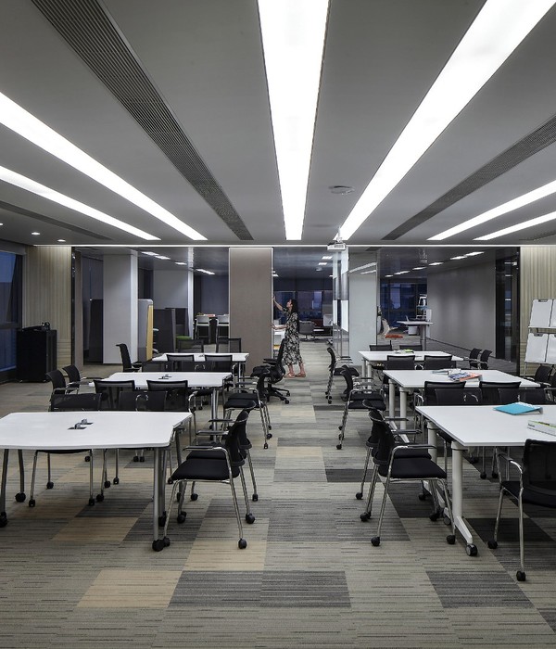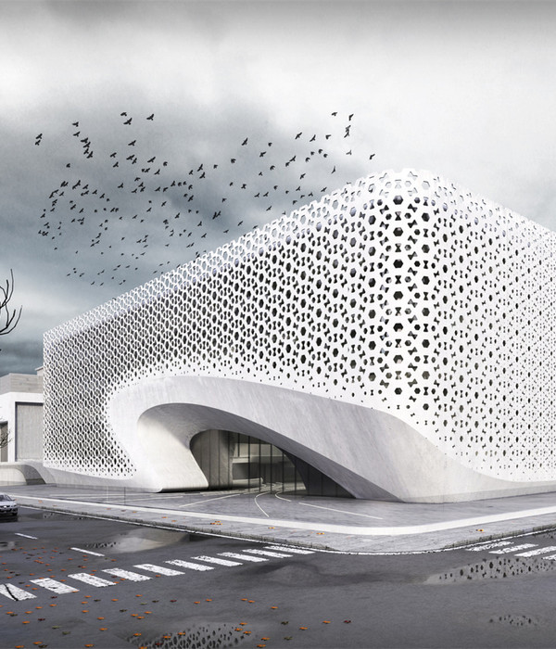Architect:Guida Moseley Brown Architects
Location:Apia, Samoa; | ;View Map
Project Year:2019
Category:Parliaments
Samoa has been a leading example of continuous and stable democracy in the Pacific for more than 50 years. A remote nation composed of two low lying islands set in the shadow of dormant volcanoes; the Parliament blends the tradition of Samoan culture with the requirements of a modern legislative council. Located on the Mulinu’u Peninsula, East of the capital Apia, the Parliament sits on a narrow strip of land 250 metres wide projecting into, and surrounded on three sides by, the Pacific Ocean. This precarious site is subject to extreme natural conditions - cyclone, earthquake, flooding and now the unpredictable effects of climate change - but remains significant as the place at which major ancient tribal leaders would meet in a Fono House.
The circular domed Fono House is a traditional meeting building and a fundamental part of Samoan identity and culture; a place where the village discusses matters of civic life with their High Chief. This type of meeting is an enduring part of the Samoan culture and the Fono house is a fundamental part of village and city life to this day. The new Parliament (Maota Fono) references the iconic domed forms of the Fono house, and reinterprets its architectural language in a contemporary way as a modern symbol of meeting for the highest of civic gatherings - the Parliament of Samoa.
Samoa’s limited construction industry necessitated the choice of simple, robust and readily available materials to create a timeless exterior architecture, resistant to the harsh weather conditions and corrosive environment. Patterned precast concrete panels reference Samoan craftwork curtains that enclose the Fono houses, with the perimeter concrete columns wrapped in coconut twine in a traditional decorative manner.
Within, a Parliamentary debate chamber for 65 members, public seating for 300 people as well as meeting room facilities and associated service spaces accommodate the legislative function. The building’s interior is characterised by its large volume legislative chamber. The ceiling of the Parliament is based upon the Teuila flower, the national flower of Samoa, with its strong angular geometry and layered petals, and the use of perforated metal panels enables quality sound conditions for debating and audience engagement within a dome. Timber, integrated artworks and carving, concealed technology and strong use of symbolic colour embody the spirit of Samoa and support democracy.
Built almost entirely with Samoan labour, the construction of the Parliament has enabled the local industry to engage the use of new technologies, construction methods, materials and techniques, which makes this building more than just a symbol of democracy, but also a catalyst for developing a contemporary Samoan construction industry.
Architect: Guida Moseley Brown Architects
Project Manager: Manteena
Civil Engineer: Northrop
Structural Engineer: Northrop
Hydraulic Engineer: Northrop
Electrical Engineer: NDY
Mechanical Engineer: NDY
Fire Services Engineer: NDY
Acoustic Engineer: Acor Rudds
Quantity Surveyor: Rider Levett Bucknall
Photography: Simon DeVitt
1. Facade cladding: In-situ Concrete / Precast Concrete
2. Flooring:
Timber: American Oak Strip Flooring
Carpet: Blue Highmont / Brintons
Carpet: Shades “Stout” / Ontera
3. Doors: Aluminium / Omega Commercial Windows
4. Windows: Aluminium / Omega Commercial Windows
5. Roofing: Steel Sheet / Freeform / Fielders
6. Ceiling:
Metal: Custom Perforated Metal Panel / Metal Concepts NZ
Plasterboard: Knauf
Timber: Supatile “Hoop Pine” / Supawood
7. Walls:
Metal: Custom Perforated Metal Panel / Metal Concepts NZ
Plasterboard: Knauf
Joinery: American Oak / Custom
8. Interior lighting:
Ondario / Zumtobel
Vivo L / Zumtobel
Creedos / Zumtobel
33-374 / Bega
Ballerup / Louis Poulsen
9. Interior furniture: Custom made designed by Architect including desks, chairs, tables
▼项目更多图片
{{item.text_origin}}


