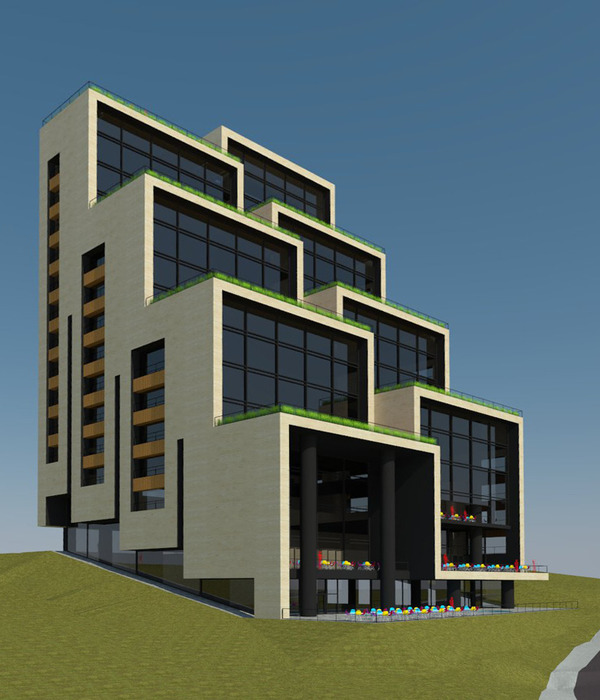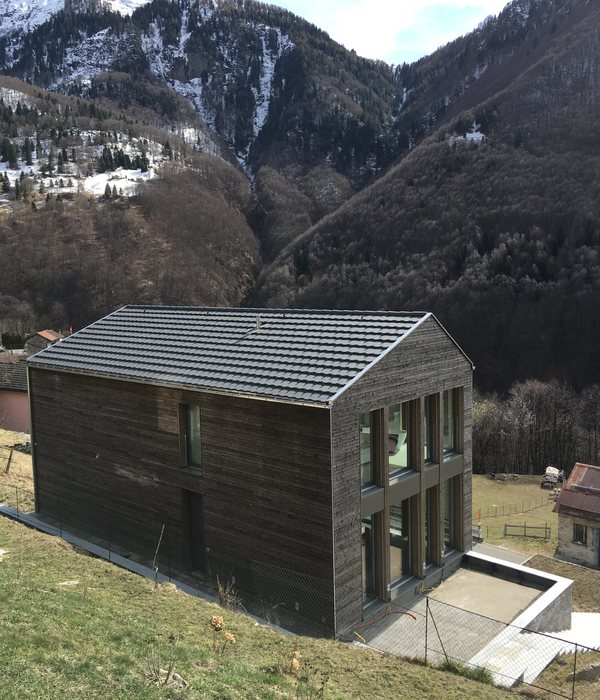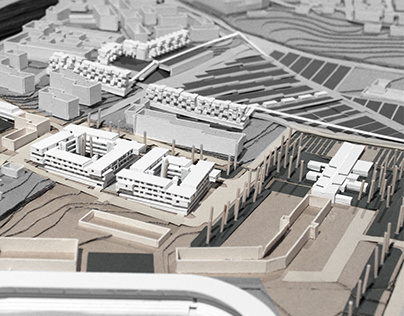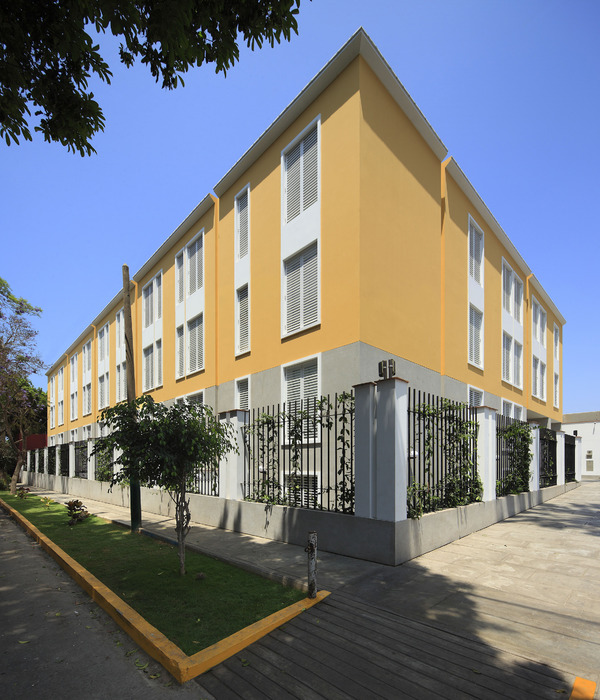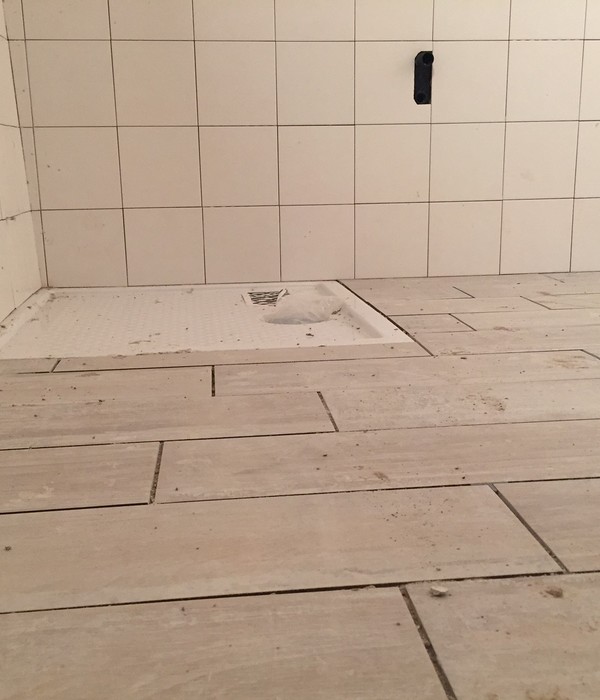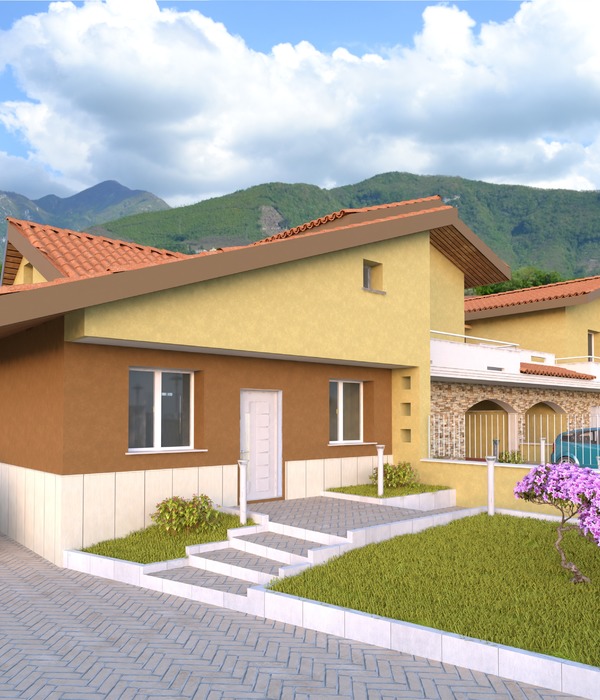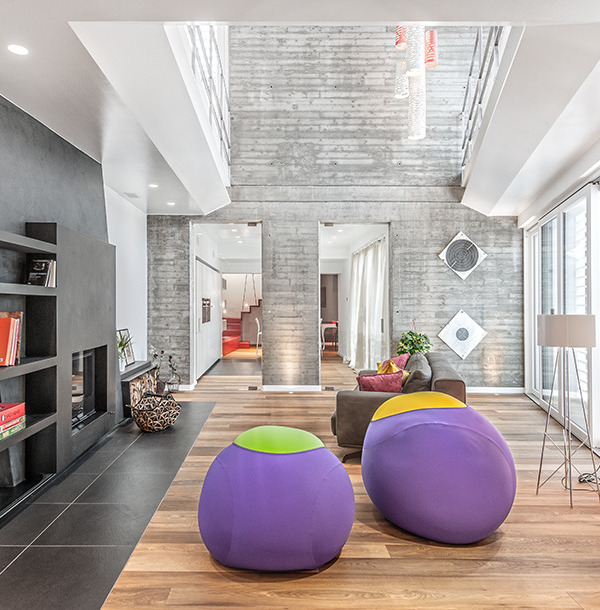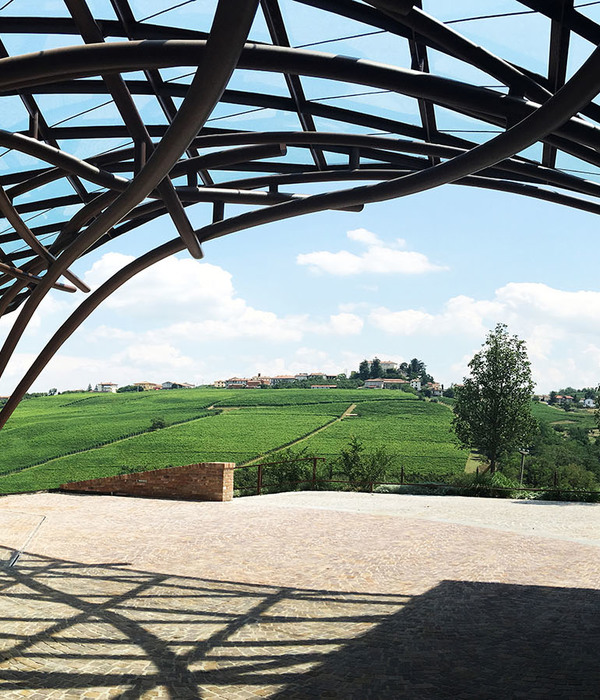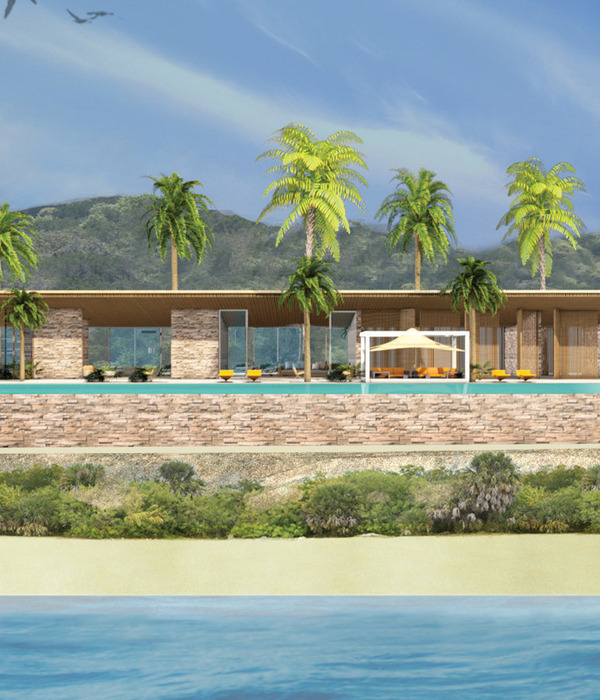- 项目名称:Tour Carpe Diem办公楼
- 设计方:Robert A.M. Stern Architects
- 位置:法国 巴黎 拉德芳斯
- 分类:办公建筑
- 结构工程师:Terrell
- 委托人:Aviva France,Bois-Colombes,France,Joëlle Chauvin,Directeur Immobilier
- 摄影师:Peter Aaron,OTTO
The French Tour Carpe Diem office building
设计方:Robert A.M. Stern Architects
位置:法国 巴黎 拉德芳斯
分类:办公建筑
内容:实景照片
结构工程师:Terrell
景观设计师:Mutabilis / Ronan Gallais, Principal
机电工程
师:SNC Lavalin
合作人:SRA Architectes (Herve Metge, Partner / Laurence Gorgiard / Pierre-Michel Desgrange)
承包人:SPIE Batignolles + SBX
委托人:Aviva France / Bois-Colombes, France / Joëlle Chauvin, Directeur Immobilier
图片:19张
摄影师:Peter Aaron / OTTO
这是由Robert A.M. Stern Architects设计的Tour Carpe Diem办公楼,位于法国巴黎拉德芳斯。项目所在地区计划变得更加利于步行,环境友好。项目建筑面积45500平米,融入了城市肌理。一条人行道连通建筑花园和大堂。宏伟的楼梯延伸到Circulaire大道广场。建筑块面状外立面捕捉了巴黎不断变幻的光线,赋予其更加突出的建筑形象。
Tour Carpe Diem在Circulaire大道的广场上是一个精品店,而精品店的一侧则是通往上层大厅的VIP入口,由一条与室外楼梯平行设置的室内大型楼梯与建筑的一层大厅相连。建筑的底层与一层之间有中间楼层,容纳了一个双层的员工餐厅和一个休闲餐厅,餐厅内视野十分优越,可尽览Circulaire大道沿线的秀美景致。建筑的一层,与抬高广场“the dalle”平齐,主入口大厅与高达17米的冬季花园相对而设,既突出了建筑空间上开阔宏大的特色,也在拉德芳斯的城市中心为游客营造了一个光线充沛、充满异域风情的立体花园,而一层大厅之上的员工餐厅更是凭借其面向冬季花园的优势,成为了一个理想的观光就餐场所。该建筑共设有30个办公楼层,每一层都提供了1300平方米无柱廊的开阔空间,以保证最好的光线与景观效果。建筑的顶部是服务于整个办公建筑的屋顶会所,掩映于美丽的屋顶花园之中,为整幢建筑提供了必备的会议设施,包括会议室以及可服务于80人的大型餐厅。登楼观景,徜徉于屋顶花园之中举目眺望,远处巴黎的城市胜景美不胜收。
在设计上,该项目远远超过了法国高等环境质量条例中对于环境友好型开发项目的要求,并同时计划申报美国能源与环境设计先锋金质认证(LEED™ Gold )。该建筑将成为法国境内第一座将这两项认证集于一身的重要建筑。在建筑运营中,该建筑将以地热井作为其主要的能量来源,并同时使用包括太阳能热水系统、热能回收系统、高性能
照明系统
、日光调光控制系统以及使用感应器在内的多种其它措施,以使建筑达到最好的节能环保效果。
译者: 艾比
From the architect. Tour Carpe Diem is an important step forward in the evolution of La Défense toward pedestrian-friendly urbanism and environmentally responsible architecture. The 45,500 m2 building connects the raised esplanade—the “dalle” that continues the axis of the Champs-Elysées—and the urban fabric of the city of Courbevoie to the north. A pedestrian street leads to the building’s winter garden and lobby; a monumental stair descends to a plaza on the Boulevard Circulaire, where a second front welcomes visitors at what was heretofore very much the back of the site. The building’s faceted facades reflect this dual orientation and catch the ever changing Parisian light to give the building a strong identity among the towers of La Défense.
The building meets the Boulevard Circulaire with a boutique and a V.I.P. entrance to the lobby above, accessed via a grand interior stair that ascends side-by-side with the exterior stair. The mezzanine accommodates an employee restaurant and a corporate cafeteria with views up and down the Boulevard. At the level of the dalle, the main lobby is augmented by a seventeen-meter-high winter garden, a skylighted oasis at the heart of La Défense in which visitors can meet next to an exotic vertical garden. A second restaurant one level above takes advantage of light and views of the winter garden. The building’s thirty office floors offer 1,300 m2 of column-free space configured to maximize light and views. A rooftop clubhouse provides conference facilities including meeting rooms and an 80-seat dining room, all wrapped by an accessible roof garden that frames dramatic views over Paris.
Tour Carpe Diem significantly exceeds French Haute Qualité Environnementale regulations for environmentally responsible development and achieved LEED-CS Platinum certification; it is the first building in France to receive these dual certifications. The building will rely on geothermal wells at its main energy source. Additional sustainable design strategies include solar water heating, a heat recovery system, high-performance lighting, controls for daylight dimming, and occupancy sensors.
法国Tour Carpe Diem办公楼外部实景图
法国Tour Carpe Diem办公楼外部局部实景图
法国Tour Carpe Diem办公楼顶层实景图
法国Tour Carpe Diem办公楼外部夜景实景图
法国Tour Carpe Diem办公楼内部实景图
法国Tour Carpe Diem办公楼内部电梯间实景图
法国Tour Carpe Diem办公楼内部过道实景图
法国Tour Carpe Diem办公楼内部局部实景图
法国Tour Carpe Diem办公楼内部一角实景图
法国Tour Carpe Diem办公楼平面图
{{item.text_origin}}

